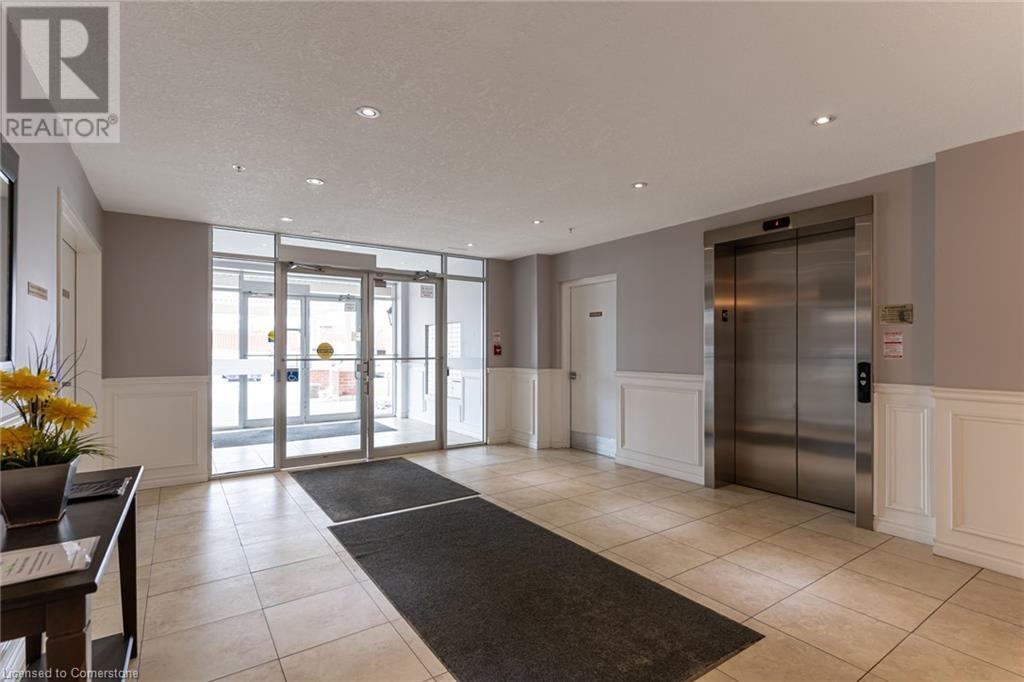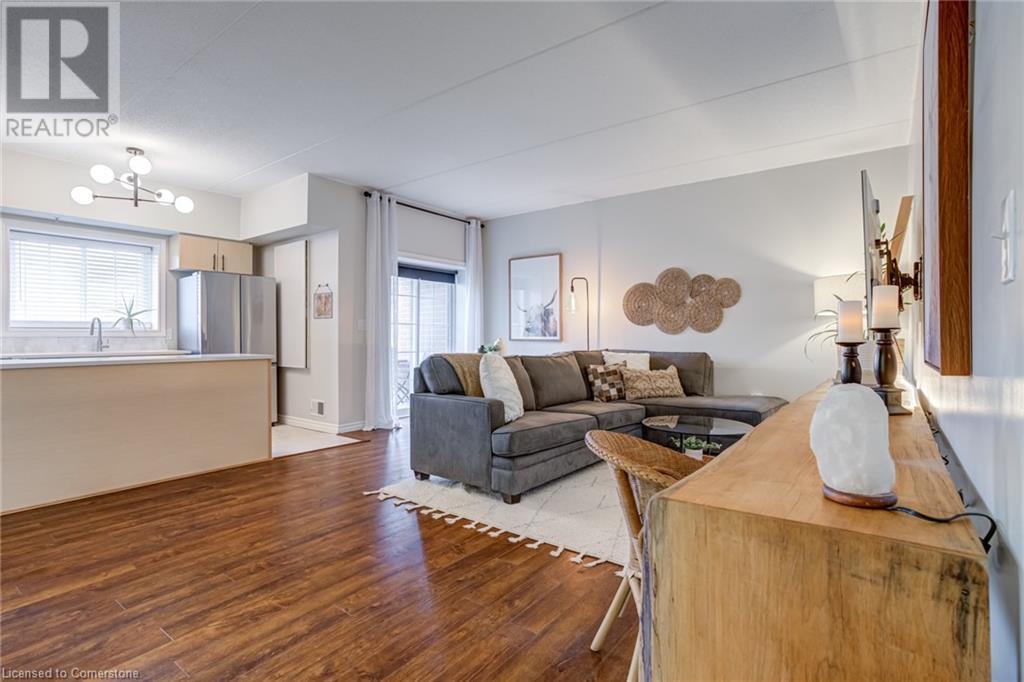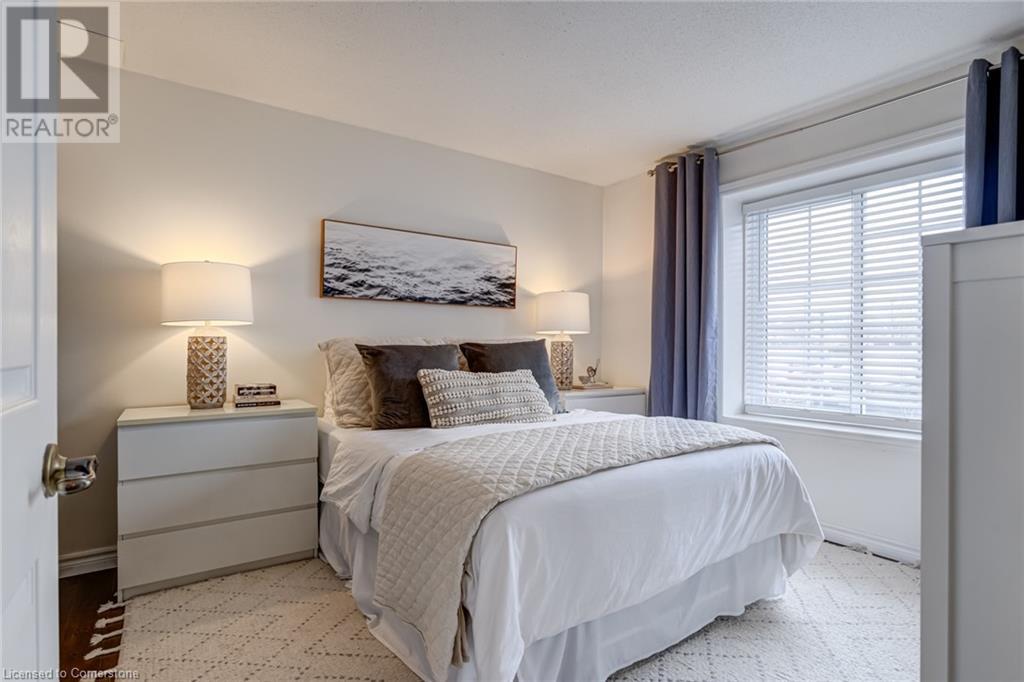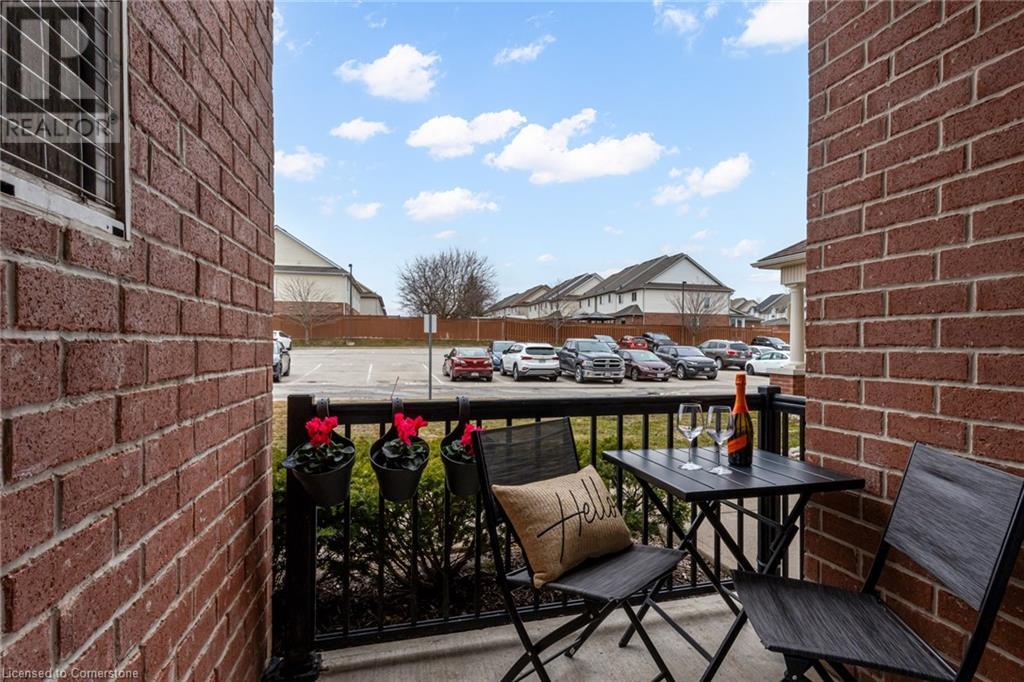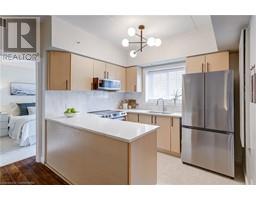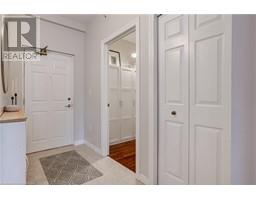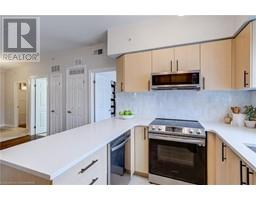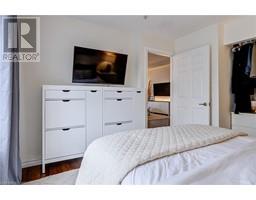415 Grange Road Unit# 109 Guelph, Ontario N1E 0C4
$464,900Maintenance, Insurance, Water, Parking
$311.52 Monthly
Maintenance, Insurance, Water, Parking
$311.52 Monthly**1 BED + 1 DEN - 1 BATH - 1 PARKING ASSIGNED** Welcome to 109-415 Grange Road, where your new home is waiting for you! Hang up your coat in the entry way, and view the beautiful open floorplan; check out the spacious living and dining area. Don't miss the updated kitchen with quartz countertops, a beautiful backsplash and new stainless steel appliances (2024). Have you noticed how high the ceilings are? Change up the den to suit your needs - home office? Yoga room? Library? Dressing room? The opportunities are endless. The bright primary bedroom has a large window, and built in closet organizers. Finally picture yourself enjoying some fresh air with a coffee on the patio. This unit comes with an in-suite washer & dryer, a locker & parking. Plus, you'll enjoy the benefits of living on the first floor—you never have to wait for an elevator! This makes life easy for pets, moving, deliveries, and garbage disposal. All this in a well-managed building with low condo fees, including water. Make 109-415 Grange Road your new home! (id:50886)
Property Details
| MLS® Number | 40712650 |
| Property Type | Single Family |
| Features | Balcony |
| Parking Space Total | 1 |
| Storage Type | Locker |
Building
| Bathroom Total | 1 |
| Bedrooms Above Ground | 1 |
| Bedrooms Below Ground | 1 |
| Bedrooms Total | 2 |
| Amenities | Party Room |
| Appliances | Dishwasher, Dryer, Refrigerator, Stove, Washer, Microwave Built-in |
| Basement Type | None |
| Construction Style Attachment | Attached |
| Cooling Type | Central Air Conditioning |
| Exterior Finish | Brick |
| Heating Fuel | Natural Gas |
| Heating Type | Forced Air |
| Stories Total | 1 |
| Size Interior | 804 Ft2 |
| Type | Apartment |
| Utility Water | Municipal Water |
Parking
| Visitor Parking |
Land
| Acreage | No |
| Sewer | Municipal Sewage System |
| Size Total Text | Unknown |
| Zoning Description | R4b |
Rooms
| Level | Type | Length | Width | Dimensions |
|---|---|---|---|---|
| Main Level | 4pc Bathroom | Measurements not available | ||
| Main Level | Primary Bedroom | 10'8'' x 11'3'' | ||
| Main Level | Den | 8'5'' x 5'8'' | ||
| Main Level | Living Room | 18'4'' x 14'4'' | ||
| Main Level | Kitchen | 10'1'' x 7'9'' |
https://www.realtor.ca/real-estate/28106528/415-grange-road-unit-109-guelph
Contact Us
Contact us for more information
Paula Sawatsky
Salesperson
232 Broadway Avenue
Orangeville, Ontario L9W 1K5
(519) 940-2100
(519) 941-0021
www.c21m.ca/





