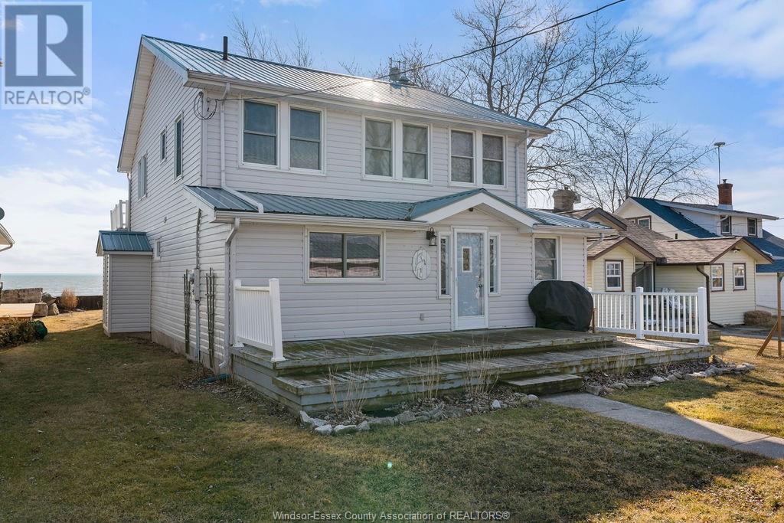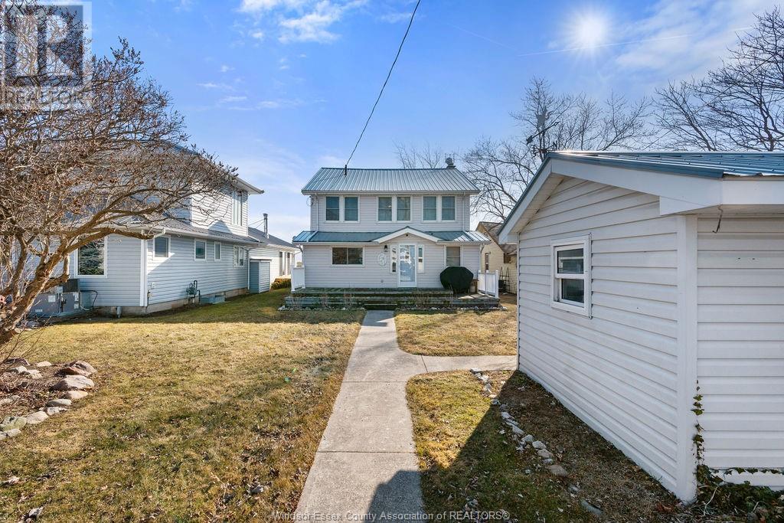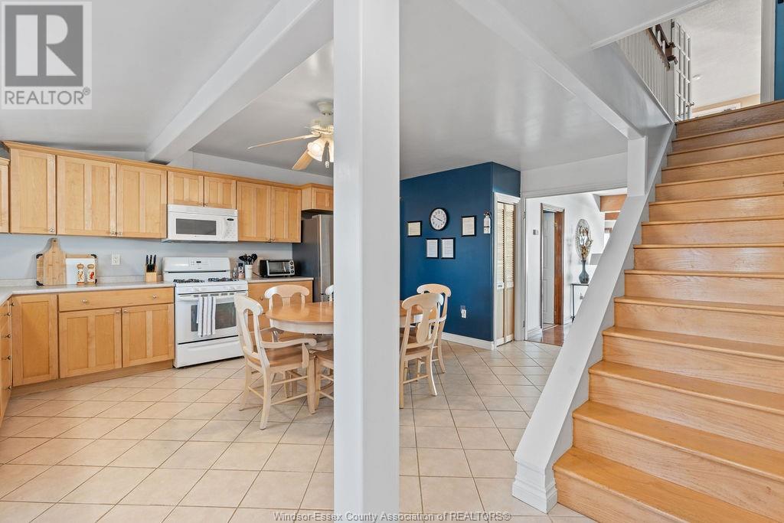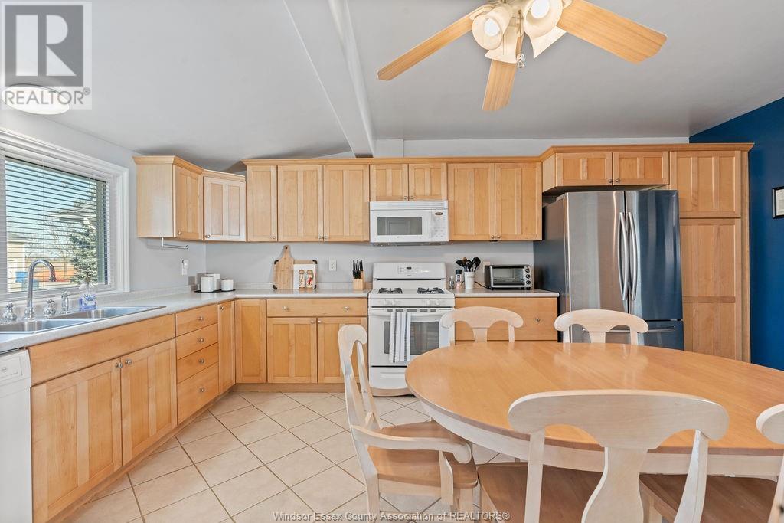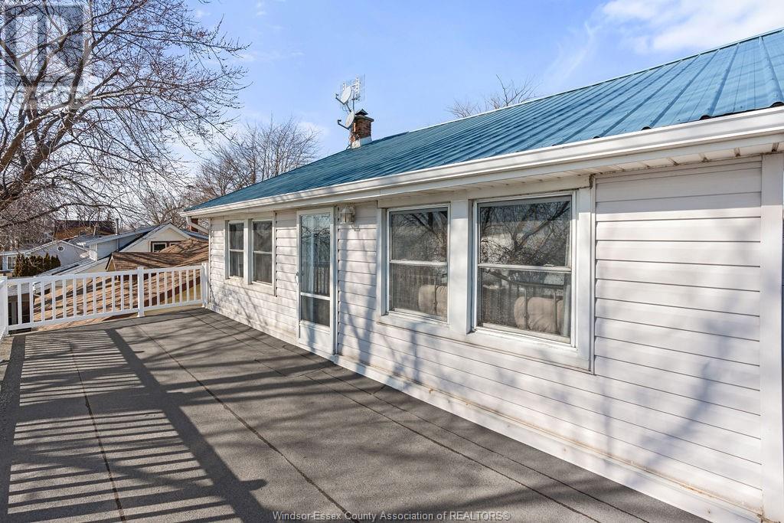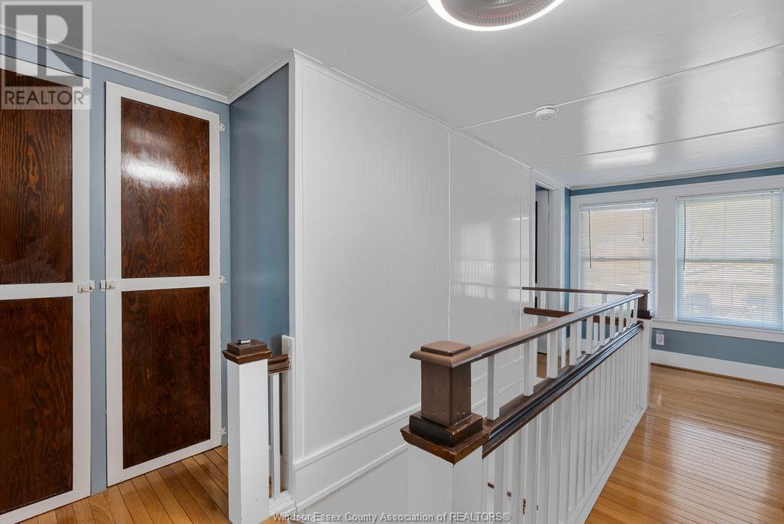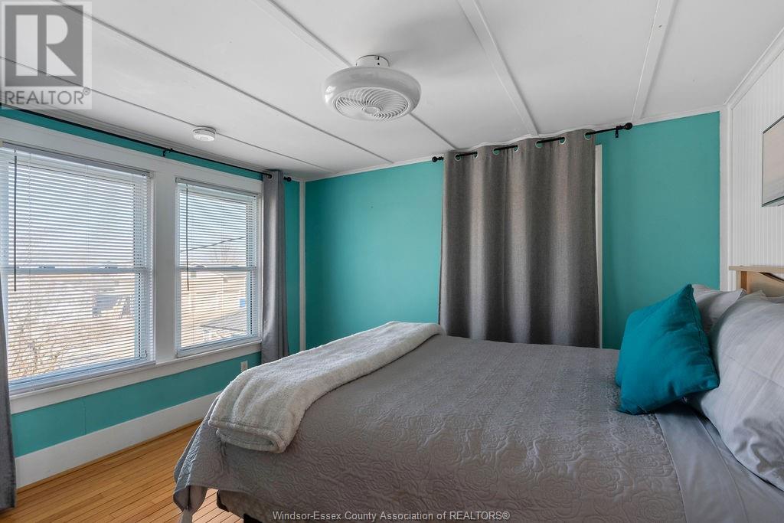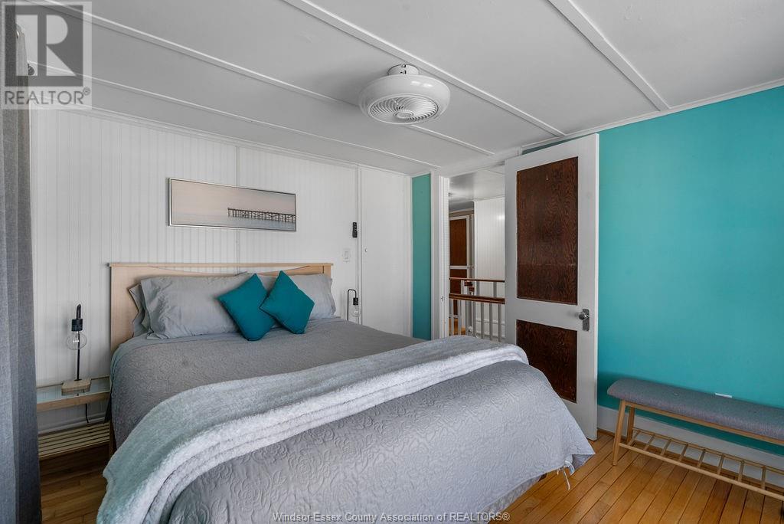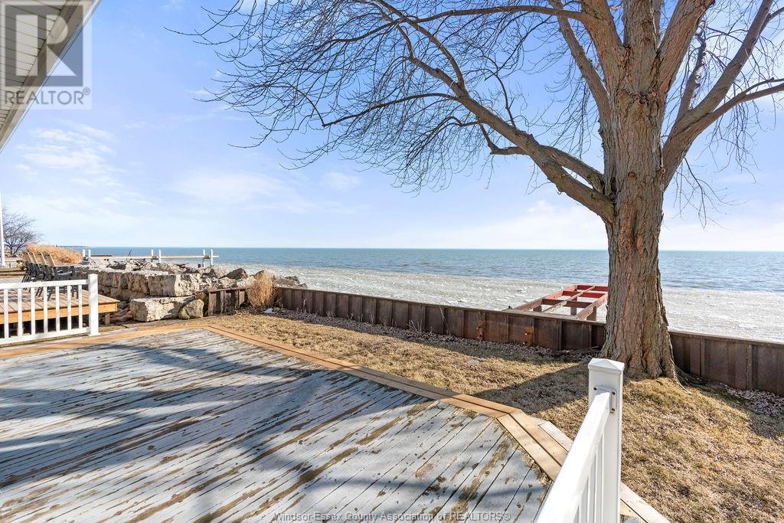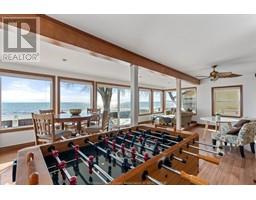415 Lakeside Drive Amherstburg, Ontario N0R 1G0
$829,900
Experience retreat living at the Lake Erie Country Club. This private lakefront community is nestled in nature and surrounded by water and greenery. The home is both spacious and cozy, offering a solid wood eat-in kitchen, massive living space with floor to ceiling window views of the lake, wood burning fireplace and warm hardwood floors. 4 beds and 2 baths including a large primary suite with ensuite, sitting area, and second story balcony overlooking the lake. Plenty of storage on site with 2 sheds and a 24x30 garage with concrete floor and water facing deck. Notable upgrades to the property include gas furnace and AC, metal roof, vinyl windows, steel dock and breakwall. In addition to having the lake in your backyard, the LECC membership comes with use of the private tennis and basketball courts, playground, beach, clubhouse participation in organized events such as euchre nights, fitness classes and live music events. This is a true vacation home with never ending entertainment. (id:50886)
Property Details
| MLS® Number | 25005927 |
| Property Type | Single Family |
| Features | Double Width Or More Driveway, Paved Driveway |
| Water Front Type | Waterfront On Lake |
Building
| Bathroom Total | 2 |
| Bedrooms Above Ground | 4 |
| Bedrooms Total | 4 |
| Appliances | Dishwasher, Dryer, Microwave Range Hood Combo, Refrigerator, Stove, Washer |
| Construction Style Attachment | Detached |
| Cooling Type | Central Air Conditioning |
| Exterior Finish | Aluminum/vinyl |
| Flooring Type | Ceramic/porcelain, Hardwood, Laminate |
| Foundation Type | Block |
| Heating Fuel | Natural Gas |
| Heating Type | Furnace |
| Stories Total | 2 |
| Type | House |
Parking
| Garage |
Land
| Acreage | No |
| Landscape Features | Landscaped |
| Size Irregular | 40x127.47 Ft |
| Size Total Text | 40x127.47 Ft |
| Zoning Description | R1 |
Rooms
| Level | Type | Length | Width | Dimensions |
|---|---|---|---|---|
| Second Level | Balcony | Measurements not available | ||
| Second Level | 4pc Ensuite Bath | Measurements not available | ||
| Second Level | Family Room/fireplace | Measurements not available | ||
| Second Level | Bedroom | Measurements not available | ||
| Second Level | Bedroom | Measurements not available | ||
| Main Level | Recreation Room | Measurements not available | ||
| Main Level | Utility Room | Measurements not available | ||
| Main Level | Bedroom | Measurements not available | ||
| Main Level | 4pc Bathroom | Measurements not available | ||
| Main Level | Den | Measurements not available | ||
| Main Level | Family Room/fireplace | Measurements not available | ||
| Main Level | Kitchen | Measurements not available |
https://www.realtor.ca/real-estate/28033075/415-lakeside-drive-amherstburg
Contact Us
Contact us for more information
Steph Paterson
Sales Person
59 Eugenie St. East
Windsor, Ontario N8X 2X9
(519) 972-1000
(519) 972-7848
www.deerbrookrealty.com/

