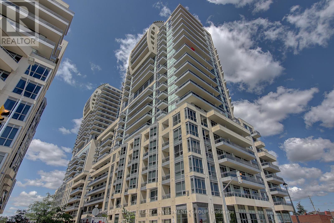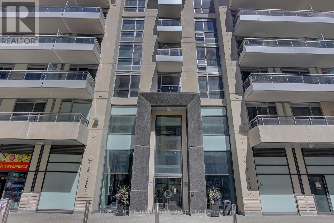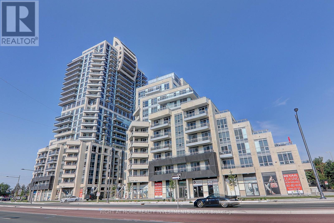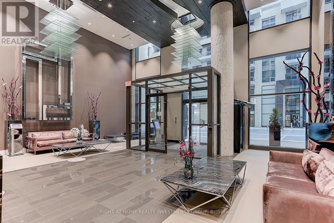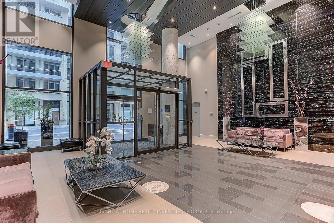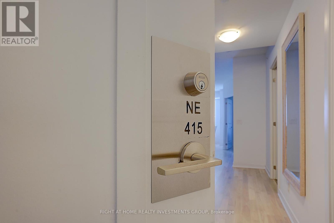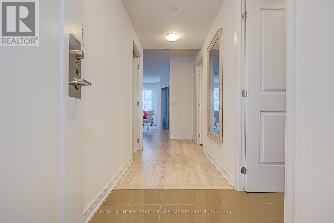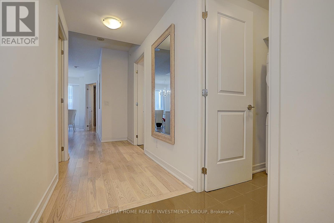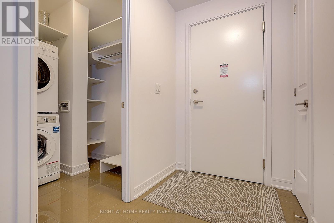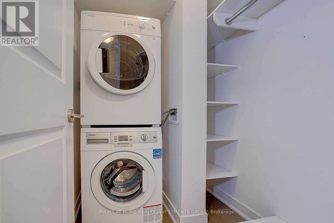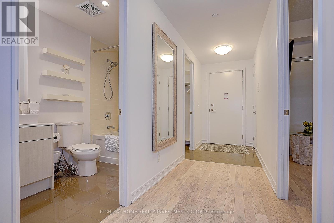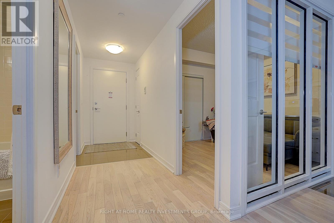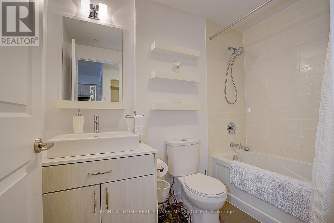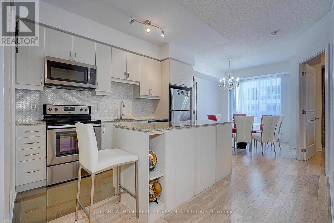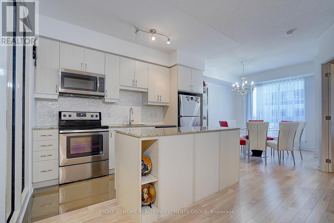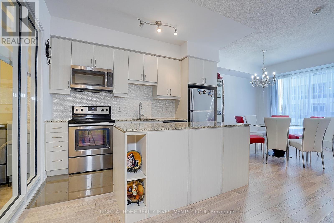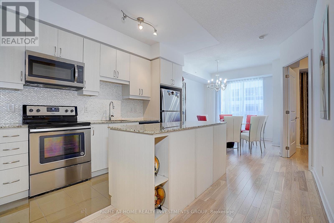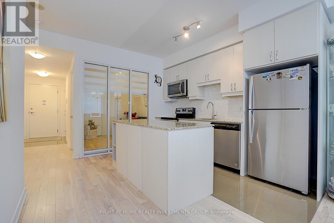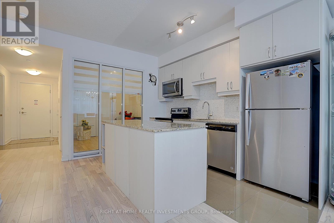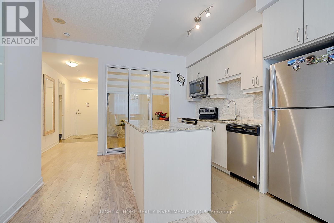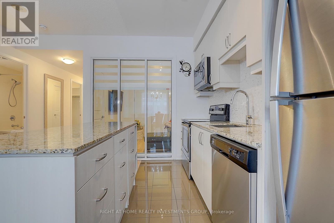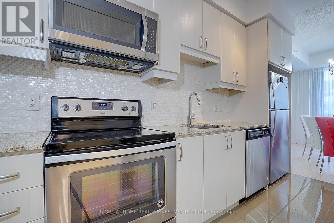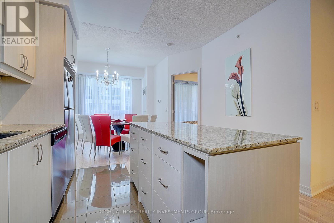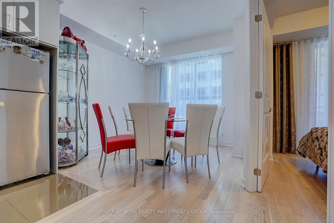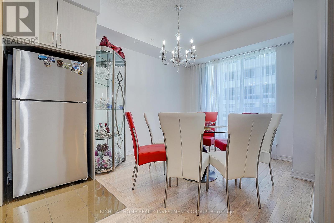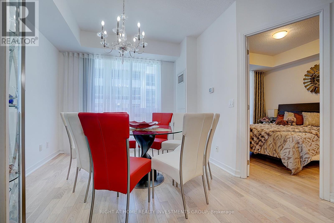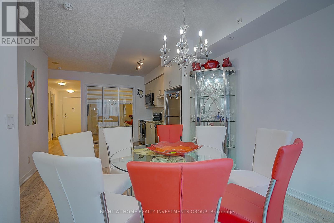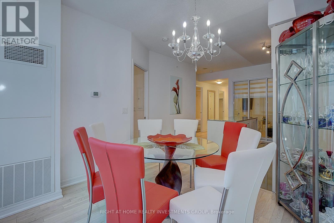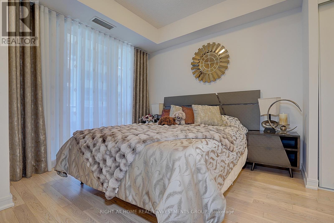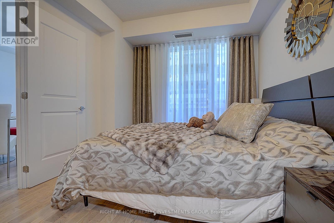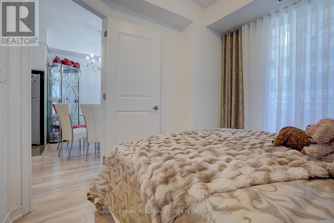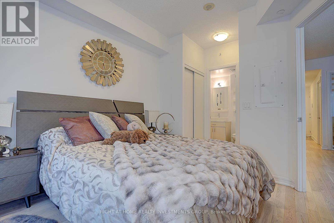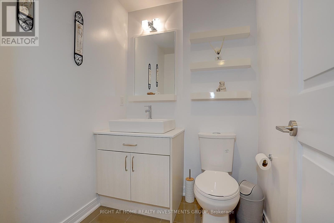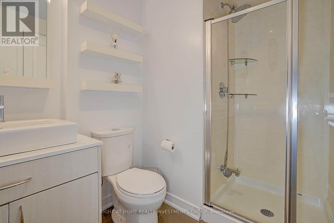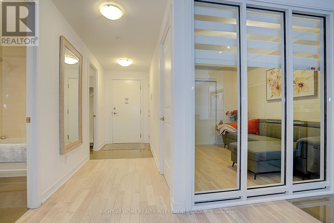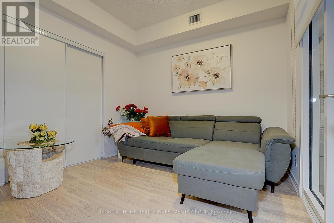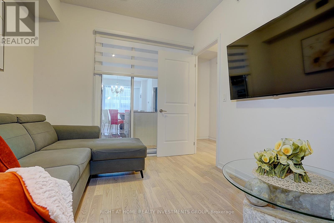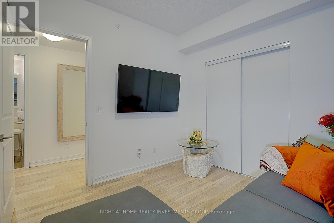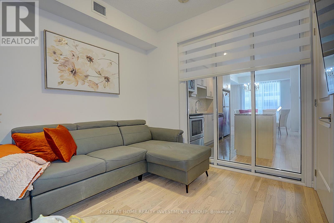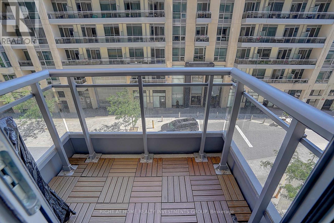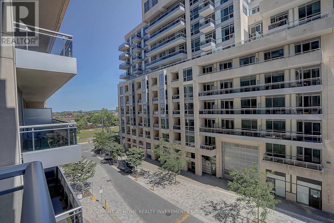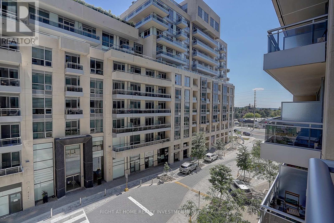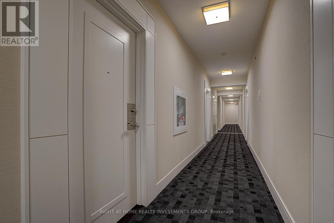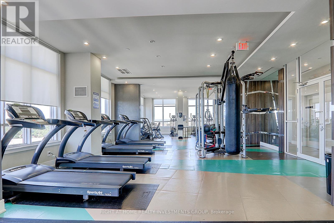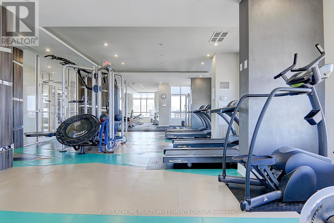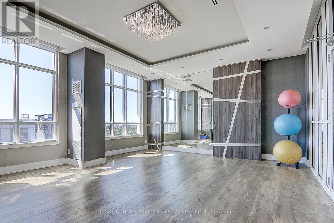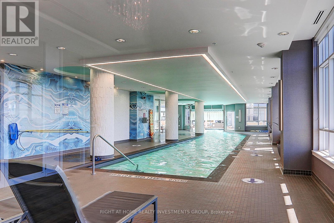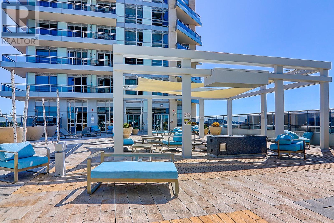415 Ne - 9205 Yonge Street Richmond Hill, Ontario L4C 1V5
2 Bedroom
2 Bathroom
800 - 899 ft2
Indoor Pool
Central Air Conditioning
Forced Air
$599,000Maintenance, Common Area Maintenance, Heat, Insurance, Parking, Water
$566.29 Monthly
Maintenance, Common Area Maintenance, Heat, Insurance, Parking, Water
$566.29 MonthlyLuxury Beverly Hills Resort Residences, Best Location In Richmond Hill,Close To Schools , 9Ft Ceiling, Granite Counter Top, Back Splash & Island In Kitch. Indoor & Outdoor Pools, Rooftop Patio, Guest Suites & Party Room, Full Gym Facilities. Ground Level Commercial/Retail. Nearby Transit, Shopping, Theaters, Parkland. (id:50886)
Property Details
| MLS® Number | N12252667 |
| Property Type | Single Family |
| Community Name | Langstaff |
| Community Features | Pets Allowed With Restrictions |
| Features | Balcony, In Suite Laundry |
| Parking Space Total | 1 |
| Pool Type | Indoor Pool |
Building
| Bathroom Total | 2 |
| Bedrooms Above Ground | 2 |
| Bedrooms Total | 2 |
| Age | New Building |
| Amenities | Exercise Centre, Party Room, Sauna, Storage - Locker |
| Appliances | Range, Dishwasher, Dryer, Microwave, Stove, Washer, Window Coverings, Refrigerator |
| Basement Type | None |
| Cooling Type | Central Air Conditioning |
| Exterior Finish | Concrete |
| Flooring Type | Laminate, Ceramic |
| Heating Fuel | Natural Gas |
| Heating Type | Forced Air |
| Size Interior | 800 - 899 Ft2 |
| Type | Apartment |
Parking
| Underground | |
| Garage |
Land
| Acreage | No |
| Zoning Description | Residential |
Rooms
| Level | Type | Length | Width | Dimensions |
|---|---|---|---|---|
| Main Level | Primary Bedroom | 3.04 m | 3.47 m | 3.04 m x 3.47 m |
| Main Level | Bedroom 2 | 2.87 m | 2.26 m | 2.87 m x 2.26 m |
| Main Level | Dining Room | 3.04 m | 3.17 m | 3.04 m x 3.17 m |
| Main Level | Living Room | 3.04 m | 3.17 m | 3.04 m x 3.17 m |
| Main Level | Kitchen | 3.4 m | 3.6 m | 3.4 m x 3.6 m |
Contact Us
Contact us for more information
Michael Basin
Salesperson
Right At Home Realty Investments Group
895 Don Mills Rd #401 B2
Toronto, Ontario M3C 1W3
895 Don Mills Rd #401 B2
Toronto, Ontario M3C 1W3
(647) 288-9422

