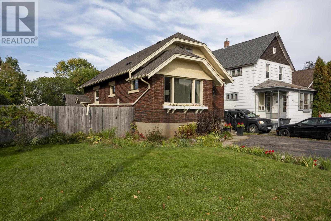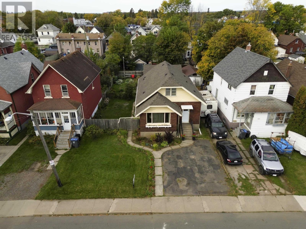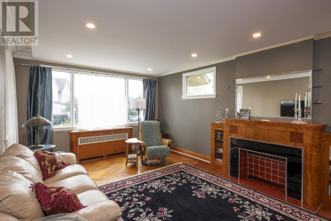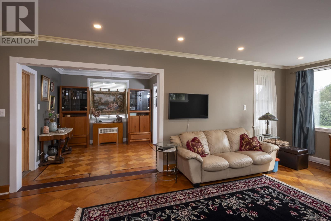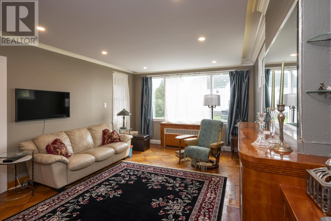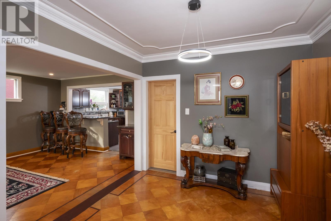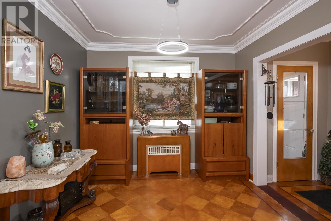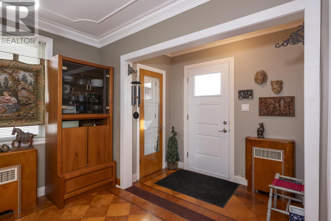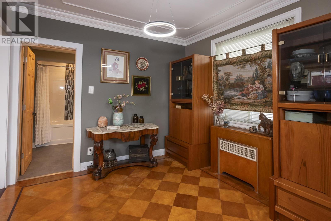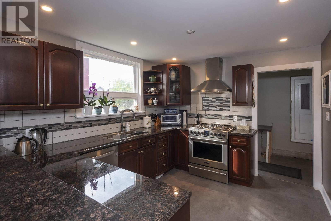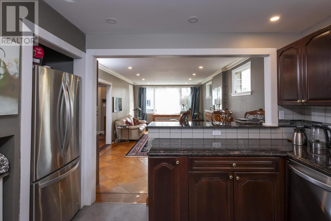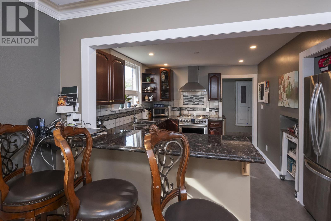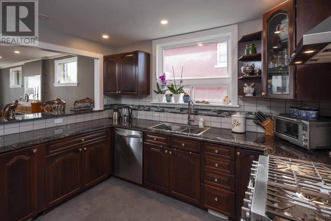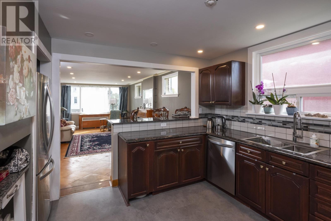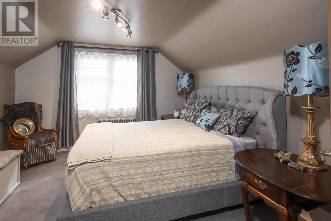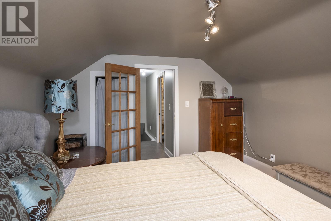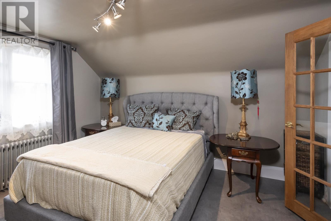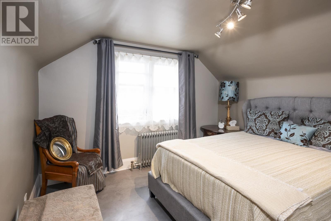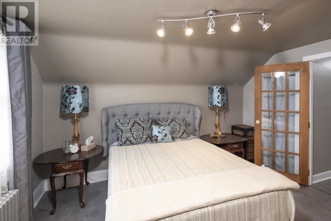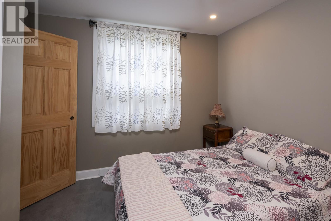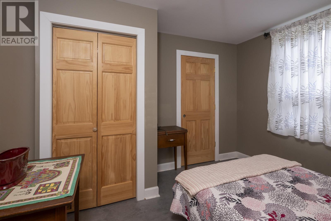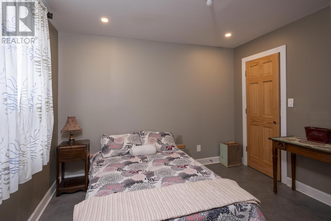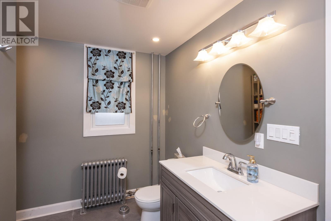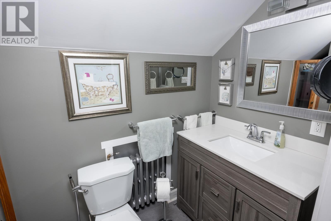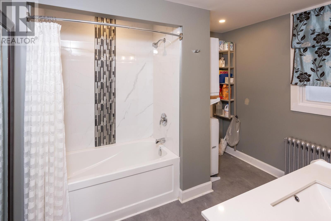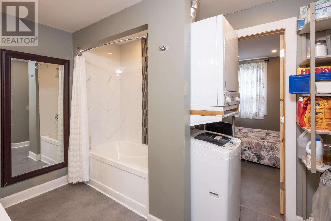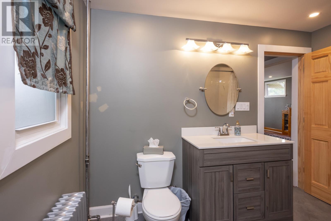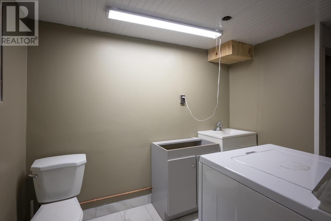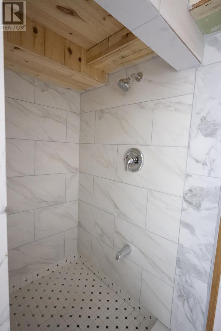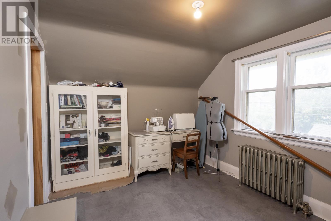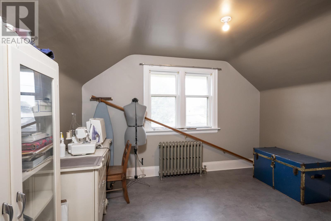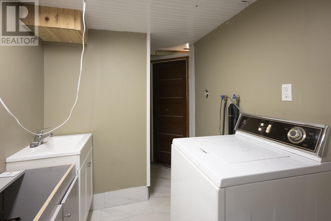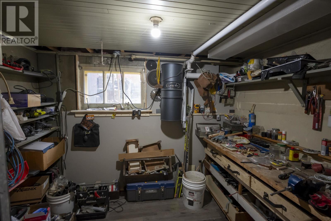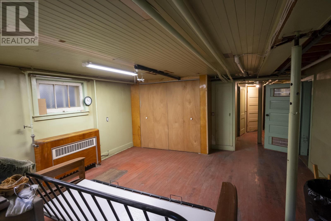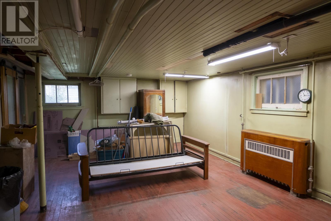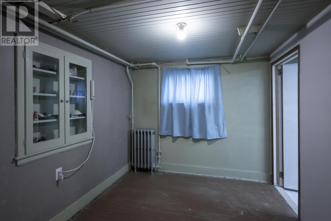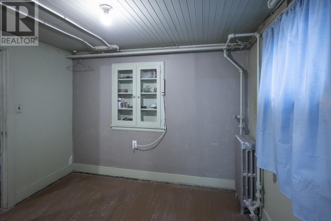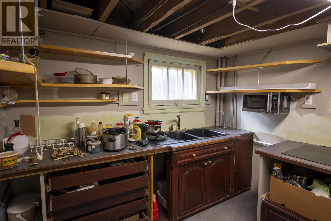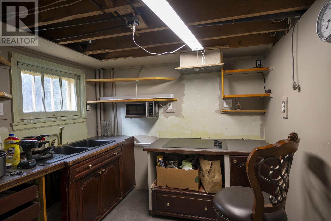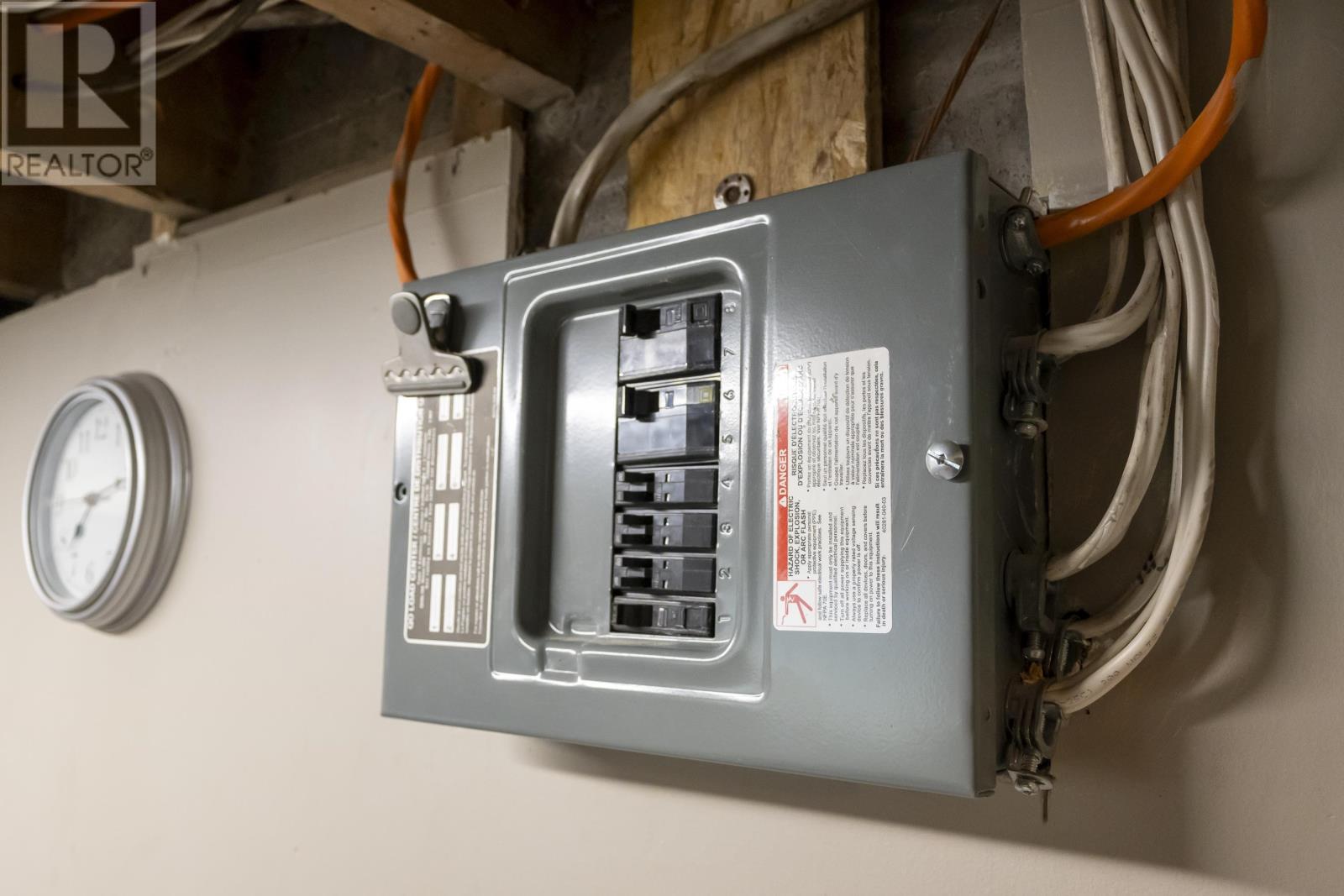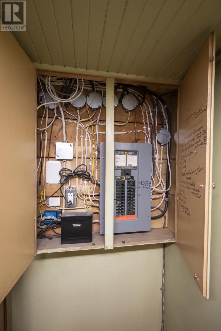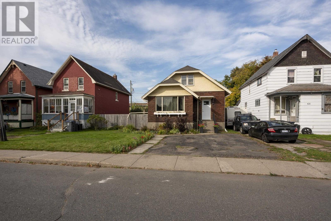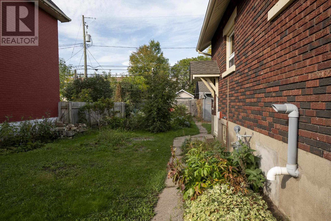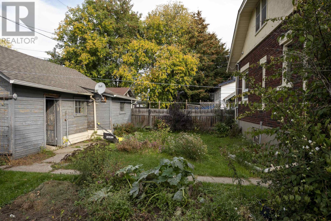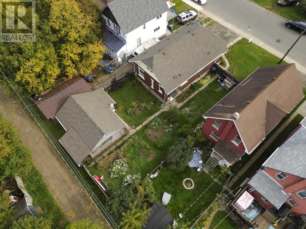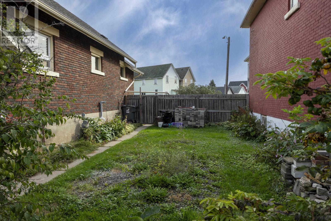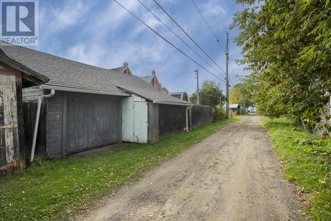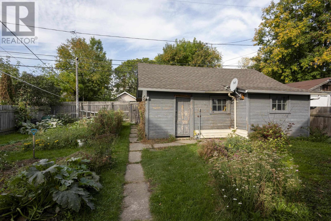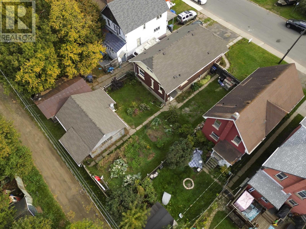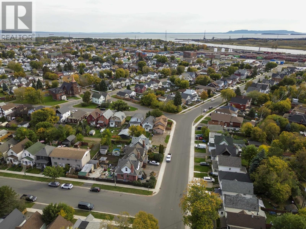415 Prince Arthur Blvd. Thunder Bay, Ontario P7C 3M3
$299,900
Stunning and spacious 1.5-storey brick home on Prince Arthur Blvd offering 4 bedrooms, 3 fully renovated bathrooms, and a spectacular chef’s kitchen with granite countertops, gas stove, custom cabinetry, pot lights, and stylish finishes throughout. Featuring a grand entryway, a massive living room filled with natural light and recessed lighting, and thoughtful updates that blend modern luxury with original charm, this home has space for the whole family. Outside, enjoy a huge double lot with a fully fenced backyard, detached 1.5-car garage with convenient laneway access, and plenty of room for gardens, entertaining, and kids or pets to play. Perfectly located near top schools, grocery stores, restaurants, and major shopping destinations like Intercity Shopping Centre, Home Depot, Canadian Tire, Winners, and HomeSense, this property is a true showstopper that combines lifestyle, location, and endless upgrades. (id:50886)
Property Details
| MLS® Number | TB253120 |
| Property Type | Single Family |
| Community Name | Thunder Bay |
| Communication Type | High Speed Internet |
| Community Features | Bus Route |
| Features | Paved Driveway |
Building
| Bathroom Total | 3 |
| Bedrooms Above Ground | 3 |
| Bedrooms Below Ground | 1 |
| Bedrooms Total | 4 |
| Appliances | Dishwasher, Oven - Built-in, Hot Water Instant, Stove, Dryer, Window Coverings, Refrigerator, Washer |
| Basement Development | Finished |
| Basement Type | Full (finished) |
| Constructed Date | 1935 |
| Construction Style Attachment | Detached |
| Exterior Finish | Brick, Stucco |
| Flooring Type | Hardwood |
| Foundation Type | Block |
| Heating Type | Boiler |
| Stories Total | 2 |
| Size Interior | 1,430 Ft2 |
| Utility Water | Municipal Water |
Parking
| Garage | |
| Detached Garage |
Land
| Access Type | Road Access |
| Acreage | No |
| Fence Type | Fenced Yard |
| Sewer | Sanitary Sewer |
| Size Frontage | 50.0000 |
| Size Total Text | Under 1/2 Acre |
Rooms
| Level | Type | Length | Width | Dimensions |
|---|---|---|---|---|
| Second Level | Primary Bedroom | 13.10 x 11.90 | ||
| Second Level | Bedroom | 11.10 x 9.50 | ||
| Second Level | Bathroom | 3-PC | ||
| Basement | Bedroom | 9.10 x 8.40 | ||
| Basement | Recreation Room | 19.11 x 14.02 | ||
| Basement | Cold Room | 9.20 x 7.070 | ||
| Basement | Workshop | 12.10 x 5.60 | ||
| Basement | Bathroom | 3-PC | ||
| Basement | Utility Room | 9.30 x 8.60 | ||
| Basement | Kitchen | 9.20 x 8.50 | ||
| Main Level | Living Room | 23.60 x 12.70 | ||
| Main Level | Kitchen | 11.10 x 9.80 | ||
| Main Level | Bedroom | 11.00 x 10.20 | ||
| Main Level | Bathroom | 4-PC |
Utilities
| Cable | Available |
| Electricity | Available |
| Natural Gas | Available |
| Telephone | Available |
https://www.realtor.ca/real-estate/28940339/415-prince-arthur-blvd-thunder-bay-thunder-bay
Contact Us
Contact us for more information
Johnny Avella
Salesperson
1141 Barton St
Thunder Bay, Ontario P7B 5N3
(807) 623-5011
(807) 623-3056
WWW.ROYALLEPAGETHUNDERBAY.COM
Enzo Ruberto
Salesperson
1141 Barton St
Thunder Bay, Ontario P7B 5N3
(807) 623-5011
(807) 623-3056
WWW.ROYALLEPAGETHUNDERBAY.COM

