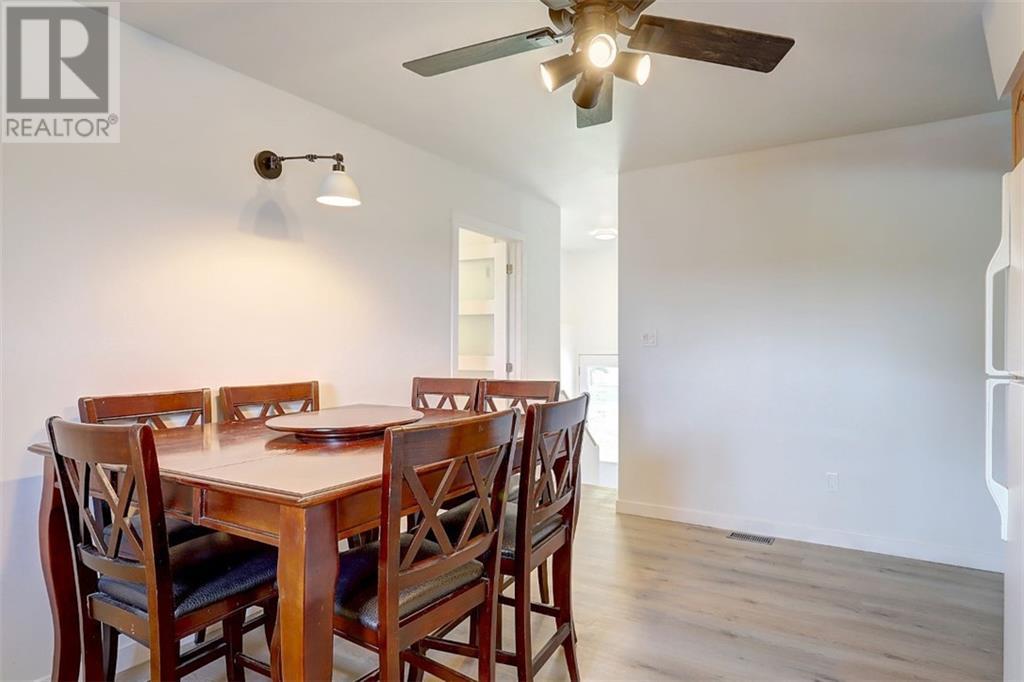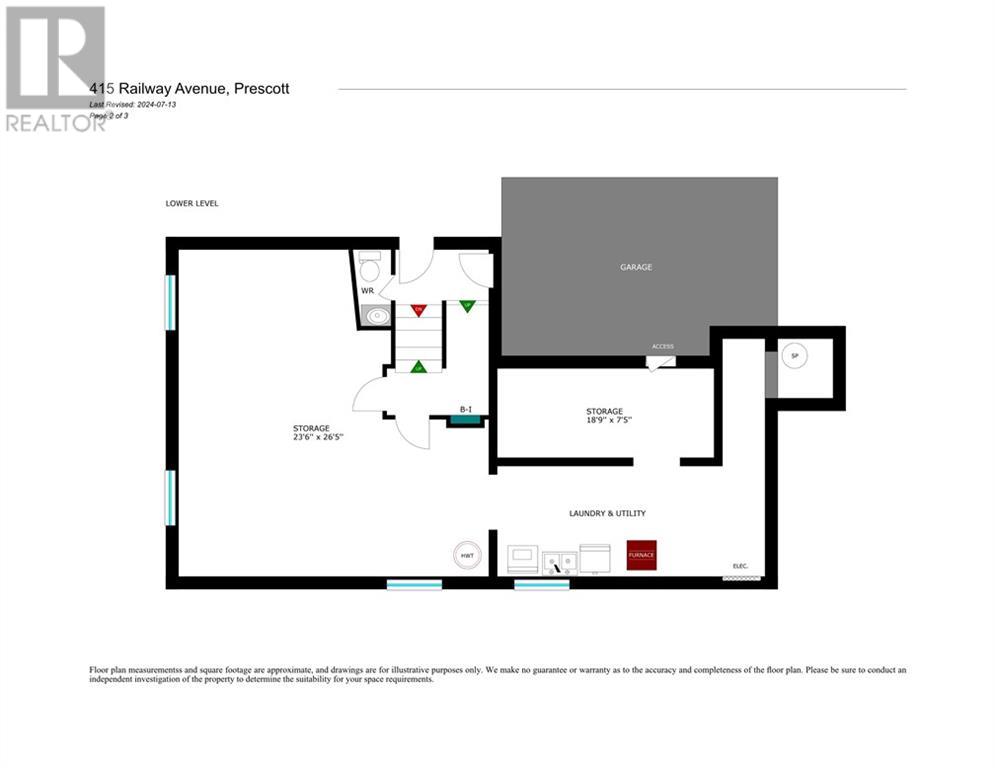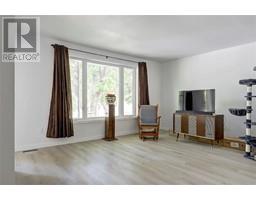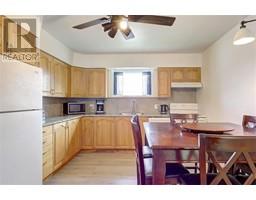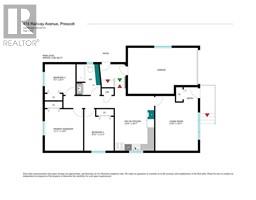415 Railway Avenue Prescott, Ontario K0E 1T0
$2,200 Monthly
Don't be fooled by the exterior of this home. It is a brand new home, in a 1984 build AND the amount of space will surprise you! There isn't one inch of this home that hasn't been touched. From the moment you step from the inviting foyer into the living room, you will notice the new flooring and bay window that allows the abundance of natural light to flow through. From here you'll land in the kitchen which showcases a new counter, backsplash, dishwasher. There are doors that offer separation & privacy. Head down the hallway and take in the following: new bathrooms, new LVP flooring throughout, new lighting, new windows - incl. basement, new doors, hardware & trim throughout. Ask your Realtor for a detailed list. The basement is unspoiled and offers the potential of a plus one bedroom. A separate side entrance would be perfect for a secondary living space as well. The attached garage offers direct access to the home, w/loft for additional storage. Centrally located to amenities. (id:50886)
Property Details
| MLS® Number | 1420107 |
| Property Type | Single Family |
| Neigbourhood | Prescott |
| AmenitiesNearBy | Golf Nearby, Recreation Nearby, Shopping |
| CommunicationType | Internet Access |
| CommunityFeatures | School Bus |
| Features | Flat Site, Automatic Garage Door Opener |
| ParkingSpaceTotal | 3 |
Building
| BathroomTotal | 2 |
| BedroomsAboveGround | 3 |
| BedroomsTotal | 3 |
| Amenities | Laundry - In Suite |
| Appliances | Refrigerator, Dishwasher, Dryer, Hood Fan, Stove, Washer |
| ArchitecturalStyle | Bungalow |
| BasementDevelopment | Unfinished |
| BasementType | Full (unfinished) |
| ConstructedDate | 1984 |
| ConstructionStyleAttachment | Detached |
| CoolingType | None |
| ExteriorFinish | Stone, Brick |
| FireProtection | Smoke Detectors |
| Fixture | Drapes/window Coverings, Ceiling Fans |
| FlooringType | Tile, Vinyl |
| HalfBathTotal | 1 |
| HeatingFuel | Natural Gas |
| HeatingType | Forced Air |
| StoriesTotal | 1 |
| Type | House |
| UtilityWater | Municipal Water |
Parking
| Attached Garage | |
| Surfaced |
Land
| AccessType | Highway Access |
| Acreage | No |
| LandAmenities | Golf Nearby, Recreation Nearby, Shopping |
| Sewer | Municipal Sewage System |
| SizeDepth | 100 Ft |
| SizeFrontage | 55 Ft |
| SizeIrregular | 55 Ft X 100 Ft (irregular Lot) |
| SizeTotalText | 55 Ft X 100 Ft (irregular Lot) |
| ZoningDescription | Residential |
Rooms
| Level | Type | Length | Width | Dimensions |
|---|---|---|---|---|
| Lower Level | Storage | 27'6" x 26'5" | ||
| Lower Level | Storage | 18'9" x 7'5" | ||
| Lower Level | Laundry Room | Measurements not available | ||
| Lower Level | 2pc Bathroom | Measurements not available | ||
| Main Level | Living Room | 13'0" x 16'7" | ||
| Main Level | Kitchen | 12'0" x 16'7" | ||
| Main Level | Primary Bedroom | 11'1" x 13'5" | ||
| Main Level | Bedroom | 8'11" x 11'1" | ||
| Main Level | Bedroom | 9'1" x 8'7" | ||
| Main Level | 3pc Bathroom | Measurements not available |
Utilities
| Fully serviced | Available |
https://www.realtor.ca/real-estate/27657786/415-railway-avenue-prescott-prescott
Interested?
Contact us for more information
Debra Lynn Currier
Broker
2a-2495 Parkedale Avenue
Brockville, Ontario K6V 3H2













