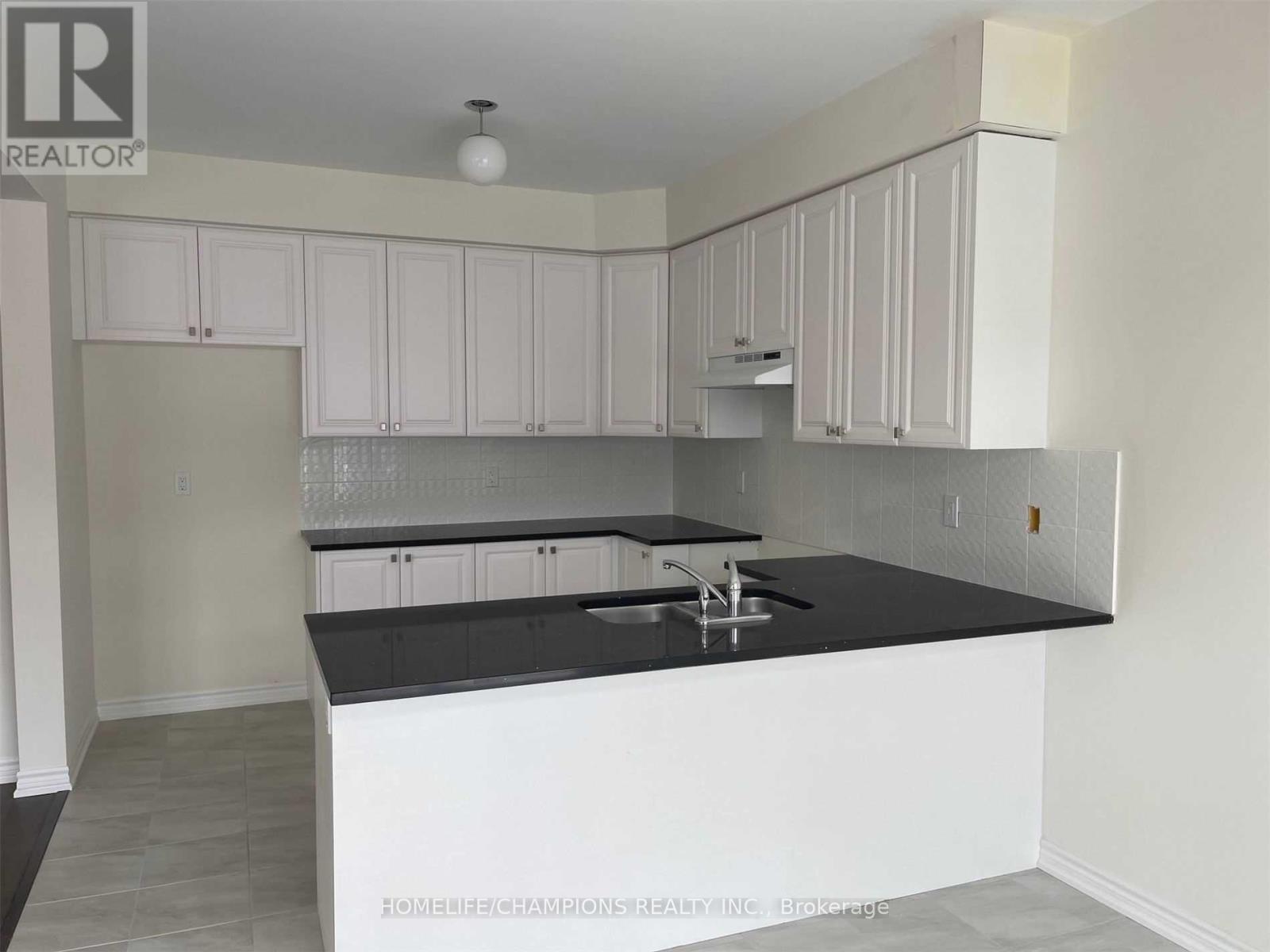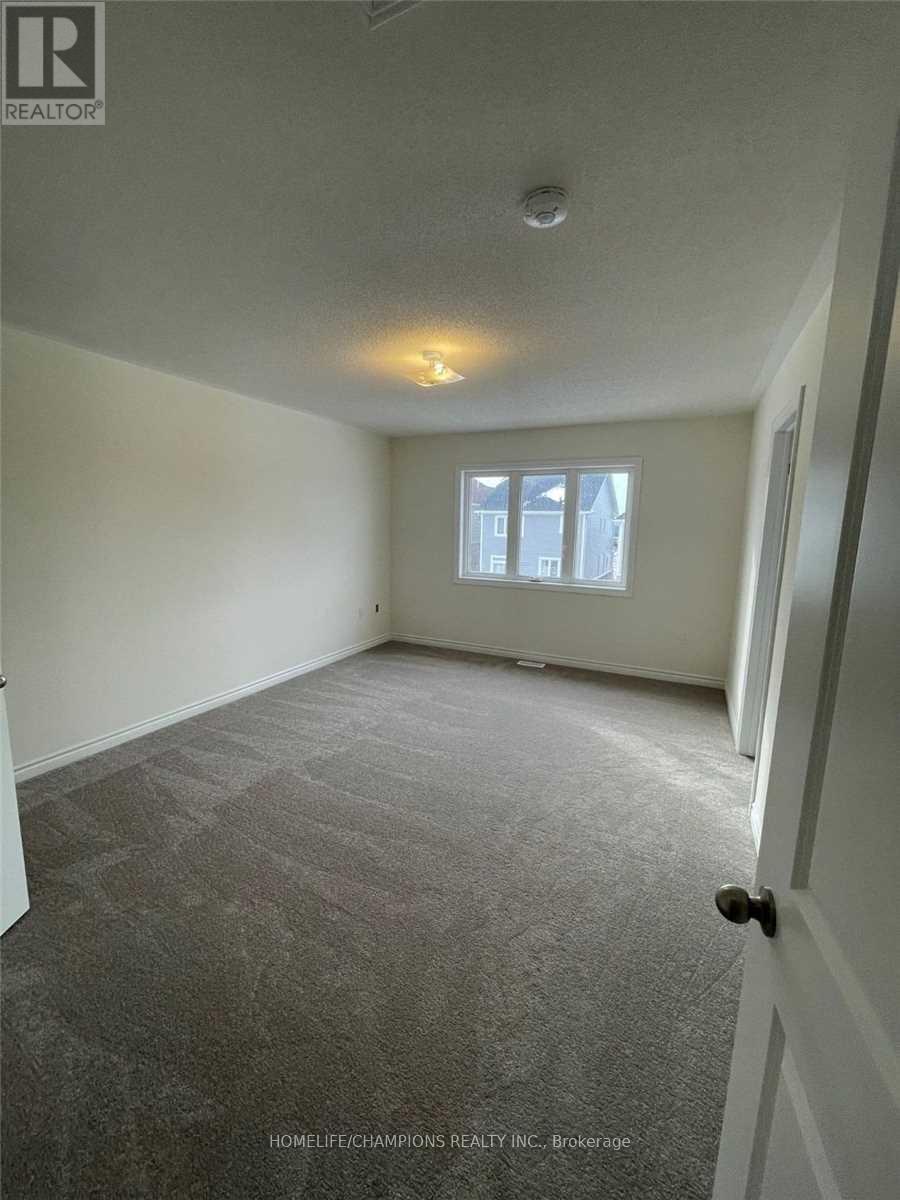415 Sadler Way Peterborough, Ontario K9K 0H3
$3,200 Monthly
Your Search Ends Here! Beautiful 2-Story All Brick Detached Home For Rent In North End Subdivision. Gorgeous 4-Bedrooms + 3 Bathrooms Spacious Home With Brand Your Search Ends Here! Beautiful 2-Story All Brick Detached Home For Rent In North End Subdivision. Gorgeous 4-Bedrooms + 3 Bathrooms Spacious Home With Brand Appliances. Master Bedroom Has 4Pc Ensuite And Big Walk-In Closet. Open Space With 9 Feet Ceiling In Main Floor, Bright And Spacious, Single Garage Close To Shopping, Easy Access To The Highway, The Many Lakes On The Trent Severn Waterway, Parks And Outdoor Activities And Minutes Away From Trent University In Peterborough. **** EXTRAS **** Stainless Steel Appliances: Fridge, Stove & Dishwasher, Washer & Dryer; Tenant Pay Utilities; (Gas, Hydro & Water)Tenant Insurance Required, Preferably No Smoking No Pet. (id:50886)
Property Details
| MLS® Number | X11894202 |
| Property Type | Single Family |
| Community Name | Northcrest |
| AmenitiesNearBy | Hospital, Public Transit, Schools |
| CommunityFeatures | School Bus |
| ParkingSpaceTotal | 2 |
Building
| BathroomTotal | 3 |
| BedroomsAboveGround | 4 |
| BedroomsTotal | 4 |
| Appliances | Water Heater |
| BasementType | Full |
| ConstructionStyleAttachment | Detached |
| CoolingType | Central Air Conditioning |
| ExteriorFinish | Brick |
| FireplacePresent | Yes |
| FlooringType | Vinyl, Ceramic, Carpeted |
| FoundationType | Poured Concrete |
| HalfBathTotal | 1 |
| HeatingFuel | Natural Gas |
| HeatingType | Forced Air |
| StoriesTotal | 2 |
| SizeInterior | 1499.9875 - 1999.983 Sqft |
| Type | House |
| UtilityWater | Municipal Water |
Parking
| Attached Garage |
Land
| Acreage | No |
| LandAmenities | Hospital, Public Transit, Schools |
| Sewer | Sanitary Sewer |
| SizeDepth | 108 Ft ,3 In |
| SizeFrontage | 31 Ft ,1 In |
| SizeIrregular | 31.1 X 108.3 Ft |
| SizeTotalText | 31.1 X 108.3 Ft |
| SurfaceWater | Lake/pond |
Rooms
| Level | Type | Length | Width | Dimensions |
|---|---|---|---|---|
| Second Level | Primary Bedroom | 5.03 m | 3.81 m | 5.03 m x 3.81 m |
| Second Level | Bedroom 2 | 3.54 m | 2.93 m | 3.54 m x 2.93 m |
| Second Level | Bedroom 3 | 3.78 m | 3.05 m | 3.78 m x 3.05 m |
| Second Level | Bedroom 4 | 2.93 m | 2.93 m | 2.93 m x 2.93 m |
| Main Level | Family Room | 5.18 m | 3.23 m | 5.18 m x 3.23 m |
| Main Level | Eating Area | 3.2 m | 3.05 m | 3.2 m x 3.05 m |
| Main Level | Kitchen | 3.2 m | 2.93 m | 3.2 m x 2.93 m |
| Main Level | Dining Room | 3.96 m | 3.23 m | 3.96 m x 3.23 m |
https://www.realtor.ca/real-estate/27740572/415-sadler-way-peterborough-northcrest-northcrest
Interested?
Contact us for more information
Suthan Sinnarajah
Salesperson
8130 Sheppard Avenue East Suite 206
Toronto, Ontario M1B 3W3
Jerard Antony Benedict
Salesperson
8130 Sheppard Avenue East Suite 206
Toronto, Ontario M1B 3W3

































