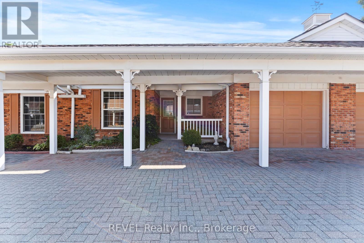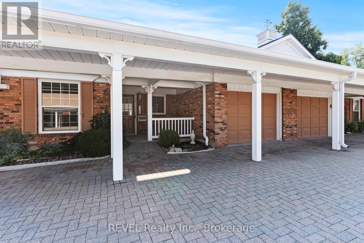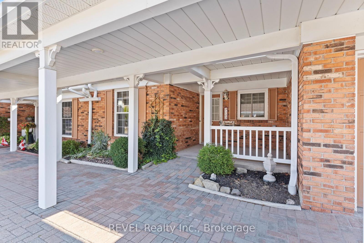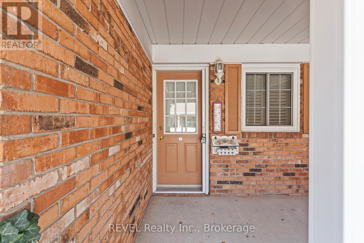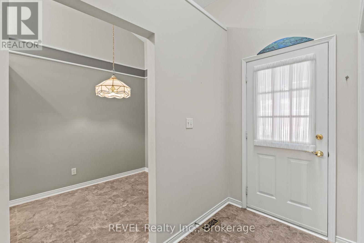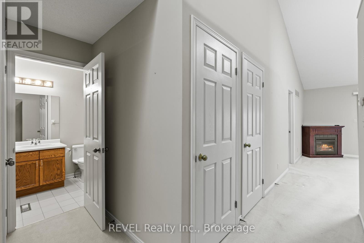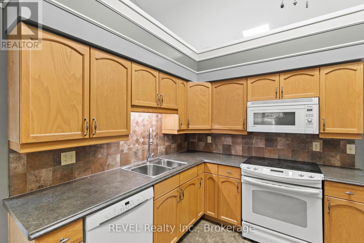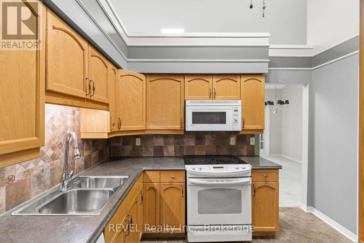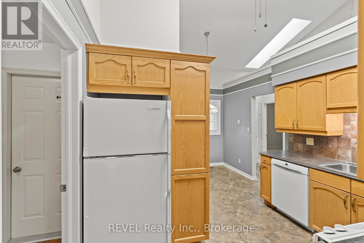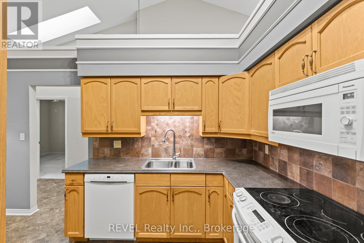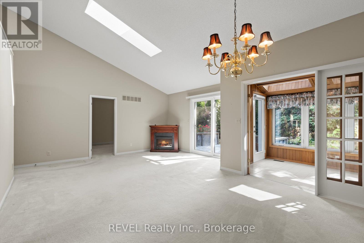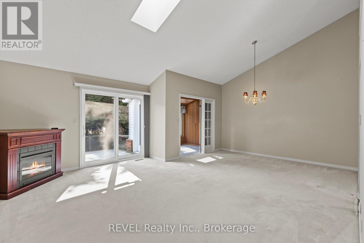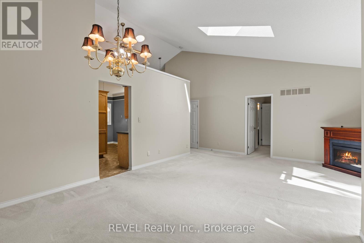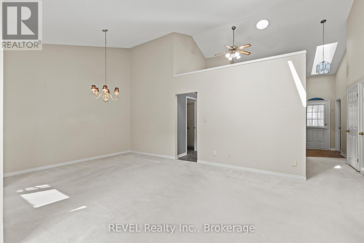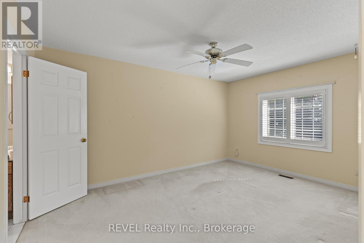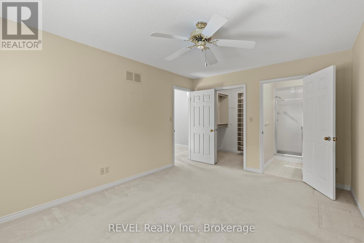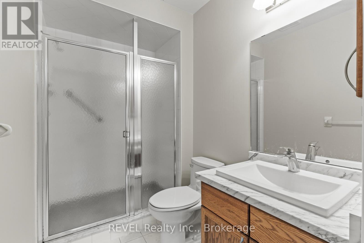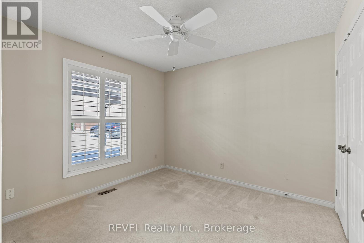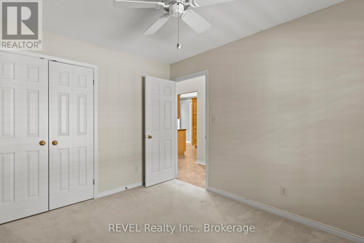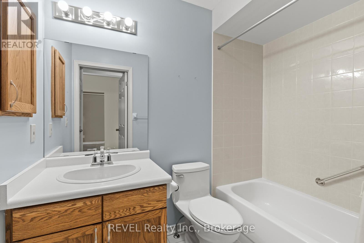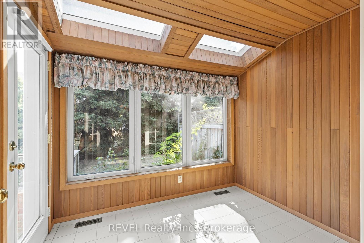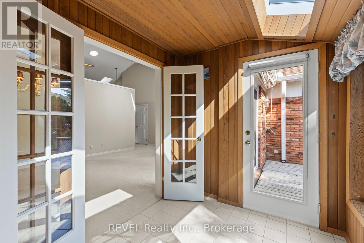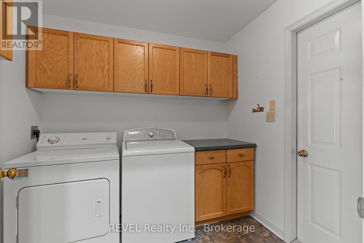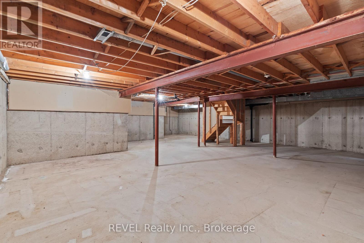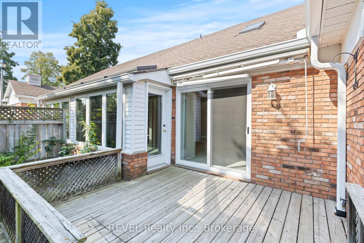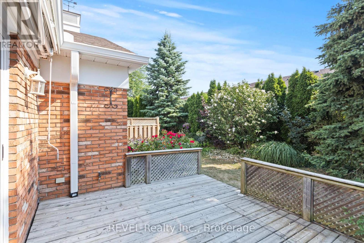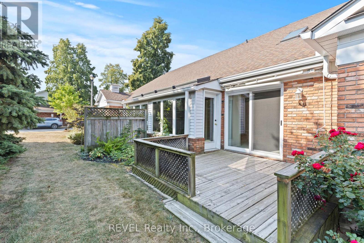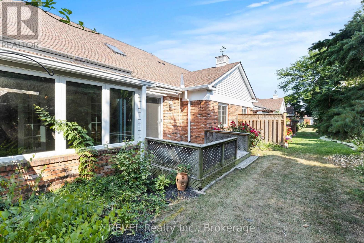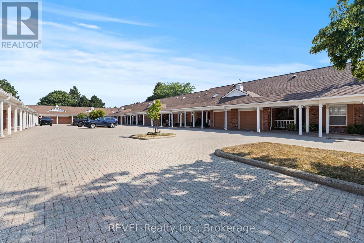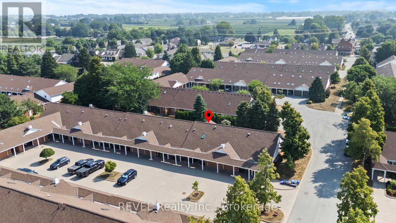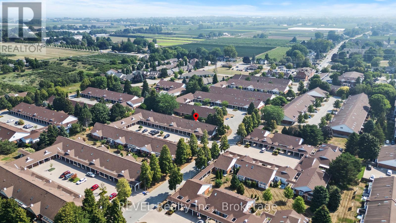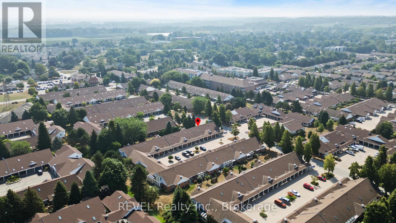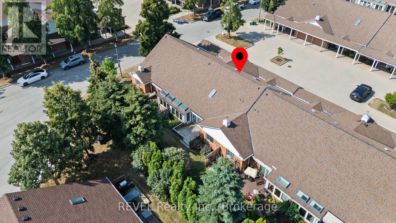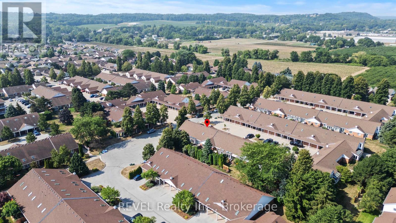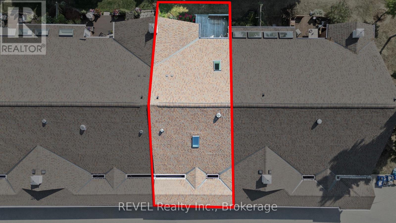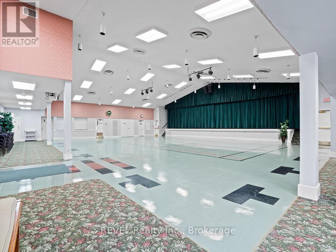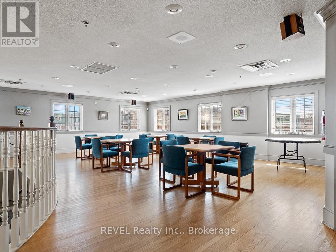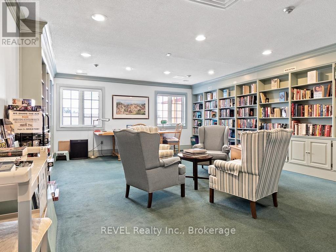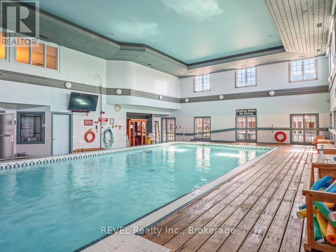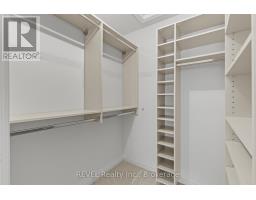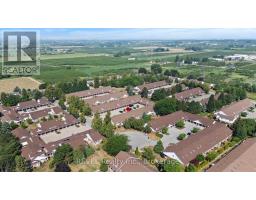4155 Beechnut Court Lincoln, Ontario L0R 2C0
$599,900Maintenance, Insurance, Parking, Water
$690 Monthly
Maintenance, Insurance, Parking, Water
$690 MonthlyHERITAGE VILLAGE BUNGALOW...Nicely finished townhome located in the Heritage Village Adult Lifestyle Community in Vineland, nestled right in the heart of Wine Country! 4155 BEACHNUT Court is a 2 bedRm, 2 bath, 1235 sq ft home located in a quiet enclave. Main level boasts vaulted ceilings & skylights throughout the main living area & provides ample natural light w/an airy feel. Kitchen features, extra drawers, abundant counter space, pantry & B/I breakfast nook. Lovely, liv/din room exits to 4-SEASON Sunroom to private deck offering peace & tranquility, along w/gorgeous views of gardens, trees. Completing the main level is a primary bedRm w/WI closet & 3-pc ensuite w/WALK-IN SHOWER, 2ndbed Rm, 4-pc bath + laundry room w/counter & access to attached garage. Just a short stroll to the fantastic Community Clubhouse ($70/mo) w/great amenities indoor saltwater pool, 2 saunas, library, meeting rooms, gym, billiards room, shuffleboard, auditorium, table tennis, lounge woodworking shop, audio visual room, group classes & MORE! Walk to the public library, shopping, great restaurants, wine route + easy highway access. (id:50886)
Property Details
| MLS® Number | X12351820 |
| Property Type | Single Family |
| Community Name | 980 - Lincoln-Jordan/Vineland |
| Amenities Near By | Place Of Worship, Public Transit |
| Community Features | Pet Restrictions, Community Centre |
| Equipment Type | Water Heater |
| Features | In Suite Laundry |
| Parking Space Total | 2 |
| Pool Type | Indoor Pool |
| Rental Equipment Type | Water Heater |
| Structure | Clubhouse, Deck |
Building
| Bathroom Total | 2 |
| Bedrooms Above Ground | 2 |
| Bedrooms Total | 2 |
| Age | 31 To 50 Years |
| Amenities | Recreation Centre, Visitor Parking, Party Room |
| Appliances | Garage Door Opener Remote(s) |
| Architectural Style | Bungalow |
| Basement Development | Unfinished |
| Basement Type | N/a (unfinished) |
| Cooling Type | Central Air Conditioning |
| Exterior Finish | Brick Facing, Vinyl Siding |
| Foundation Type | Poured Concrete |
| Heating Fuel | Natural Gas |
| Heating Type | Forced Air |
| Stories Total | 1 |
| Size Interior | 1,200 - 1,399 Ft2 |
| Type | Row / Townhouse |
Parking
| Attached Garage | |
| Garage |
Land
| Acreage | No |
| Land Amenities | Place Of Worship, Public Transit |
Rooms
| Level | Type | Length | Width | Dimensions |
|---|---|---|---|---|
| Main Level | Kitchen | 4.9 m | 2.1 m | 4.9 m x 2.1 m |
| Main Level | Living Room | 4.8 m | 3.4 m | 4.8 m x 3.4 m |
| Main Level | Dining Room | 3.8 m | 2.5 m | 3.8 m x 2.5 m |
| Main Level | Primary Bedroom | 4.6 m | 3.3 m | 4.6 m x 3.3 m |
| Main Level | Bedroom | 3.2 m | 3 m | 3.2 m x 3 m |
| Main Level | Laundry Room | 2.4 m | 1.9 m | 2.4 m x 1.9 m |
| Main Level | Bathroom | 2.4 m | 4 m | 2.4 m x 4 m |
| Main Level | Sunroom | 2.8 m | 2.1 m | 2.8 m x 2.1 m |
Contact Us
Contact us for more information
Darryl Maude
Salesperson
8685 Lundy's Lane, Unit 1
Niagara Falls, Ontario L2H 1H5
(905) 357-1700
(905) 357-1705
www.revelrealty.ca/

