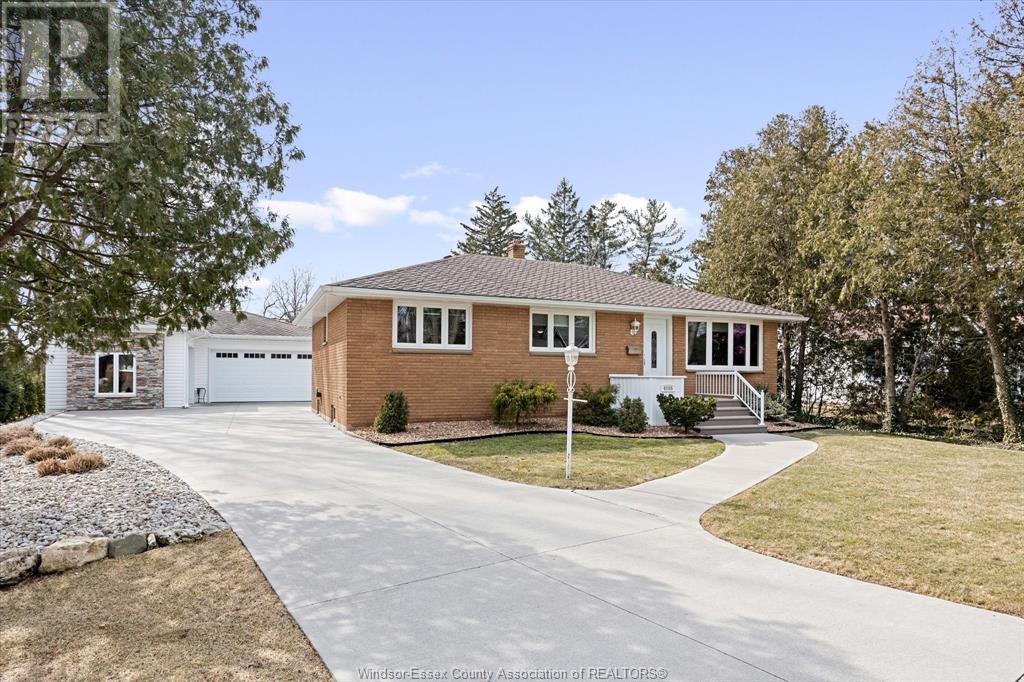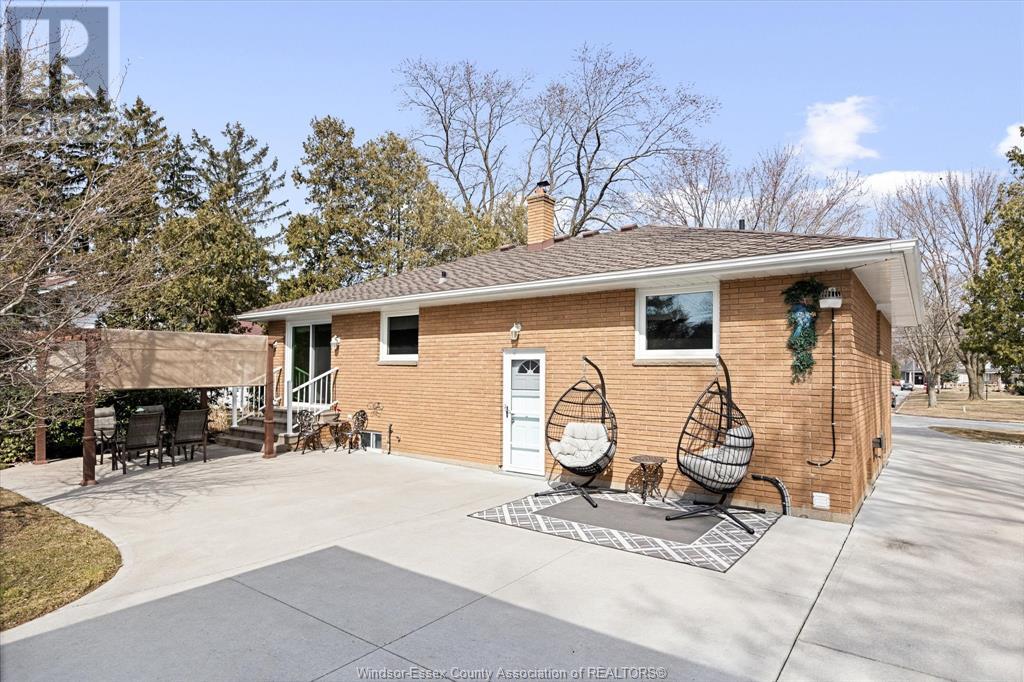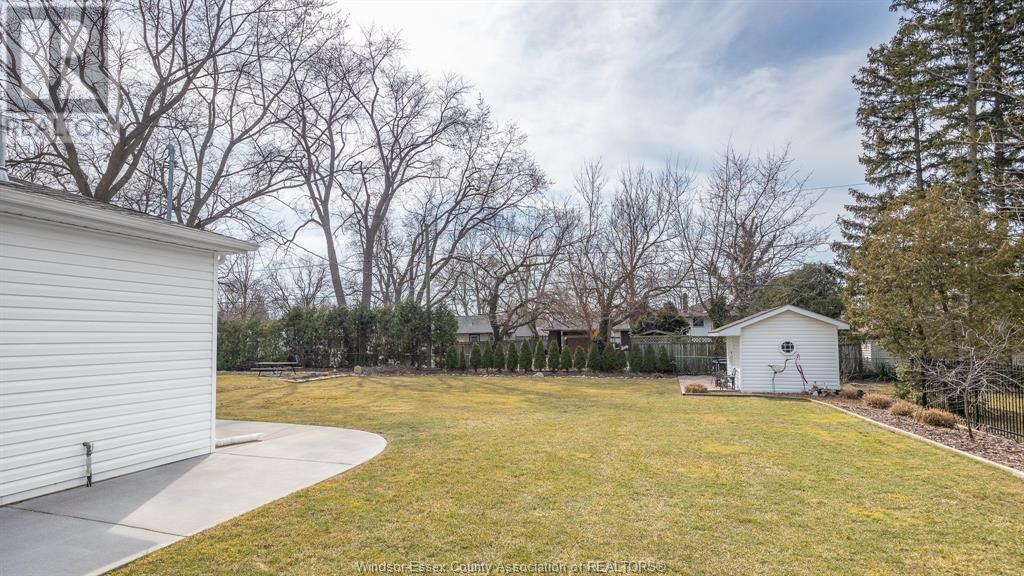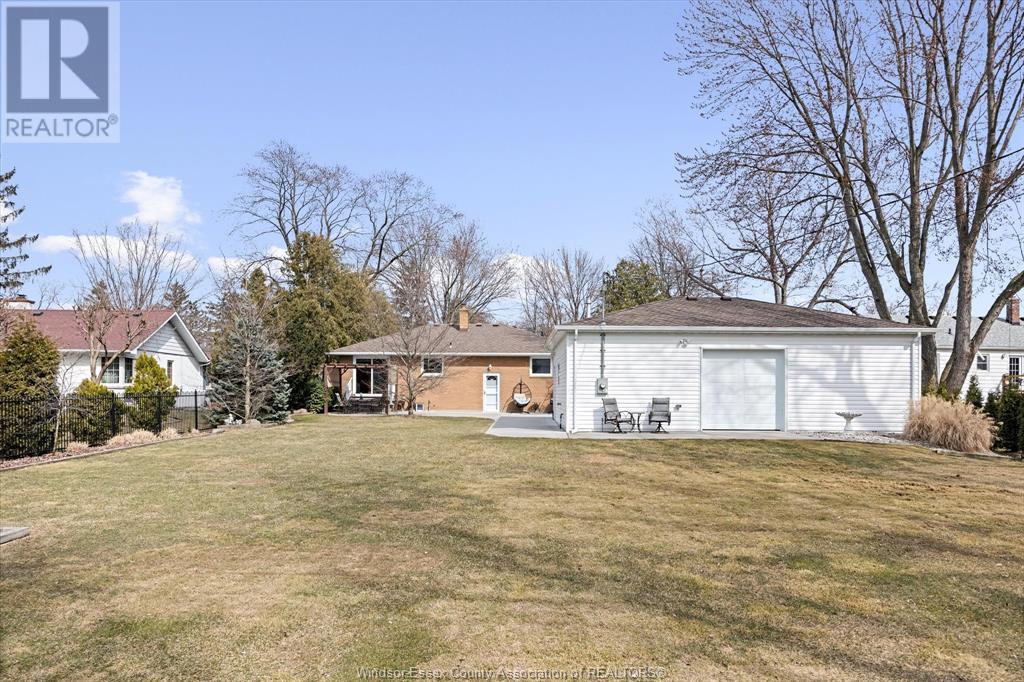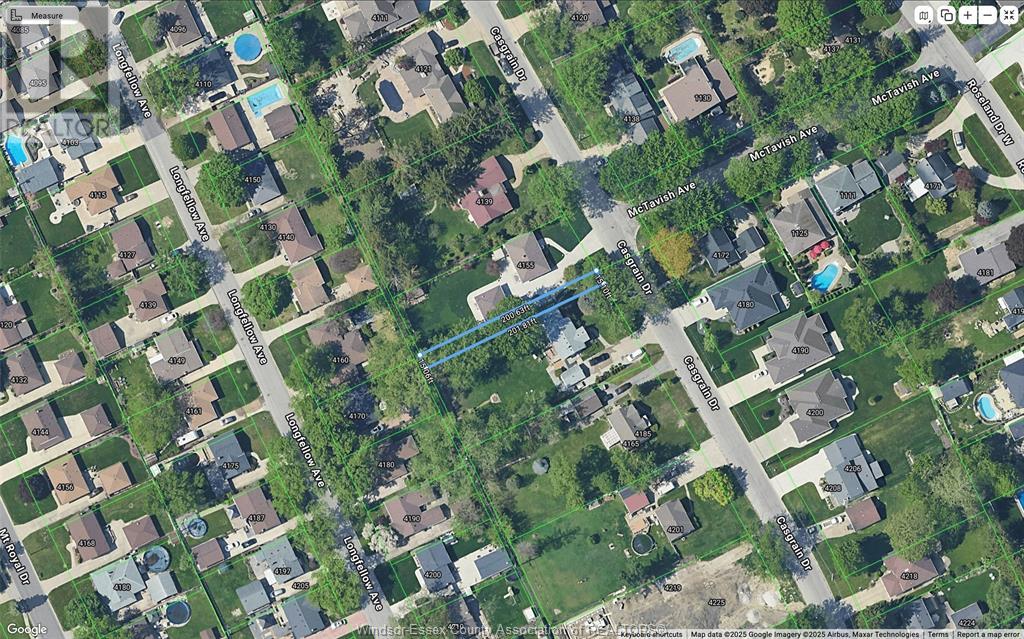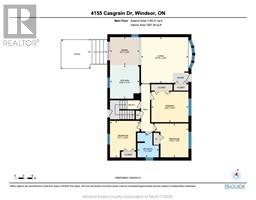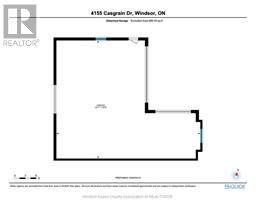4155 Casgrain Drive Windsor, Ontario N9G 2A6
$849,000
Rare South Windsor Gem – Move-In Ready with Unique Indoor/Outdoor Living! Welcome to an incredible opportunity in highly sought-after Roseland Golf Course neighbourhood. This stunning 5-bedroom, 2-bathroom home sits on an expansive 81 x 200 ft lot, beautifully landscaped for privacy and curb appeal. This move-in-ready home features new flooring & windows throughout, an updated kitchen, new bathroom, 200 amp service, and 50-Year Presidential Shingles. But what truly sets this property apart is the 1,000 sq ft pole barn/garage, transformed into an incredible indoor/outdoor living space—perfect for entertaining, a home business, or extra storage. With top-rated schools nearby and too many updates to list (see documents tab), this one-of-a-kind home won’t last long! (id:50886)
Property Details
| MLS® Number | 25005864 |
| Property Type | Single Family |
| Features | Golf Course/parkland, Double Width Or More Driveway, Concrete Driveway |
Building
| Bathroom Total | 2 |
| Bedrooms Above Ground | 3 |
| Bedrooms Below Ground | 2 |
| Bedrooms Total | 5 |
| Appliances | Dryer, Freezer, Microwave, Refrigerator, Stove, Washer, Two Refrigerators |
| Architectural Style | Bungalow, Ranch |
| Construction Style Attachment | Detached |
| Cooling Type | Central Air Conditioning |
| Exterior Finish | Brick |
| Flooring Type | Carpeted, Hardwood, Laminate |
| Foundation Type | Block |
| Heating Fuel | Natural Gas |
| Heating Type | Forced Air, Furnace |
| Stories Total | 1 |
| Type | House |
Parking
| Detached Garage | |
| Garage | |
| Heated Garage |
Land
| Acreage | No |
| Landscape Features | Landscaped |
| Size Irregular | 81.24x200.63 |
| Size Total Text | 81.24x200.63 |
| Zoning Description | Res |
Rooms
| Level | Type | Length | Width | Dimensions |
|---|---|---|---|---|
| Lower Level | Utility Room | Measurements not available | ||
| Lower Level | Laundry Room | Measurements not available | ||
| Lower Level | Family Room | Measurements not available | ||
| Lower Level | 3pc Bathroom | Measurements not available | ||
| Lower Level | Bedroom | Measurements not available | ||
| Lower Level | Bedroom | Measurements not available | ||
| Main Level | 3pc Bathroom | Measurements not available | ||
| Main Level | Bedroom | Measurements not available | ||
| Main Level | Bedroom | Measurements not available | ||
| Main Level | Bedroom | Measurements not available | ||
| Main Level | Kitchen | Measurements not available | ||
| Main Level | Dining Room | Measurements not available | ||
| Main Level | Living Room | Measurements not available |
https://www.realtor.ca/real-estate/28031802/4155-casgrain-drive-windsor
Contact Us
Contact us for more information
Shannon Hazel
Sales Person
www.shannonhazel.ca/
www.facebook.com/shannonhazelbuckinghamrealty/?modal=admin_todo_tour
twitter.com/home
5060 Tecumseh Rd E Unit 501
Windsor, Ontario N8T 1C1
(866) 530-7737
(866) 530-7737

