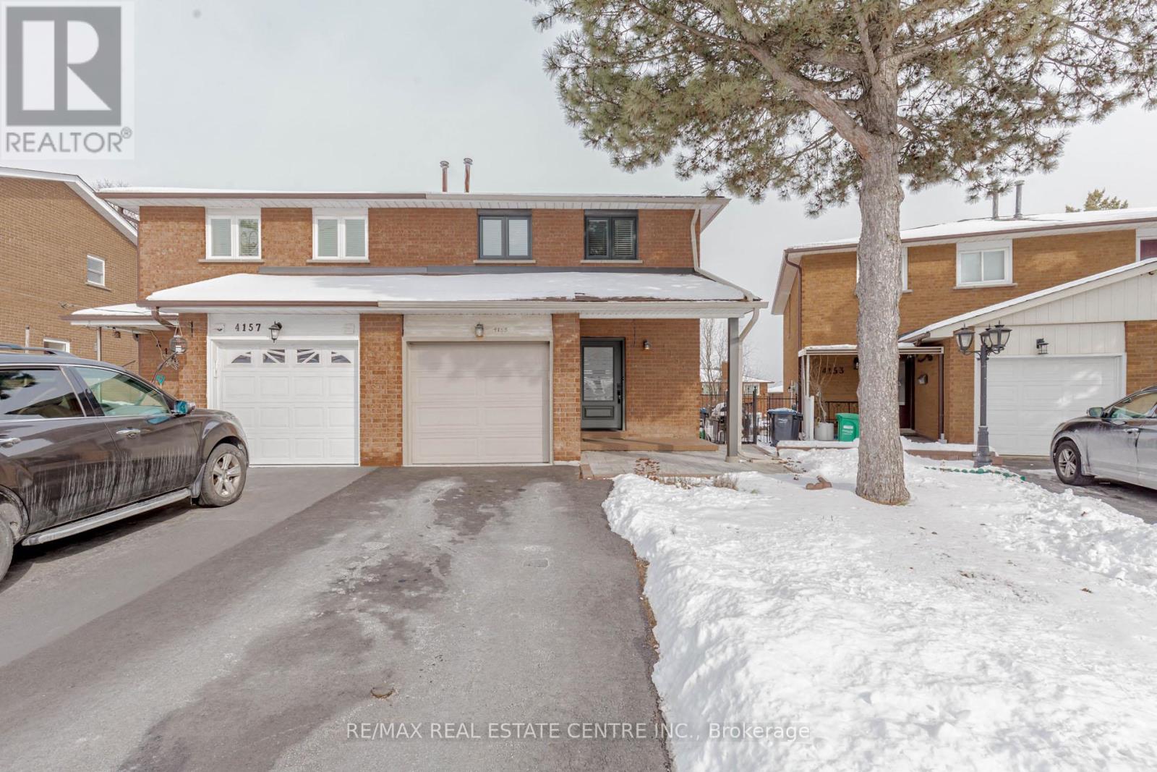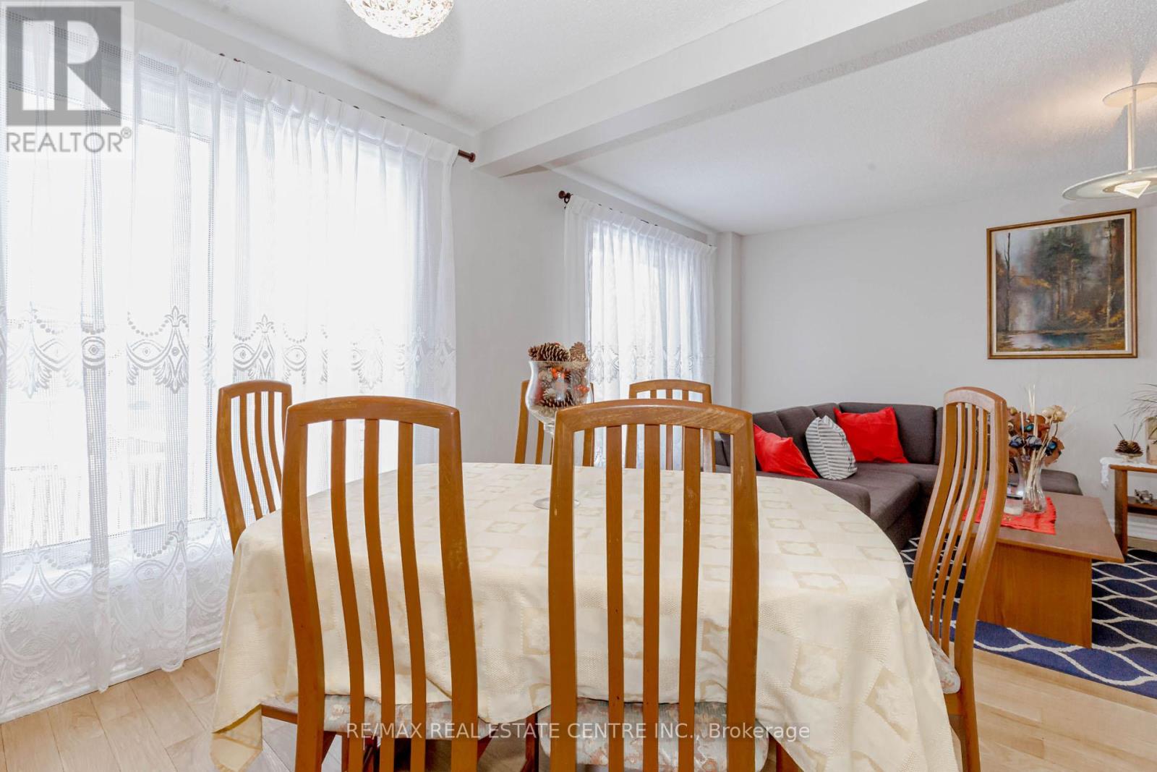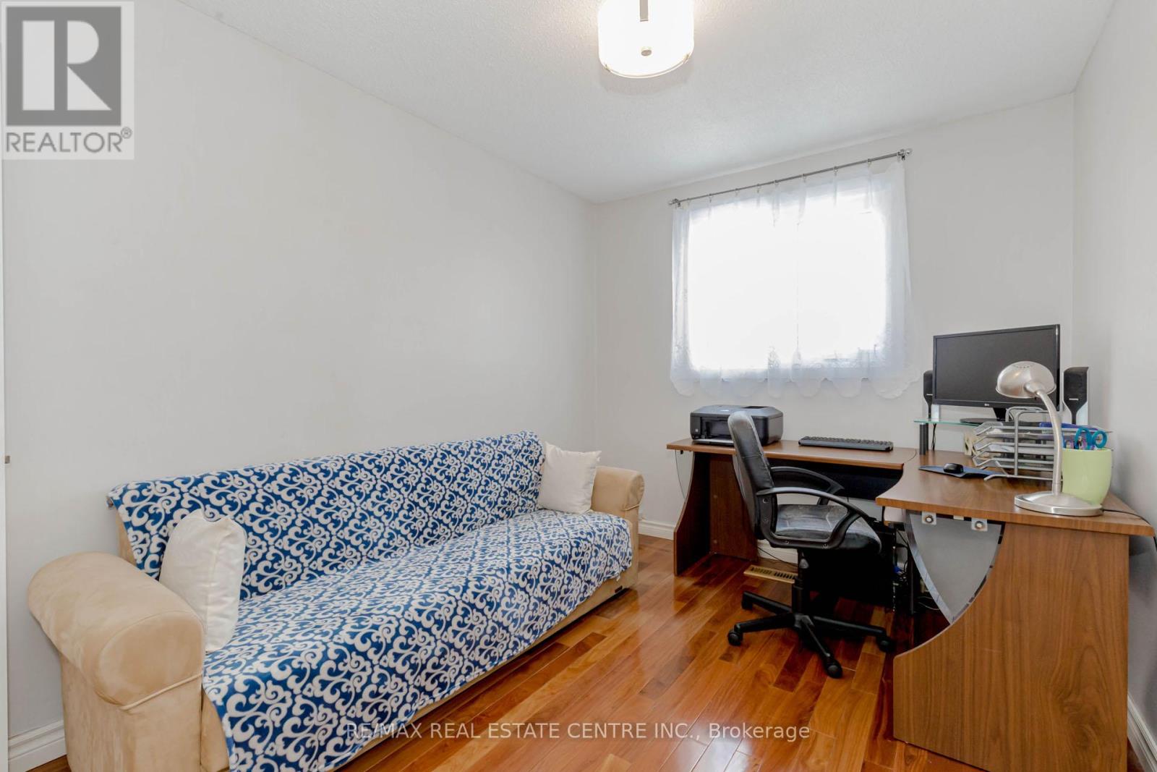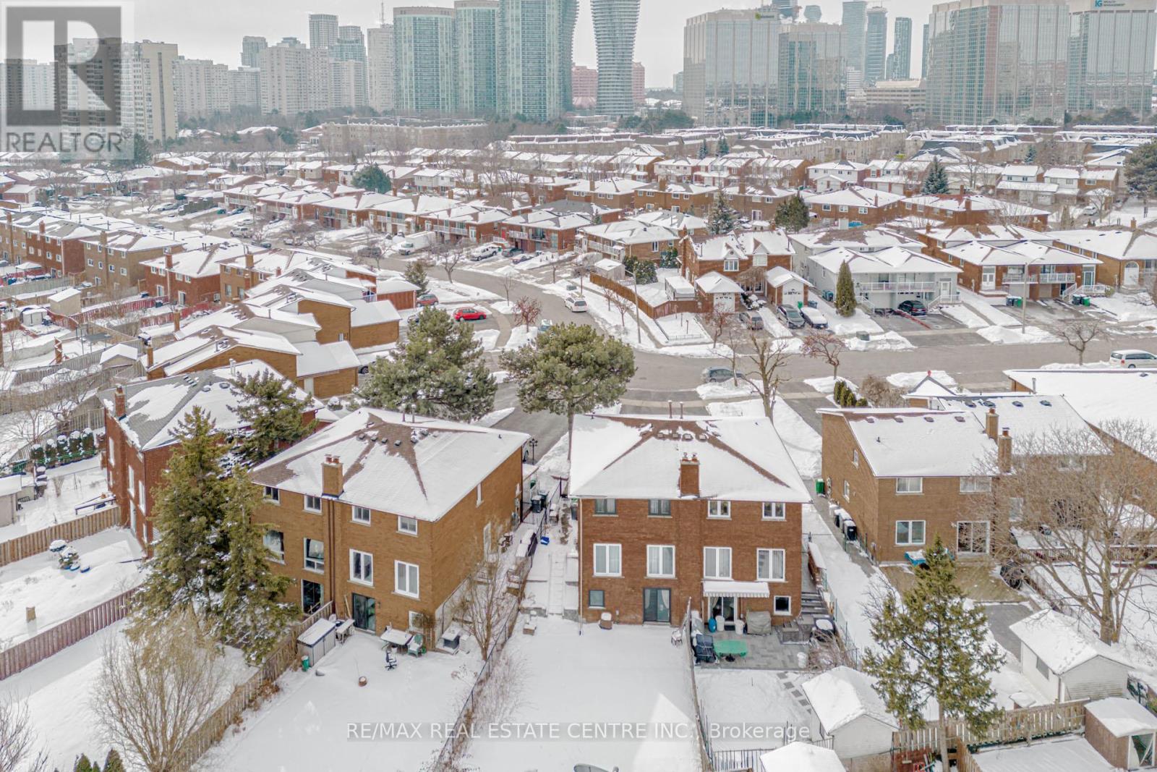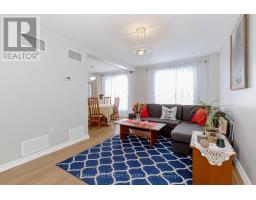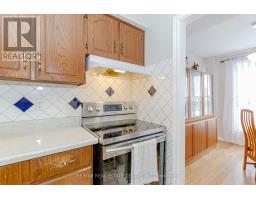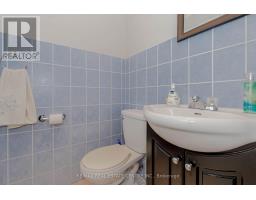4155 Dursley Crescent Mississauga, Ontario L4Z 1J6
$975,000
Semi-detached house for sale after 29 years of same ownership. Well Maintained and pride of ownership. 2 storey, 3 bedroom home with walkout basement and separate entrance. Basement offers recreation room and feel of cottage with a beautiful accent wall and fireplace. Potential to make In-law suite and/or Basement apartment. Located in the Downtown Core of Mississauga, Steps to Square One, All Major Amenities, Transit, Schools, Parks and Highways. Extended driveway with 3 car parking spaces on driveway plus single car garage with remote opener. Come have a look! (id:50886)
Property Details
| MLS® Number | W11999151 |
| Property Type | Single Family |
| Community Name | Rathwood |
| Amenities Near By | Public Transit, Schools, Park |
| Community Features | School Bus |
| Parking Space Total | 4 |
Building
| Bathroom Total | 2 |
| Bedrooms Above Ground | 3 |
| Bedrooms Total | 3 |
| Appliances | Garage Door Opener Remote(s), Dryer, Stove, Washer, Refrigerator |
| Basement Development | Finished |
| Basement Features | Separate Entrance, Walk Out |
| Basement Type | N/a (finished) |
| Construction Style Attachment | Semi-detached |
| Cooling Type | Central Air Conditioning |
| Exterior Finish | Brick |
| Flooring Type | Hardwood, Ceramic, Carpeted, Laminate |
| Foundation Type | Unknown |
| Half Bath Total | 1 |
| Heating Fuel | Natural Gas |
| Heating Type | Forced Air |
| Stories Total | 2 |
| Type | House |
| Utility Water | Municipal Water |
Parking
| Attached Garage | |
| Garage |
Land
| Acreage | No |
| Fence Type | Fenced Yard |
| Land Amenities | Public Transit, Schools, Park |
| Sewer | Sanitary Sewer |
| Size Depth | 106 Ft ,9 In |
| Size Frontage | 19 Ft ,2 In |
| Size Irregular | 19.2 X 106.75 Ft |
| Size Total Text | 19.2 X 106.75 Ft |
| Zoning Description | Rm5 |
Rooms
| Level | Type | Length | Width | Dimensions |
|---|---|---|---|---|
| Second Level | Primary Bedroom | 4.78 m | 2.99 m | 4.78 m x 2.99 m |
| Second Level | Bedroom 2 | 4.25 m | 2.95 m | 4.25 m x 2.95 m |
| Second Level | Bedroom 3 | 3.85 m | 2.62 m | 3.85 m x 2.62 m |
| Basement | Recreational, Games Room | 5.4 m | 5.6 m | 5.4 m x 5.6 m |
| Main Level | Living Room | 5.44 m | 2.96 m | 5.44 m x 2.96 m |
| Main Level | Dining Room | 2.97 m | 2.78 m | 2.97 m x 2.78 m |
| Main Level | Kitchen | 4.11 m | 2.52 m | 4.11 m x 2.52 m |
https://www.realtor.ca/real-estate/27977558/4155-dursley-crescent-mississauga-rathwood-rathwood
Contact Us
Contact us for more information
Ankur Kansal
Salesperson
(416) 902-8165
www.ankurkansalrealtor.com/
www.facebook.com/ankurkansalrealtor
@akansal1/
www.linkedin.com/in/ankur-kansal-7123682a/
2 County Court Blvd. Ste 150
Brampton, Ontario L6W 3W8
(905) 456-1177
(905) 456-1107
www.remaxcentre.ca/


