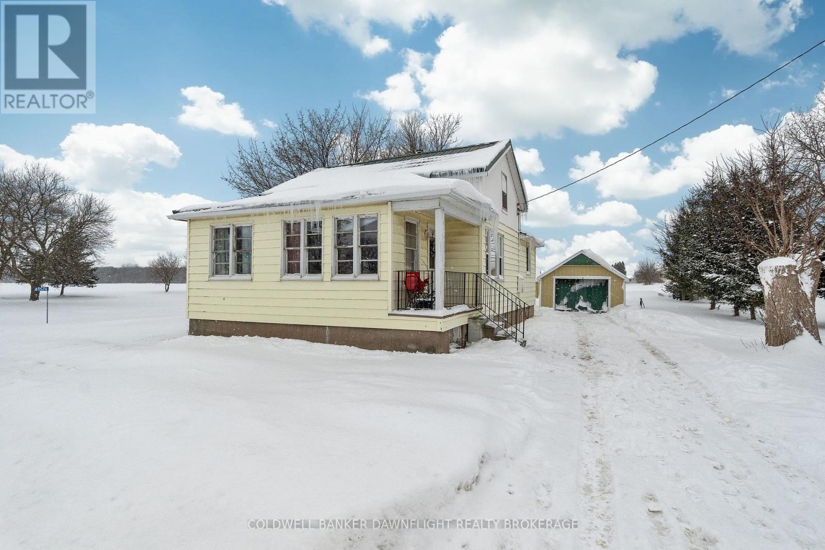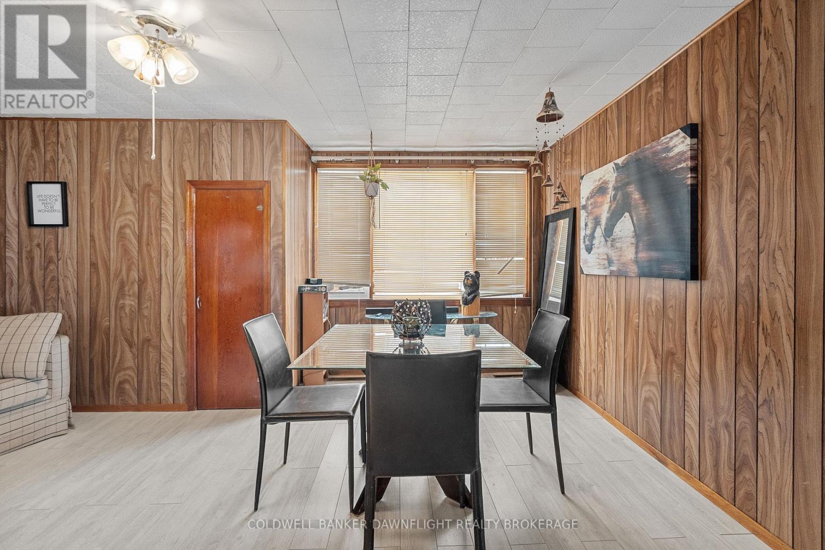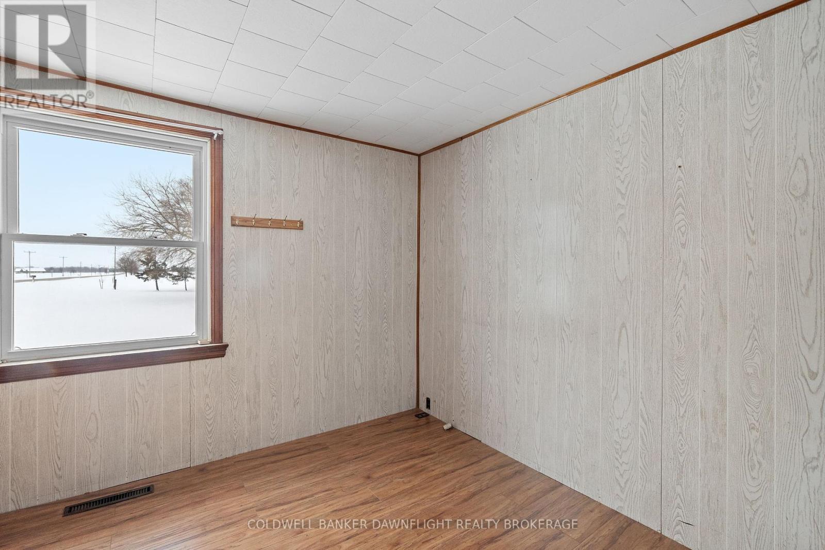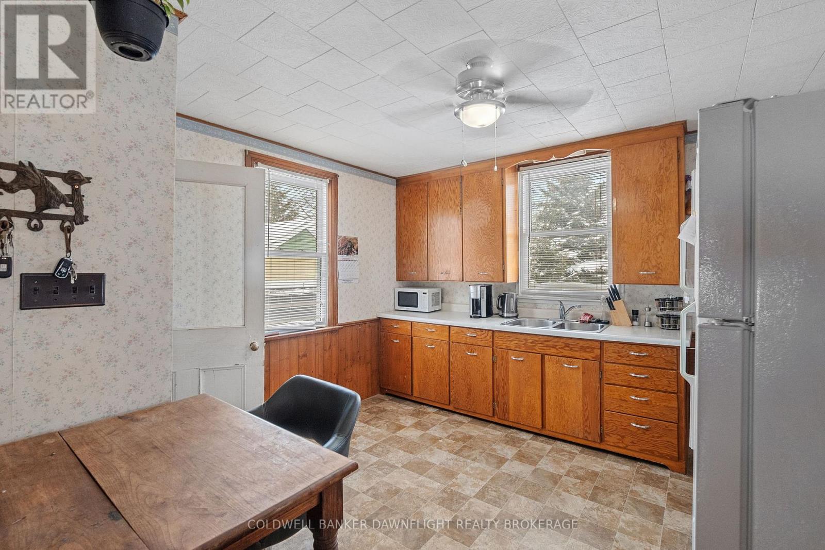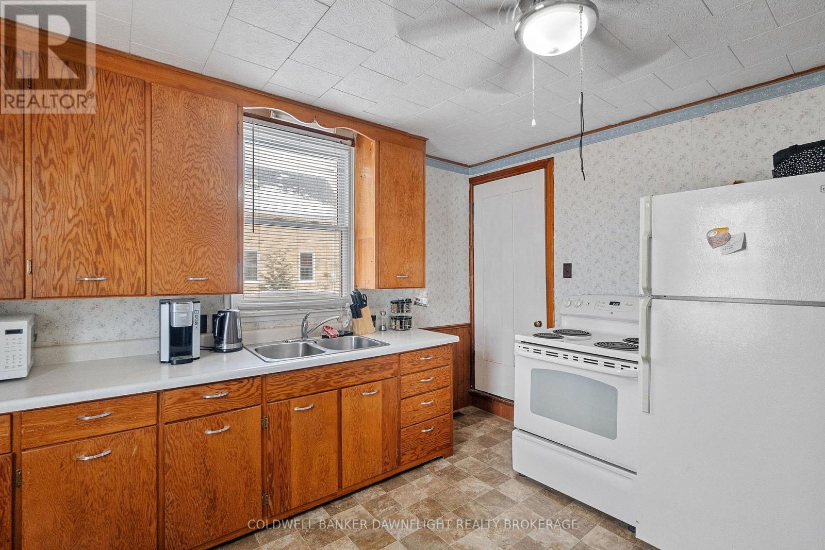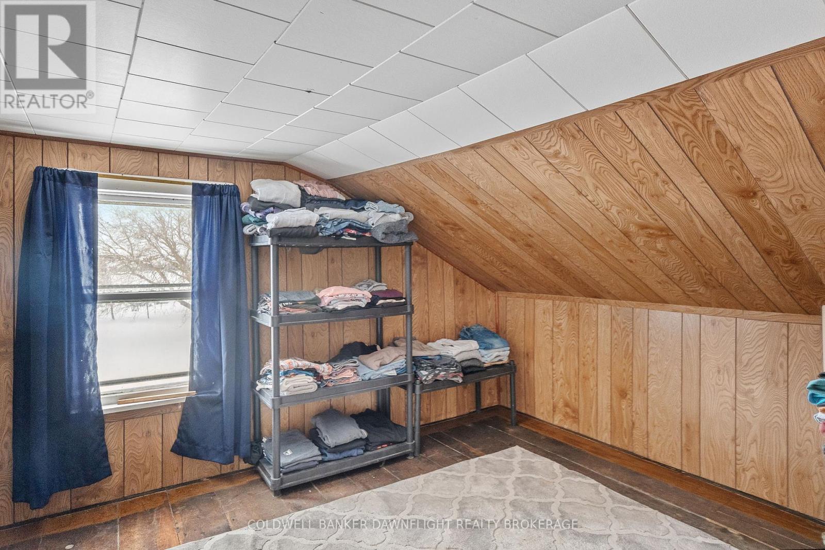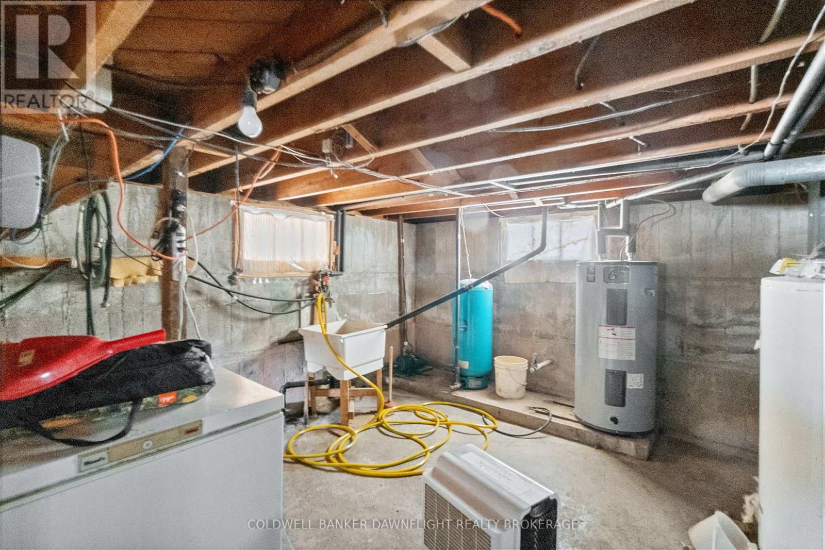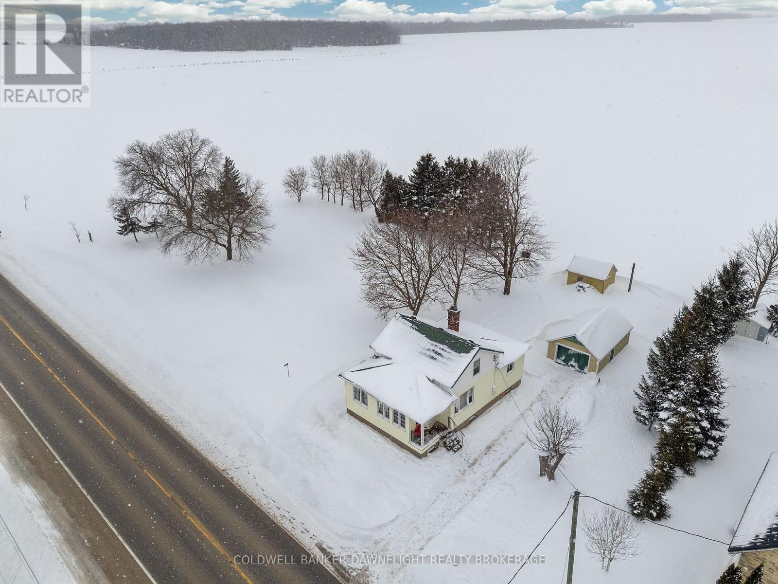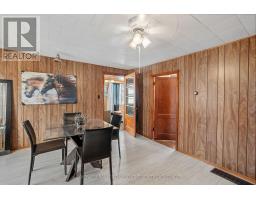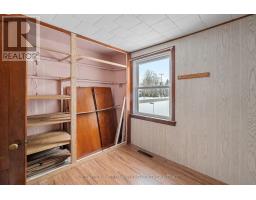41574 Kirkton Road South Huron, Ontario N0K 2A0
$419,900
Escape to the tranquility of country living with this delightful home situated on a spacious .65-acre lot. Surrounded by natural beauty, this property offers the perfect blend of rustic charm and modern updates, making it an ideal retreat for those seeking peace and comfort. This home features a detached 1-car garage and a garden shed, providing plenty of storage space for vehicles, tools, or outdoor equipment. The main floor boasts new flooring, adding a fresh, updated feel to the home. A 4-piece bathroom and main-floor laundry ensure convenience and ease of living. At the front of the house, the bright and inviting living room/sunroom is bathed in natural light, offering a warm and welcoming space to relax. The home includes one bedroom on the main floor, while upstairs, you'll find two additional bedrooms, one of which has been thoughtfully converted into a spacious walk-in closet. The eat-in kitchen is perfect for family meals or casual gatherings, adding to the homes charm and functionality. A durable steel roof offers long-term peace of mind, making this home as practical as it is appealing. Whether you're relaxing in the sunroom, enjoying the expansive yard, or making use of the garage and storage shed, this property has everything you need to embrace the country lifestyle. Located just a short drive from amenities, this home provides the perfect balance of serenity and convenience. Don't miss your opportunity to own your slice of country paradise, book your private showing today! (id:50886)
Property Details
| MLS® Number | X11927870 |
| Property Type | Single Family |
| Community Name | Usborne Twp |
| Features | Irregular Lot Size, Lane |
| ParkingSpaceTotal | 5 |
| Structure | Shed |
Building
| BathroomTotal | 1 |
| BedroomsAboveGround | 3 |
| BedroomsTotal | 3 |
| Appliances | Water Heater |
| BasementDevelopment | Unfinished |
| BasementType | N/a (unfinished) |
| ConstructionStyleAttachment | Detached |
| ExteriorFinish | Vinyl Siding |
| FoundationType | Concrete |
| HeatingFuel | Oil |
| HeatingType | Forced Air |
| StoriesTotal | 2 |
| Type | House |
Parking
| Detached Garage |
Land
| Acreage | No |
| Sewer | Septic System |
| SizeDepth | 132 Ft |
| SizeFrontage | 222 Ft ,9 In |
| SizeIrregular | 222.75 X 132 Ft ; 218.81x119.83x88.20x17.04x131.70 32.22 |
| SizeTotalText | 222.75 X 132 Ft ; 218.81x119.83x88.20x17.04x131.70 32.22|1/2 - 1.99 Acres |
| ZoningDescription | Ag4 |
Rooms
| Level | Type | Length | Width | Dimensions |
|---|---|---|---|---|
| Second Level | Bedroom 2 | 3.91 m | 3.61 m | 3.91 m x 3.61 m |
| Second Level | Bedroom 3 | 3.66 m | 2.95 m | 3.66 m x 2.95 m |
| Main Level | Kitchen | 3.81 m | 3.53 m | 3.81 m x 3.53 m |
| Main Level | Living Room | 3.2 m | 5.18 m | 3.2 m x 5.18 m |
| Main Level | Sunroom | 5.94 m | 2.9 m | 5.94 m x 2.9 m |
| Main Level | Bedroom | 2.84 m | 2.79 m | 2.84 m x 2.79 m |
| Main Level | Laundry Room | 3.51 m | 2.18 m | 3.51 m x 2.18 m |
https://www.realtor.ca/real-estate/27812009/41574-kirkton-road-south-huron-usborne-twp-usborne-twp
Interested?
Contact us for more information
Greg Dodds
Broker of Record
Pat O'rourke
Salesperson

