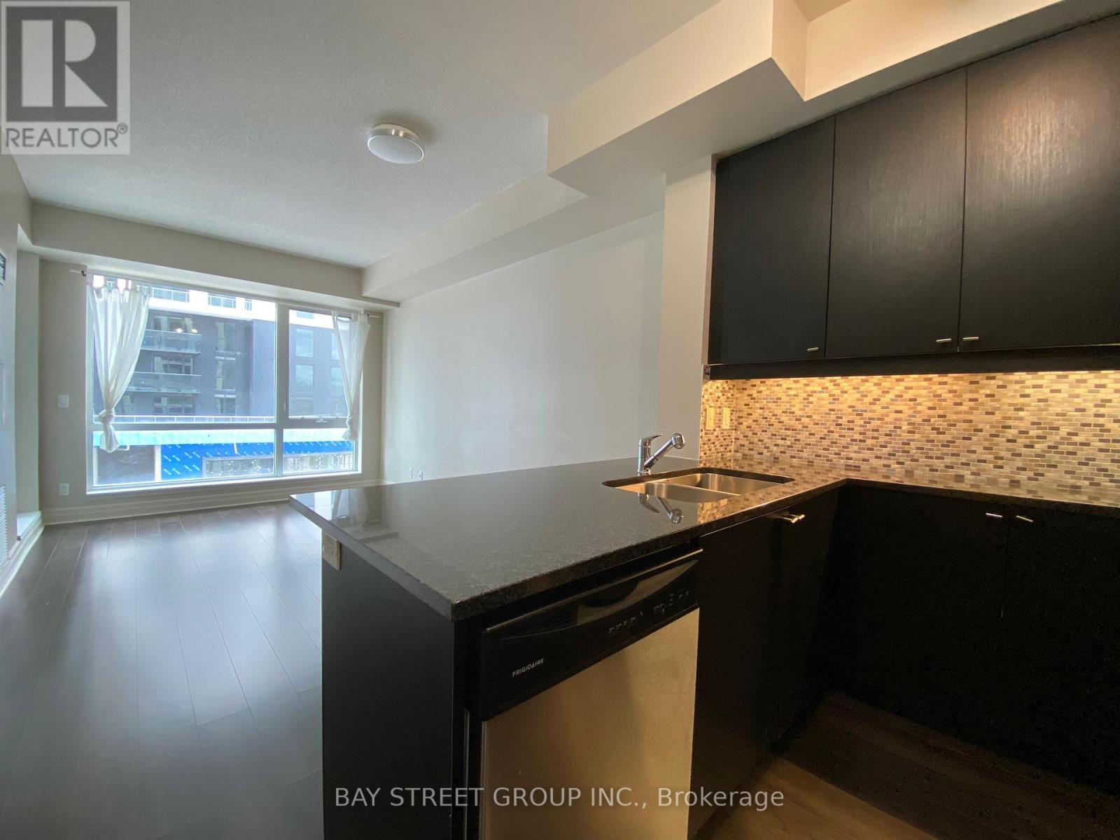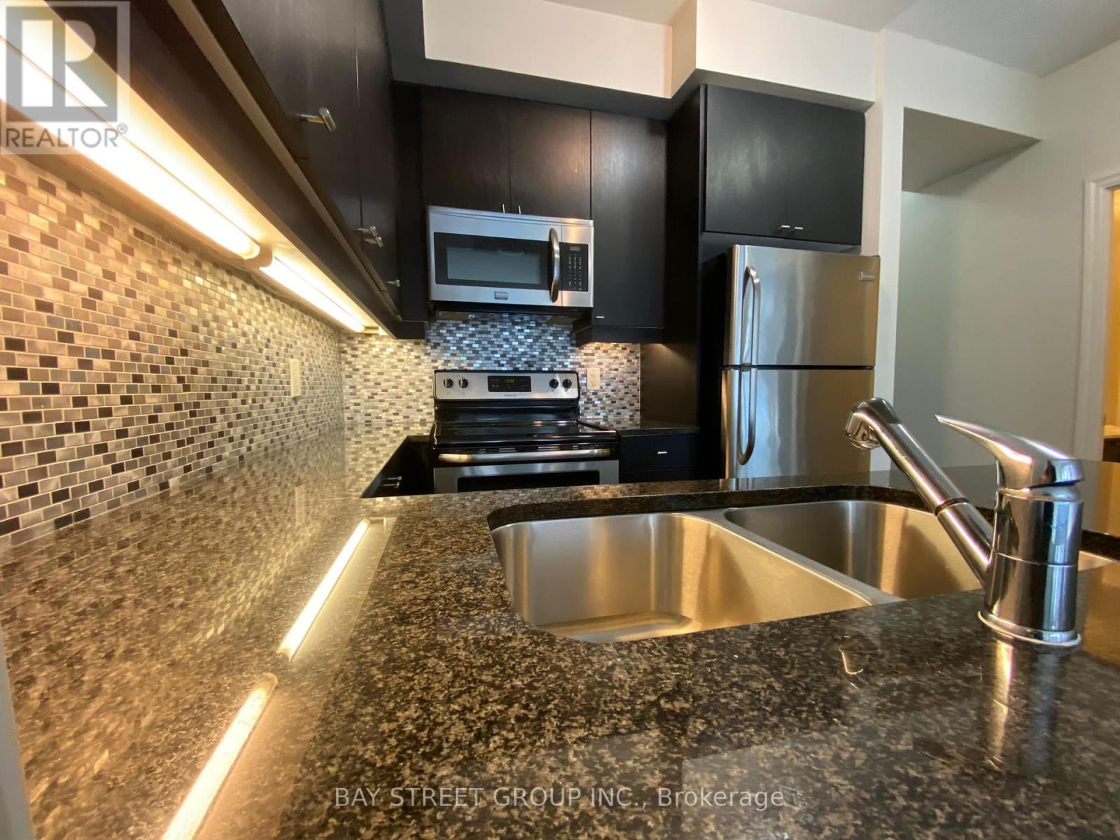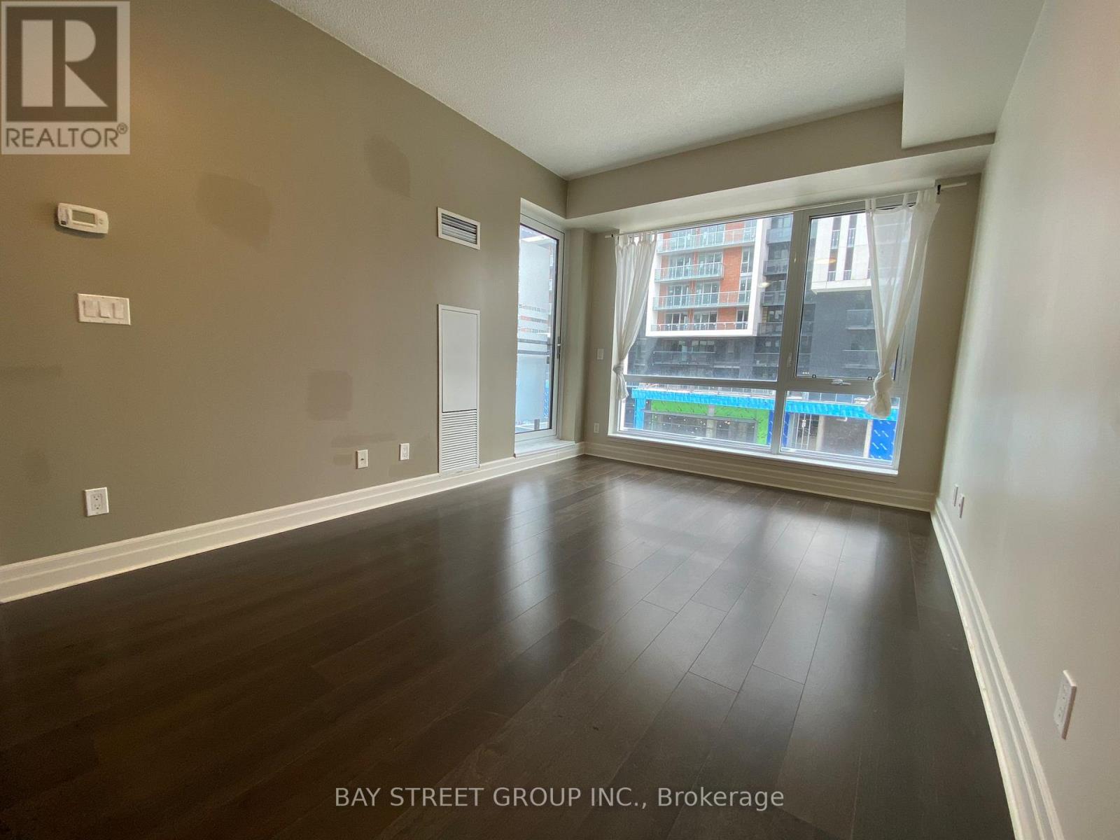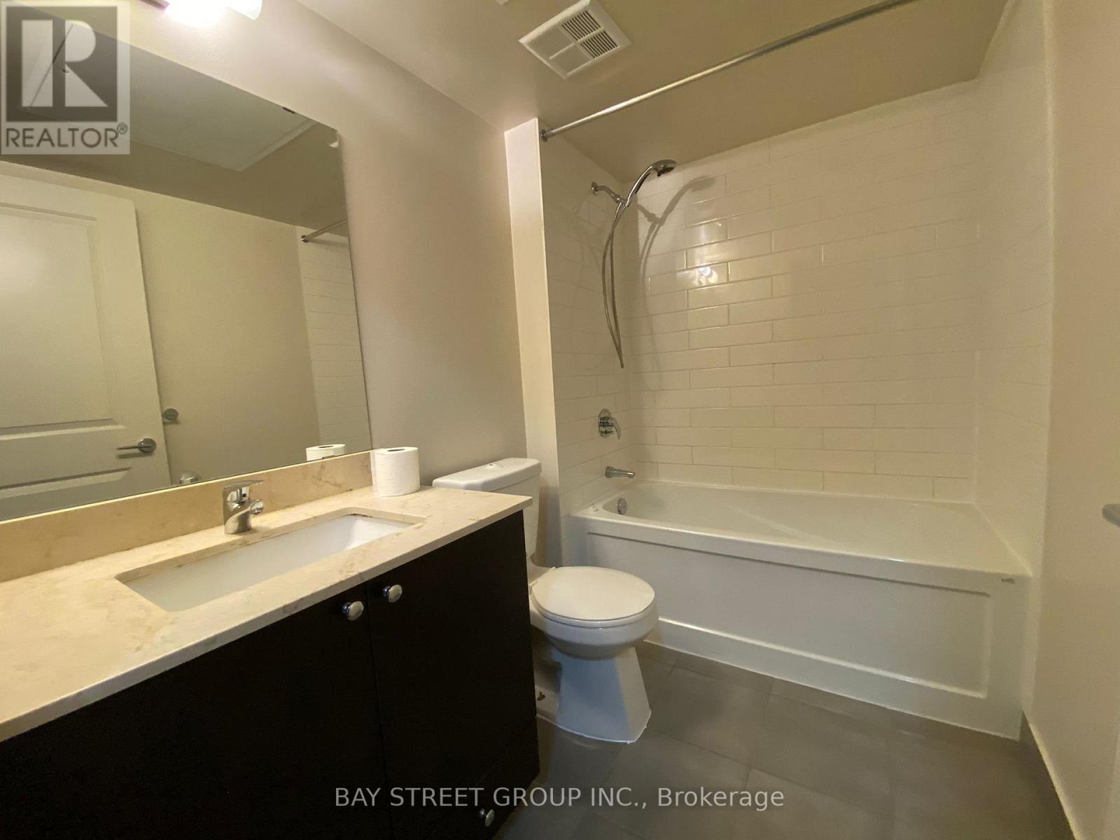415e - 8110 Birchmount Road Markham, Ontario L6G 0E3
$2,400 Monthly
*Remington Nexus South *Bright And Great East View Open Balcony *9' Ceiling *Functional Layout, Den can be used as 2nd bedroom. *Upgraded Kitchen Cabinet Doors, Glass/Stainless Mosaic Backsplash *Excellent location Restaurants/Retail Below, Viva YRT At Doorstep *Minuets to York University Markham Campus, Go Train, HWY 407, 404 & DVP, Parks, Theaters, Supermarkets & Plus More *Tenant pays Hydro **** EXTRAS **** Use Of: Stainless Steel Fridge, Stove, B/I Rangehood Microwave, B/I Dishwasher, Stacked Front Load Washer & Dryer, Elfs, Window Coverings. *Tenant Pays Hydro. (id:50886)
Property Details
| MLS® Number | N10424871 |
| Property Type | Single Family |
| Community Name | Unionville |
| AmenitiesNearBy | Park, Public Transit, Schools |
| CommunityFeatures | Pet Restrictions, School Bus |
| Features | Balcony |
| ParkingSpaceTotal | 1 |
Building
| BathroomTotal | 1 |
| BedroomsAboveGround | 1 |
| BedroomsBelowGround | 1 |
| BedroomsTotal | 2 |
| Amenities | Exercise Centre, Recreation Centre, Security/concierge, Storage - Locker |
| Appliances | Garage Door Opener Remote(s) |
| CoolingType | Central Air Conditioning |
| ExteriorFinish | Concrete, Brick |
| FireProtection | Smoke Detectors |
| FlooringType | Hardwood |
| HeatingFuel | Natural Gas |
| HeatingType | Forced Air |
| SizeInterior | 599.9954 - 698.9943 Sqft |
| Type | Apartment |
Parking
| Underground |
Land
| Acreage | No |
| LandAmenities | Park, Public Transit, Schools |
Rooms
| Level | Type | Length | Width | Dimensions |
|---|---|---|---|---|
| Flat | Living Room | 4.88 m | 3.48 m | 4.88 m x 3.48 m |
| Flat | Dining Room | 4.88 m | 3.48 m | 4.88 m x 3.48 m |
| Flat | Kitchen | 2.6 m | 2.46 m | 2.6 m x 2.46 m |
| Flat | Primary Bedroom | 3.48 m | 3.11 m | 3.48 m x 3.11 m |
| Flat | Den | 2.5 m | 2.2 m | 2.5 m x 2.2 m |
https://www.realtor.ca/real-estate/27652003/415e-8110-birchmount-road-markham-unionville-unionville
Interested?
Contact us for more information
Huey-Fen Sharon Lee
Broker
8300 Woodbine Ave Ste 500
Markham, Ontario L3R 9Y7



















