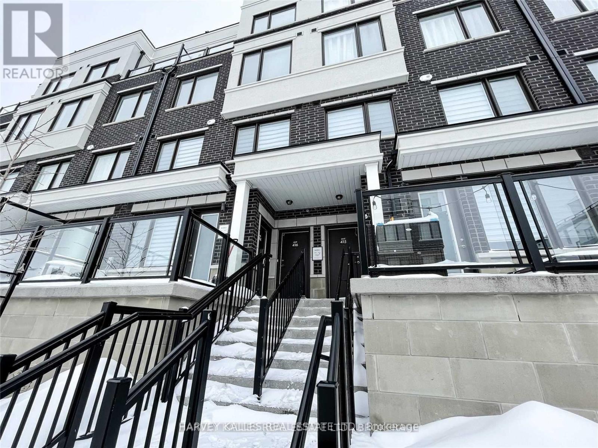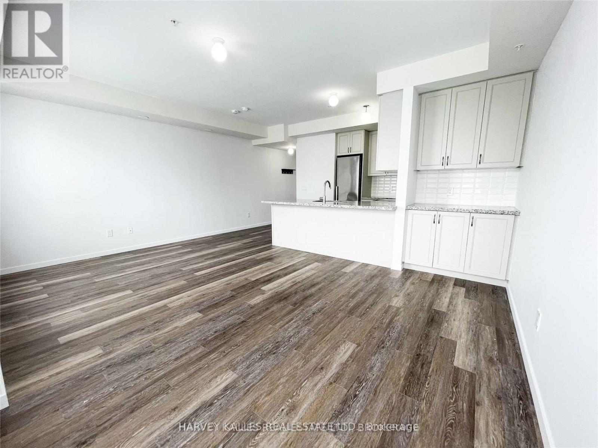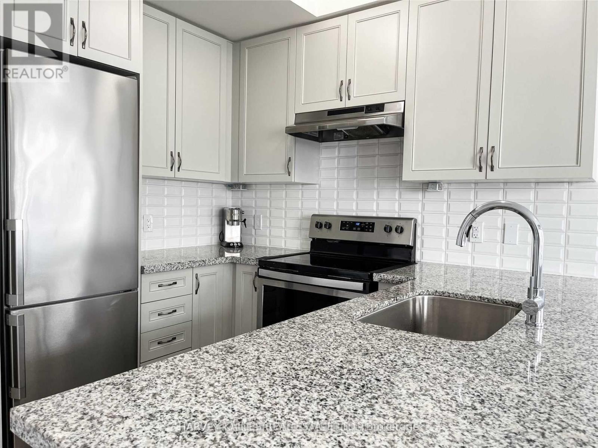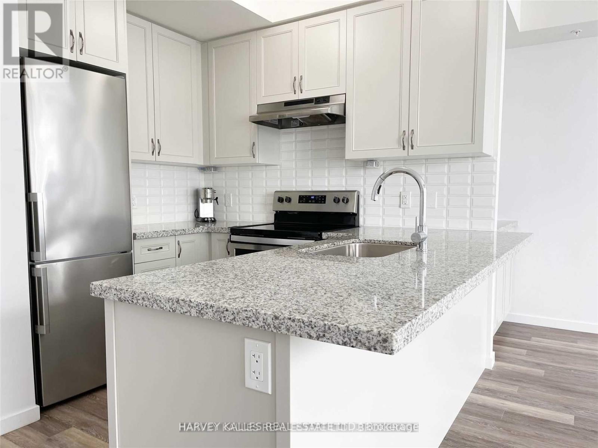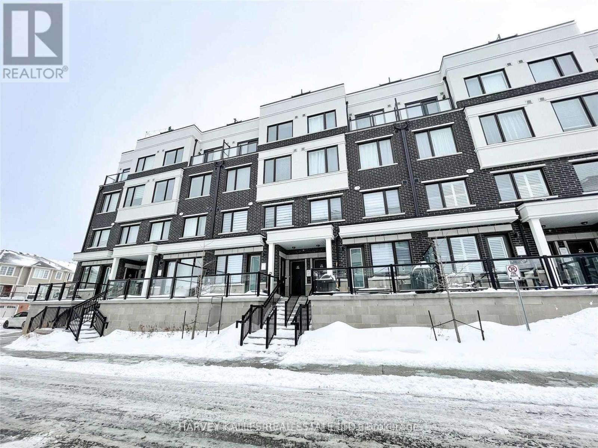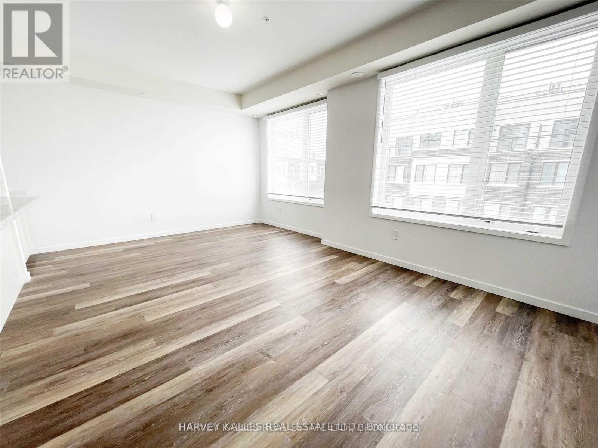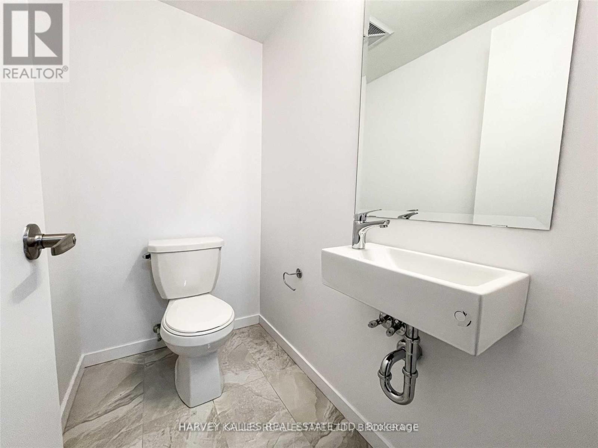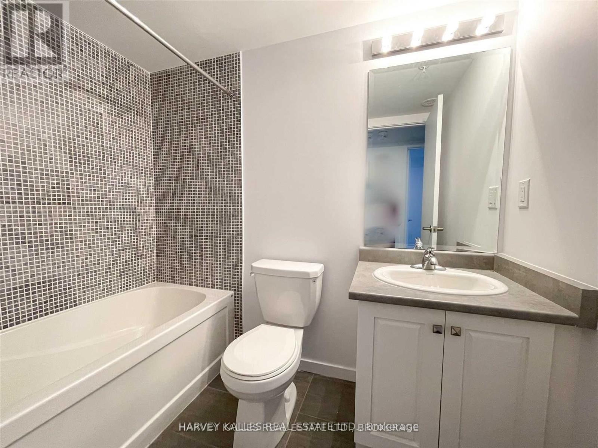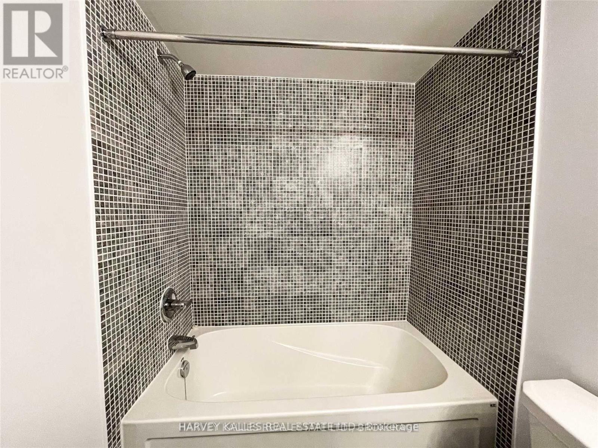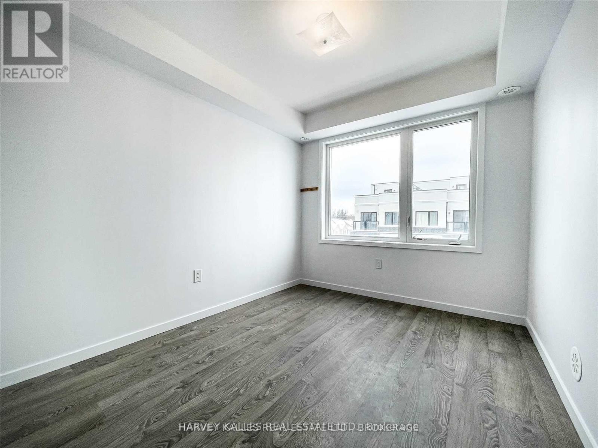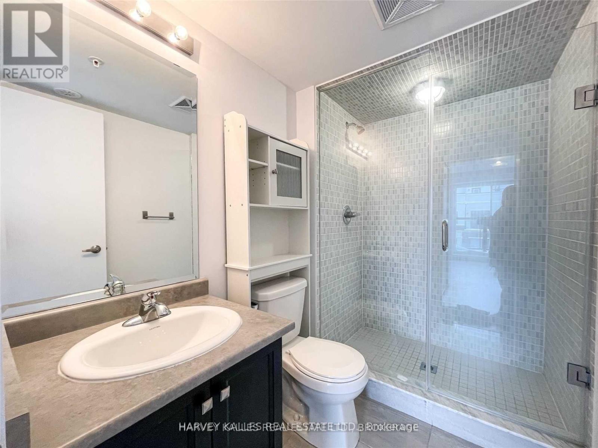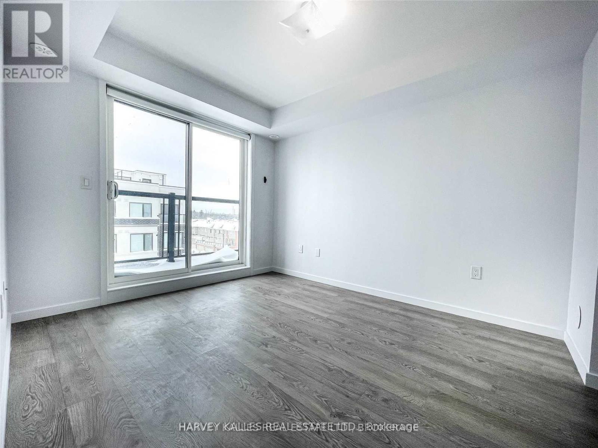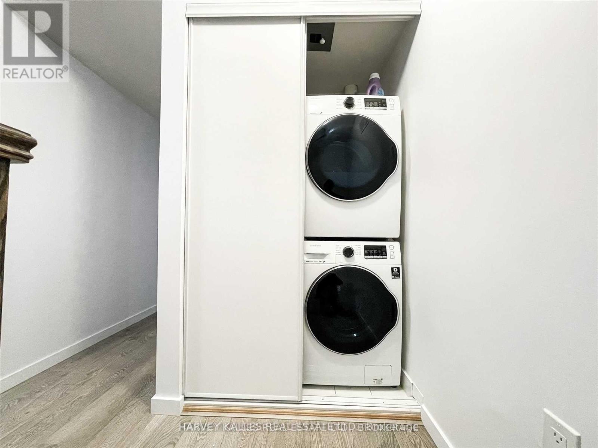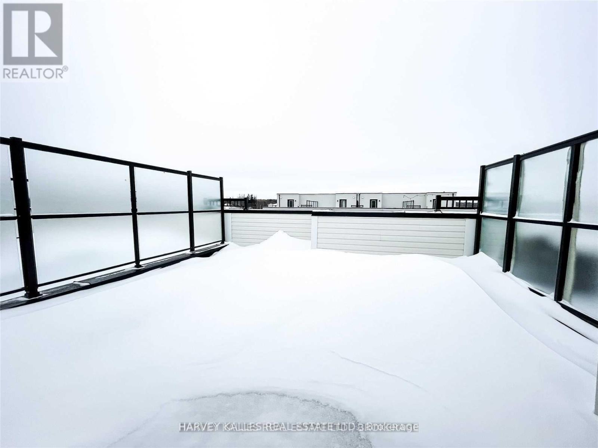416 - 1711 Pure Springs Boulevard Pickering, Ontario L1X 0C3
$2,500 Monthly
Move In and enjoy this modern 2-Bedroom, 3-Bathroom Condo Townhome in Pickering! This modern home features a spacious open-concept main floor with gleaming laminate floors throughout the living and dining areas. The upgraded kitchen boasts stainless steel appliances, quartz countertops, and a breakfast bar, a functional space for busy mornings and relaxed evenings. The primary bedroom offers a 3-piece ensuite and a private balcony, while the generous second bedroom provides a relaxing retreat or ideal work-from-home space. Conveniently located close to schools, public transit, parks, shopping, and more. Parking and locker included! (id:50886)
Property Details
| MLS® Number | E12396520 |
| Property Type | Single Family |
| Community Name | Duffin Heights |
| Amenities Near By | Park, Place Of Worship, Schools |
| Community Features | Pets Allowed With Restrictions, Community Centre, School Bus |
| Equipment Type | Water Heater |
| Parking Space Total | 1 |
| Rental Equipment Type | Water Heater |
Building
| Bathroom Total | 3 |
| Bedrooms Above Ground | 2 |
| Bedrooms Total | 2 |
| Amenities | Storage - Locker |
| Appliances | Dishwasher, Dryer, Microwave, Hood Fan, Stove, Washer, Refrigerator |
| Basement Type | None |
| Cooling Type | Central Air Conditioning |
| Exterior Finish | Brick, Stucco |
| Flooring Type | Laminate, Tile |
| Half Bath Total | 1 |
| Heating Fuel | Natural Gas |
| Heating Type | Forced Air |
| Size Interior | 1,200 - 1,399 Ft2 |
| Type | Row / Townhouse |
Parking
| Underground | |
| Garage |
Land
| Acreage | No |
| Land Amenities | Park, Place Of Worship, Schools |
Rooms
| Level | Type | Length | Width | Dimensions |
|---|---|---|---|---|
| Second Level | Primary Bedroom | 3.36 m | 2.9 m | 3.36 m x 2.9 m |
| Second Level | Bedroom 2 | 3.14 m | 2.62 m | 3.14 m x 2.62 m |
| Second Level | Laundry Room | Measurements not available | ||
| Main Level | Living Room | 5.6 m | 3.7 m | 5.6 m x 3.7 m |
| Main Level | Dining Room | 5.6 m | 3.7 m | 5.6 m x 3.7 m |
| Main Level | Kitchen | 3.14 m | 2.6 m | 3.14 m x 2.6 m |
Contact Us
Contact us for more information
James Yu
Salesperson
2145 Avenue Road
Toronto, Ontario M5M 4B2
(416) 441-2888
www.harveykalles.com/

