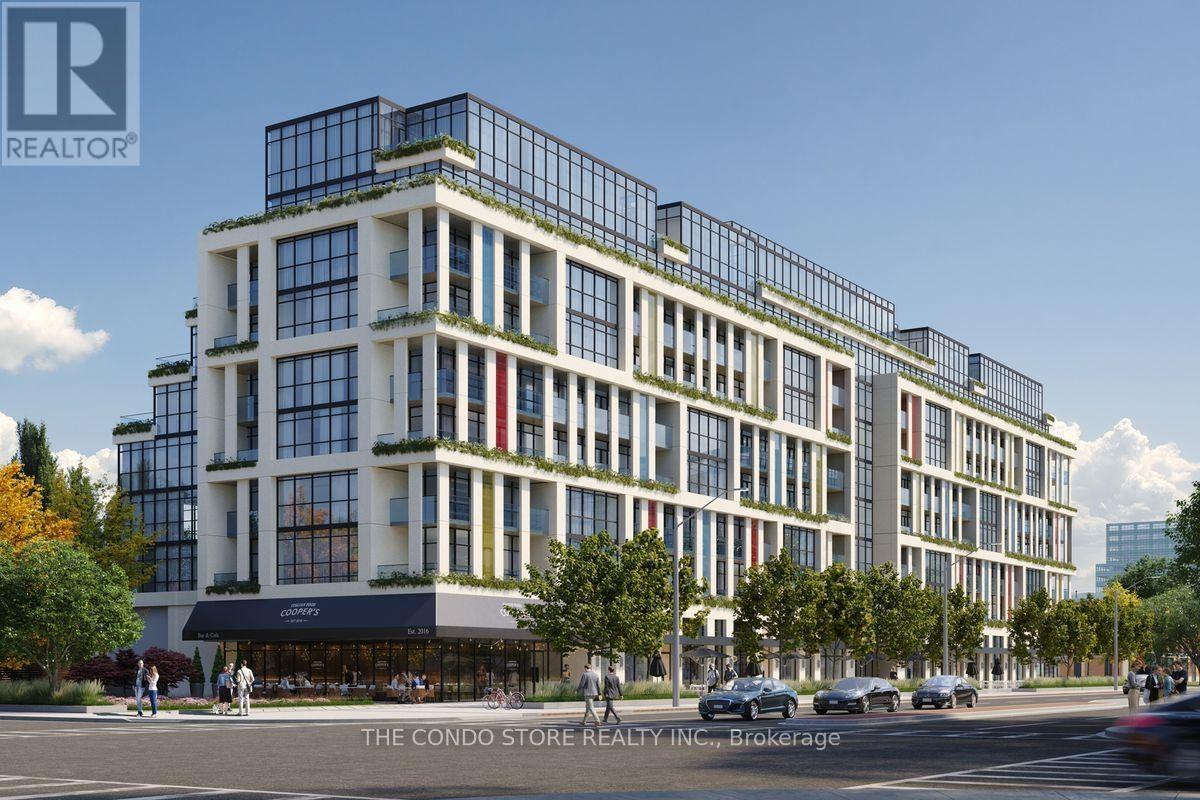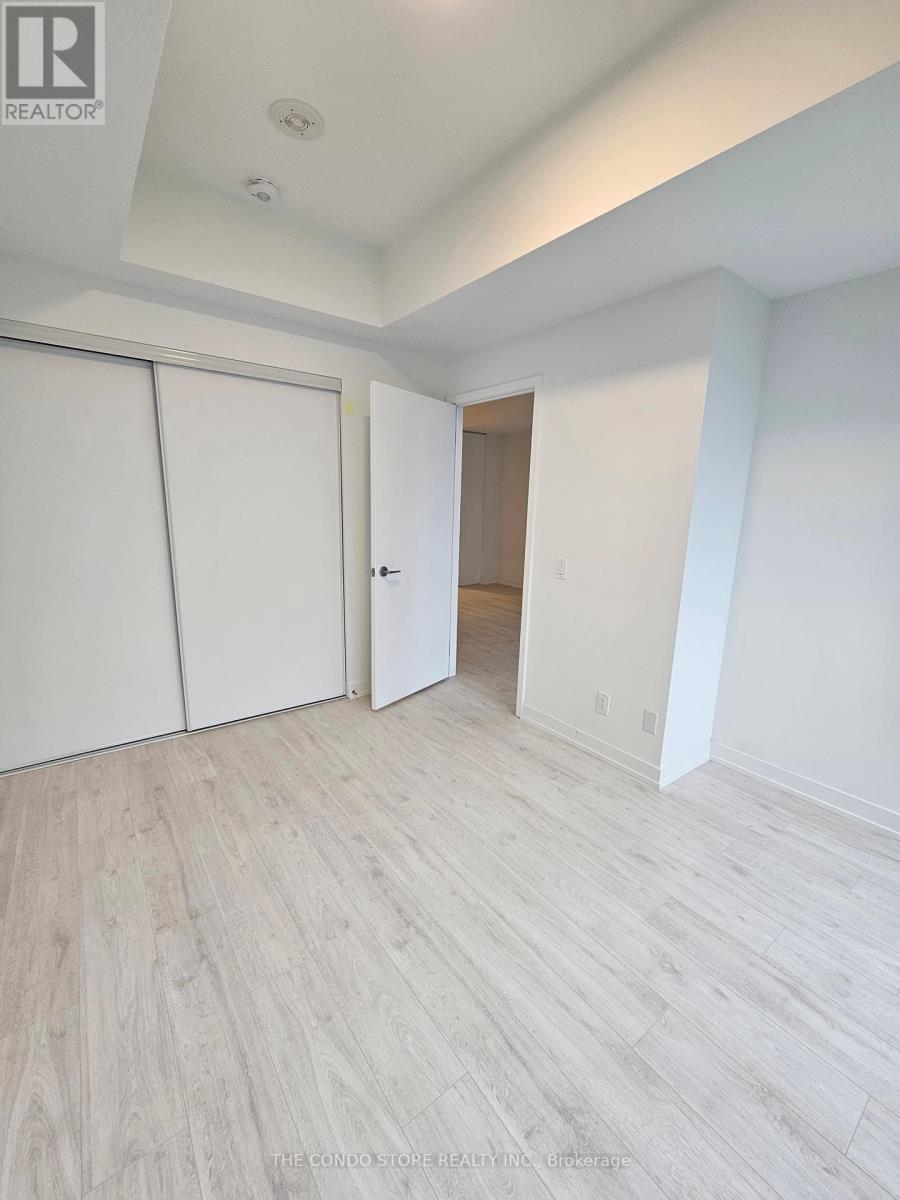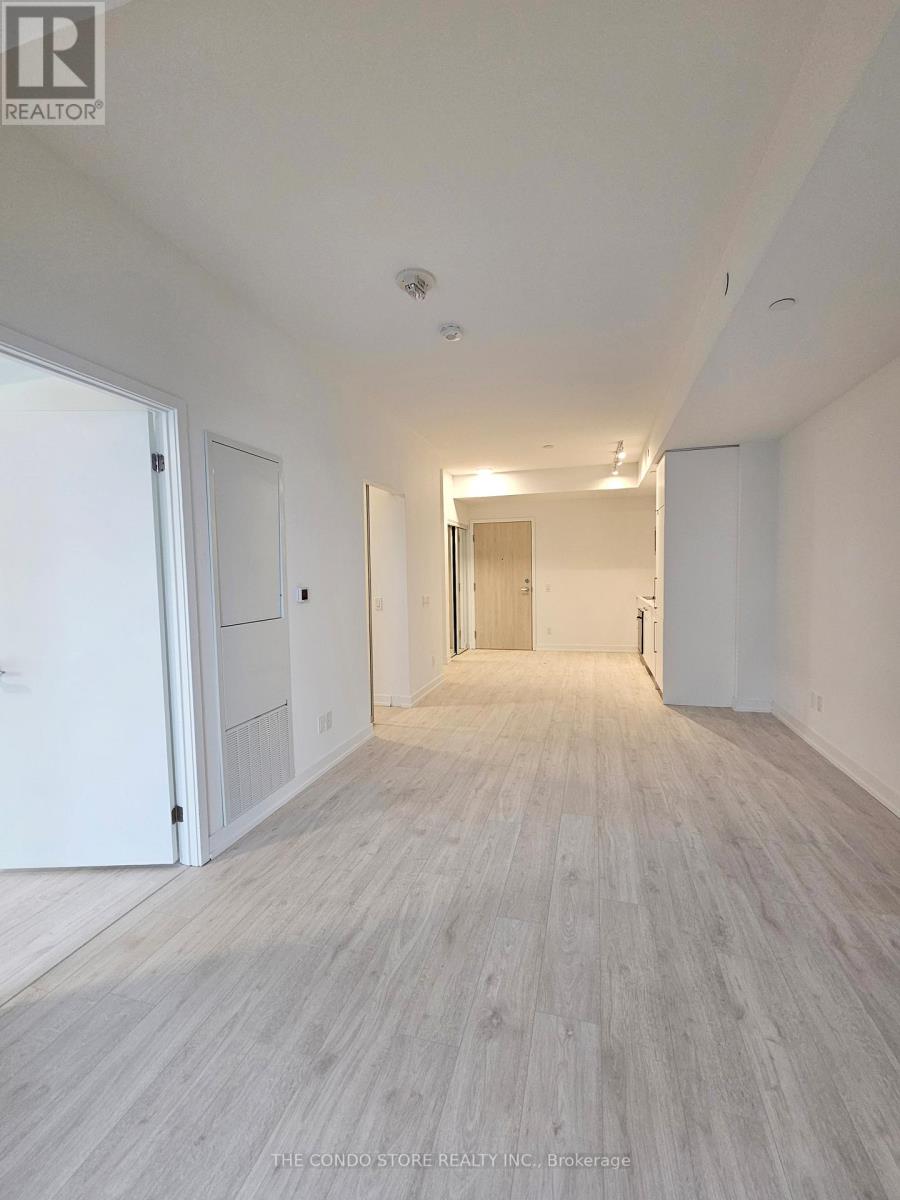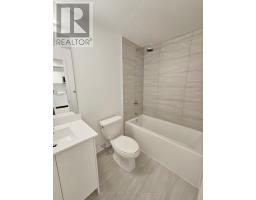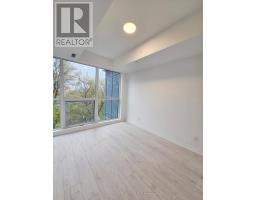416 - 181 Sheppard Avenue E Toronto, Ontario M2N 3A6
$2,625 Monthly
Welcome to 181 Sheppard Ave East, where modern elegance meets boutique living. This bright 1-bedroom + den, 1-bathroom unit features a thoughtfully designed layout with high-end finishes throughout. The south-facing balcony offers a tranquil outdoor space with views of the vibrant cityscape, perfect for relaxing or entertaining.Nestled in the sought-after Sheppard & Yonge neighborhood, this location offers the ultimate in convenience and lifestyle. Explore a wide range of dining options, from cozy cafes to upscale restaurants. Enjoy shopping at Yonge-Sheppard Centre or nearby Bayview Village, and take advantage of cultural attractions like the Toronto Centre for the Arts. Outdoor enthusiasts will love the proximity to parks and green spaces, including Earl Bales Park and the Don Valley trails.This boutique building offers an intimate living experience with sophisticated design and superior craftsmanship ideal for those seeking style and exclusivity in the heart of Toronto. Dont miss this opportunity to lease a stunning, move-in-ready unit in one of the city's most desirable neighborhoods. **** EXTRAS **** Stove, B/I Dishwasher, & Hood Fan. Washer & Dryer. 9' Ceilings, Hardwood floor throughout. (id:50886)
Property Details
| MLS® Number | C11824886 |
| Property Type | Single Family |
| Community Name | Willowdale East |
| AmenitiesNearBy | Public Transit, Hospital, Schools |
| CommunityFeatures | Pet Restrictions |
| Features | Balcony, Carpet Free, In Suite Laundry |
| ParkingSpaceTotal | 1 |
| ViewType | View |
Building
| BathroomTotal | 1 |
| BedroomsAboveGround | 1 |
| BedroomsBelowGround | 1 |
| BedroomsTotal | 2 |
| Amenities | Party Room, Visitor Parking, Exercise Centre, Security/concierge |
| CoolingType | Central Air Conditioning |
| ExteriorFinish | Concrete |
| FlooringType | Hardwood, Laminate |
| HeatingFuel | Natural Gas |
| HeatingType | Forced Air |
| SizeInterior | 599.9954 - 698.9943 Sqft |
| Type | Apartment |
Parking
| Attached Garage |
Land
| Acreage | No |
| LandAmenities | Public Transit, Hospital, Schools |
Rooms
| Level | Type | Length | Width | Dimensions |
|---|---|---|---|---|
| Main Level | Kitchen | 3.35 m | 3.35 m | 3.35 m x 3.35 m |
| Main Level | Dining Room | 3.35 m | 4.56 m | 3.35 m x 4.56 m |
| Main Level | Living Room | 4.56 m | 3.35 m | 4.56 m x 3.35 m |
| Main Level | Primary Bedroom | 3.35 m | 3.35 m | 3.35 m x 3.35 m |
| Main Level | Den | 3.04 m | 2.74 m | 3.04 m x 2.74 m |
Interested?
Contact us for more information
Mathieu Mcduff Fitzgerald
Salesperson
3190 Harvester Rd #201a
Burlington, Ontario L7N 3T1

