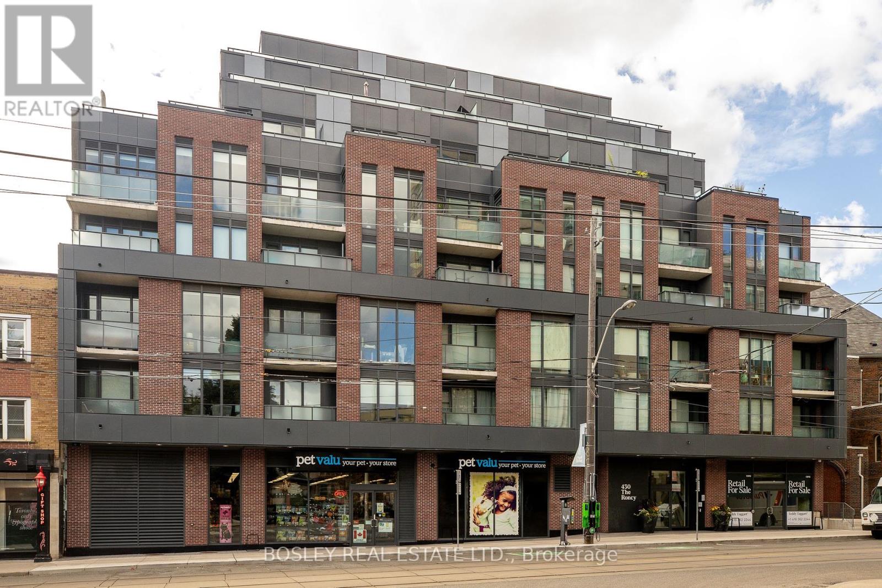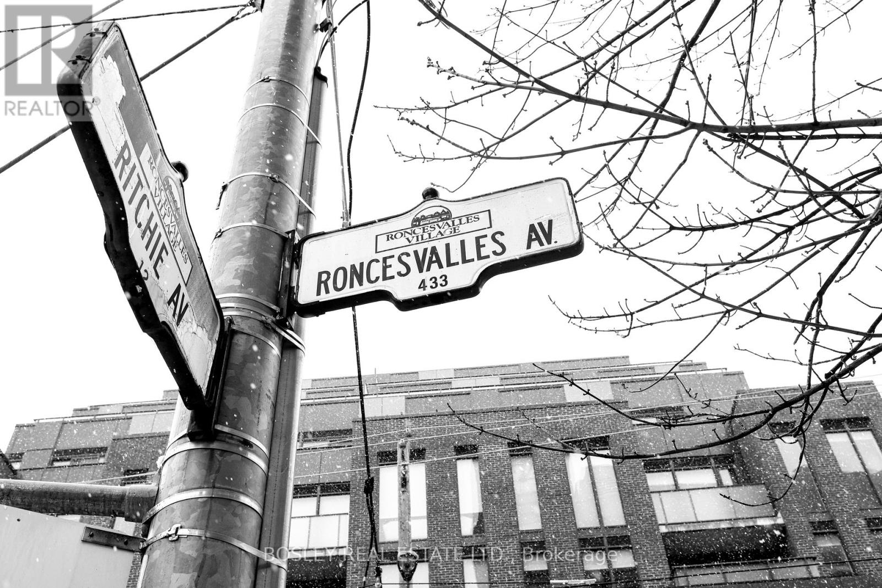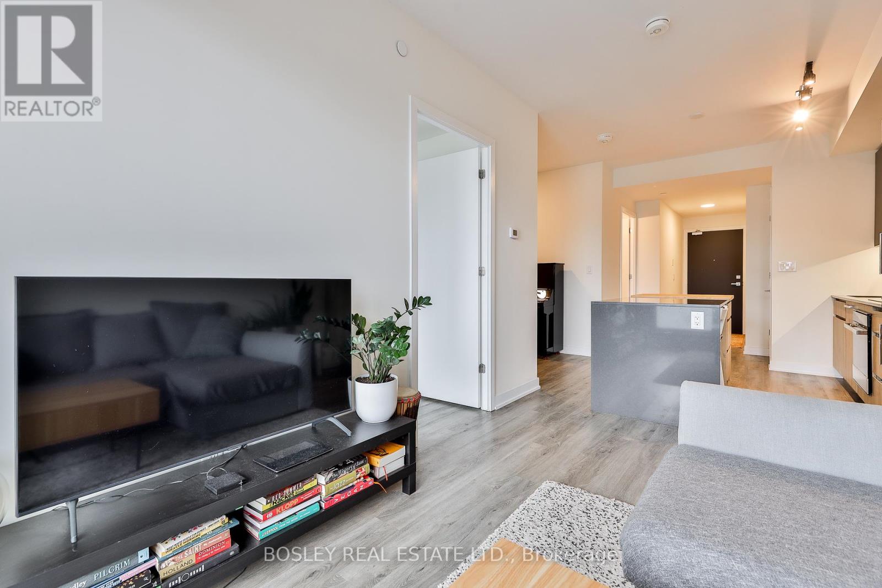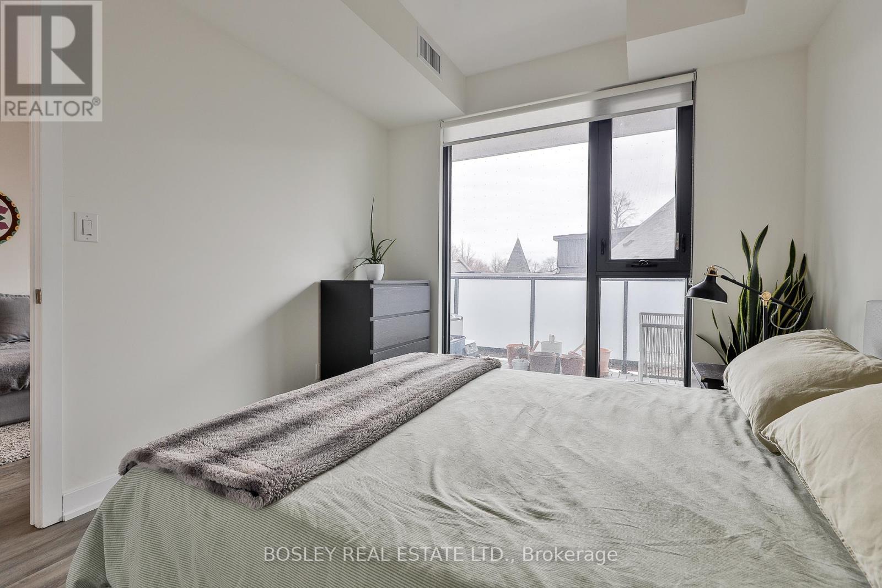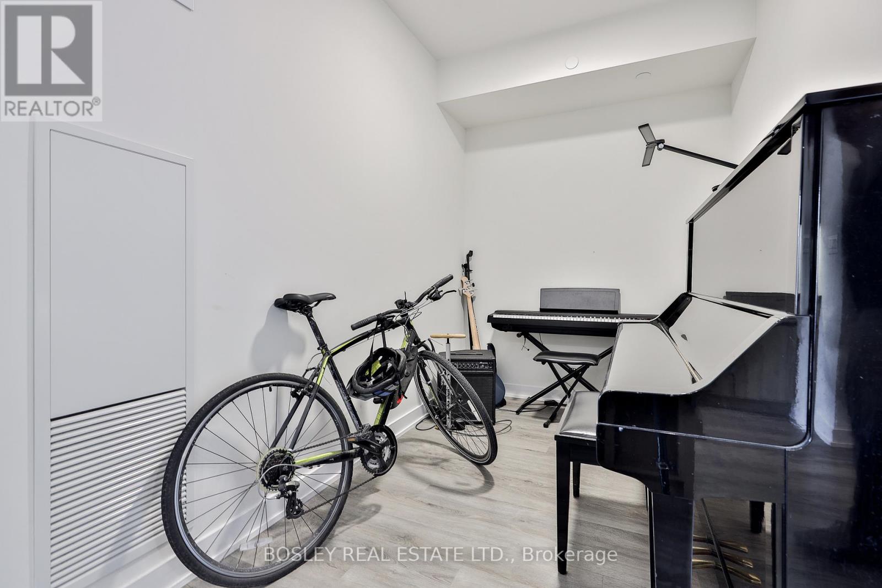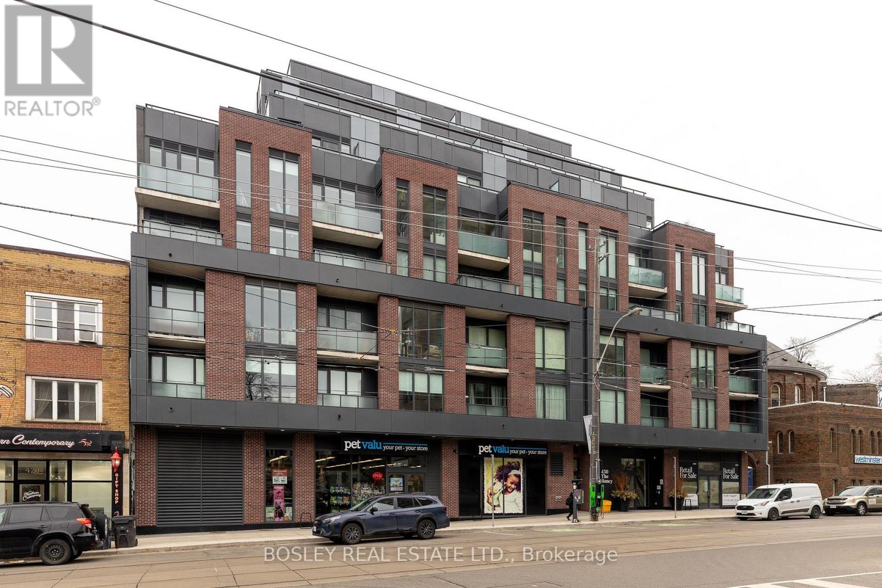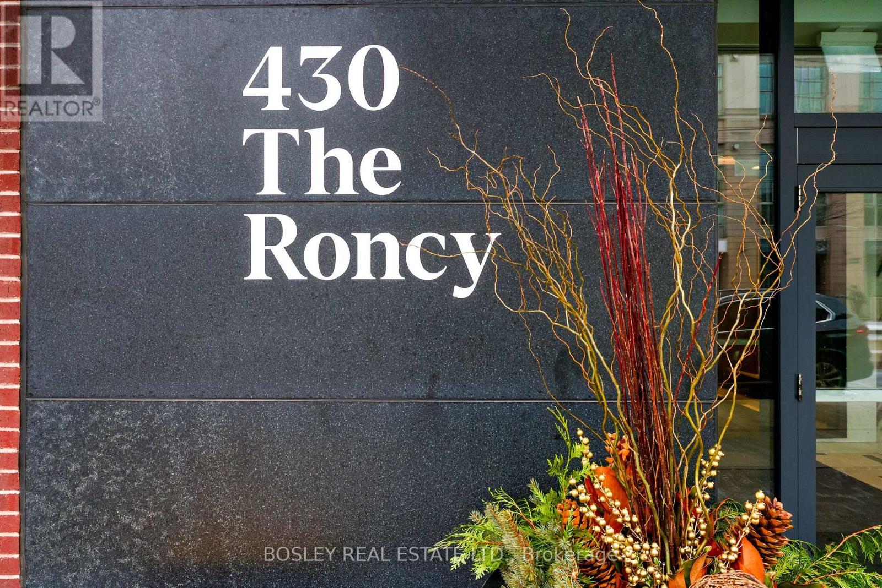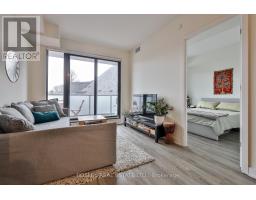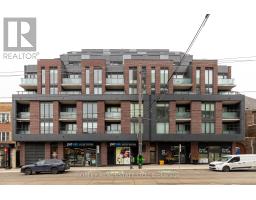416 - 430 Roncesvalles Avenue Toronto, Ontario M6R 0A6
$2,900 Monthly
Imagine this is home! Welcome to this one bedroom pls den at the Roncy, where modern luxury meets convenience with upscale finishes throughout. Spacious open-concept layout features a sleek contemporary kitchen with built-in appliances, and sophisticated finishes perfect for the urban chef who enjoys entertaining, casual dining or culinary exploration. Designed for both comfort and style, the spa-inspired bathroom elevates your daily routine with neutral finishes, premium fixtures, modern design & convenient storage. Spacious entryway with double closet. Includes ONE (1) Storage LOCKER. Convenient in-suite laundry closet. Located in the heart of Roncesvalles with steps to trendy boutiques, parks, and an abundance of transit options: Bloor subway, UP Express + 501, 504, 505 & 506 Streetcar routes. All the amenities you could want - outdoor space with large patio tables, sofas for lounging, communal BBQ and a fireplace. Indoor party room with floor-to-ceiling bookshelves, spacious seating surrounding the big screen, large fully equipped kitchen. Yoga area and state-of-the-art fitness room. Washing station for pets & bikes. If not you, someone you know should LIVE HERE! (id:50886)
Property Details
| MLS® Number | W12053058 |
| Property Type | Single Family |
| Community Name | High Park-Swansea |
| Amenities Near By | Hospital, Park, Public Transit, Schools |
| Community Features | Pet Restrictions, Community Centre |
| Features | Balcony |
| Structure | Patio(s) |
Building
| Bathroom Total | 1 |
| Bedrooms Above Ground | 1 |
| Bedrooms Below Ground | 1 |
| Bedrooms Total | 2 |
| Age | New Building |
| Amenities | Exercise Centre, Party Room, Visitor Parking, Storage - Locker |
| Appliances | Blinds, Cooktop, Dishwasher, Dryer, Microwave, Range, Washer, Refrigerator |
| Cooling Type | Central Air Conditioning |
| Exterior Finish | Brick, Concrete |
| Fire Protection | Security System, Smoke Detectors |
| Flooring Type | Porcelain Tile |
| Heating Fuel | Electric |
| Heating Type | Heat Pump |
| Size Interior | 600 - 699 Ft2 |
| Type | Apartment |
Parking
| Underground | |
| Garage |
Land
| Acreage | No |
| Land Amenities | Hospital, Park, Public Transit, Schools |
Rooms
| Level | Type | Length | Width | Dimensions |
|---|---|---|---|---|
| Flat | Kitchen | 3 m | 3.16 m | 3 m x 3.16 m |
| Flat | Living Room | 3 m | 3.58 m | 3 m x 3.58 m |
| Flat | Primary Bedroom | 3.05 m | 3.35 m | 3.05 m x 3.35 m |
| Flat | Den | 3.12 m | 2.12 m | 3.12 m x 2.12 m |
| Flat | Bathroom | 2.97 m | 1.65 m | 2.97 m x 1.65 m |
| Flat | Foyer | 2.74 m | 0.91 m | 2.74 m x 0.91 m |
Contact Us
Contact us for more information
Avryll Mcnair
Salesperson
www.avryll.com/
www.instagram.com/avryllmcnair/
www.linkedin.com/in/avryll-mcnair-0202988/
169 Danforth Avenue
Toronto, Ontario M4K 1N2
(416) 465-7527
(416) 465-6998
www.bosleyrealestate.com

