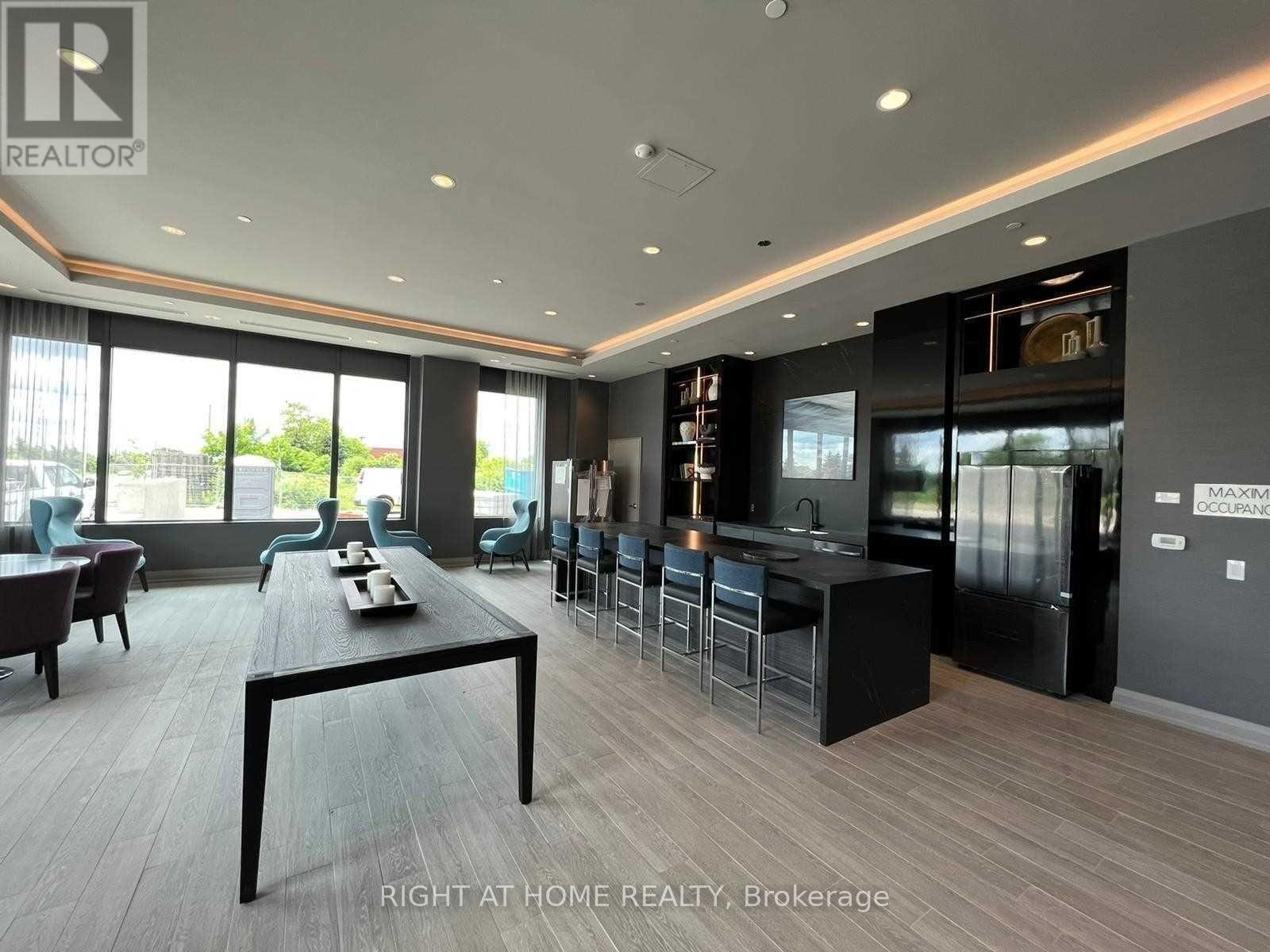416 - 50 Kaitting Trail Oakville, Ontario L6M 5N3
$2,800 Monthly
Don't Miss this Spacious, Open Concept Functional Living Space Consisting Of 2 Bedrooms & 2 Full Bathrooms. Enjoy The Party And Media Room, Indoor Fitness Room, Outdoor Bbq Lounge On The Roof Top, Underground Parking & Spacious Locker. The Kitchen Has Elegant Granite Countertops, Large Island & Stainless Steel Appliances. Combined Living & Dining Area O/Looks The Patio. Master Bedroom W/Walk-In Closet & 4Pc Ensuite. 2nd Bedroom is Connected to The 2nd Full 4Pc Bathroom. Smart Home With With Central Hub. Keyless Entry, Full Access Via Smart Phone! Bright & Spacious Combined Living & Dining Area. Located Close To: Public Transit, Top-Ranked Schools, Groceries, Shopping, Banks, Parks And Restaurants. (id:50886)
Property Details
| MLS® Number | W12205156 |
| Property Type | Single Family |
| Community Name | 1008 - GO Glenorchy |
| Amenities Near By | Park, Schools |
| Community Features | Pet Restrictions, School Bus |
| Features | Balcony, Carpet Free |
| Parking Space Total | 1 |
Building
| Bathroom Total | 2 |
| Bedrooms Above Ground | 2 |
| Bedrooms Total | 2 |
| Age | 0 To 5 Years |
| Amenities | Party Room, Exercise Centre, Visitor Parking, Storage - Locker |
| Appliances | Intercom, Dishwasher, Dryer, Microwave, Range, Stove, Washer, Window Coverings, Refrigerator |
| Cooling Type | Central Air Conditioning |
| Exterior Finish | Brick |
| Flooring Type | Vinyl |
| Heating Fuel | Natural Gas |
| Heating Type | Forced Air |
| Size Interior | 800 - 899 Ft2 |
| Type | Apartment |
Parking
| No Garage |
Land
| Acreage | No |
| Land Amenities | Park, Schools |
Rooms
| Level | Type | Length | Width | Dimensions |
|---|---|---|---|---|
| Main Level | Kitchen | 2.79 m | 2.57 m | 2.79 m x 2.57 m |
| Main Level | Living Room | 3.81 m | 3.23 m | 3.81 m x 3.23 m |
| Main Level | Dining Room | 1.22 m | 1 m | 1.22 m x 1 m |
| Main Level | Primary Bedroom | 5.05 m | 3.05 m | 5.05 m x 3.05 m |
| Main Level | Bedroom 2 | 3.35 m | 2.74 m | 3.35 m x 2.74 m |
Contact Us
Contact us for more information
Sanjana Malhotra Ahuja
Salesperson
480 Eglinton Ave West #30, 106498
Mississauga, Ontario L5R 0G2
(905) 565-9200
(905) 565-6677
www.rightathomerealty.com/















































