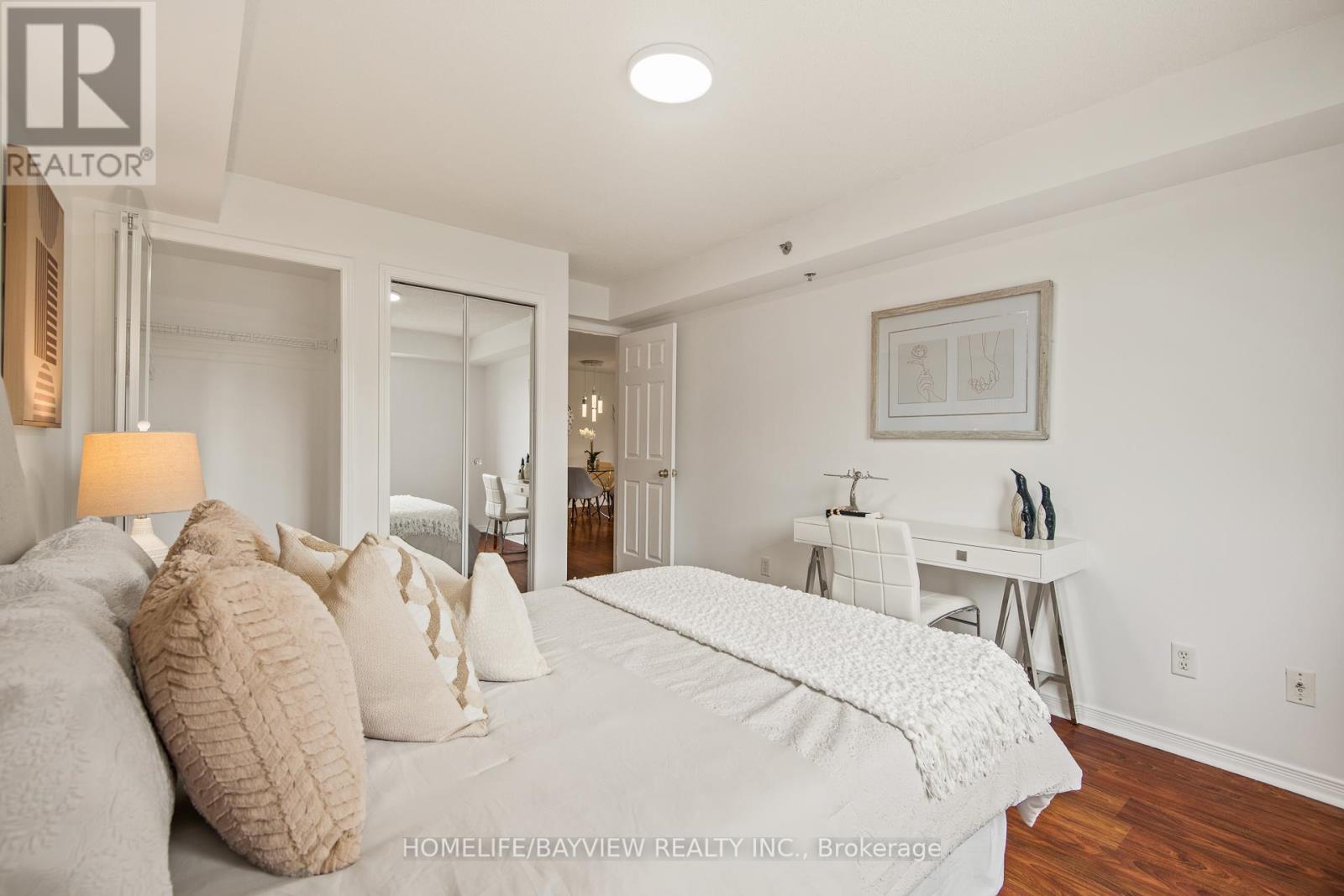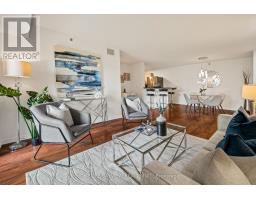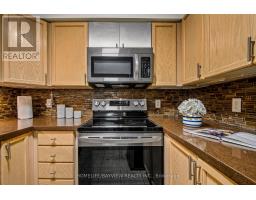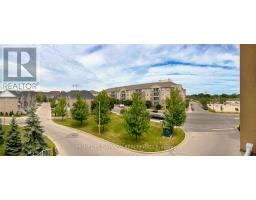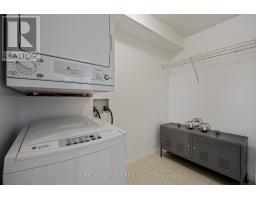416 - 684 Warden Avenue Toronto, Ontario M1L 4W4
$648,888Maintenance, Heat, Water, Common Area Maintenance, Insurance, Parking
$812.47 Monthly
Maintenance, Heat, Water, Common Area Maintenance, Insurance, Parking
$812.47 MonthlySpacious penthouse - all on one floor -great split bedroom plan, large rooms, tastefully renovated, 2 U/G parking spots. Feel at home in this meticulously maintained & comfortable condo. Kitchen features quartz C/T, S/S appliances, glass mosaic B/S, oversized undermount sink & new faucet. Grand bedrooms- both can fit a king bed/ 2 single beds, desk etc. Freshly painted & updated washrooms & light fixtures. Handy storage & laundry room in addition to closet in foyer. Unit is conveniently across the elevator. Great accessible location: short walk to Warden Subway Stn & across the street from Warden Hilltop Community Centre & playground. Surrounded by nature, parks & walking trails: Clairlea park, Warden Woods, St.Clair Ravine park. Short ride to the Golden Mile shopping area on Eglinton, movie theatre & coming soon Eglinton LRT. Priced for a quick sale. **** EXTRAS **** 2 side by side underground parking spots. Enjoy the outdoors- rain or shine in this oversized balcony (235 sqft). Mirrored Closet doors in bedrooms & foyer. (id:50886)
Property Details
| MLS® Number | E10415647 |
| Property Type | Single Family |
| Community Name | Clairlea-Birchmount |
| AmenitiesNearBy | Public Transit, Park |
| CommunityFeatures | Pet Restrictions, Community Centre |
| Features | Wooded Area, Balcony, Carpet Free |
| ParkingSpaceTotal | 2 |
Building
| BathroomTotal | 2 |
| BedroomsAboveGround | 2 |
| BedroomsTotal | 2 |
| Amenities | Visitor Parking, Exercise Centre, Party Room |
| Appliances | Blinds, Dishwasher, Dryer, Freezer, Microwave, Range, Refrigerator, Stove, Washer |
| CoolingType | Central Air Conditioning |
| ExteriorFinish | Stone, Stucco |
| FlooringType | Ceramic, Laminate |
| HeatingFuel | Natural Gas |
| HeatingType | Forced Air |
| SizeInterior | 999.992 - 1198.9898 Sqft |
| Type | Apartment |
Parking
| Underground |
Land
| Acreage | No |
| LandAmenities | Public Transit, Park |
| ZoningDescription | Residential |
Rooms
| Level | Type | Length | Width | Dimensions |
|---|---|---|---|---|
| Flat | Foyer | 2.57 m | 1.5 m | 2.57 m x 1.5 m |
| Flat | Living Room | 7.85 m | 3.71 m | 7.85 m x 3.71 m |
| Flat | Dining Room | 7.85 m | 3.71 m | 7.85 m x 3.71 m |
| Flat | Kitchen | 3.91 m | 2.51 m | 3.91 m x 2.51 m |
| Flat | Primary Bedroom | 4.11 m | 3.35 m | 4.11 m x 3.35 m |
| Flat | Bedroom 2 | 4.06 m | 3.35 m | 4.06 m x 3.35 m |
| Flat | Laundry Room | 2.57 m | 1.47 m | 2.57 m x 1.47 m |
Interested?
Contact us for more information
Goldie Mokhtari
Broker
505 Hwy 7 Suite 201
Thornhill, Ontario L3T 7T1


























