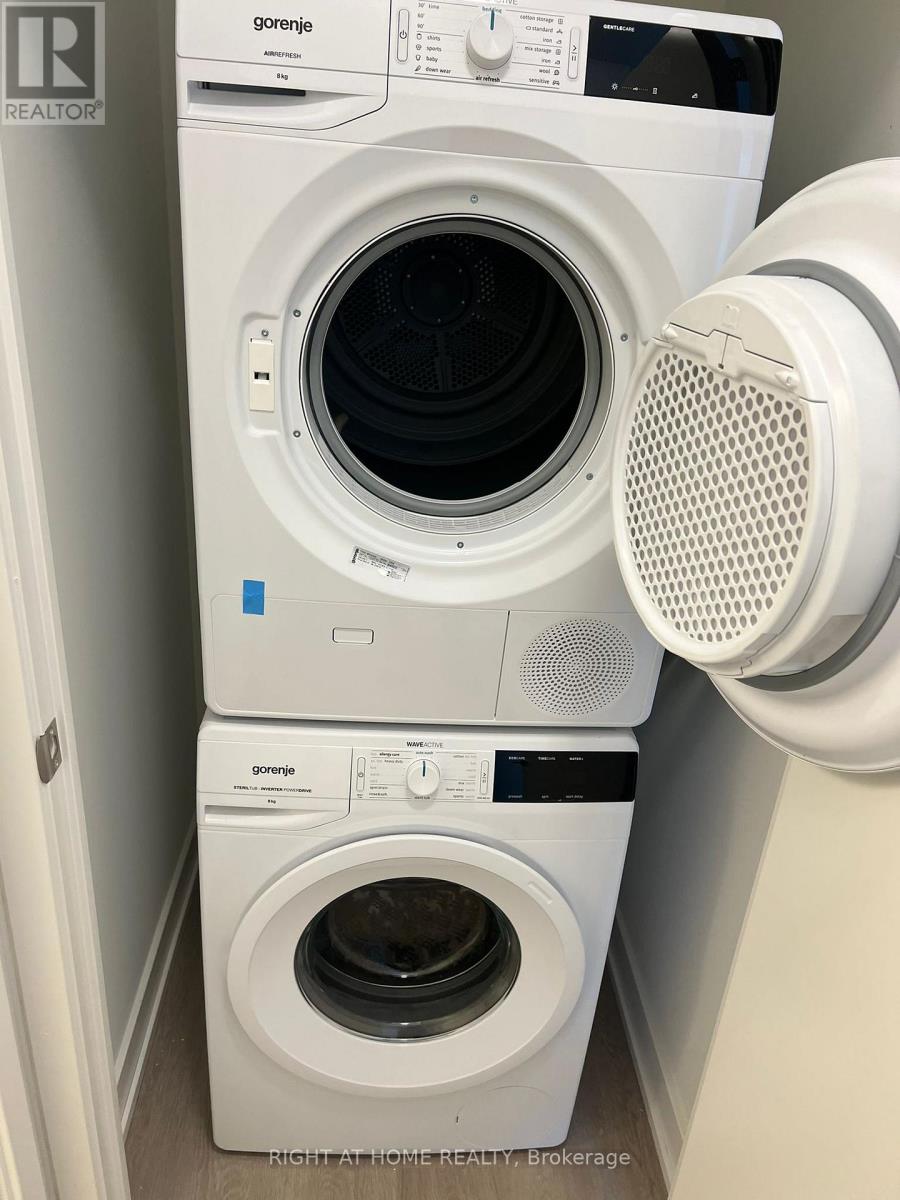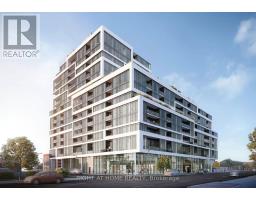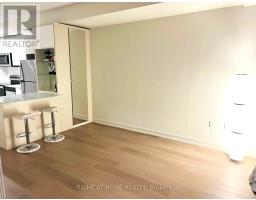416 - 859 The Queensway Toronto, Ontario M8Z 1N8
$2,500 Monthly
Welcome to 859 West Queensway Condos by First Avenue Development. A 658 Sqft, One Bedroom + Den with the door to create a Home Office or could be used as a second Bedroom. Spacious living room with lots of natural light, tunning floor to ceiling windows, functional kitchen with full size stainless steel appliances, custom island, and modern finishes. Building features include a full-size gym, outdoor cabanas, BBQs, dining areas and lounge and childrens play area. Nearby shops including Sherway Gardens, restaurants and coffee houses and Cineplex Theatre with public transit at your doorsteps and easy access to HWY 427 and the QEW. (id:50886)
Property Details
| MLS® Number | W11943049 |
| Property Type | Single Family |
| Community Name | Stonegate-Queensway |
| Community Features | Pet Restrictions |
| Features | Balcony, Carpet Free, In Suite Laundry |
| Parking Space Total | 1 |
Building
| Bathroom Total | 1 |
| Bedrooms Above Ground | 1 |
| Bedrooms Below Ground | 1 |
| Bedrooms Total | 2 |
| Amenities | Security/concierge, Exercise Centre, Visitor Parking, Party Room, Storage - Locker |
| Appliances | Dishwasher, Dryer, Freezer, Refrigerator, Stove, Washer, Window Coverings |
| Cooling Type | Central Air Conditioning |
| Exterior Finish | Brick Facing, Concrete |
| Flooring Type | Vinyl |
| Heating Fuel | Natural Gas |
| Heating Type | Forced Air |
| Size Interior | 600 - 699 Ft2 |
| Type | Apartment |
Parking
| Underground |
Land
| Acreage | No |
Rooms
| Level | Type | Length | Width | Dimensions |
|---|---|---|---|---|
| Flat | Kitchen | 7.95 m | 3.5 m | 7.95 m x 3.5 m |
| Flat | Living Room | 7.95 m | 3.5 m | 7.95 m x 3.5 m |
| Flat | Dining Room | 7.95 m | 3.5 m | 7.95 m x 3.5 m |
| Flat | Primary Bedroom | 3.26 m | 3.35 m | 3.26 m x 3.35 m |
| Flat | Den | 2.98 m | 2.83 m | 2.98 m x 2.83 m |
Contact Us
Contact us for more information
Mila Stets
Salesperson
480 Eglinton Ave West
Mississauga, Ontario L5R 0G2
(905) 565-9200
(905) 565-6677



















































