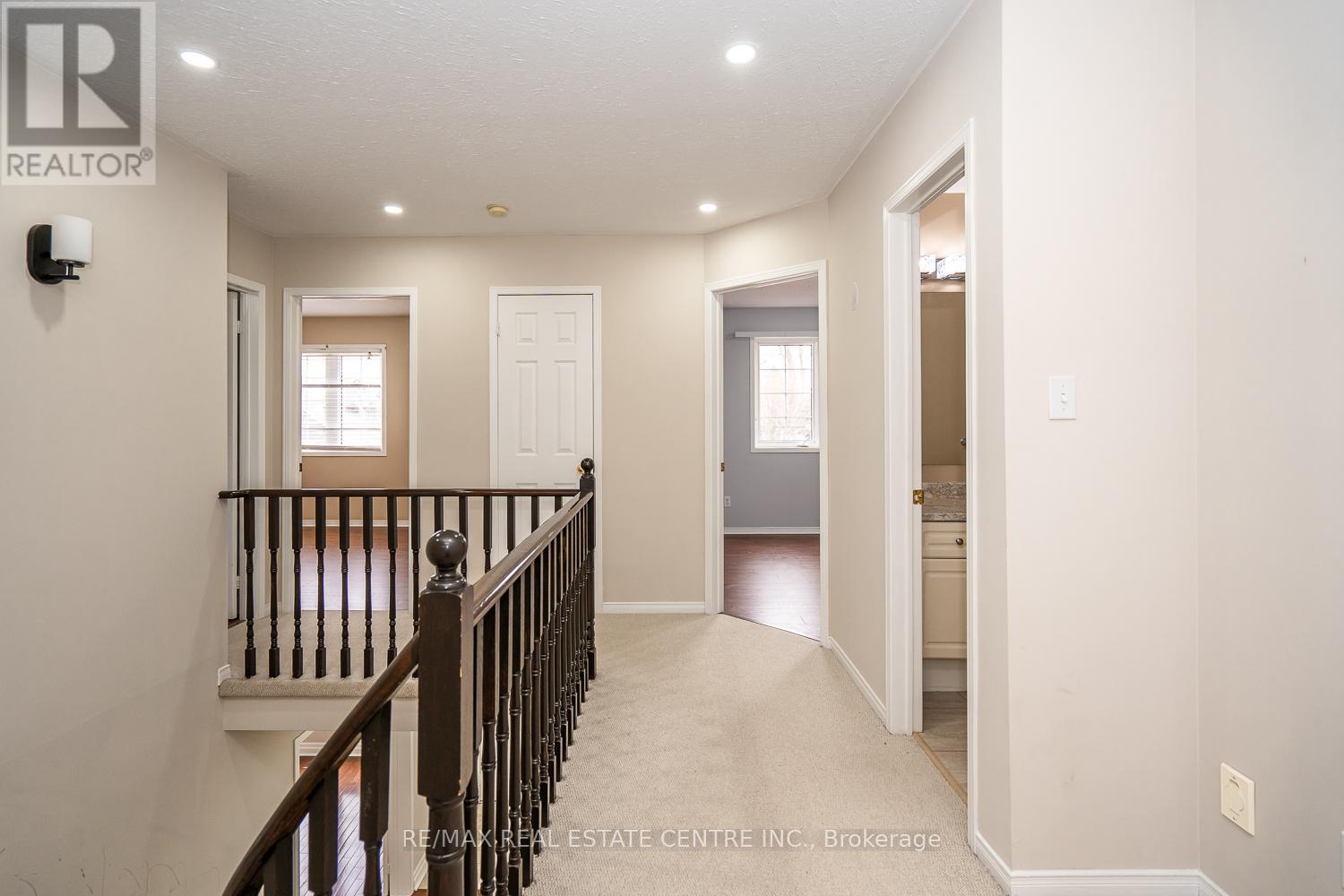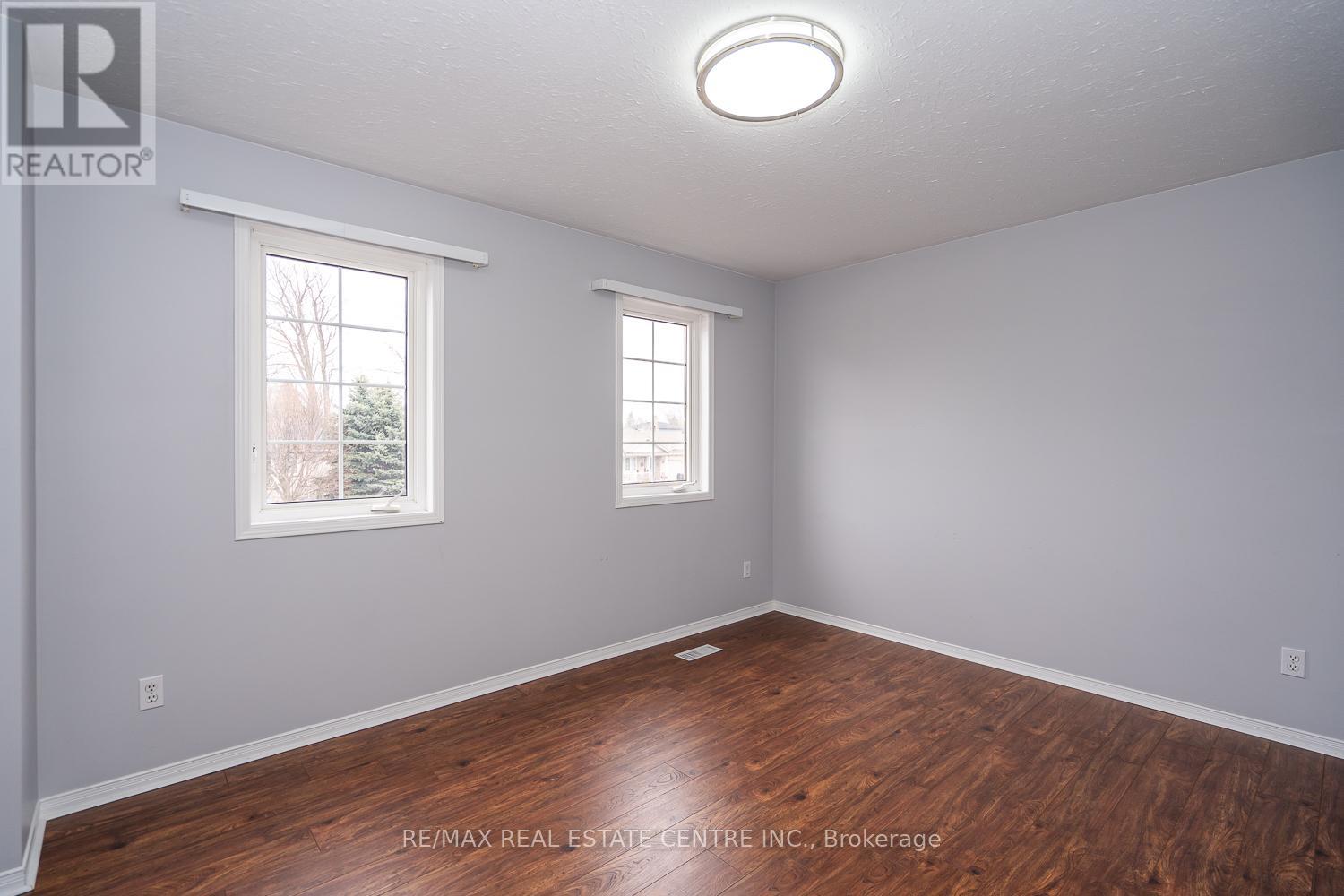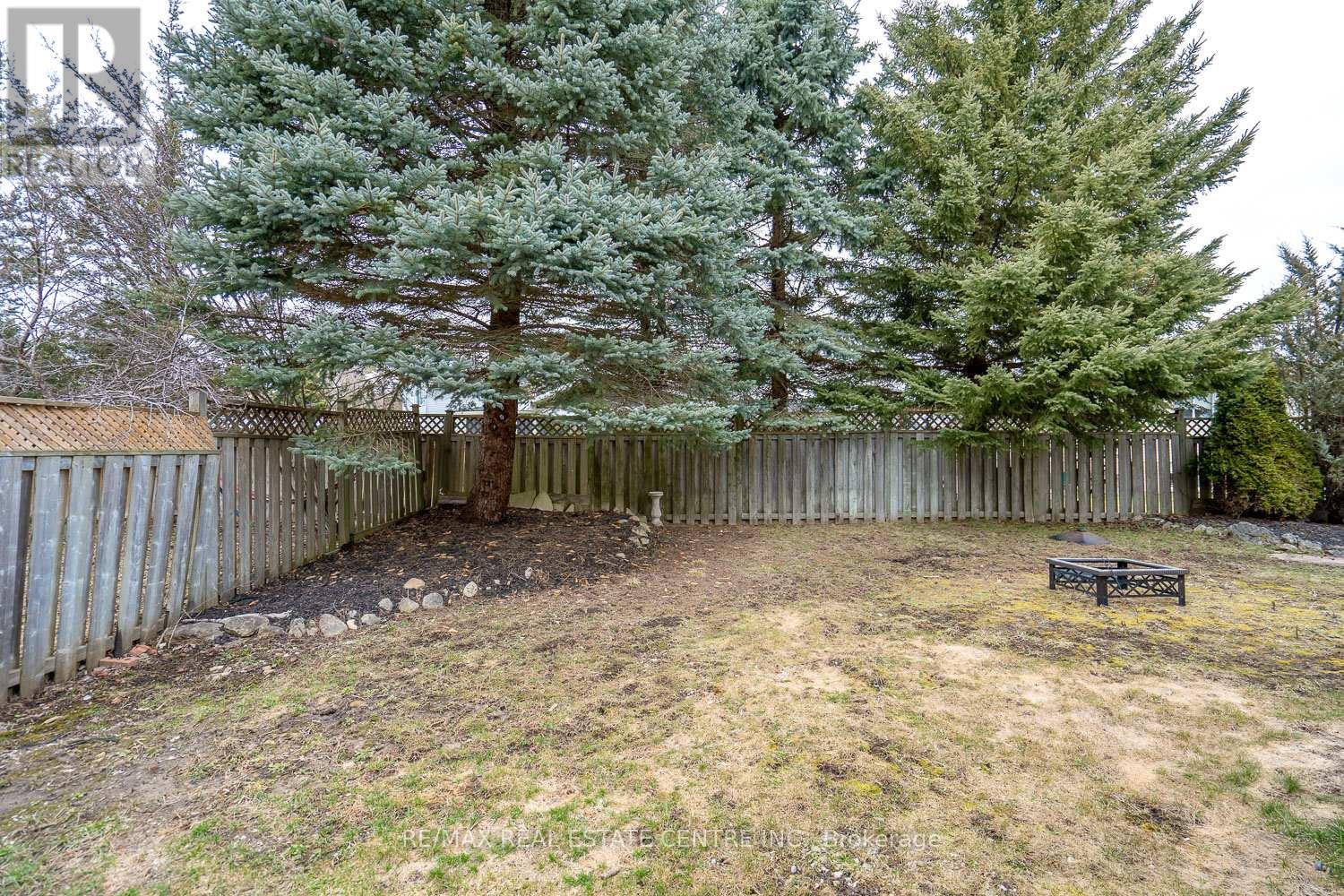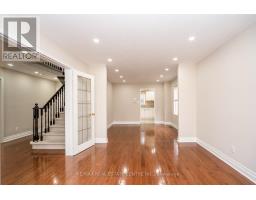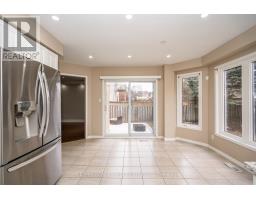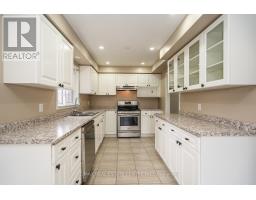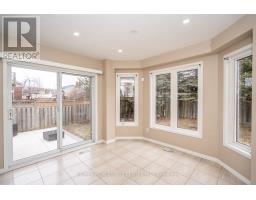416 Olde Village Lane Shelburne, Ontario L9V 3A4
$999,900
Discover This Stunning And Spacious Home Situated On A Tranquil, Mature Street In The Heart Of Shelburne. Ideally Located Close To Schools, Parks, A Recreation Center, And Succor Fields, This Property Offers Convenient At Its Best. As You Approach, You'll Be Greeted By Elegant Soffit Lighting And A Stamped Concrete Pathway Leading To A Large, Welcoming Porch. Inside, The Home Features 4 Generously-Sized Bedrooms, 3 Bathrooms, A separate Family Room, And a Combination Living/Dining Area With Beautiful French Doors. The Large Eat-In Kitchen Offers A walkout To The Backyard, Making It Perfect For Entertaining. The Master Bedroom Is A True Retreat With His and Her Walk-In Closets And A Luxurious 4-Piece Ensuite. A Mudroom/Laundry Combo Provides Convenient Access To The Double Car Garage. The Basement, With Its New Separate Entrance, Is Filled With Natural Light And Offers Endless Possibilities For An In-Law Suite Or A Separate Apartment. Specifications For A 3 Bedroom Apartment Are Available. Additional Features Include A Brand-New AC Unit (2024) And A Roof And Windows That Are Just 5 Years old(2019), Ensuring Peace Of Mind And Modern Comfort. Don't Miss This Fantastic Opportunity To Own A Beautiful Home In A Prime Location! ** This is a linked property.** (id:50886)
Property Details
| MLS® Number | X10429395 |
| Property Type | Single Family |
| Community Name | Shelburne |
| AmenitiesNearBy | Park, Schools |
| CommunityFeatures | Community Centre |
| ParkingSpaceTotal | 6 |
Building
| BathroomTotal | 3 |
| BedroomsAboveGround | 4 |
| BedroomsTotal | 4 |
| BasementDevelopment | Partially Finished |
| BasementFeatures | Separate Entrance |
| BasementType | N/a (partially Finished) |
| ConstructionStyleAttachment | Detached |
| CoolingType | Central Air Conditioning |
| ExteriorFinish | Brick, Vinyl Siding |
| FireplacePresent | Yes |
| FireplaceTotal | 1 |
| FlooringType | Hardwood, Ceramic, Laminate |
| FoundationType | Block |
| HeatingFuel | Natural Gas |
| HeatingType | Forced Air |
| StoriesTotal | 2 |
| SizeInterior | 1999.983 - 2499.9795 Sqft |
| Type | House |
| UtilityWater | Municipal Water |
Parking
| Attached Garage |
Land
| Acreage | No |
| LandAmenities | Park, Schools |
| Sewer | Sanitary Sewer |
| SizeDepth | 108 Ft ,3 In |
| SizeFrontage | 49 Ft ,10 In |
| SizeIrregular | 49.9 X 108.3 Ft |
| SizeTotalText | 49.9 X 108.3 Ft|under 1/2 Acre |
| ZoningDescription | N/a |
Rooms
| Level | Type | Length | Width | Dimensions |
|---|---|---|---|---|
| Second Level | Bathroom | Measurements not available | ||
| Second Level | Primary Bedroom | 5.5 m | 4.42 m | 5.5 m x 4.42 m |
| Second Level | Bedroom 2 | 3.95 m | 3.5 m | 3.95 m x 3.5 m |
| Second Level | Bedroom 3 | 3.95 m | 3.5 m | 3.95 m x 3.5 m |
| Second Level | Bedroom 4 | 3.88 m | 3.5 m | 3.88 m x 3.5 m |
| Main Level | Living Room | 4.75 m | 3.38 m | 4.75 m x 3.38 m |
| Main Level | Laundry Room | 2.57 m | 1.89 m | 2.57 m x 1.89 m |
| Main Level | Kitchen | 6.95 m | 4.34 m | 6.95 m x 4.34 m |
| Main Level | Dining Room | 3.34 m | 3.34 m | 3.34 m x 3.34 m |
| Main Level | Family Room | 4.61 m | 3.34 m | 4.61 m x 3.34 m |
| Main Level | Bathroom | 1.56 m | 1.54 m | 1.56 m x 1.54 m |
Utilities
| Cable | Available |
| Sewer | Available |
https://www.realtor.ca/real-estate/27662389/416-olde-village-lane-shelburne-shelburne
Interested?
Contact us for more information
Amir Mojallali
Broker
4711 Yonge St 10th Flr, 106430
Toronto, Ontario M2N 6K8


























