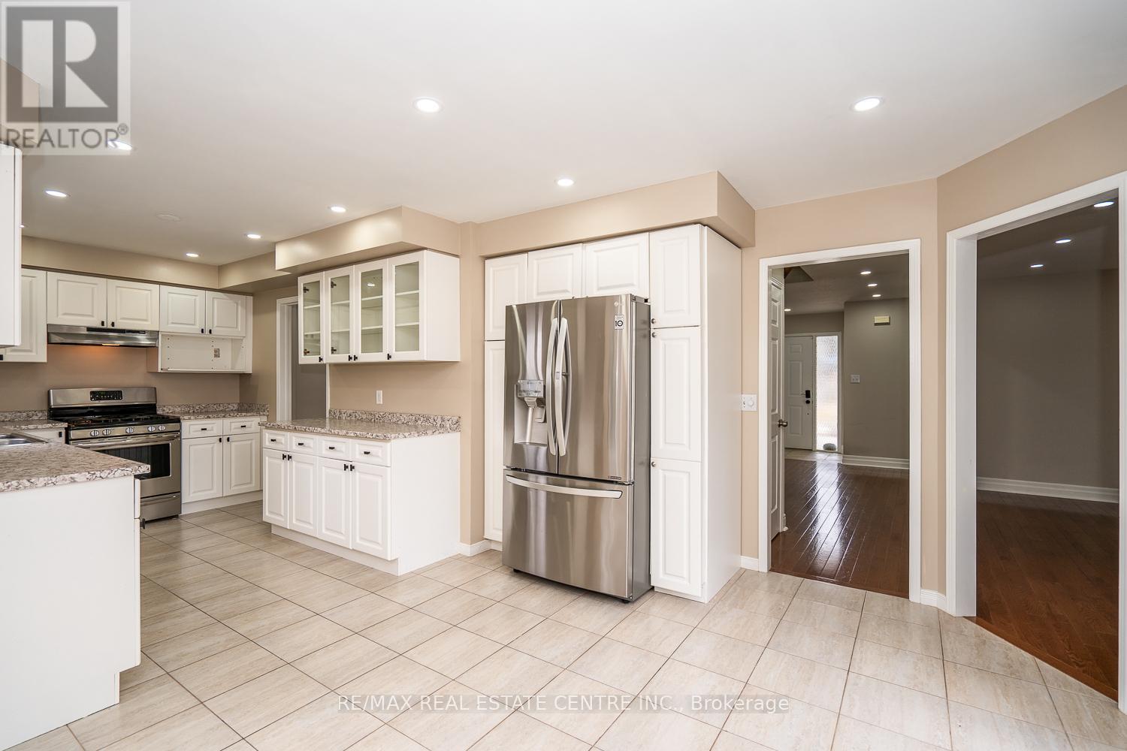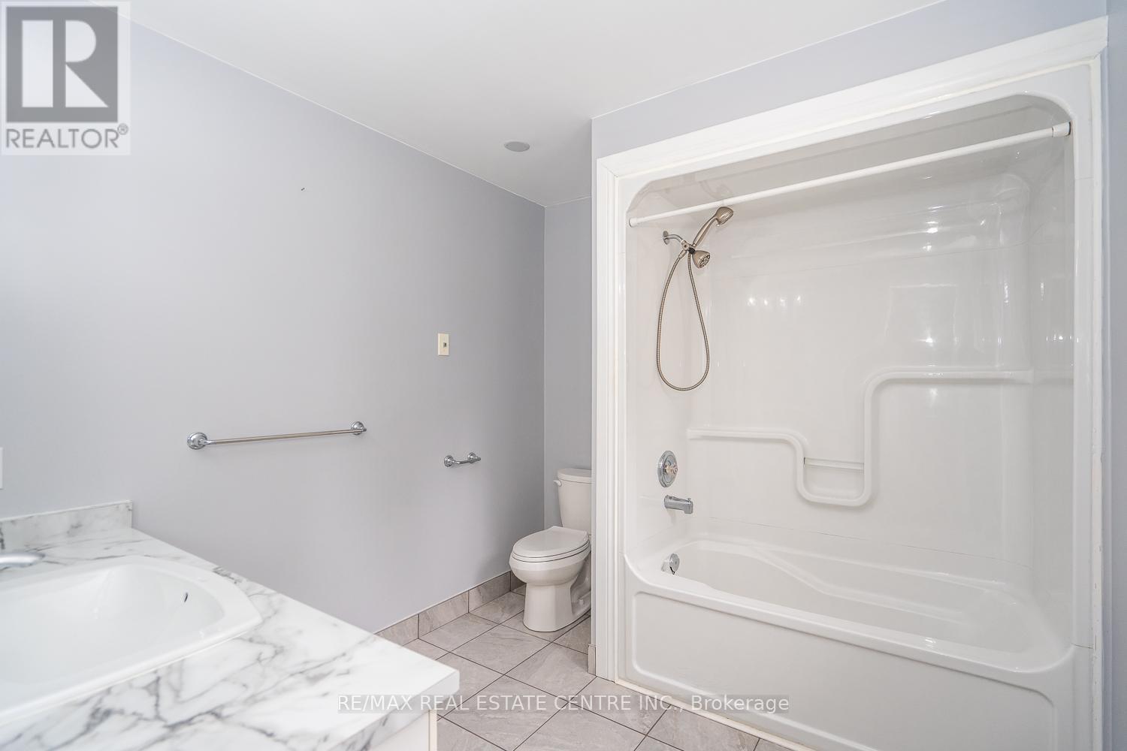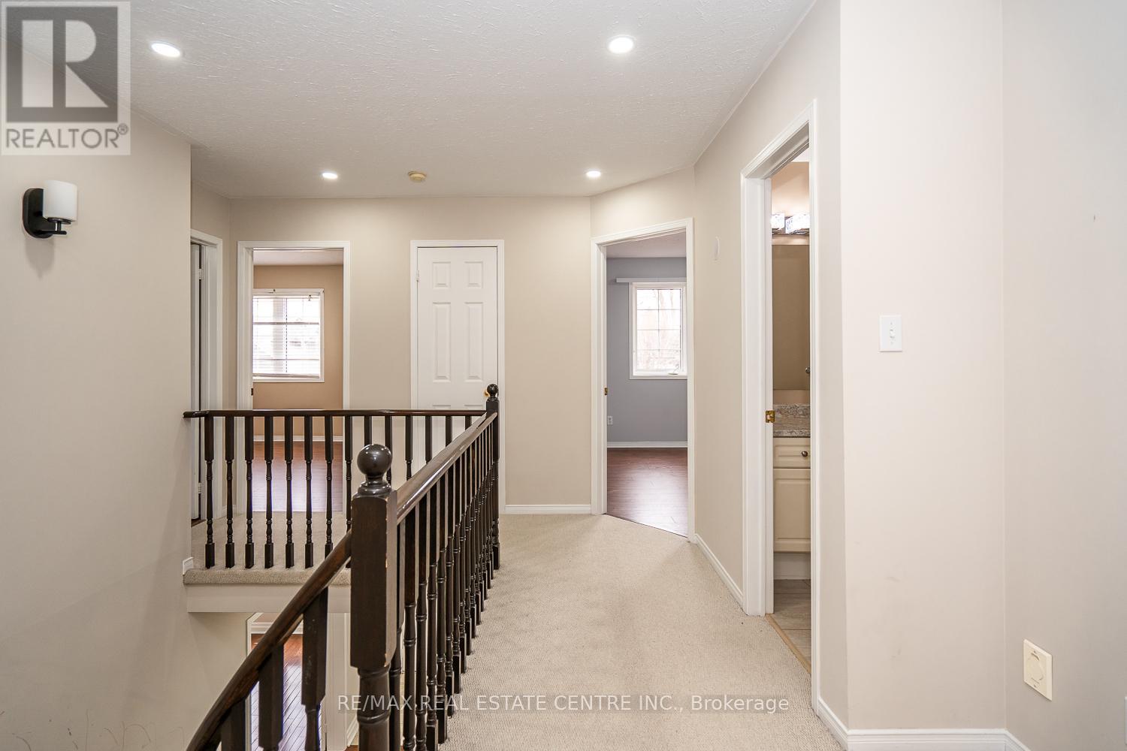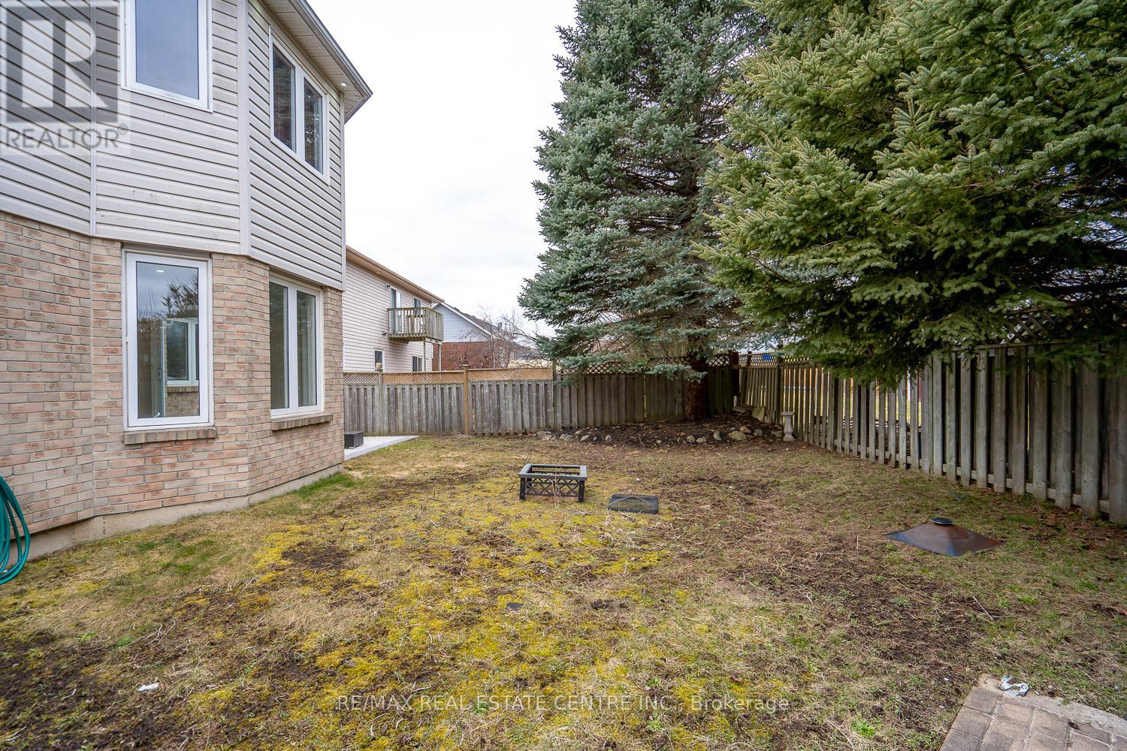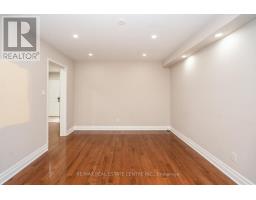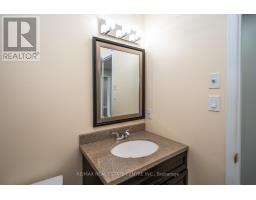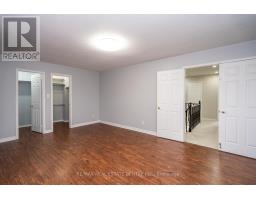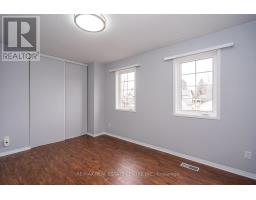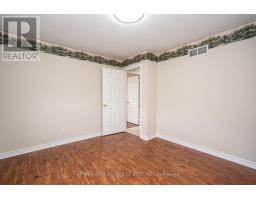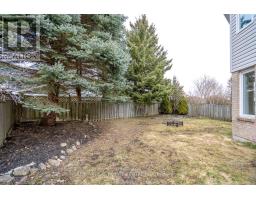416 Olde Village Lane Shelburne, Ontario L9V 3A4
$999,900
Welcome to this exquisite and expansive home, perfectly situated on a serene, mature street in the heart of Shelburne. Ideally positioned near schools, parks, a recreation center, and soccer fields, this property offers unparalleled convenience and comfort.Upon arrival, you'll be greeted by newly installed garage doors, sophisticated soffit lighting, and a stamped concrete pathway leading to a spacious, inviting porch. Inside, the home features 4 generously-sized bedrooms, 3 bathrooms, a separate family room, and a combined living/dining area adorned with elegant French doors.The large eat-in kitchen, complete with a walkout to the backyard, is perfect for hosting gatherings. The master bedroom is a private oasis, featuring his and her walk-in closets and a luxurious 4-piece ensuite. The mudroom/laundry combo provides seamless access to the double car garage.The bright basement, with its new separate entrance, offers endless possibilities for an in-law suite or a separate apartment, complete with specifications for a 3-bedroom layout. Additional highlights include a brand-new AC unit (2024) and most windows replaced in 2019, ensuring modern comfort and peace of mind.Don't miss out on this extraordinary opportunity to own a beautiful home in a prime location. Experience the best of Shelburne living in this stunning residence! ** This is a linked property.** (id:50886)
Property Details
| MLS® Number | X11972865 |
| Property Type | Single Family |
| Community Name | Shelburne |
| Amenities Near By | Park, Schools |
| Community Features | Community Centre |
| Parking Space Total | 6 |
Building
| Bathroom Total | 3 |
| Bedrooms Above Ground | 4 |
| Bedrooms Total | 4 |
| Age | 16 To 30 Years |
| Appliances | All |
| Basement Development | Partially Finished |
| Basement Features | Separate Entrance |
| Basement Type | N/a (partially Finished) |
| Construction Style Attachment | Detached |
| Cooling Type | Central Air Conditioning |
| Exterior Finish | Brick, Vinyl Siding |
| Fireplace Present | Yes |
| Fireplace Total | 1 |
| Flooring Type | Hardwood, Ceramic, Laminate |
| Foundation Type | Block |
| Heating Fuel | Natural Gas |
| Heating Type | Forced Air |
| Stories Total | 2 |
| Size Interior | 2,000 - 2,500 Ft2 |
| Type | House |
| Utility Water | Municipal Water |
Parking
| Attached Garage |
Land
| Acreage | No |
| Land Amenities | Park, Schools |
| Sewer | Sanitary Sewer |
| Size Depth | 108 Ft ,3 In |
| Size Frontage | 49 Ft ,10 In |
| Size Irregular | 49.9 X 108.3 Ft |
| Size Total Text | 49.9 X 108.3 Ft|under 1/2 Acre |
| Zoning Description | N/a |
Rooms
| Level | Type | Length | Width | Dimensions |
|---|---|---|---|---|
| Second Level | Bathroom | Measurements not available | ||
| Second Level | Primary Bedroom | 5.5 m | 4.42 m | 5.5 m x 4.42 m |
| Second Level | Bedroom 2 | 3.95 m | 3.5 m | 3.95 m x 3.5 m |
| Second Level | Bedroom 3 | 3.95 m | 3.5 m | 3.95 m x 3.5 m |
| Second Level | Bedroom 4 | 3.88 m | 3.5 m | 3.88 m x 3.5 m |
| Main Level | Living Room | 4.75 m | 3.38 m | 4.75 m x 3.38 m |
| Main Level | Laundry Room | 2.57 m | 1.89 m | 2.57 m x 1.89 m |
| Main Level | Kitchen | 6.95 m | 4.34 m | 6.95 m x 4.34 m |
| Main Level | Dining Room | 3.34 m | 3.34 m | 3.34 m x 3.34 m |
| Main Level | Family Room | 4.61 m | 3.34 m | 4.61 m x 3.34 m |
| Main Level | Bathroom | 1.56 m | 1.54 m | 1.56 m x 1.54 m |
Utilities
| Cable | Available |
| Sewer | Available |
https://www.realtor.ca/real-estate/27915763/416-olde-village-lane-shelburne-shelburne
Contact Us
Contact us for more information
Amir Mojallali
Broker
(647) 270-2647
localhomefinder.ca/
www.facebook.com/LocalHomeFinder
www.instagram.com/localhomefinder/
www.linkedin.com/in/amirmojallali/
115 First Street
Orangeville, Ontario L9W 3J8
(519) 942-8700
(519) 942-2284




















