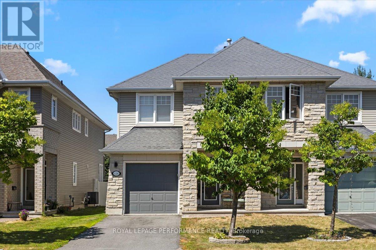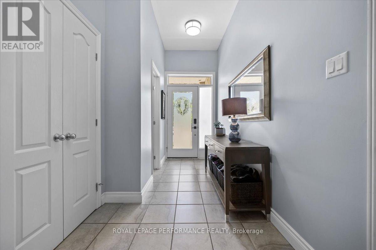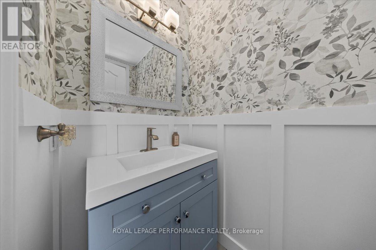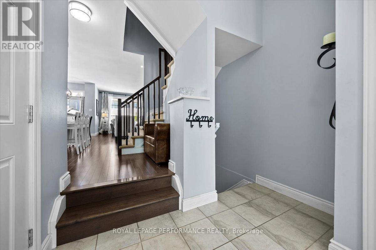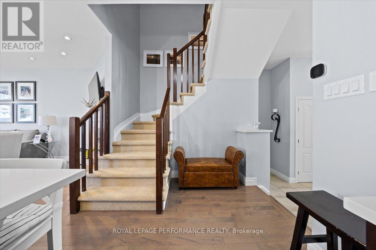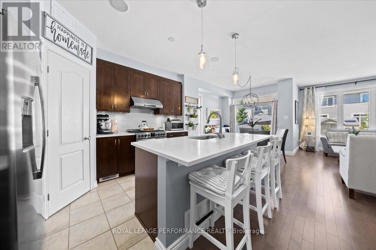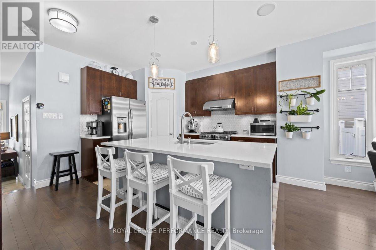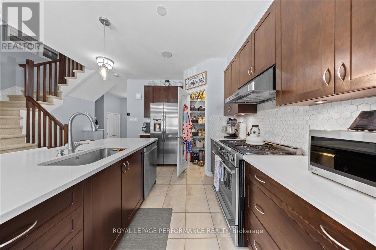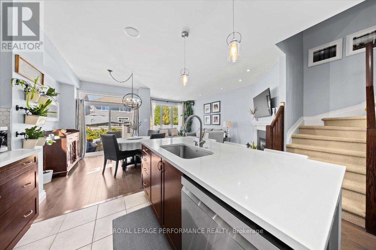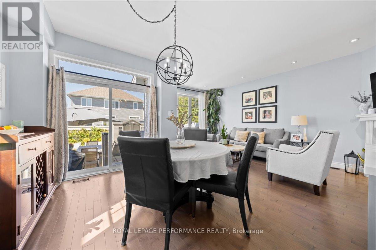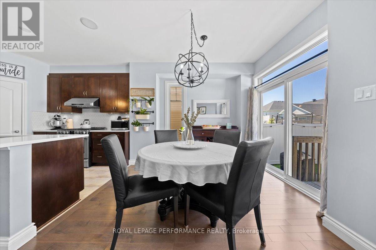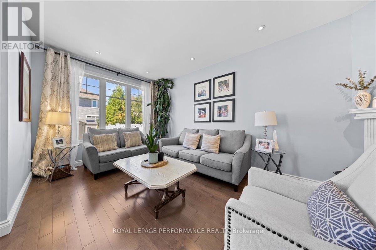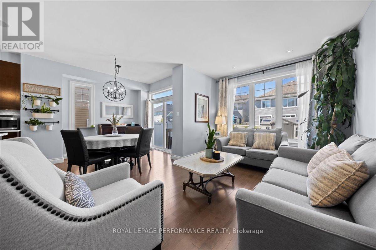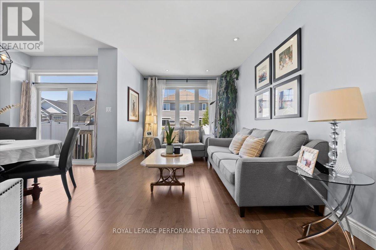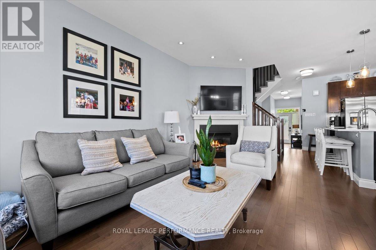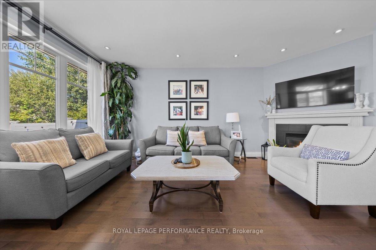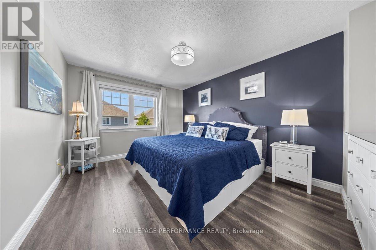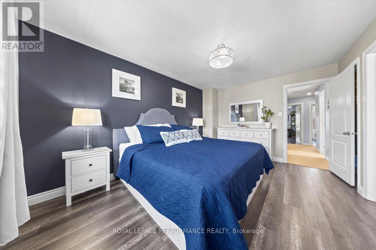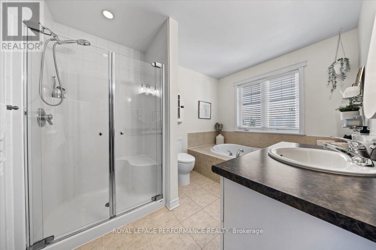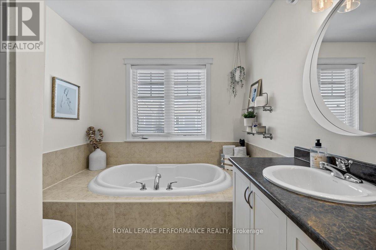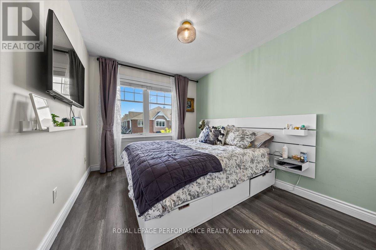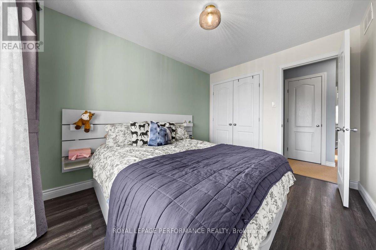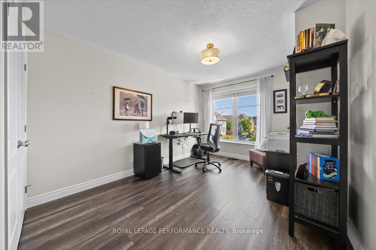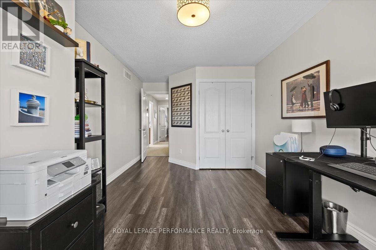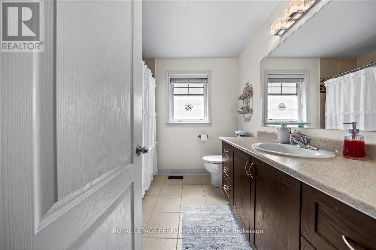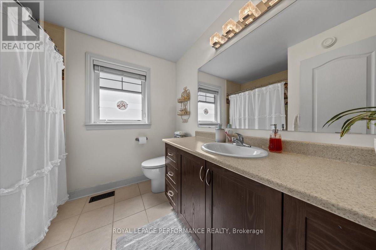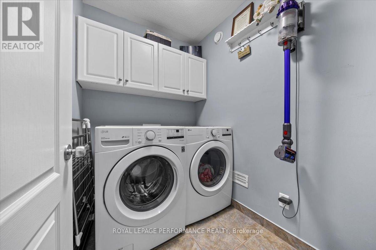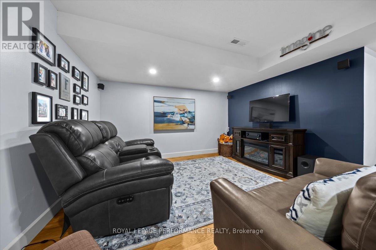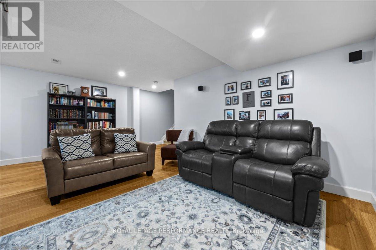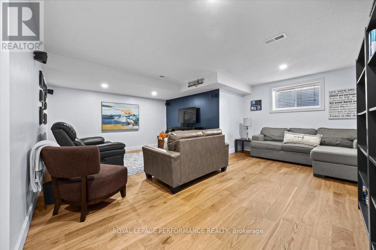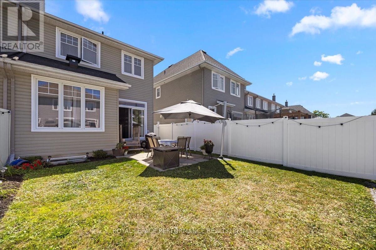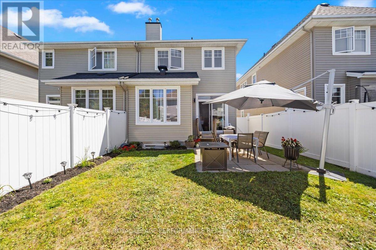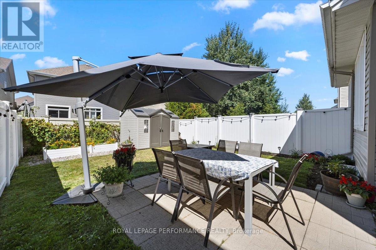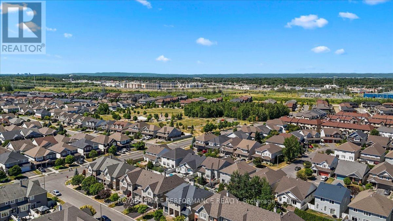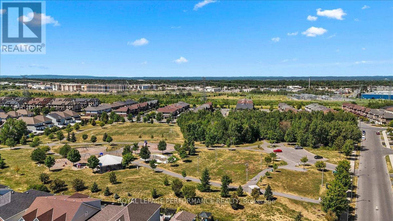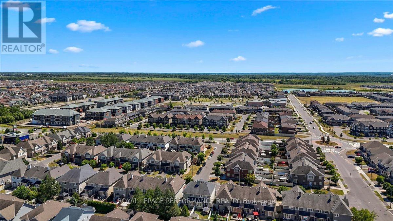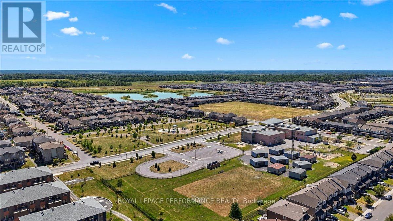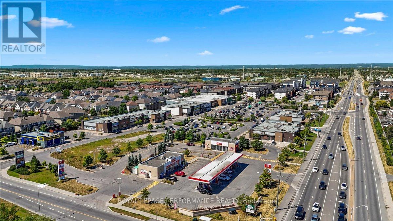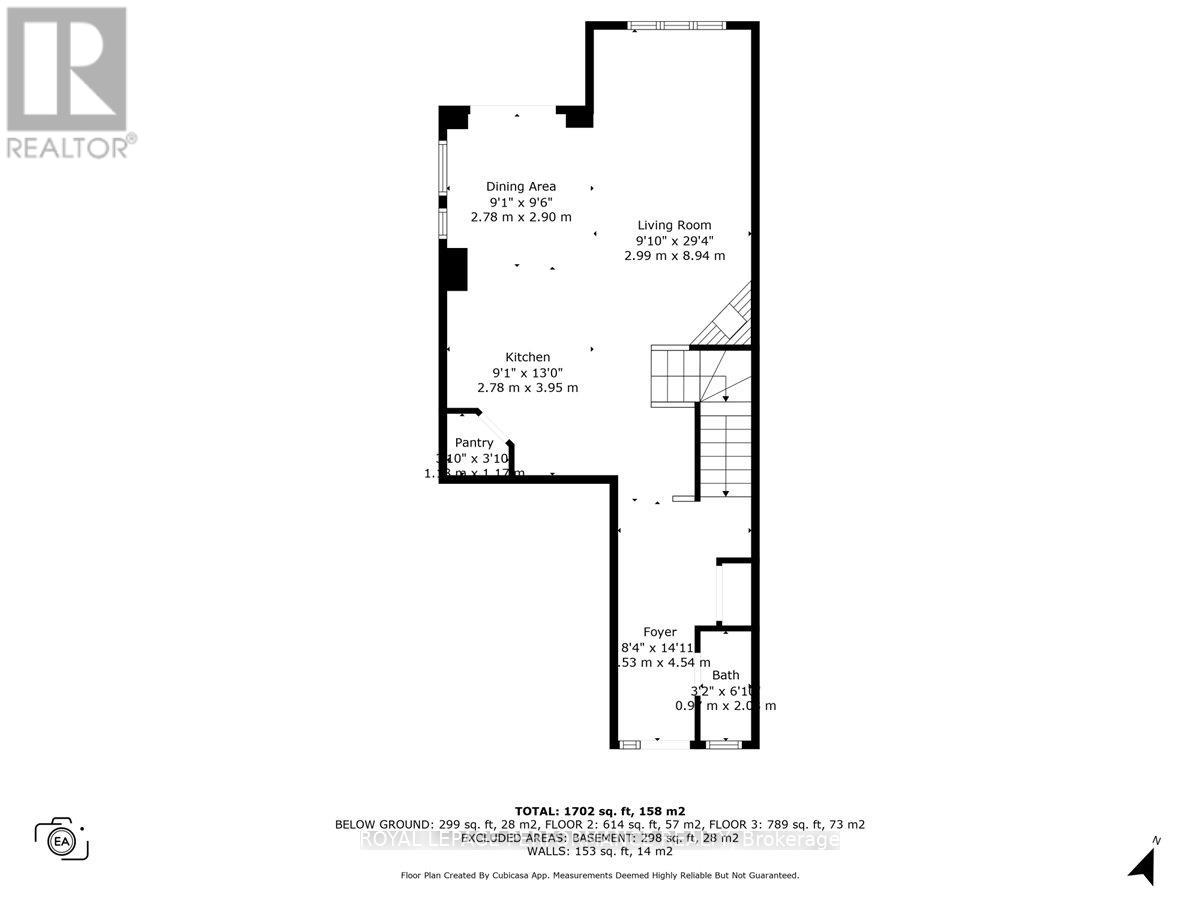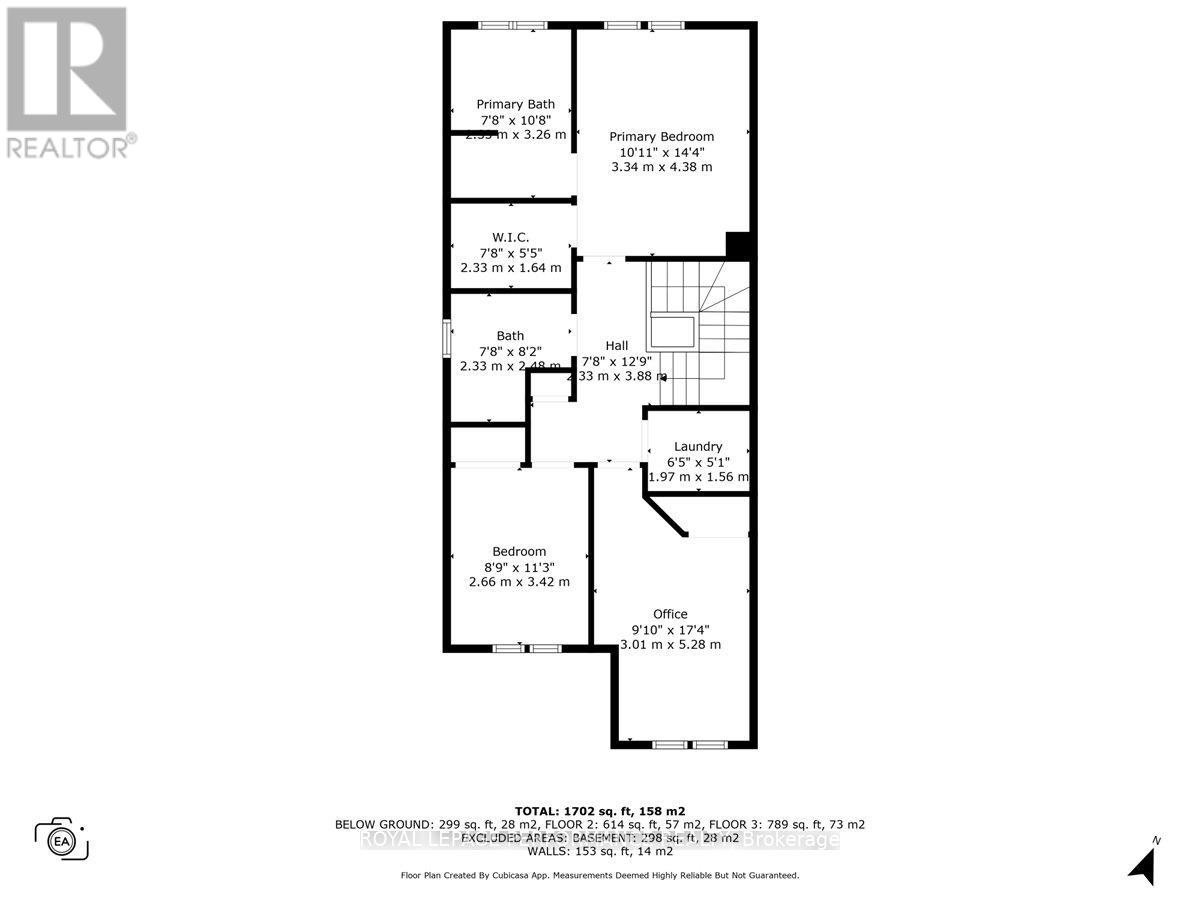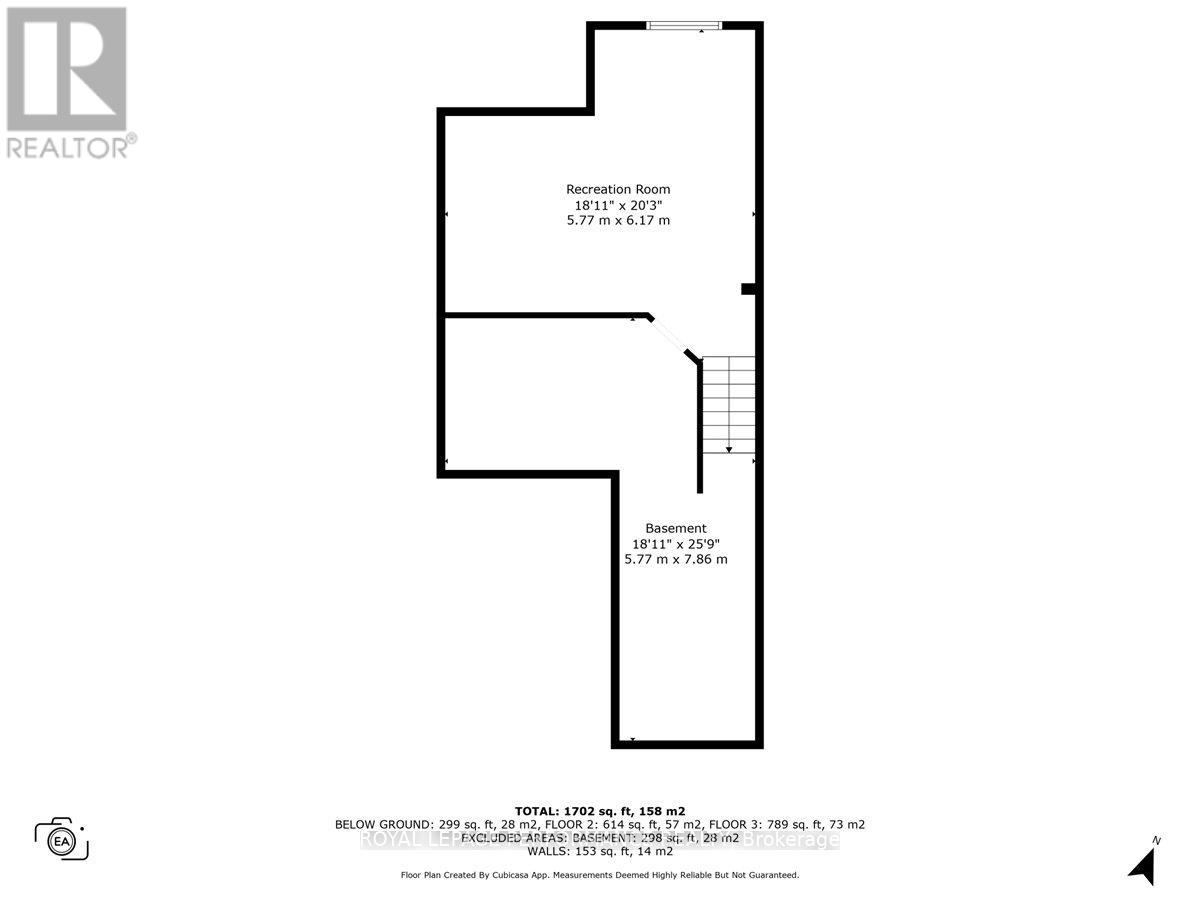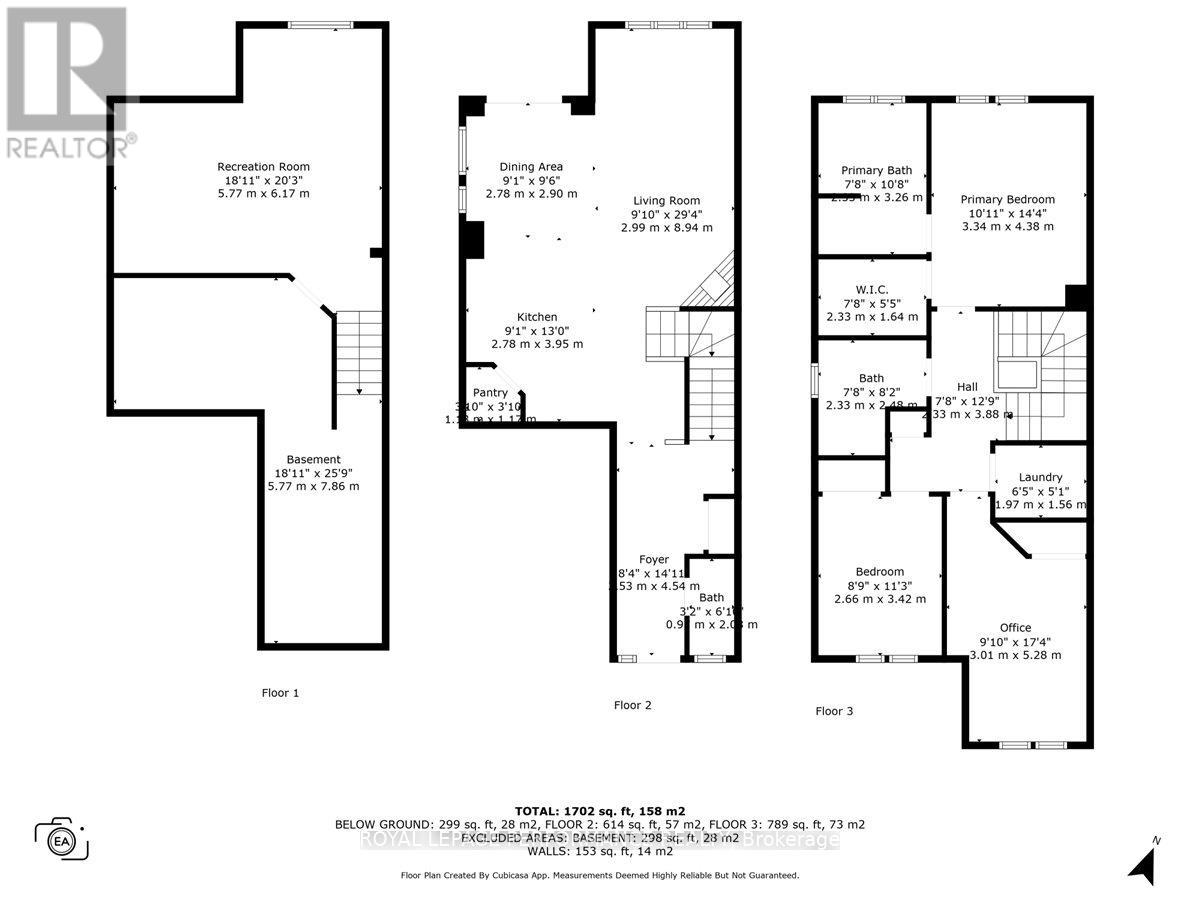416 Rochefort Circle Ottawa, Ontario K4A 0M8
$719,900
The Middlebury - Tamarack Model. Meticulously maintained 2-storey semi-detached home showcasing pride of ownership throughout. The main floor offers an open-concept layout with hardwood flooring, ceramic tiled foyer, a stylish upgraded powder room featuring a vanity, accent wall, and elegant wallpaper. The modern kitchen boasts a quartz island with seating, ceramic tile and backsplash, and a convenient pantry, opening seamlessly to the living room with a cozy corner gas fireplace and recessed lighting. Patio doors off the dining area lead to a beautifully landscaped fenced backyard complete with a patio, perfect for relaxing or entertaining. Upstairs, you'll find a convenient laundry area and bedrooms with laminate flooring. The spacious primary bedroom includes a walk-in closet, a 4-piece ensuite with a separate shower with glass doors, soaker tub, and ceramic finishes. The partially finished basement provides a welcoming recreation room with engineered hardwood flooring and recessed lighting. This home is located in park heaven, with 4 parks and 11 recreation facilities within a 20 minute walk from this address. (id:50886)
Property Details
| MLS® Number | X12349231 |
| Property Type | Single Family |
| Community Name | 1117 - Avalon West |
| Equipment Type | Water Heater - Tankless |
| Parking Space Total | 3 |
| Rental Equipment Type | Water Heater - Tankless |
Building
| Bathroom Total | 3 |
| Bedrooms Above Ground | 3 |
| Bedrooms Total | 3 |
| Amenities | Fireplace(s) |
| Appliances | Garage Door Opener Remote(s), Central Vacuum, Dishwasher, Dryer, Garage Door Opener, Washer, Window Coverings, Refrigerator |
| Basement Development | Partially Finished |
| Basement Type | N/a (partially Finished) |
| Construction Style Attachment | Semi-detached |
| Cooling Type | Central Air Conditioning |
| Exterior Finish | Stone, Vinyl Siding |
| Fireplace Present | Yes |
| Fireplace Total | 1 |
| Flooring Type | Ceramic, Hardwood, Laminate |
| Foundation Type | Poured Concrete |
| Half Bath Total | 1 |
| Heating Fuel | Natural Gas |
| Heating Type | Forced Air |
| Stories Total | 2 |
| Size Interior | 1,500 - 2,000 Ft2 |
| Type | House |
| Utility Water | Municipal Water |
Parking
| Attached Garage | |
| Garage | |
| Inside Entry |
Land
| Acreage | No |
| Sewer | Sanitary Sewer |
| Size Depth | 105 Ft |
| Size Frontage | 25 Ft ,6 In |
| Size Irregular | 25.5 X 105 Ft |
| Size Total Text | 25.5 X 105 Ft |
Rooms
| Level | Type | Length | Width | Dimensions |
|---|---|---|---|---|
| Second Level | Primary Bedroom | 3.34 m | 4.38 m | 3.34 m x 4.38 m |
| Second Level | Bedroom 2 | 3.01 m | 5.28 m | 3.01 m x 5.28 m |
| Second Level | Bedroom 3 | 2.66 m | 3.42 m | 2.66 m x 3.42 m |
| Second Level | Laundry Room | 1.97 m | 1.56 m | 1.97 m x 1.56 m |
| Basement | Recreational, Games Room | 5.77 m | 6.17 m | 5.77 m x 6.17 m |
| Main Level | Foyer | 2.53 m | 4.54 m | 2.53 m x 4.54 m |
| Main Level | Kitchen | 2.78 m | 3.95 m | 2.78 m x 3.95 m |
| Main Level | Pantry | 1.17 m | 1.17 m | 1.17 m x 1.17 m |
| Main Level | Living Room | 2.99 m | 8.94 m | 2.99 m x 8.94 m |
| Main Level | Dining Room | 2.78 m | 2.9 m | 2.78 m x 2.9 m |
https://www.realtor.ca/real-estate/28743482/416-rochefort-circle-ottawa-1117-avalon-west
Contact Us
Contact us for more information
Pina Alessi
Broker
www.pinaalessi.com/
www.facebook.com/profile.php?id=100082867928277
ca.linkedin.com/pub/pina-alessi/a/105/b36
165 Pretoria Avenue
Ottawa, Ontario K1S 1X1
(613) 238-2801
(613) 238-4583

