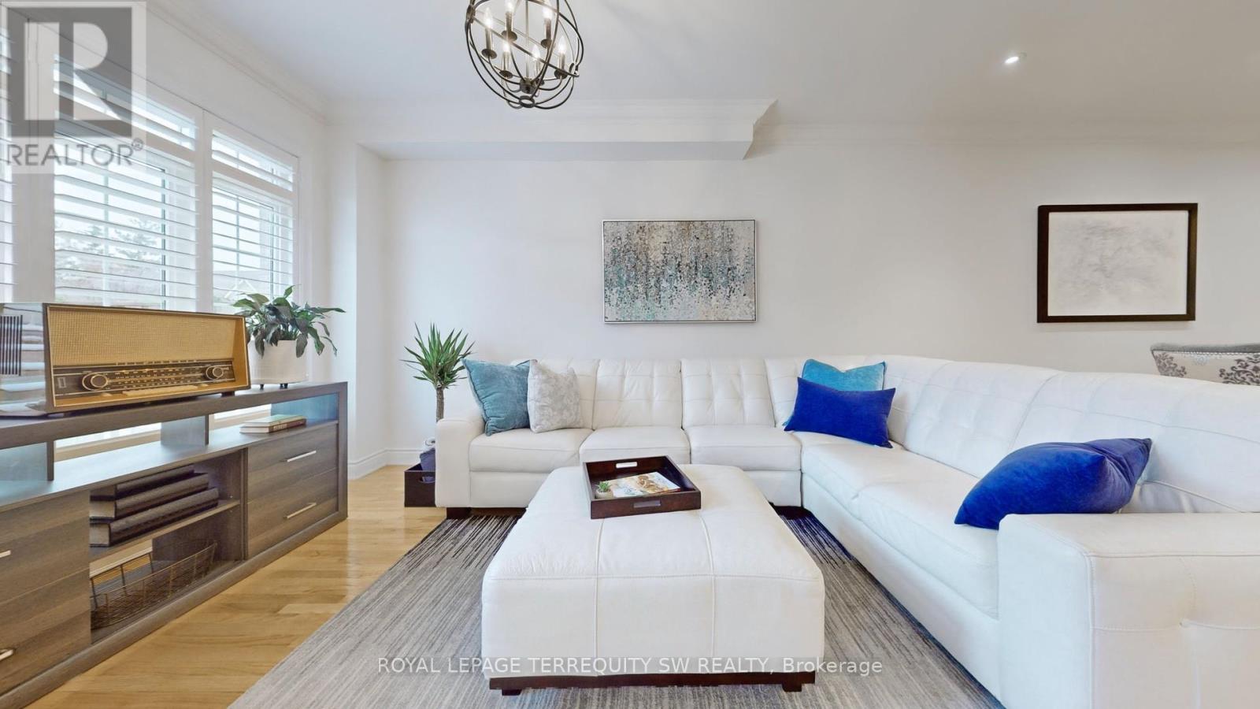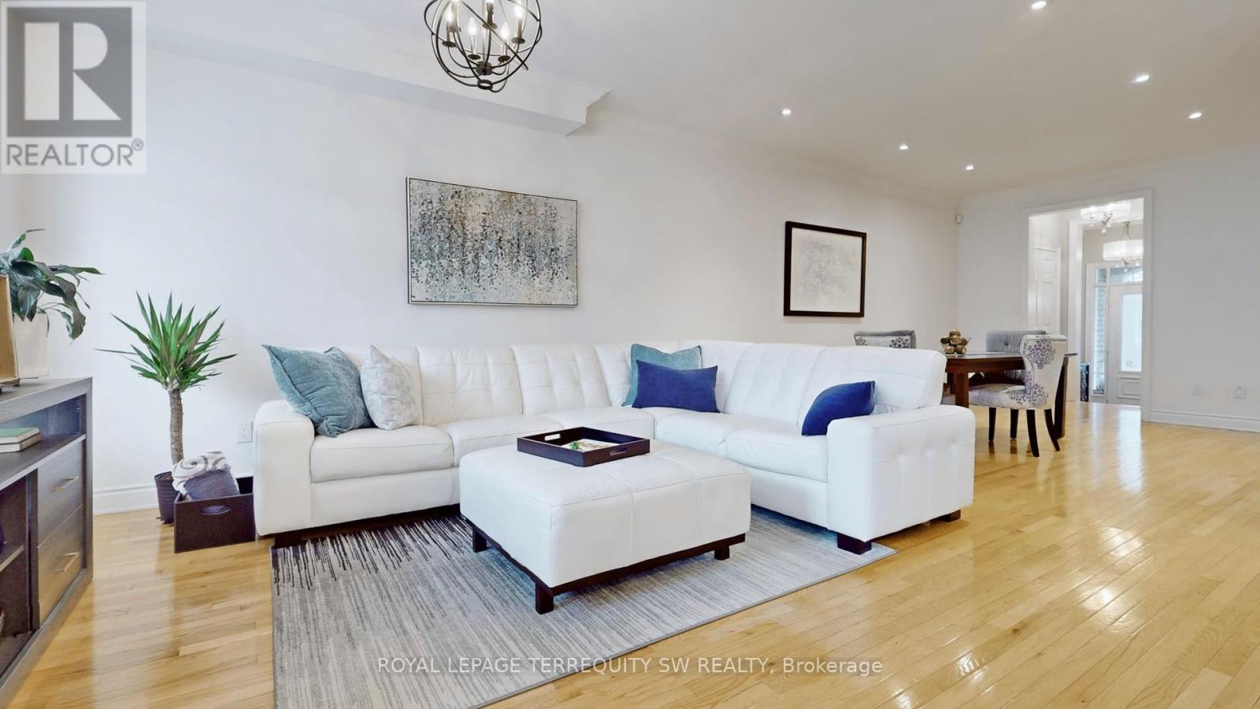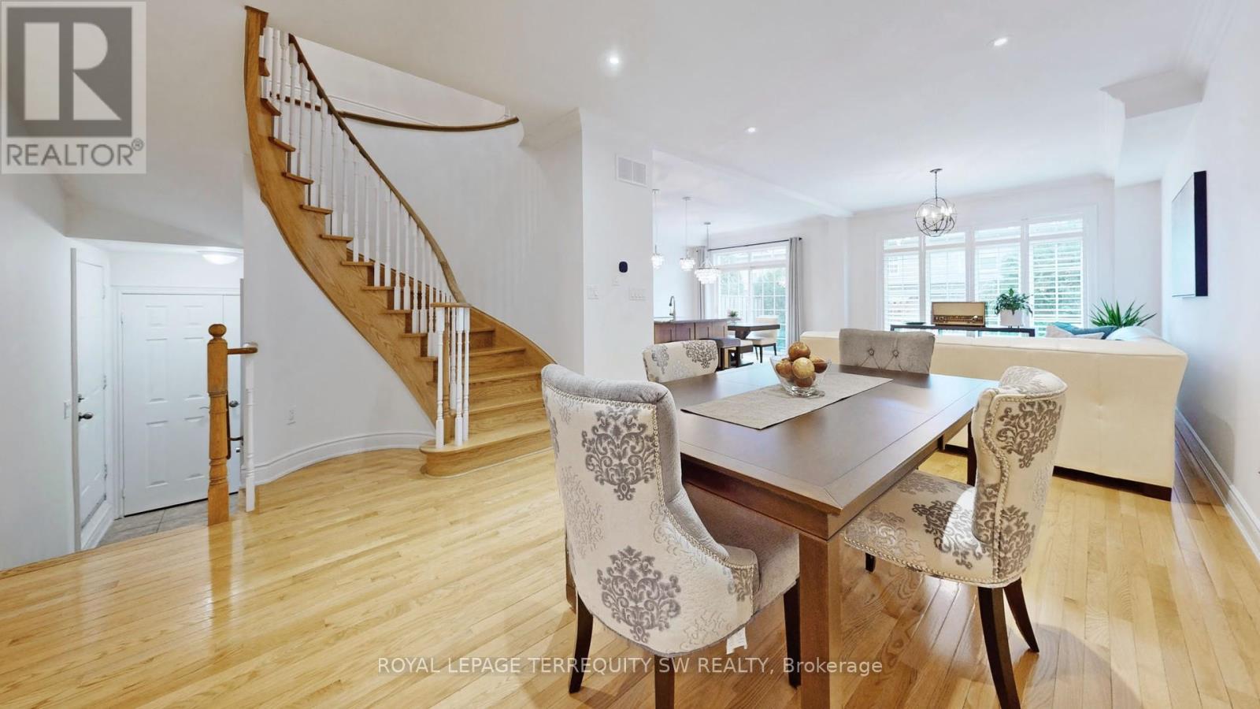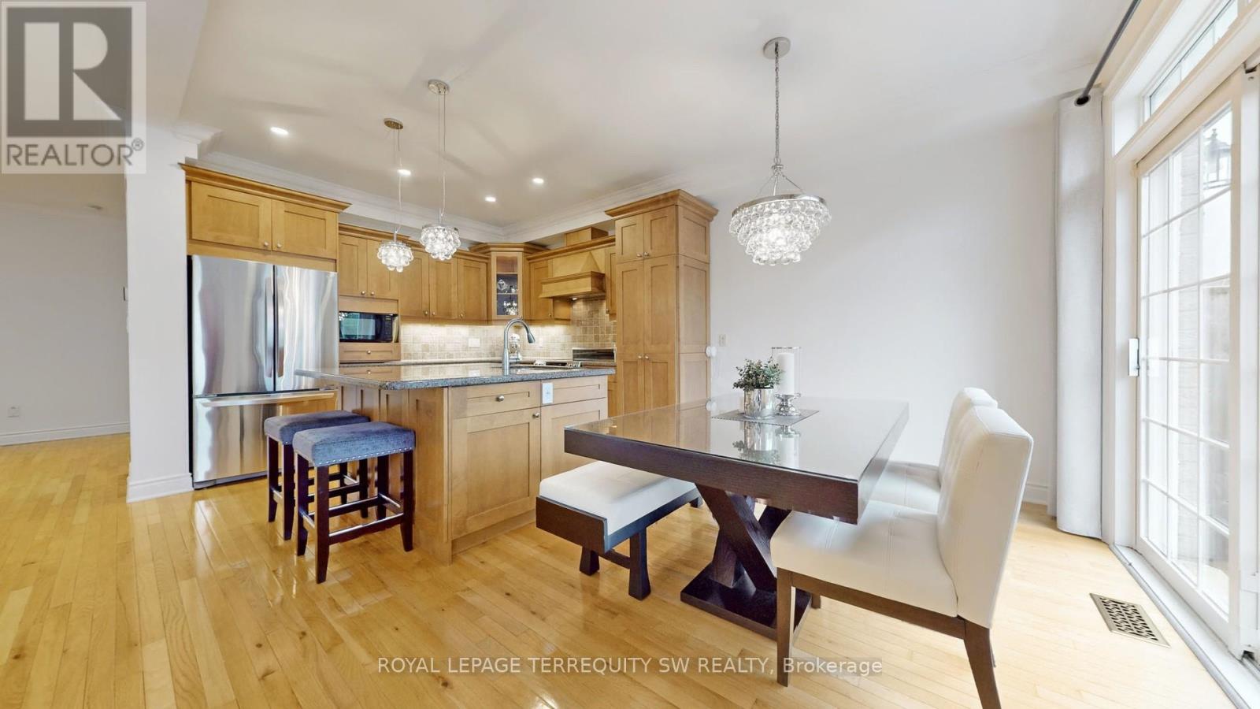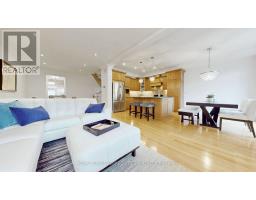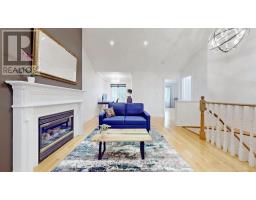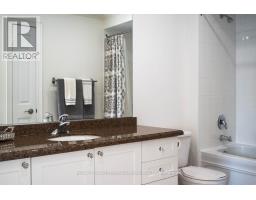416 Terry Carter Crescent Newmarket, Ontario L3Y 9G1
$1,100,000Maintenance, Common Area Maintenance, Parking
$611 Monthly
Maintenance, Common Area Maintenance, Parking
$611 MonthlyDiscover refined living in this exquisite executive townhome nestled in a prime location on Terry Carter Crescent. This beautifully appointed home offers a harmonious blend of style, space, and convenience, perfect for professionals, families, or those seeking a sophisticated lifestyle. As you step inside, you're welcomed by rich hardwood floors that span the main level, leading to a sumptuous entertainers kitchen. Designed for culinary enthusiasts, the kitchen boasts granite countertops, stainless steel appliances, and an inviting kitchen island, ideal for casual meals or entertaining. The eat-in kitchen offers a seamless flow to the landscaped rear yard, which features interlocking brick and a tranquil, courtyard-like ambiance perfect for outdoor gatherings or quiet retreats. The second floor offers two spacious, bright bedrooms, with vaulted ceilings enhancing the sense of space and light. An open-concept loft/family room area is ideal for entertainment space, or cozy den, providing versatility to suit your lifestyle needs plus a cozy nook for a home office. The fully finished lower level extends the living space with an additional bedroom and a large recreation room & 3 Pc bathroom, perfect for hosting guests or creating a family game or media room. Complete with a double-car garage offering direct access to the home, plus additional driveway parking, this property provides the convenience of ample storage and parking. Located steps from Pickering College and just minutes from the charm of downtown Newmarket, enjoy easy access to shopping, fine dining, and all the amenities this vibrant community has to offer. (id:50886)
Property Details
| MLS® Number | N10420956 |
| Property Type | Single Family |
| Community Name | Gorham-College Manor |
| AmenitiesNearBy | Hospital, Park, Public Transit, Schools |
| CommunityFeatures | Pet Restrictions |
| ParkingSpaceTotal | 4 |
| Structure | Patio(s) |
Building
| BathroomTotal | 4 |
| BedroomsAboveGround | 2 |
| BedroomsBelowGround | 1 |
| BedroomsTotal | 3 |
| Amenities | Visitor Parking, Fireplace(s) |
| Appliances | Central Vacuum, Dishwasher, Garage Door Opener, Hood Fan, Refrigerator, Stove, Window Coverings |
| BasementDevelopment | Finished |
| BasementType | N/a (finished) |
| CoolingType | Central Air Conditioning |
| ExteriorFinish | Stucco, Stone |
| FireProtection | Alarm System |
| FireplacePresent | Yes |
| FireplaceTotal | 1 |
| FlooringType | Hardwood, Laminate |
| FoundationType | Poured Concrete |
| HalfBathTotal | 1 |
| HeatingFuel | Natural Gas |
| HeatingType | Forced Air |
| StoriesTotal | 2 |
| SizeInterior | 1799.9852 - 1998.983 Sqft |
| Type | Row / Townhouse |
Parking
| Garage |
Land
| Acreage | No |
| LandAmenities | Hospital, Park, Public Transit, Schools |
Rooms
| Level | Type | Length | Width | Dimensions |
|---|---|---|---|---|
| Second Level | Family Room | 5.51 m | 4.63 m | 5.51 m x 4.63 m |
| Second Level | Primary Bedroom | 4.9 m | 4.47 m | 4.9 m x 4.47 m |
| Second Level | Bedroom 2 | 4.89 m | 4.15 m | 4.89 m x 4.15 m |
| Basement | Recreational, Games Room | 5.58 m | 3.42 m | 5.58 m x 3.42 m |
| Basement | Bedroom | 3.64 m | 3.32 m | 3.64 m x 3.32 m |
| Main Level | Living Room | 8.99 m | 3.56 m | 8.99 m x 3.56 m |
| Main Level | Dining Room | 8.99 m | 3.56 m | 8.99 m x 3.56 m |
| Main Level | Kitchen | 3.44 m | 3.3 m | 3.44 m x 3.3 m |
| Main Level | Eating Area | 3.55 m | 2.75 m | 3.55 m x 2.75 m |
Interested?
Contact us for more information
Lisa Shirriff
Broker
1 Sparks Ave #11
Toronto, Ontario M2H 2W1
Andrew Wells
Broker of Record
1 Sparks Ave #11
Toronto, Ontario M2H 2W1




