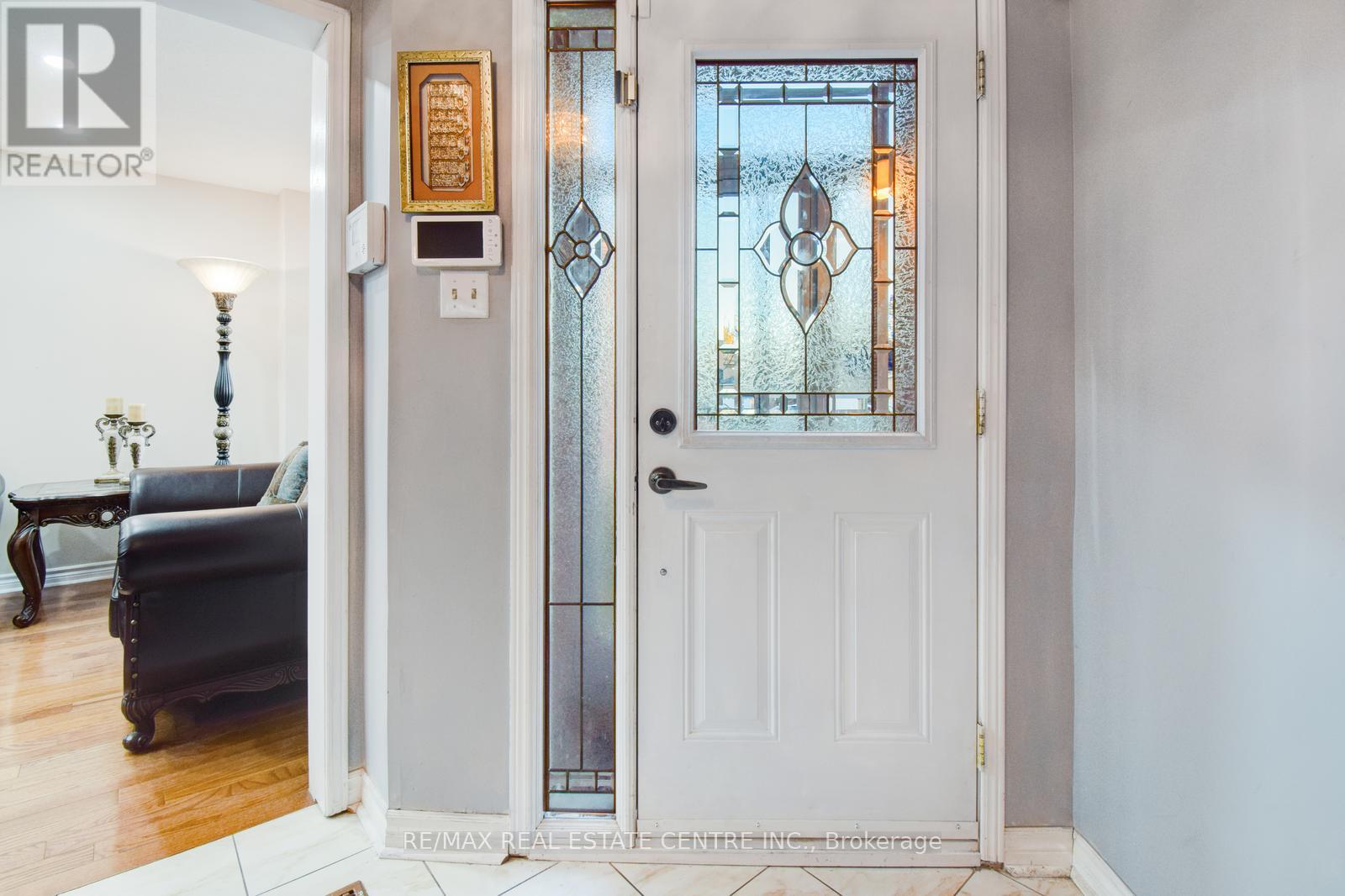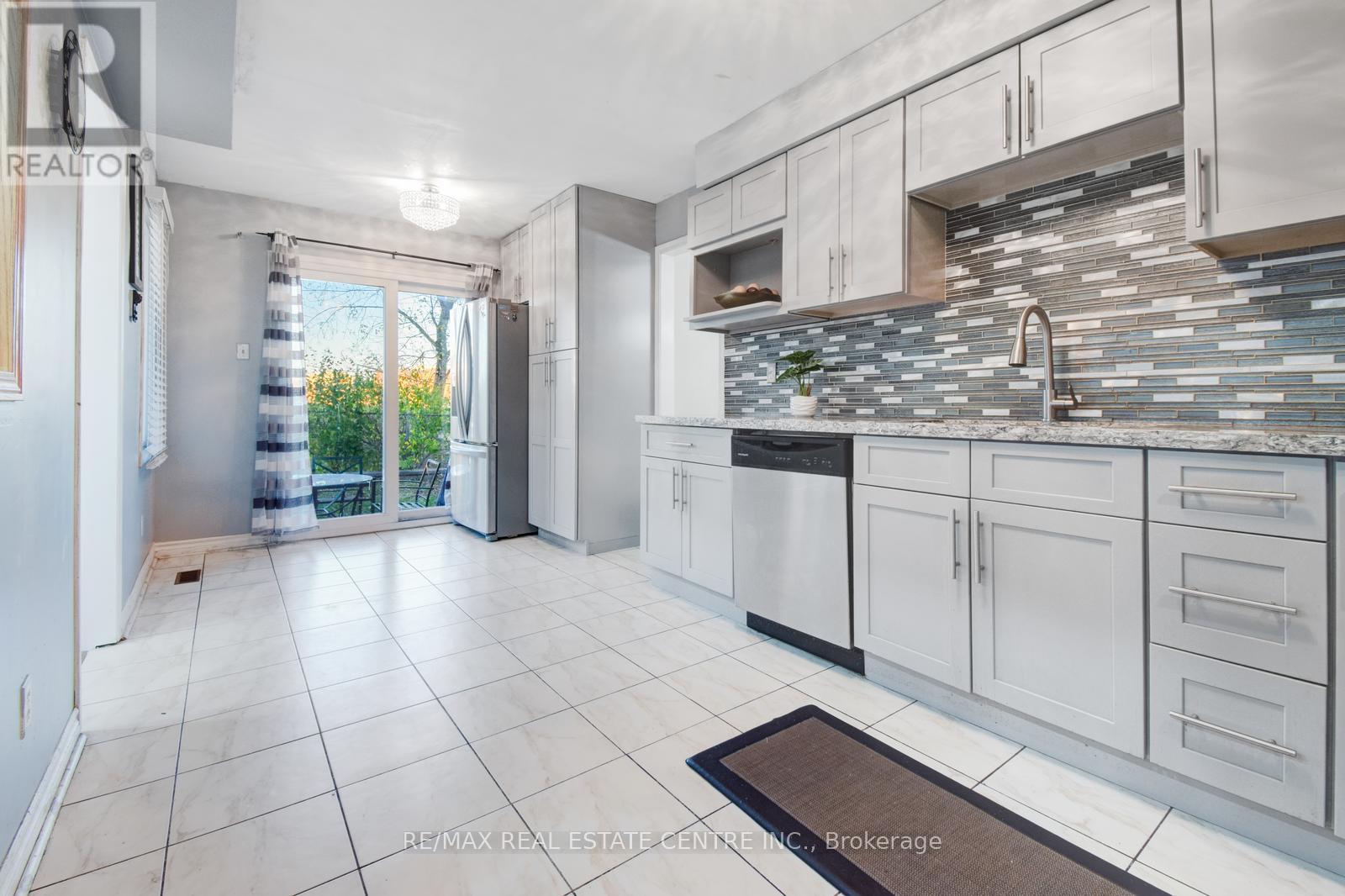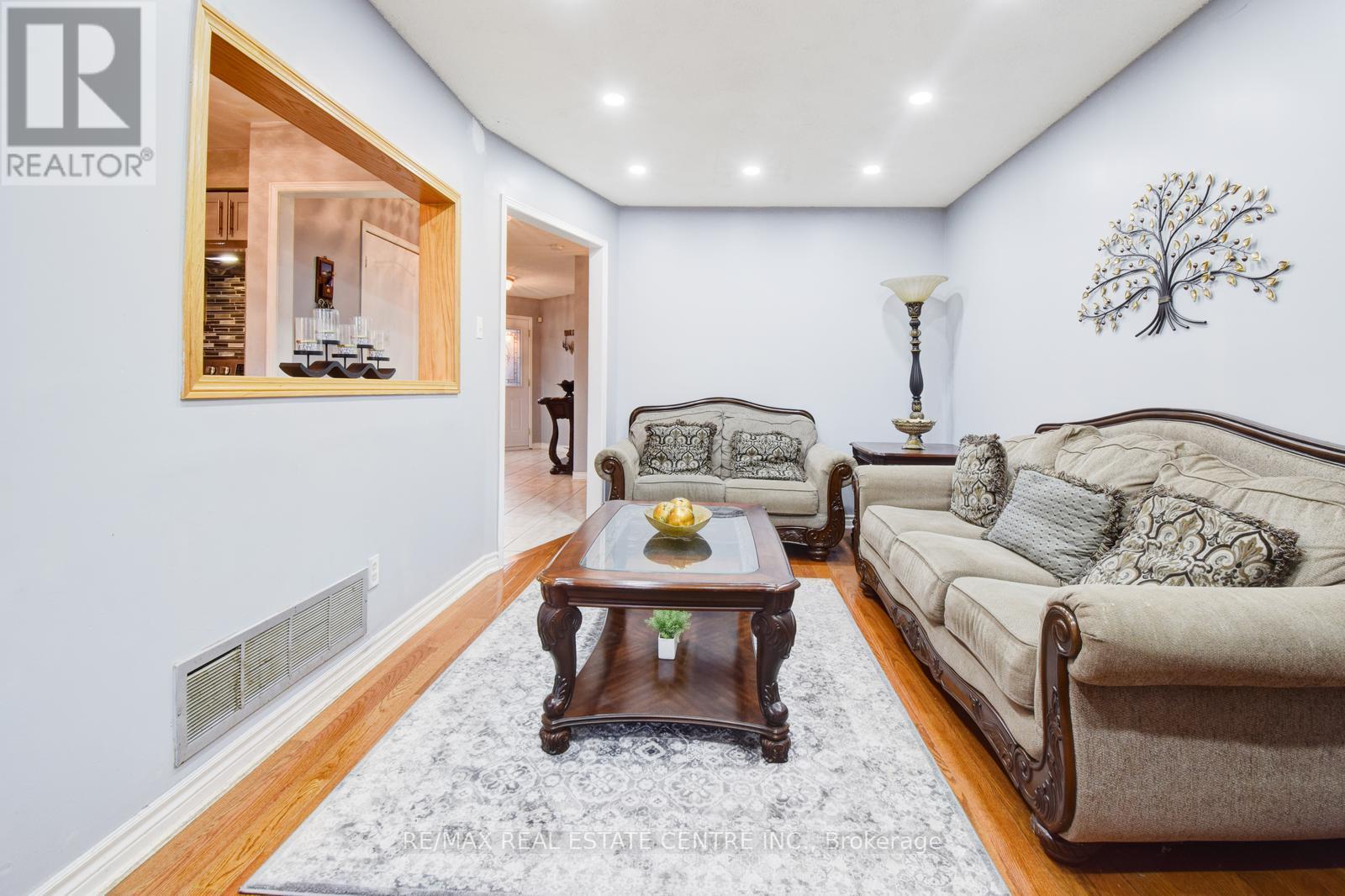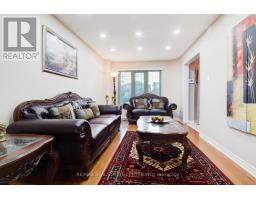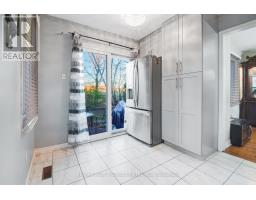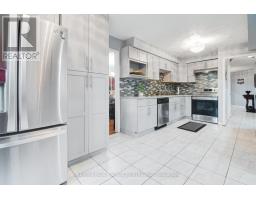416 Winfield Terrace Mississauga, Ontario L5R 1P2
$1,400,000
Aggressively Priced To Sell. Updated Detached House In Prime Area Of Mississauga, 3 Bedroom Basement Apartment With Separate Entrance, Most Desirable Layout With Separate Living & Family Rooms, Renovated Kitchen & Quartz Countertops, All Bedrooms Are Spacious. Brand New Vanities In The Washrooms, Potlights on Main Level, No Neighbours In The Back. Property Backs Onto A Park, Few Minutes To Square One Mall & Heartland Town Centre, Highly Ranked Schools & Quick Access To All Major Highways (id:50886)
Property Details
| MLS® Number | W10416617 |
| Property Type | Single Family |
| Community Name | Hurontario |
| ParkingSpaceTotal | 4 |
Building
| BathroomTotal | 4 |
| BedroomsAboveGround | 4 |
| BedroomsBelowGround | 3 |
| BedroomsTotal | 7 |
| Appliances | Garage Door Opener Remote(s), Dishwasher, Dryer, Microwave, Range, Refrigerator, Stove, Washer |
| BasementFeatures | Apartment In Basement |
| BasementType | N/a |
| ConstructionStyleAttachment | Detached |
| CoolingType | Central Air Conditioning |
| ExteriorFinish | Brick |
| FireplacePresent | Yes |
| FlooringType | Hardwood, Tile |
| FoundationType | Unknown |
| HalfBathTotal | 1 |
| HeatingFuel | Natural Gas |
| HeatingType | Forced Air |
| StoriesTotal | 2 |
| SizeInterior | 2499.9795 - 2999.975 Sqft |
| Type | House |
| UtilityWater | Municipal Water |
Parking
| Garage |
Land
| Acreage | No |
| Sewer | Sanitary Sewer |
| SizeDepth | 109 Ft ,10 In |
| SizeFrontage | 39 Ft ,7 In |
| SizeIrregular | 39.6 X 109.9 Ft |
| SizeTotalText | 39.6 X 109.9 Ft|under 1/2 Acre |
Rooms
| Level | Type | Length | Width | Dimensions |
|---|---|---|---|---|
| Second Level | Bedroom 4 | 4.52 m | 2.77 m | 4.52 m x 2.77 m |
| Second Level | Primary Bedroom | 6.88 m | 4.9 m | 6.88 m x 4.9 m |
| Second Level | Bedroom 2 | 3.99 m | 3.1 m | 3.99 m x 3.1 m |
| Second Level | Bedroom 3 | 4.29 m | 2.77 m | 4.29 m x 2.77 m |
| Basement | Living Room | Measurements not available | ||
| Main Level | Living Room | 5.27 m | 2.98 m | 5.27 m x 2.98 m |
| Main Level | Family Room | 5.27 m | 2.98 m | 5.27 m x 2.98 m |
| Main Level | Dining Room | 4.54 m | 2.98 m | 4.54 m x 2.98 m |
| Main Level | Kitchen | 5.18 m | 2.89 m | 5.18 m x 2.89 m |
| Main Level | Eating Area | 5.18 m | 2.89 m | 5.18 m x 2.89 m |
| Main Level | Laundry Room | 3.32 m | 1.79 m | 3.32 m x 1.79 m |
https://www.realtor.ca/real-estate/27636528/416-winfield-terrace-mississauga-hurontario-hurontario
Interested?
Contact us for more information
Annurag Chawla
Broker
1140 Burnhamthorpe Rd W #141-A
Mississauga, Ontario L5C 4E9
Mani Kapur
Salesperson
2 County Court Blvd. Ste 150
Brampton, Ontario L6W 3W8






