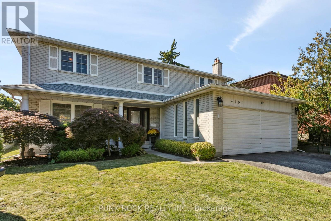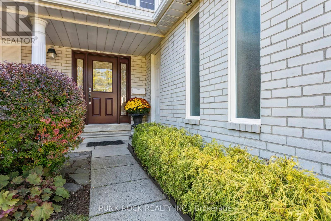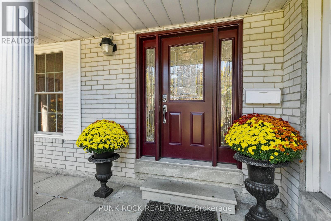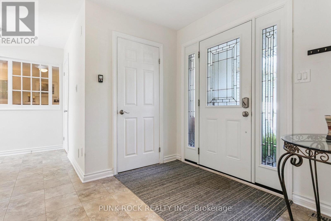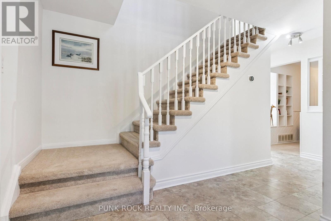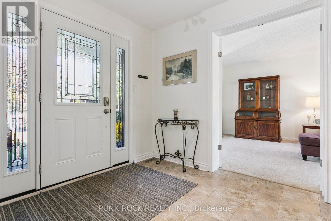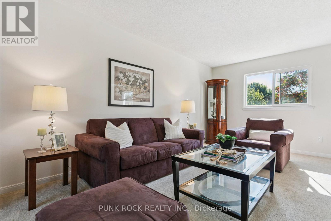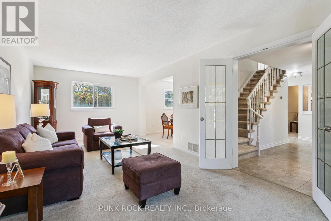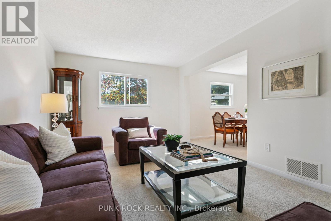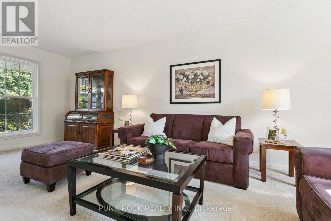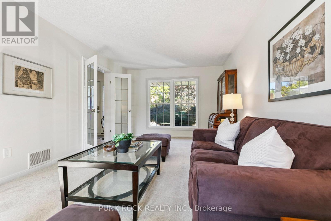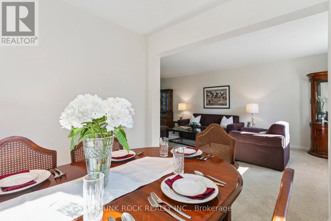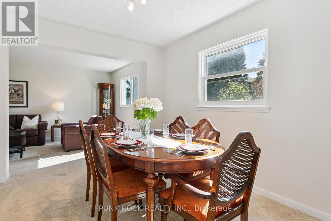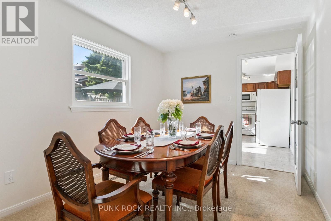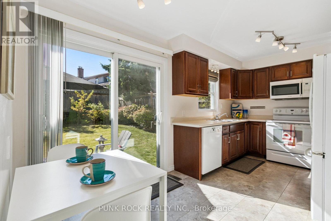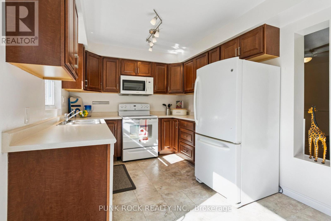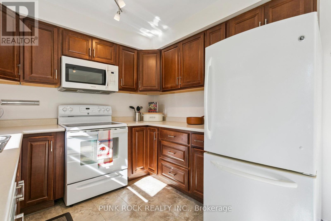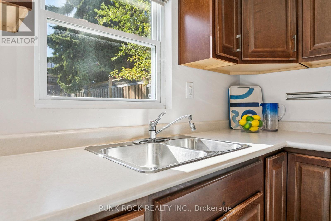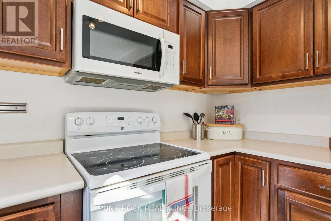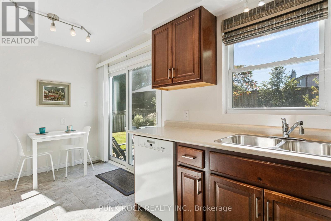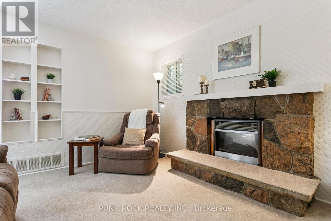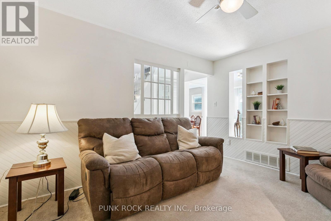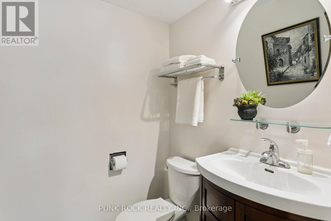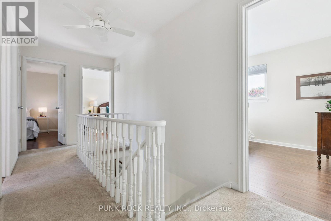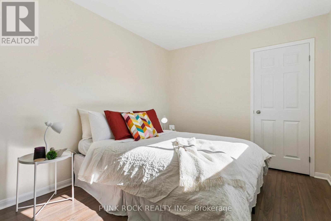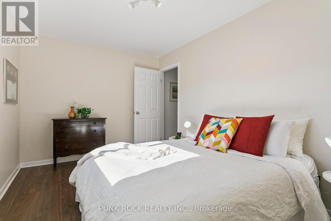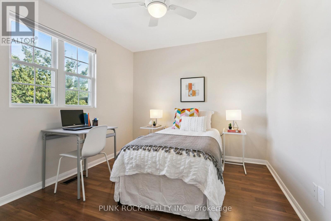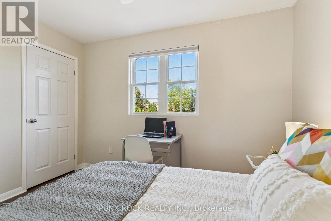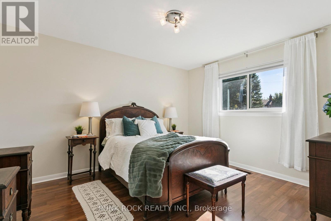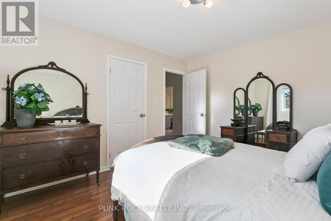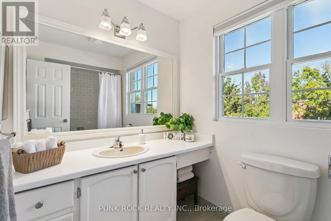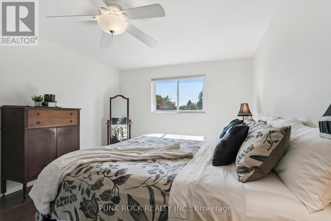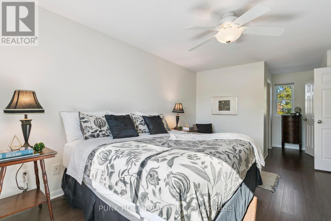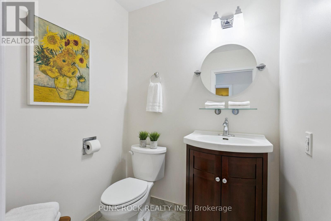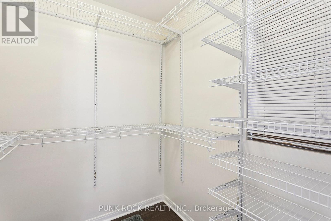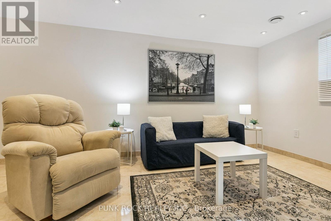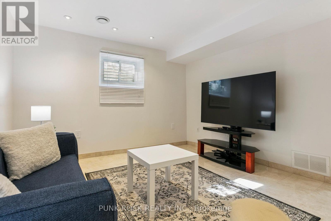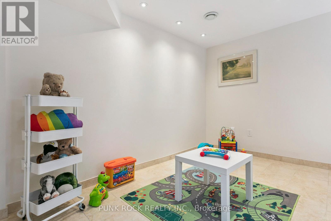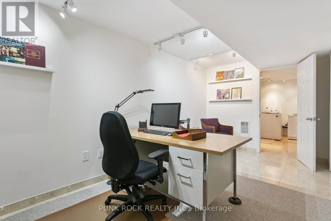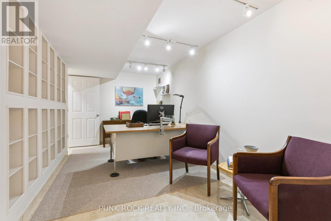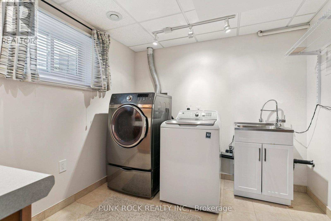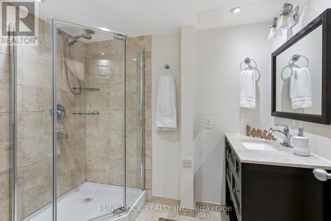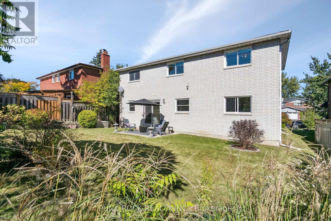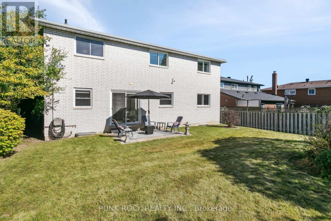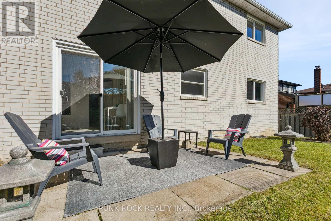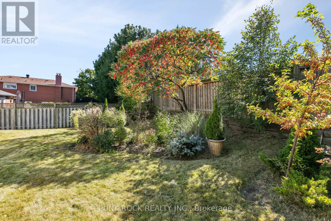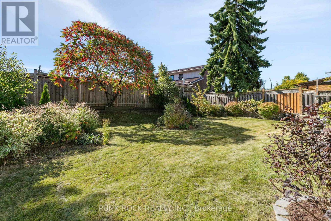4161 Claypine Rise Mississauga, Ontario L4W 2G5
$1,399,000
This bright and spacious family home is located on a quiet crescent in highly desired Rockwood Village. The functional main floor layout offers excellent entertaining flow with an L-shaped living / dining room, an eat-in kitchen with walk-out to the beautifully landscaped pool-sized yard, a cozy family room with gas fireplace, and a two-piece washroom. Upstairs there is a four-piece washroom and four large bedrooms, including a primary bedroom complete with two-piece ensuite and walk-in closet. The fully finished basement features a recreation room, office, laundry room, workshop, and three-piece washroom. Fantastic location close to all amenities, including highly rated schools, shopping, parks, trails, and public transit. Close to a multitude of highways (403, 401, 427 and QEW) for an easy commute, just 20 minutes to downtown Toronto.This clean, solid, move-in ready home has been lovingly maintained and updated by the same owner for the past 40 years. Be sure to check out the 3D and video tours! (id:50886)
Property Details
| MLS® Number | W12438989 |
| Property Type | Single Family |
| Community Name | Rathwood |
| Equipment Type | Water Heater, Furnace |
| Parking Space Total | 4 |
| Rental Equipment Type | Water Heater, Furnace |
Building
| Bathroom Total | 4 |
| Bedrooms Above Ground | 4 |
| Bedrooms Total | 4 |
| Age | 31 To 50 Years |
| Amenities | Fireplace(s) |
| Appliances | Central Vacuum, Garage Door Opener Remote(s), Dishwasher, Dryer, Microwave, Range, Stove, Washer, Window Coverings, Refrigerator |
| Basement Development | Finished |
| Basement Type | Full (finished) |
| Construction Style Attachment | Detached |
| Cooling Type | Central Air Conditioning |
| Exterior Finish | Brick |
| Fireplace Present | Yes |
| Fireplace Total | 1 |
| Foundation Type | Concrete |
| Half Bath Total | 2 |
| Heating Fuel | Natural Gas |
| Heating Type | Forced Air |
| Stories Total | 2 |
| Size Interior | 1,500 - 2,000 Ft2 |
| Type | House |
| Utility Water | Municipal Water |
Parking
| Attached Garage | |
| Garage |
Land
| Acreage | No |
| Sewer | Sanitary Sewer |
| Size Depth | 115 Ft |
| Size Frontage | 55 Ft |
| Size Irregular | 55 X 115 Ft |
| Size Total Text | 55 X 115 Ft |
Rooms
| Level | Type | Length | Width | Dimensions |
|---|---|---|---|---|
| Second Level | Primary Bedroom | 6.86 m | 3.48 m | 6.86 m x 3.48 m |
| Second Level | Bedroom 2 | 4.04 m | 2.82 m | 4.04 m x 2.82 m |
| Second Level | Bedroom 3 | 3.94 m | 3.38 m | 3.94 m x 3.38 m |
| Second Level | Bedroom 4 | 3.38 m | 2.87 m | 3.38 m x 2.87 m |
| Basement | Office | 5.16 m | 2.74 m | 5.16 m x 2.74 m |
| Basement | Laundry Room | 3.12 m | 2.64 m | 3.12 m x 2.64 m |
| Basement | Workshop | 4.01 m | 3.99 m | 4.01 m x 3.99 m |
| Basement | Other | 1.91 m | 1.78 m | 1.91 m x 1.78 m |
| Basement | Recreational, Games Room | 6.78 m | 3.35 m | 6.78 m x 3.35 m |
| Ground Level | Living Room | 6.96 m | 3.45 m | 6.96 m x 3.45 m |
| Ground Level | Dining Room | 3.45 m | 2.79 m | 3.45 m x 2.79 m |
| Ground Level | Kitchen | 4.8 m | 2.79 m | 4.8 m x 2.79 m |
| Ground Level | Family Room | 3.94 m | 3.53 m | 3.94 m x 3.53 m |
| Ground Level | Foyer | 2.84 m | 2.36 m | 2.84 m x 2.36 m |
Utilities
| Cable | Available |
| Electricity | Installed |
| Sewer | Installed |
https://www.realtor.ca/real-estate/28939119/4161-claypine-rise-mississauga-rathwood-rathwood
Contact Us
Contact us for more information
Dana Snow
Broker of Record
www.punkrockrealty.ca/
facebook.com/DanaSnowRealtor
twitter.com/DanaSnowRealtor
ca.linkedin.com/in/danasnowrealtor
(888) 999-9731
(888) 999-9731
www.punkrockrealty.ca
facebook.com/PunkRockRealtyInc
www.linkedin.com/company/punk-rock-realty-inc.-brokerage
twitter.com/PunkRockRealty

