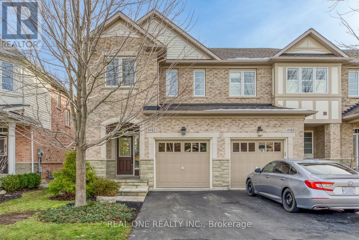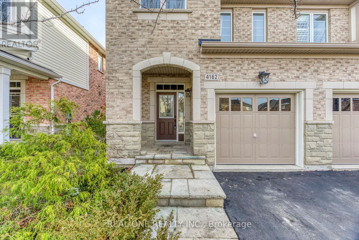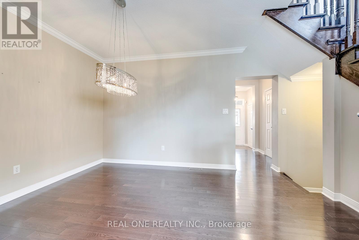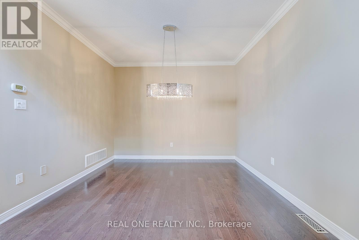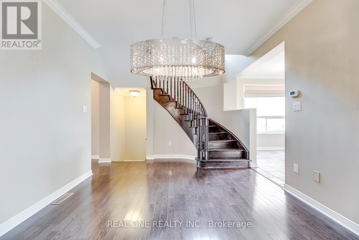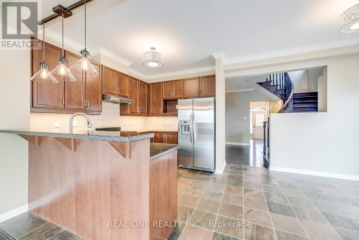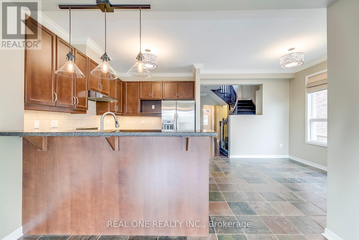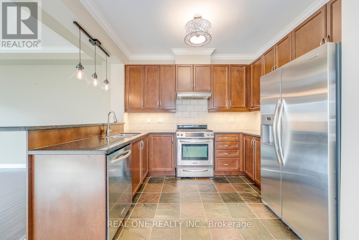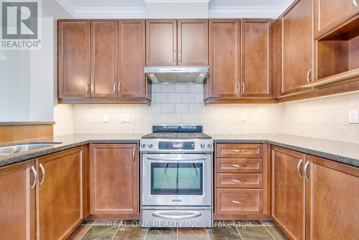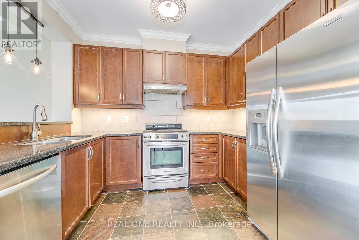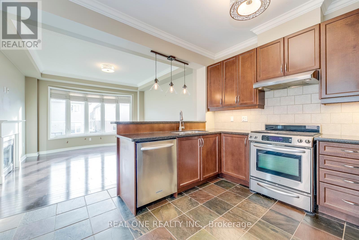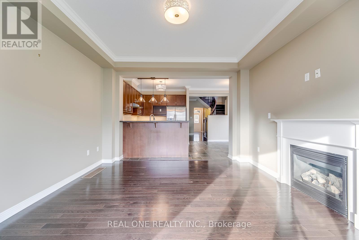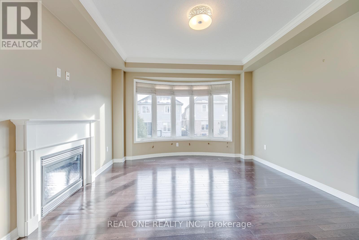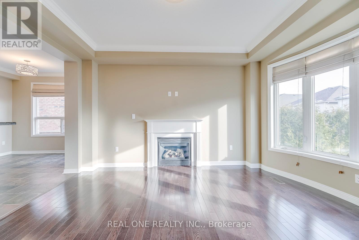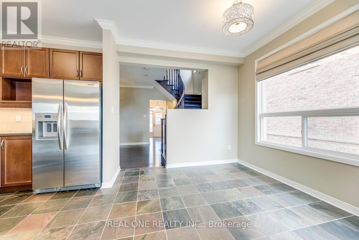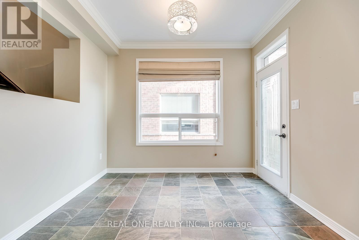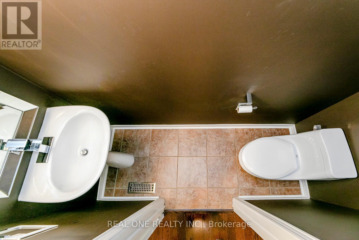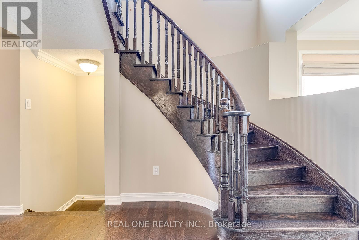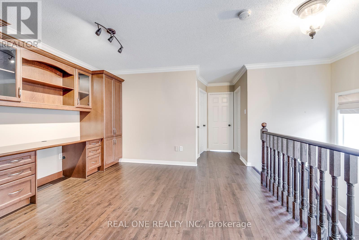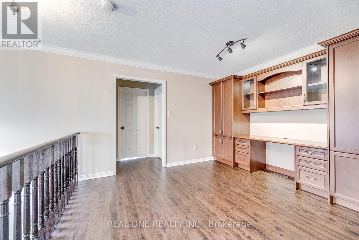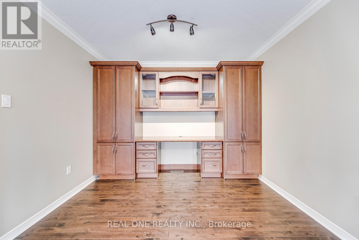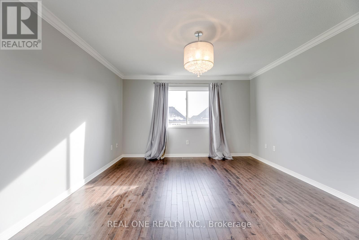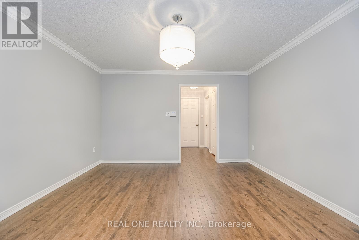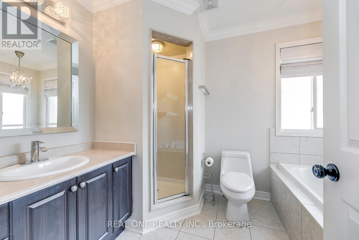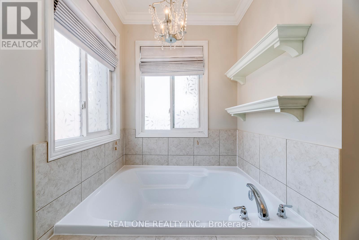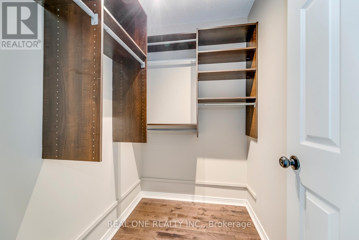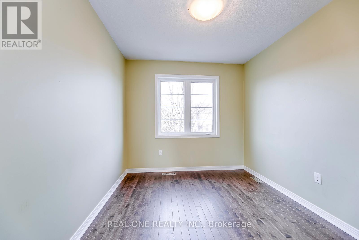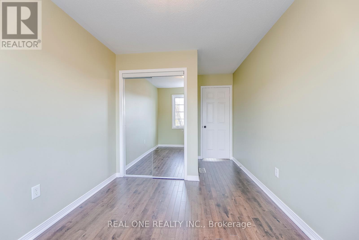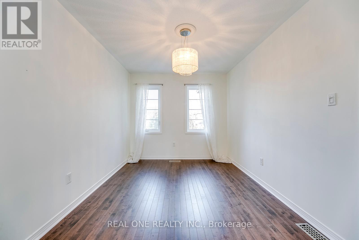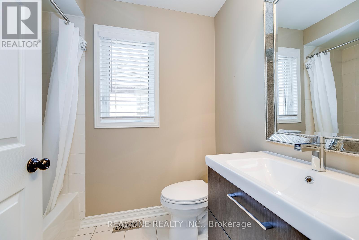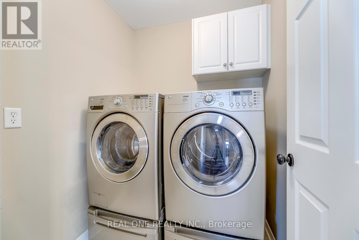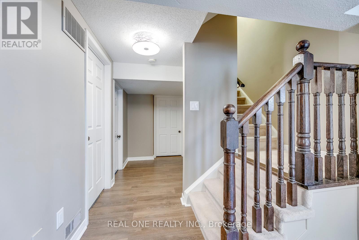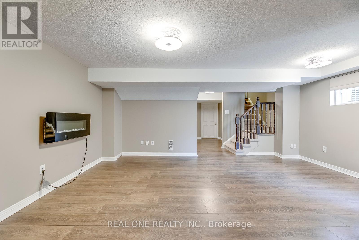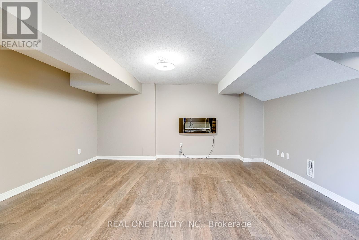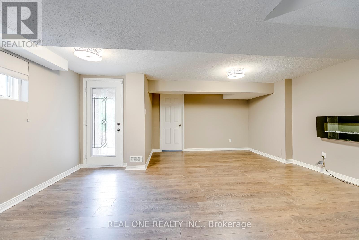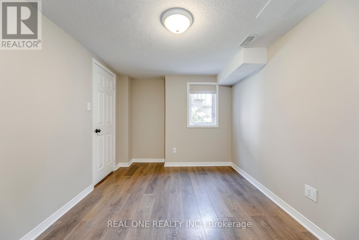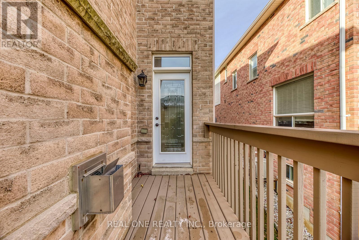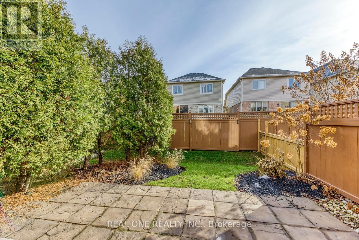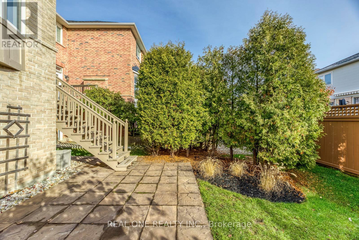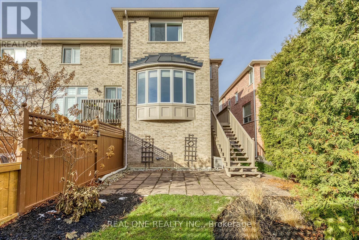4162 Judson Common Burlington, Ontario L7M 0G4
$3,750 Monthly
1800Sf+Finished W/O Basement 3+1 Bdrm 2.5Bath Upscale Executive End-Unit Townhome In Prestigious Millcroft Neighborhood. Rich Dark Hardwood Flooring And Crown Moulding Flow Through The Main And Upper Levels Of The Home. Builder Finished Lower Lvl W/ Walkout to backyard. Upper Level Office With Custom Built In Desk And Cabinetry. Laundry On Bedroom Level. Professionally Landscaped. Beautiful Walkway Leads You To The Covered Front Arched Stone Porch. Top Rated Schools. Close To All Amenities.Walk To Community Center & Lib. 20Mins Drive To Mcmaster University.Easy Access To Highway & Go Bus Station. No Smoking.No Pet. Tenant Responsible For water,gas,electricity, Yard Maintenance & Snow Removal Of Driveway. Landlord pays hot water tank rental. Available: Nov. 1st. (id:50886)
Property Details
| MLS® Number | W12371998 |
| Property Type | Single Family |
| Community Name | Rose |
| Amenities Near By | Park, Public Transit, Schools |
| Parking Space Total | 2 |
Building
| Bathroom Total | 3 |
| Bedrooms Above Ground | 3 |
| Bedrooms Below Ground | 1 |
| Bedrooms Total | 4 |
| Age | 16 To 30 Years |
| Basement Development | Finished |
| Basement Features | Walk Out |
| Basement Type | N/a (finished) |
| Construction Style Attachment | Attached |
| Cooling Type | Central Air Conditioning |
| Exterior Finish | Brick, Stone |
| Fireplace Present | Yes |
| Flooring Type | Laminate, Hardwood |
| Foundation Type | Brick |
| Half Bath Total | 1 |
| Heating Fuel | Natural Gas |
| Heating Type | Forced Air |
| Stories Total | 2 |
| Size Interior | 1,500 - 2,000 Ft2 |
| Type | Row / Townhouse |
| Utility Water | Municipal Water |
Parking
| Garage |
Land
| Acreage | No |
| Land Amenities | Park, Public Transit, Schools |
| Sewer | Sanitary Sewer |
| Size Depth | 108 Ft ,8 In |
| Size Frontage | 24 Ft ,6 In |
| Size Irregular | 24.5 X 108.7 Ft |
| Size Total Text | 24.5 X 108.7 Ft |
Rooms
| Level | Type | Length | Width | Dimensions |
|---|---|---|---|---|
| Second Level | Primary Bedroom | 4.24 m | 3.96 m | 4.24 m x 3.96 m |
| Second Level | Bedroom 2 | 4.01 m | 2.79 m | 4.01 m x 2.79 m |
| Second Level | Bedroom 3 | 4.62 m | 2.67 m | 4.62 m x 2.67 m |
| Second Level | Loft | 3.81 m | 3.18 m | 3.81 m x 3.18 m |
| Basement | Bedroom 4 | 3.86 m | 2.72 m | 3.86 m x 2.72 m |
| Basement | Recreational, Games Room | 5.31 m | 4.7 m | 5.31 m x 4.7 m |
| Ground Level | Family Room | 4.14 m | 3.94 m | 4.14 m x 3.94 m |
| Ground Level | Dining Room | 4.56 m | 3.48 m | 4.56 m x 3.48 m |
| Ground Level | Kitchen | 5.41 m | 3.12 m | 5.41 m x 3.12 m |
| Ground Level | Eating Area | 5.41 m | 3.12 m | 5.41 m x 3.12 m |
https://www.realtor.ca/real-estate/28794567/4162-judson-common-burlington-rose-rose
Contact Us
Contact us for more information
Cherry Yang
Broker
ca.linkedin.com/in/cherryrealestate
15 Wertheim Court Unit 302
Richmond Hill, Ontario L4B 3H7
(905) 597-8511
(905) 597-8519

