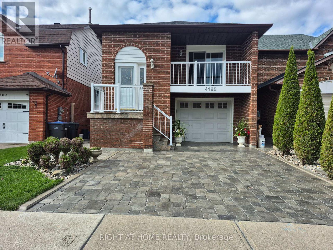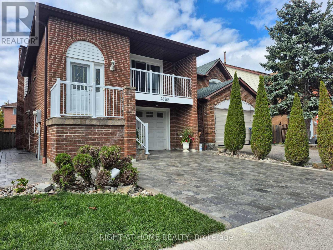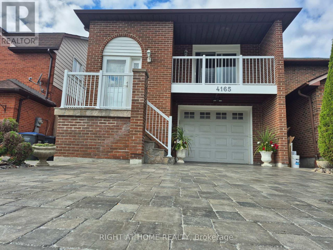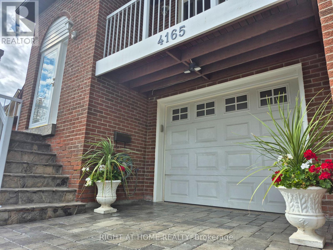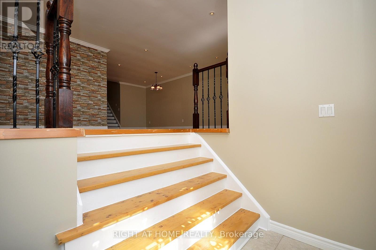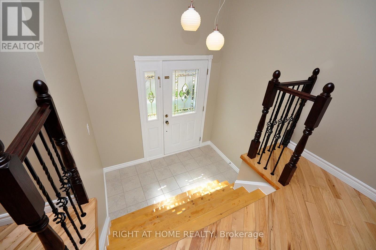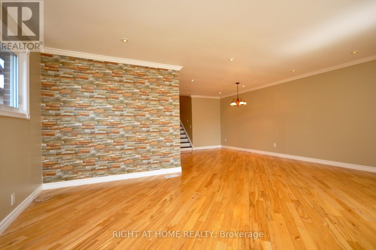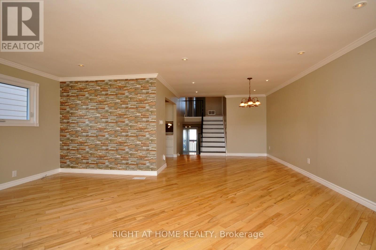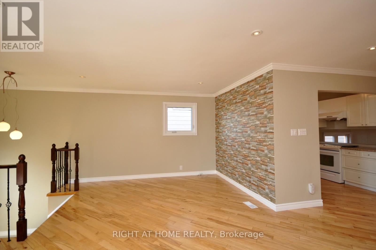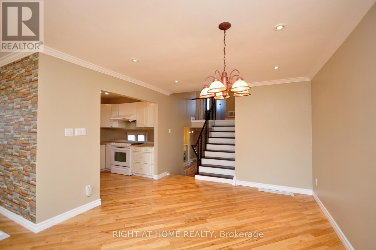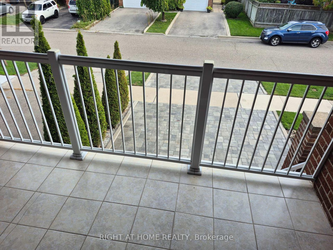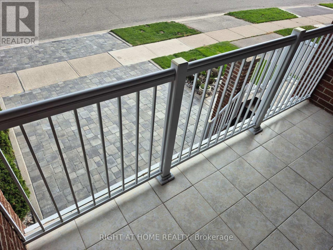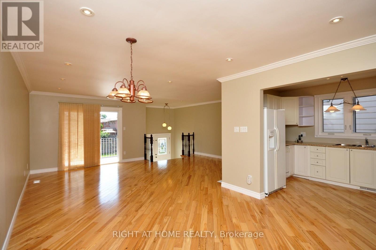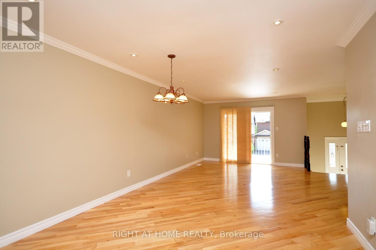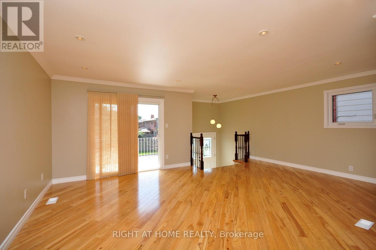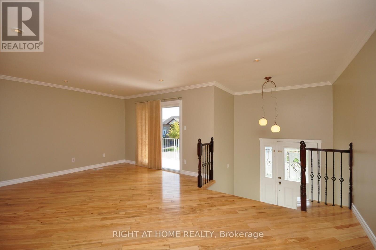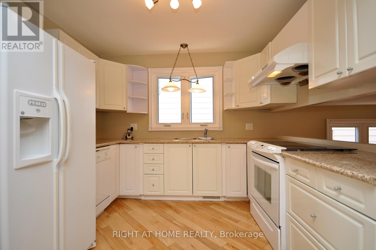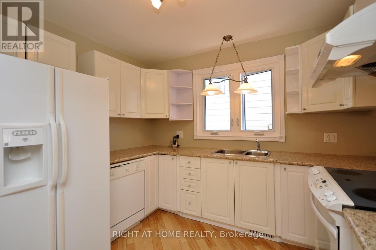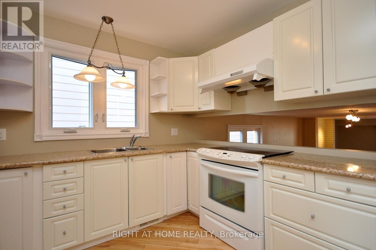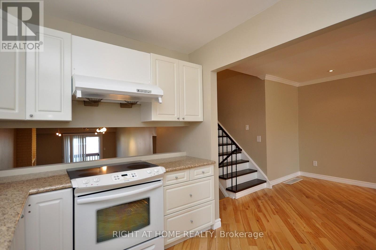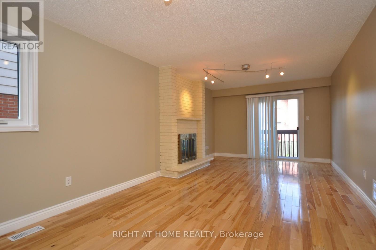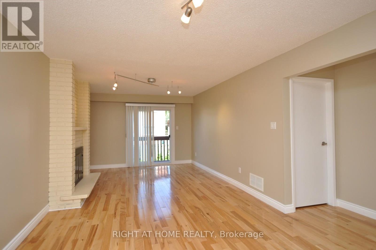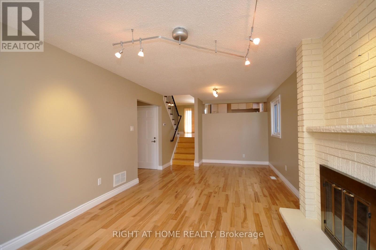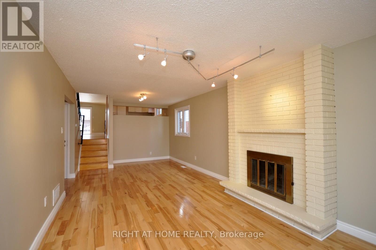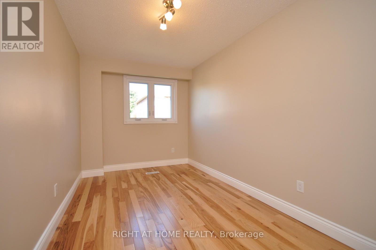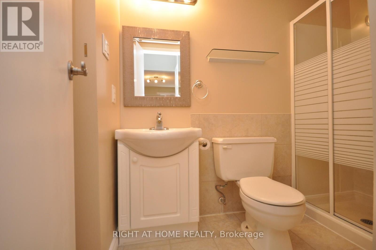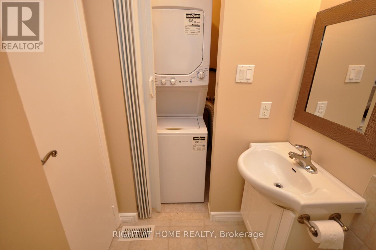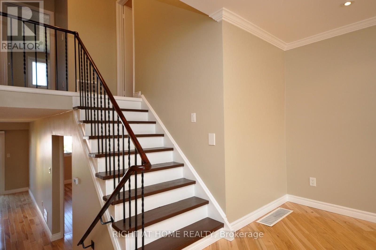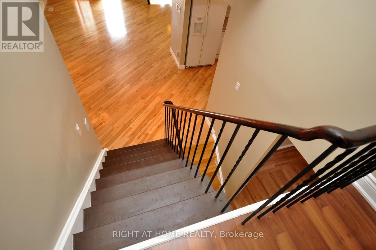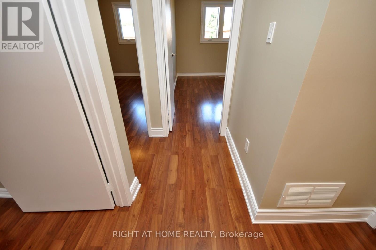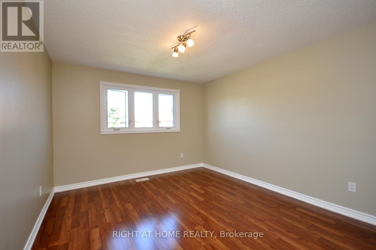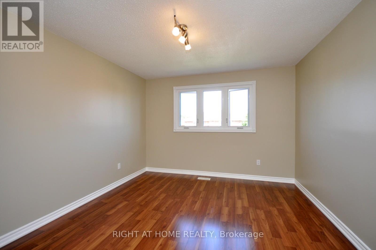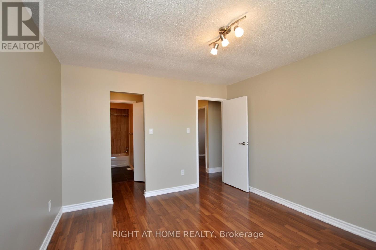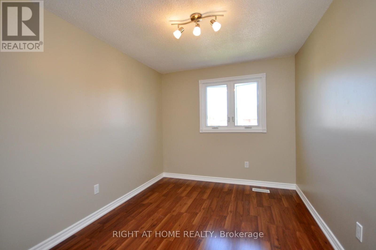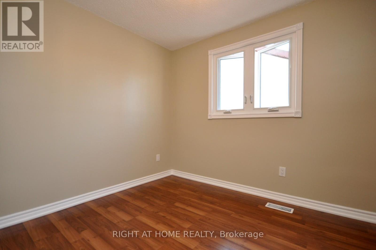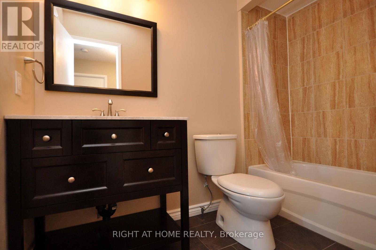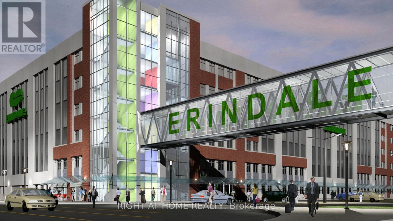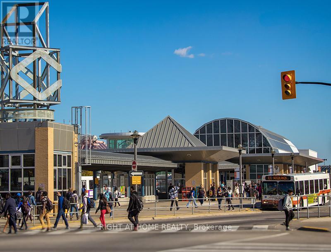4165 Quaker Hill Drive Mississauga, Ontario L5C 3M2
$3,300 Monthly
Welcome to 4165 Quaker Hill Drive! This Beautiful Upper Portion 4 Bedroom, 2 Full Bath Home with Private Laundry Has it All! Bright And Very Spacious Open Concept Layout! Enjoy a Morning Coffee on Your Front Terrace and then Head to the Wood Patio in the Backyard to Make a BBQ in the Evening! This Home Is Located 4 Min From the Square One Bus Terminal And 2 Min From Erindale Go Station! Lawn Maintenance Done by the Landlord - Snow Removal Duties Shared Between Landlord & Tenant. Includes 1 Driveway Parking Space and 1 Garage Parking Space. Utilities to be Split Between Total Number of Residing Occupants. Landlord Resides in the Basement, Upper Portion of Home for Lease. (id:50886)
Property Details
| MLS® Number | W12505214 |
| Property Type | Single Family |
| Community Name | Creditview |
| Amenities Near By | Park, Public Transit, Schools |
| Community Features | School Bus |
| Parking Space Total | 2 |
Building
| Bathroom Total | 2 |
| Bedrooms Above Ground | 4 |
| Bedrooms Total | 4 |
| Appliances | Central Vacuum, Dishwasher, Dryer, Stove, Washer, Refrigerator |
| Basement Type | None |
| Construction Style Attachment | Detached |
| Construction Style Split Level | Backsplit |
| Cooling Type | Central Air Conditioning |
| Exterior Finish | Brick, Vinyl Siding |
| Fireplace Present | Yes |
| Fireplace Total | 1 |
| Flooring Type | Hardwood, Ceramic, Laminate |
| Foundation Type | Concrete |
| Heating Fuel | Natural Gas |
| Heating Type | Forced Air |
| Size Interior | 2,000 - 2,500 Ft2 |
| Type | House |
| Utility Water | Municipal Water |
Parking
| Garage | |
| No Garage |
Land
| Acreage | No |
| Land Amenities | Park, Public Transit, Schools |
| Sewer | Sanitary Sewer |
| Size Depth | 100 Ft |
| Size Frontage | 28 Ft ,4 In |
| Size Irregular | 28.4 X 100 Ft ; None |
| Size Total Text | 28.4 X 100 Ft ; None|under 1/2 Acre |
Rooms
| Level | Type | Length | Width | Dimensions |
|---|---|---|---|---|
| Main Level | Living Room | 4.15 m | 6.02 m | 4.15 m x 6.02 m |
| Main Level | Dining Room | 3.2 m | 3.45 m | 3.2 m x 3.45 m |
| Main Level | Family Room | 7.76 m | 3.44 m | 7.76 m x 3.44 m |
| Main Level | Kitchen | 2.45 m | 3.1 m | 2.45 m x 3.1 m |
| Main Level | Bathroom | 2.4 m | 1.35 m | 2.4 m x 1.35 m |
| Main Level | Bedroom 4 | 3.6 m | 2.68 m | 3.6 m x 2.68 m |
| Upper Level | Primary Bedroom | 3.95 m | 3.43 m | 3.95 m x 3.43 m |
| Upper Level | Bedroom 2 | 2.53 m | 2.9 m | 2.53 m x 2.9 m |
| Upper Level | Bedroom 3 | 3.6 m | 2.68 m | 3.6 m x 2.68 m |
| Upper Level | Bathroom | 2.6 m | 1.5 m | 2.6 m x 1.5 m |
Utilities
| Cable | Available |
| Electricity | Available |
| Sewer | Available |
https://www.realtor.ca/real-estate/29062920/4165-quaker-hill-drive-mississauga-creditview-creditview
Contact Us
Contact us for more information
Aleksandar Filipov
Broker
www.aleksandarfilipov.com/
480 Eglinton Ave West #30, 106498
Mississauga, Ontario L5R 0G2
(905) 565-9200
(905) 565-6677
www.rightathomerealty.com/

