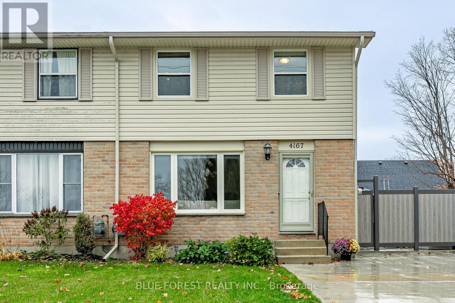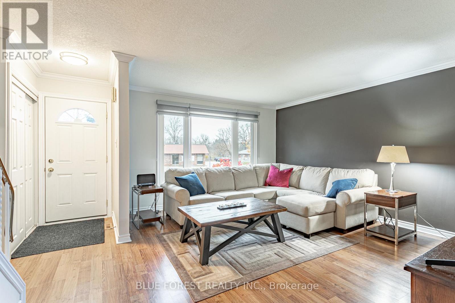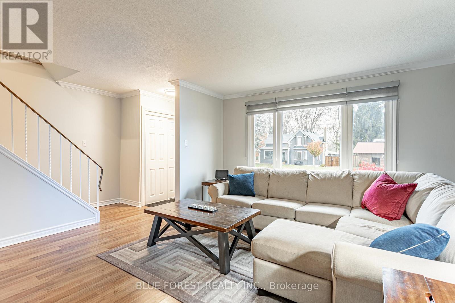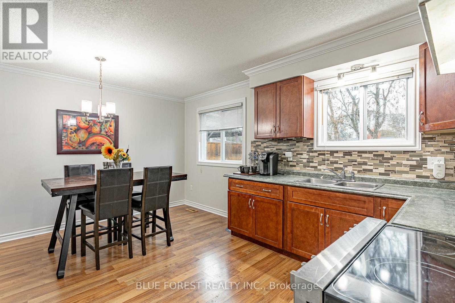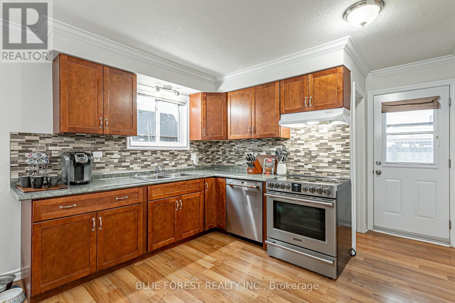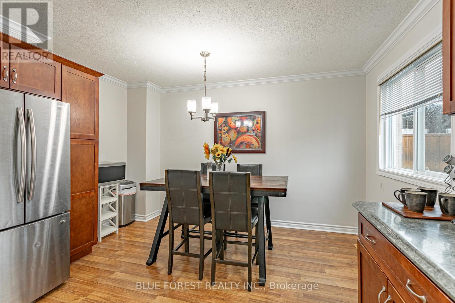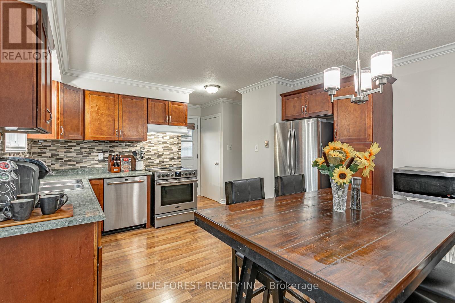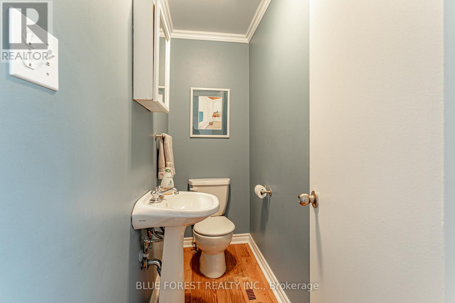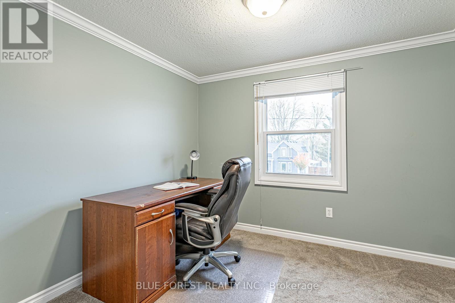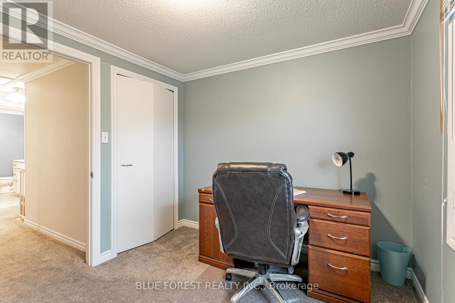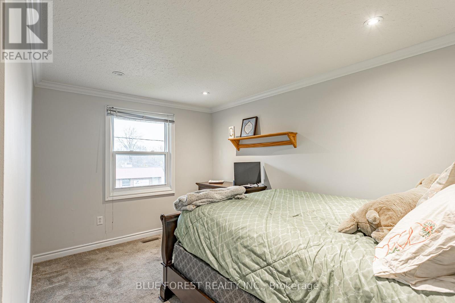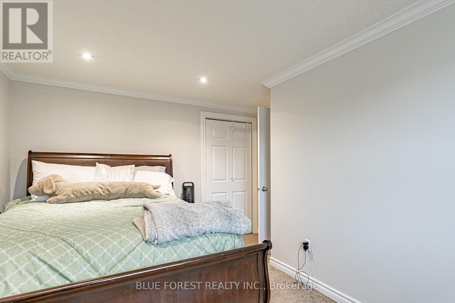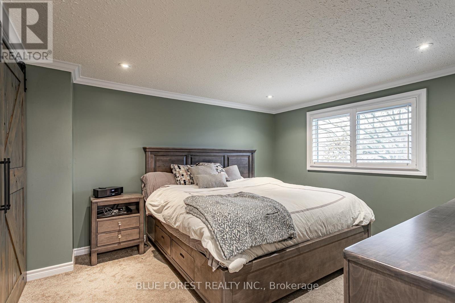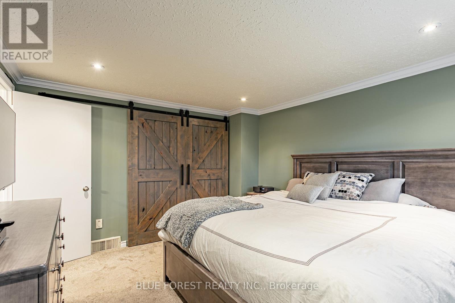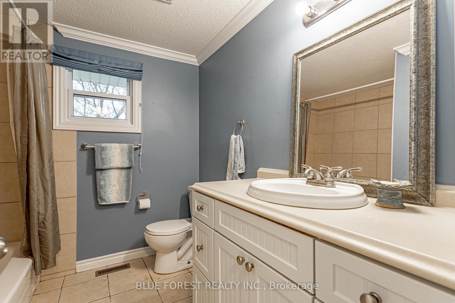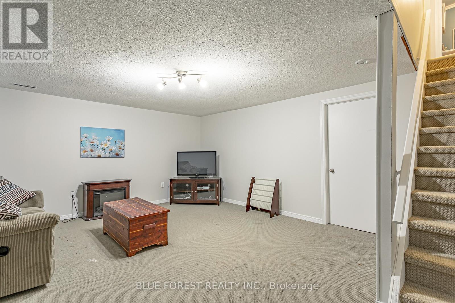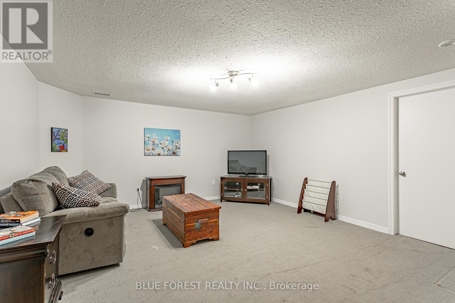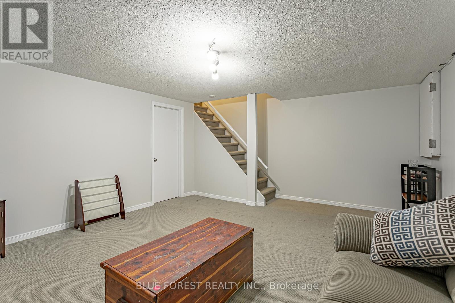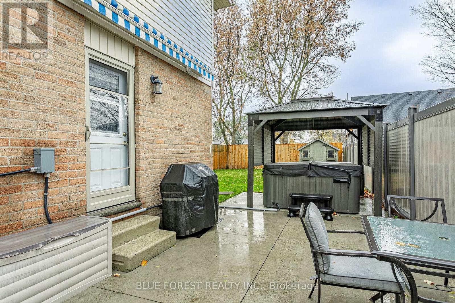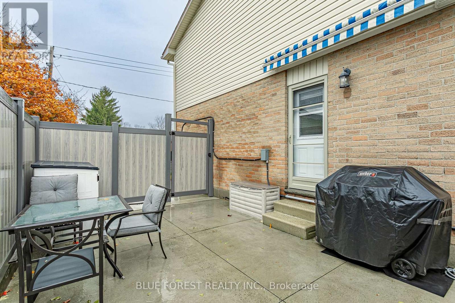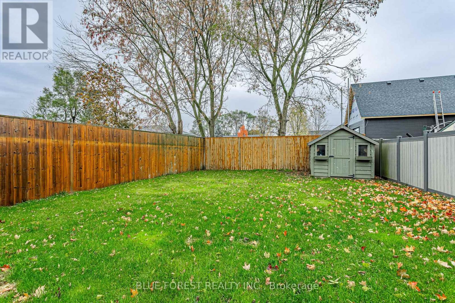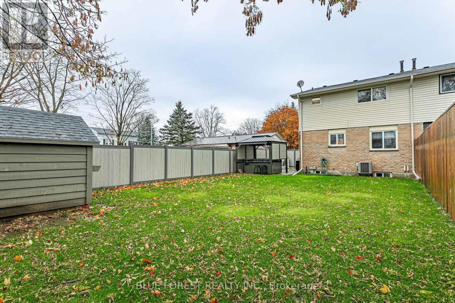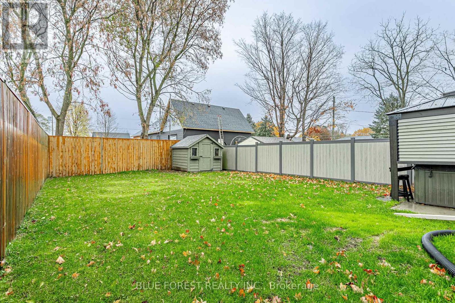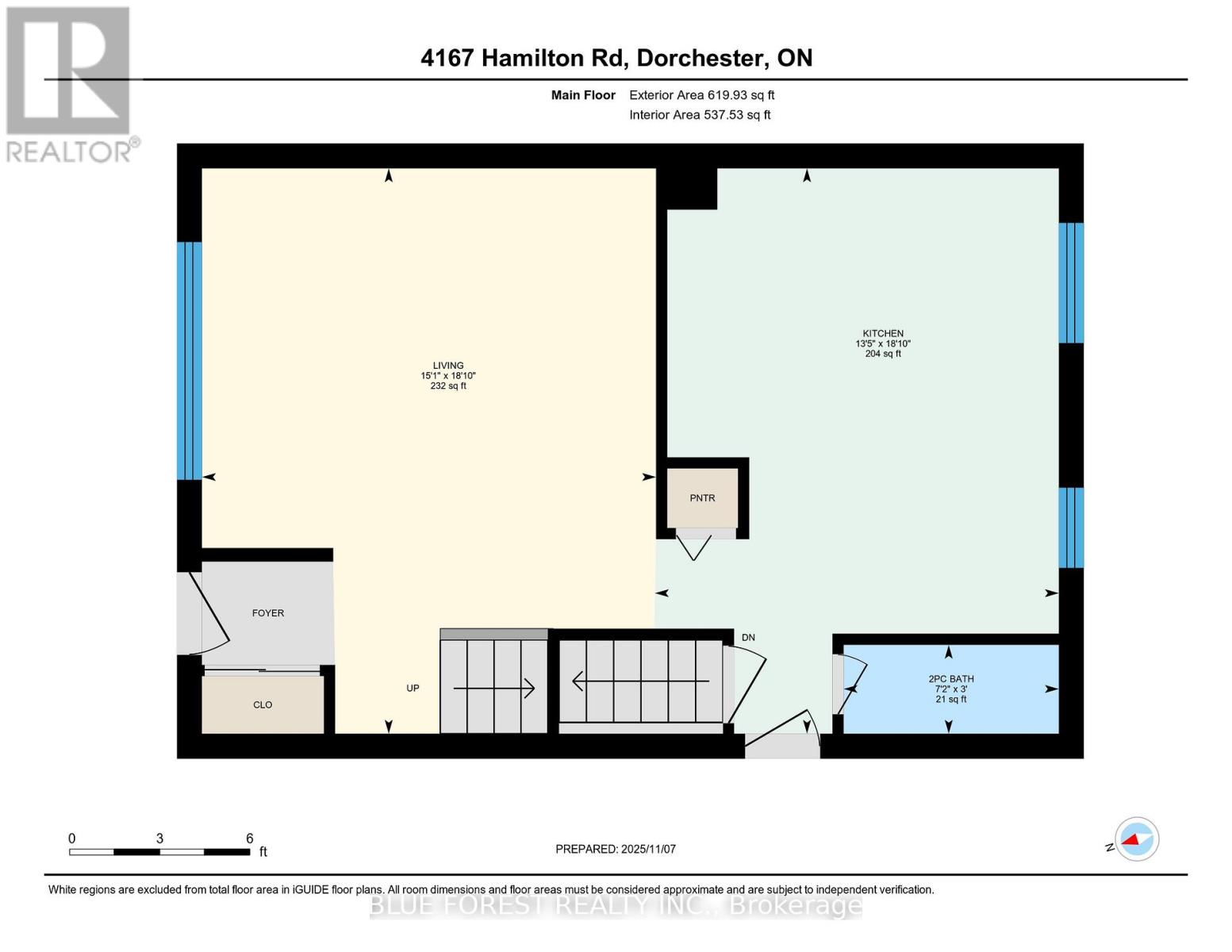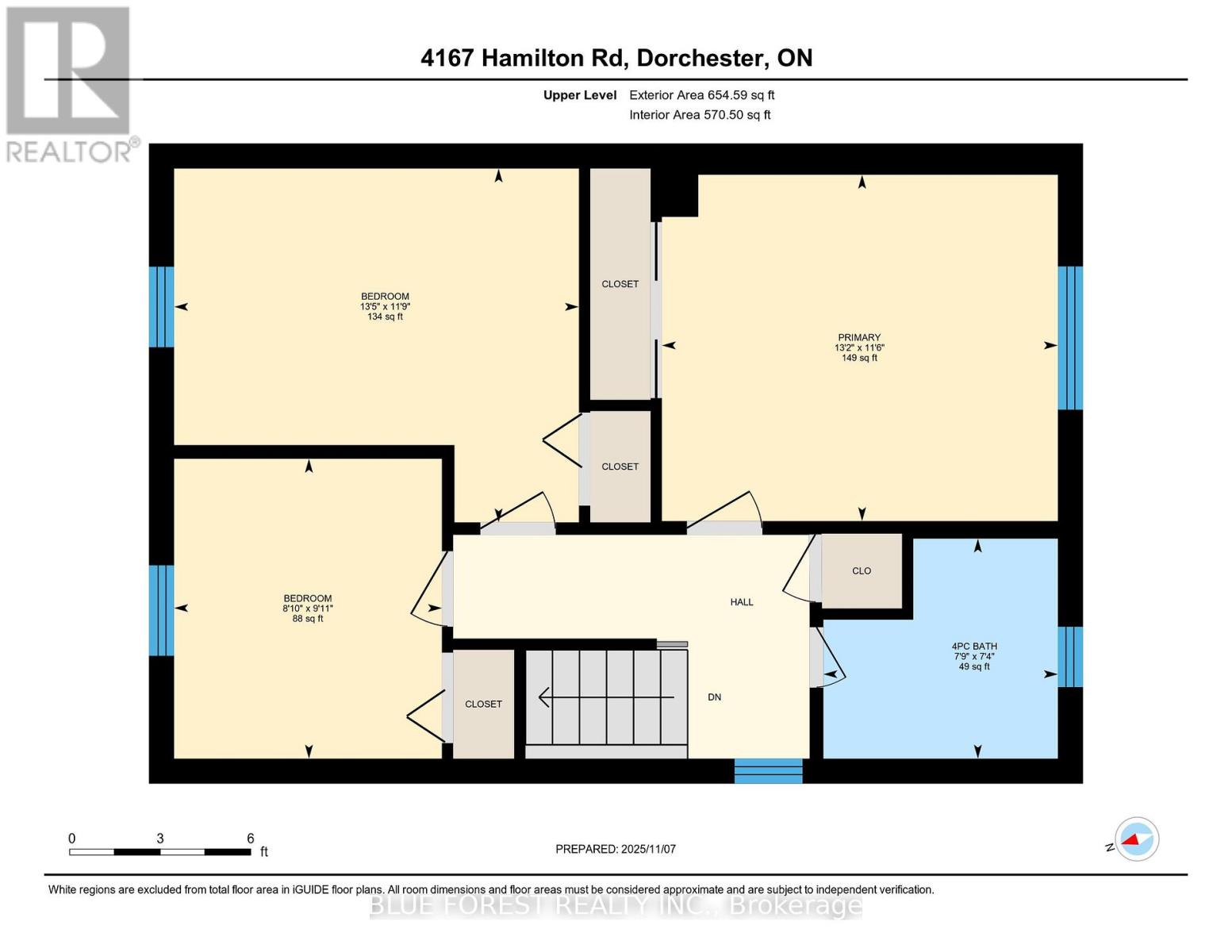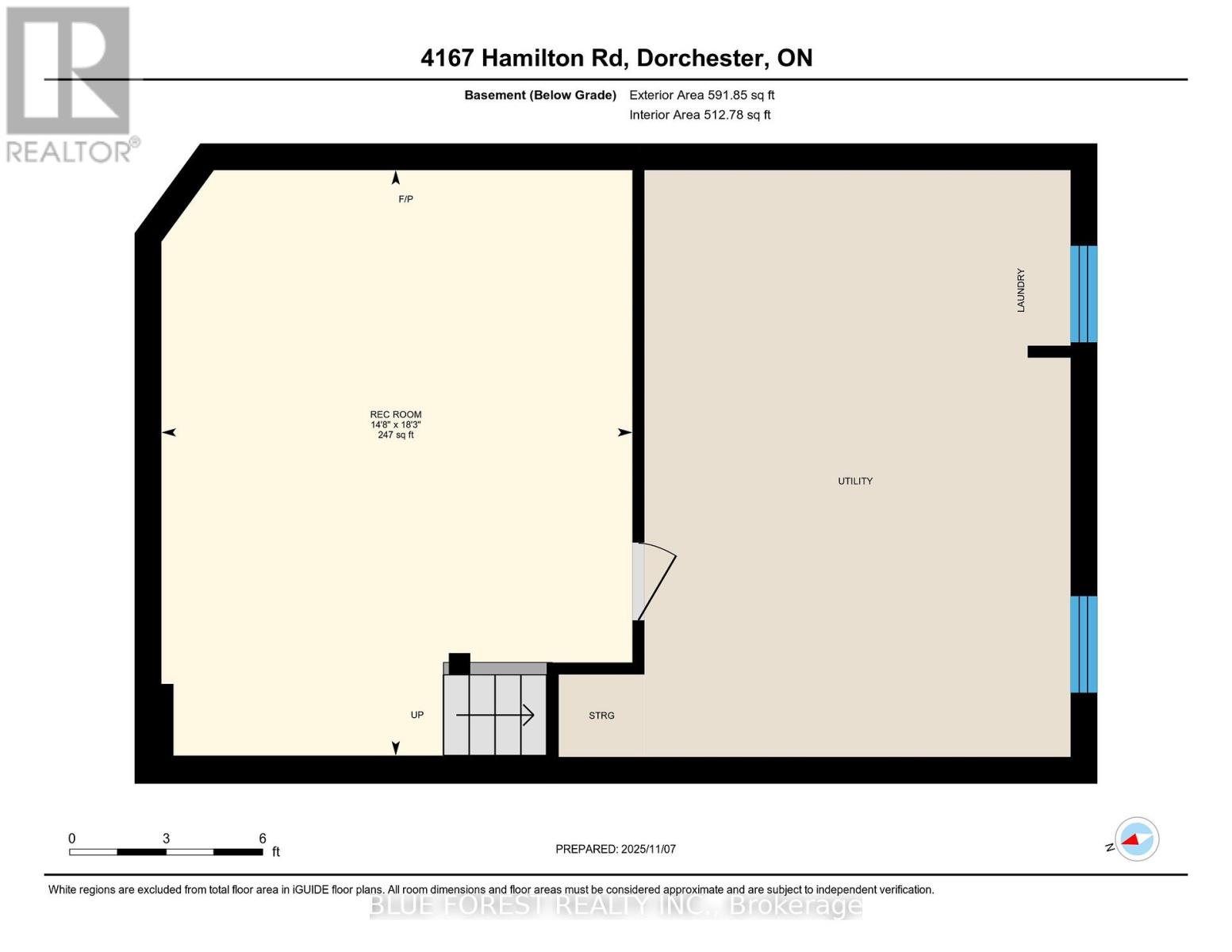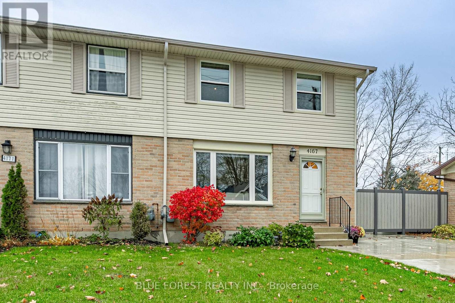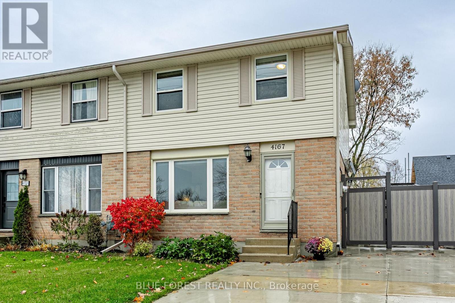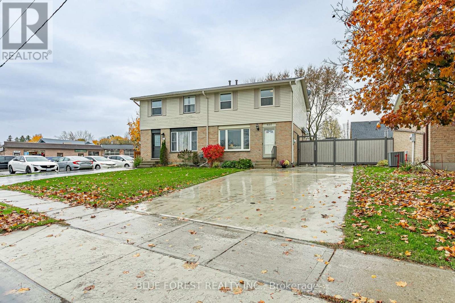4167 Hamilton Road Thames Centre, Ontario N0L 1G2
$549,900
Affordable living and centrally located in the Town of Dorchester. This two-storey semi-detached home is located within walking distance to many amenities such schools, grocery, restaurants and community centre. It features a double wide concrete drive with new composite and wood fencing enclosing the rear yard. To top it off, you can relax in your new hot tub. Inside, you will find 3 bedrooms on the upper level, along with a 4 piece bathroom. The primary is big enough for a king size bed and offers a double closet. On the main level, is the family room with plenty of natural light. The eat in kitchen offers enough space for family meals and there is also a conveniently placed 2 piece bathroom, near the side door. The lower level offers a finished recroom as well as the utility room with laundry area and storage space. This home has been freshly painted and had the exterior pressured washed. (id:50886)
Property Details
| MLS® Number | X12531716 |
| Property Type | Single Family |
| Community Name | Dorchester |
| Amenities Near By | Park, Place Of Worship, Schools |
| Community Features | Community Centre, School Bus |
| Equipment Type | Water Softener |
| Features | Flat Site, Sump Pump |
| Parking Space Total | 5 |
| Rental Equipment Type | Water Softener |
| Structure | Shed |
Building
| Bathroom Total | 2 |
| Bedrooms Above Ground | 3 |
| Bedrooms Total | 3 |
| Age | 31 To 50 Years |
| Appliances | Water Heater, Dishwasher, Dryer, Stove, Washer, Window Coverings, Refrigerator |
| Basement Development | Finished |
| Basement Type | Full (finished) |
| Construction Style Attachment | Semi-detached |
| Cooling Type | Central Air Conditioning |
| Exterior Finish | Brick, Vinyl Siding |
| Foundation Type | Poured Concrete |
| Half Bath Total | 1 |
| Heating Fuel | Natural Gas |
| Heating Type | Forced Air |
| Stories Total | 2 |
| Size Interior | 1,100 - 1,500 Ft2 |
| Type | House |
| Utility Water | Municipal Water |
Parking
| No Garage |
Land
| Acreage | No |
| Fence Type | Fenced Yard |
| Land Amenities | Park, Place Of Worship, Schools |
| Sewer | Septic System |
| Size Depth | 123 Ft ,3 In |
| Size Frontage | 34 Ft |
| Size Irregular | 34 X 123.3 Ft |
| Size Total Text | 34 X 123.3 Ft |
Rooms
| Level | Type | Length | Width | Dimensions |
|---|---|---|---|---|
| Second Level | Bathroom | 2.37 m | 2.22 m | 2.37 m x 2.22 m |
| Second Level | Bedroom | 3.03 m | 2.71 m | 3.03 m x 2.71 m |
| Second Level | Bedroom | 4.09 m | 3.58 m | 4.09 m x 3.58 m |
| Second Level | Primary Bedroom | 4 m | 3.5 m | 4 m x 3.5 m |
| Basement | Recreational, Games Room | 5.55 m | 4.46 m | 5.55 m x 4.46 m |
| Main Level | Bathroom | 2.18 m | 0.9 m | 2.18 m x 0.9 m |
| Main Level | Kitchen | 5.74 m | 4.1 m | 5.74 m x 4.1 m |
| Main Level | Living Room | 5.74 m | 4.61 m | 5.74 m x 4.61 m |
https://www.realtor.ca/real-estate/29090519/4167-hamilton-road-thames-centre-dorchester-dorchester
Contact Us
Contact us for more information
Mike Murray
Salesperson
(519) 649-1888
(519) 649-1888
www.soldbyblue.ca/
Michelle O'brien
Broker
(519) 615-1178
michelleobrien.ca/
www.facebook.com/michelleobrienbroker/
www.linkedin.com/in/michelle-o-brien-769b55286/
(519) 649-1888
(519) 649-1888
www.soldbyblue.ca/
Kaela Carter
Salesperson
(519) 282-3494
(519) 649-1888
(519) 649-1888
www.soldbyblue.ca/

