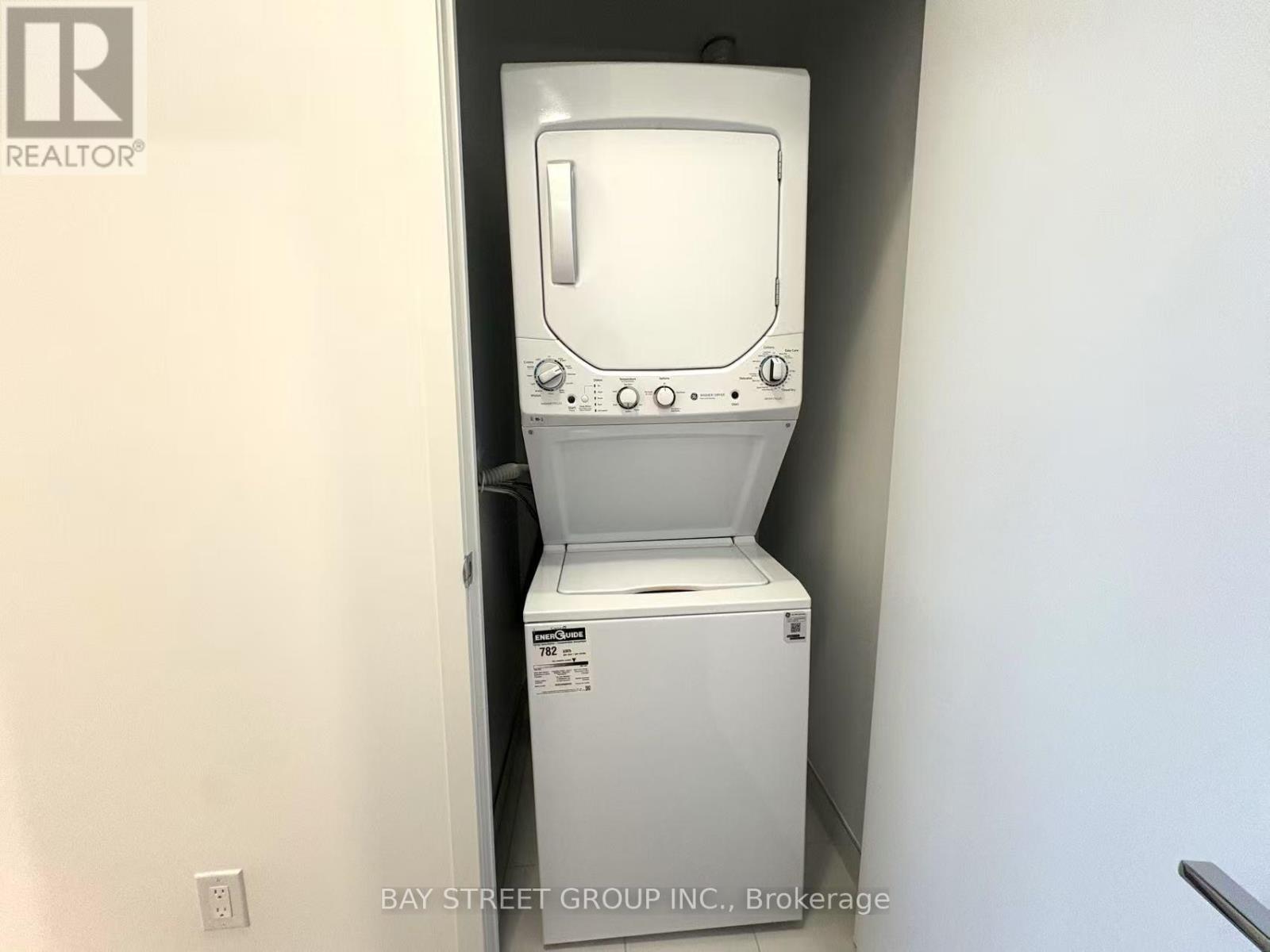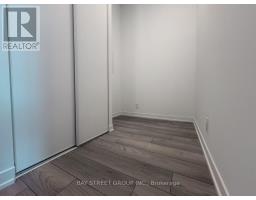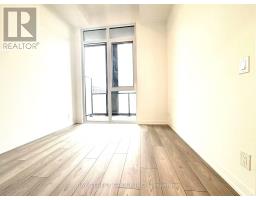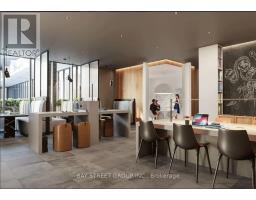417 - 1180 King Street W Toronto, Ontario M6K 1E6
$2,750 Monthly
Brand New Condo! South-Facing 2 Bedroom + Den, 2 Bathroom Suite with Stunning Views of the Lake, Park, and Sunset. A Perfect Blend of Modern Design, Comfort, and Unbeatable Location. Thoughtfully Designed by Turner Fleischer Architects with Interiors by Tomas Pearce Design, This Spacious Suite Features Approx. 790 Sq Ft of Interior Space, Soaring 10-Ft Smooth Ceilings, Floor-to-Ceiling Windows, Wide-Plank Laminate Floors, and a Sleek European-Inspired Kitchen with Integrated Full-Sized Appliances and Stylish Stone Counters. The Open-Concept Living and Dining Area Walks Out to a Private Terrace Overlooking the Future Parkette. The Primary Bedroom Features a Spa-Inspired Ensuite and Large Triple-Door Closet, While the Second Bedroom Offers Generous Space and a Nearby 4-Piece Bath. The Functional Den is Perfect for a Home Office or Large Closet. Enjoy State-of-the-Art In-Suite Water & Air Filtration Technology, Ensuite Laundry. Located Steps to Liberty Village, CNE, The Waterfront, Shops, Cafes, and Restaurants With the Streetcar Right at Your Doorstep and Easy Access to Downtowns Financial District. 18,000 Sq Ft of Indoor & Outdoor Amenities Located on the Same Level for Your Ultimate Convenience. A Rare Opportunity to Live Stylishly in One of Toronto's Most Vibrant Neighbourhoods. Unbeatable Location Steps to TTC, Parks, Shops, and Vibrant Downtown Living! This Spectacular 2 Bedroom + Den, 2 Bath Suite Offers a Perfect Blend of Modern Comfort & Urban Convenience. Be The First To Call It Home! (id:50886)
Property Details
| MLS® Number | W12075663 |
| Property Type | Single Family |
| Community Name | South Parkdale |
| Amenities Near By | Park, Public Transit, Schools |
| Community Features | Pet Restrictions, School Bus |
| Features | Balcony |
Building
| Bathroom Total | 2 |
| Bedrooms Above Ground | 2 |
| Bedrooms Total | 2 |
| Age | New Building |
| Amenities | Exercise Centre, Recreation Centre, Visitor Parking, Storage - Locker |
| Appliances | Dishwasher, Dryer, Microwave, Oven, Hood Fan, Stove, Washer, Refrigerator |
| Cooling Type | Central Air Conditioning |
| Exterior Finish | Brick |
| Heating Fuel | Natural Gas |
| Heating Type | Forced Air |
| Size Interior | 700 - 799 Ft2 |
| Type | Apartment |
Parking
| Underground | |
| No Garage |
Land
| Acreage | No |
| Land Amenities | Park, Public Transit, Schools |
Rooms
| Level | Type | Length | Width | Dimensions |
|---|---|---|---|---|
| Main Level | Den | Measurements not available | ||
| Main Level | Living Room | Measurements not available | ||
| Main Level | Kitchen | Measurements not available | ||
| Main Level | Primary Bedroom | Measurements not available | ||
| Main Level | Bedroom 2 | Measurements not available | ||
| Main Level | Bathroom | Measurements not available | ||
| Main Level | Bathroom | Measurements not available |
Contact Us
Contact us for more information
Kathy Zhu
Salesperson
8300 Woodbine Ave Ste 500
Markham, Ontario L3R 9Y7
(905) 909-0101
(905) 909-0202

















































