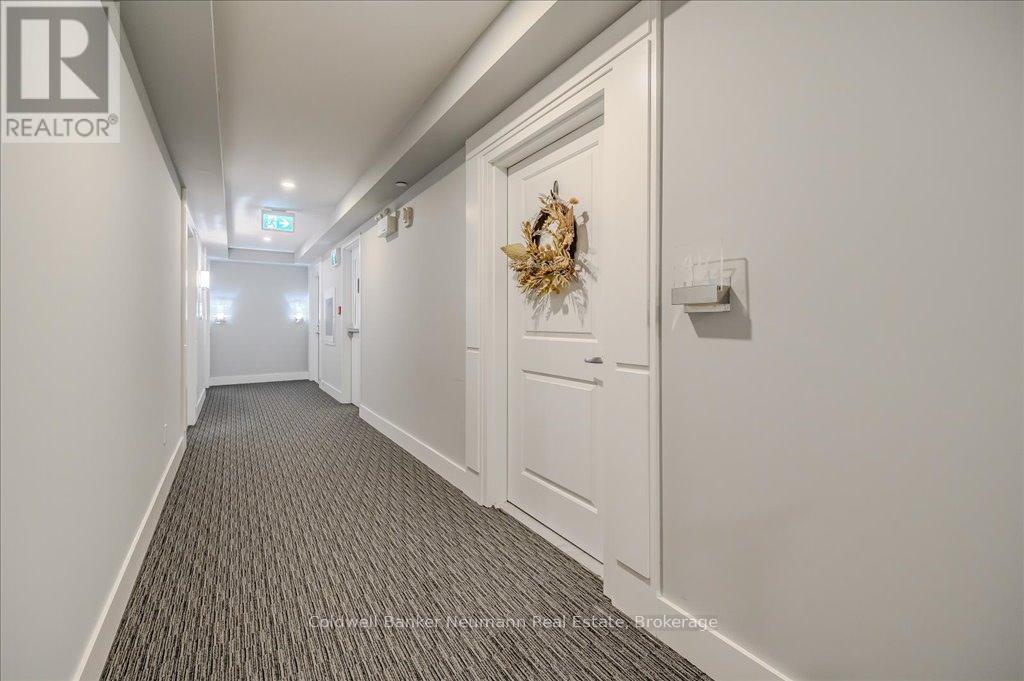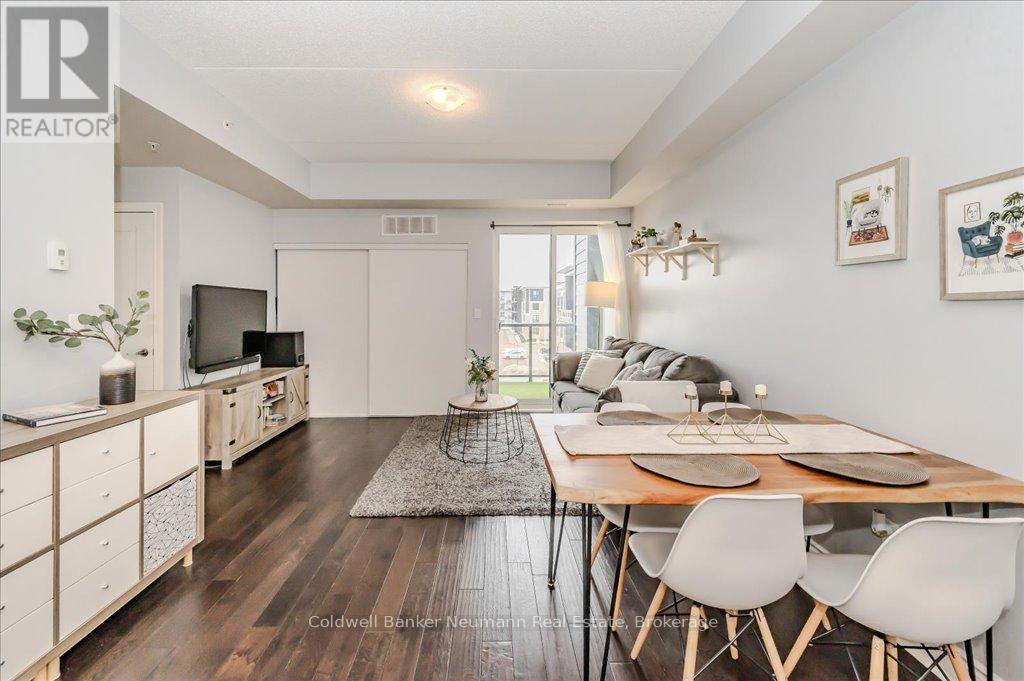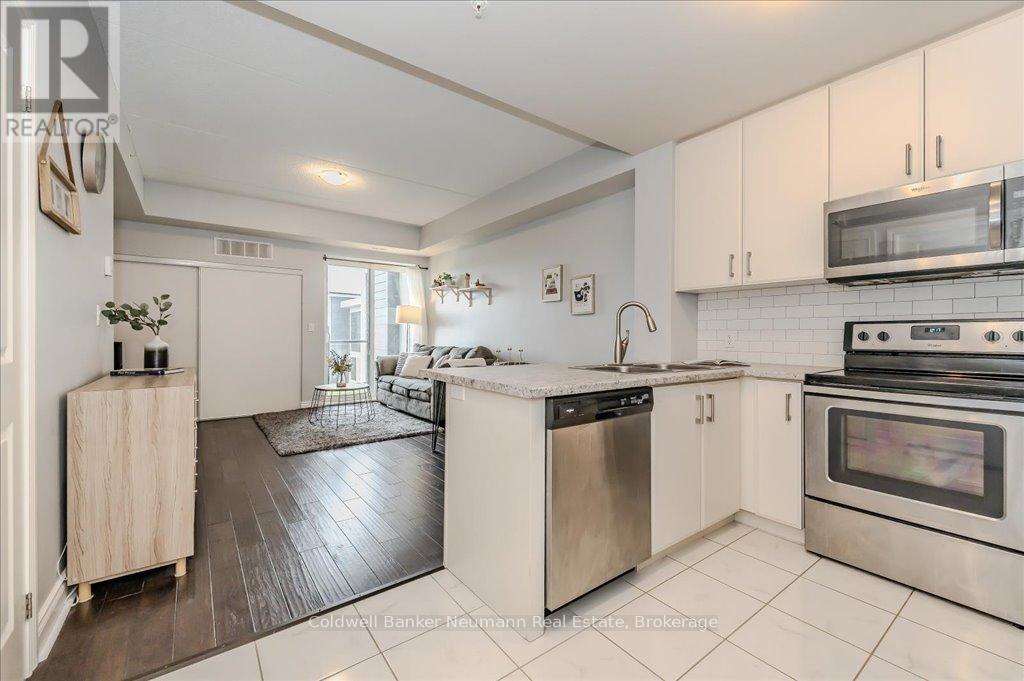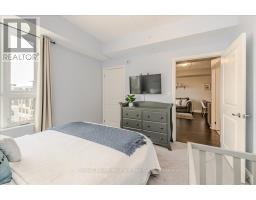417 - 1280 Gordon Street S Guelph, Ontario N1L 0N6
$449,900Maintenance, Parking, Common Area Maintenance, Insurance
$253 Monthly
Maintenance, Parking, Common Area Maintenance, Insurance
$253 MonthlyLike-new, open-concept top-floor unit featuring 1 bedroom plus a separate den. Rarely found, this unit boasts a completely private balcony with no divider wall, offering a true sense of outdoor privacy. The kitchen is well-appointed with stainless steel appliances, tile flooring, a breakfast bar, and an elegant backsplash that adds a stylish touch. The spacious primary bedroom is filled with natural light from a bright window, while the four-piece bathroom provides ample space and comfort. The versatile den is ideal for a home office, craft room, or any space that suits your needs. Beautiful hardwood flooring extends through the living room, dining area, and den, enhancing the unit's warmth and sophistication. Additional conveniences include in-suite laundry, a same-floor storage locker, and an owned parking space. With low condo fees and a welcoming lobby with modern flair, this residence offers both comfort and convenience in a desirable setting. (id:50886)
Open House
This property has open houses!
2:00 pm
Ends at:4:00 pm
2:00 pm
Ends at:4:00 pm
Property Details
| MLS® Number | X11991968 |
| Property Type | Single Family |
| Community Name | Guelph South |
| Amenities Near By | Public Transit |
| Community Features | Pet Restrictions |
| Equipment Type | Water Heater |
| Features | Balcony, In Suite Laundry |
| Parking Space Total | 1 |
| Rental Equipment Type | Water Heater |
Building
| Bathroom Total | 1 |
| Bedrooms Above Ground | 1 |
| Bedrooms Total | 1 |
| Amenities | Party Room, Visitor Parking, Storage - Locker |
| Cooling Type | Central Air Conditioning |
| Exterior Finish | Concrete |
| Heating Fuel | Natural Gas |
| Heating Type | Forced Air |
| Size Interior | 600 - 699 Ft2 |
| Type | Apartment |
Parking
| No Garage |
Land
| Acreage | No |
| Land Amenities | Public Transit |
| Zoning Description | R.1b |
Rooms
| Level | Type | Length | Width | Dimensions |
|---|---|---|---|---|
| Main Level | Kitchen | 2.95 m | 2.21 m | 2.95 m x 2.21 m |
| Main Level | Living Room | 5.1 m | 2.74 m | 5.1 m x 2.74 m |
| Main Level | Primary Bedroom | 3.37 m | 3.32 m | 3.37 m x 3.32 m |
| Main Level | Den | 2.31 m | 2.05 m | 2.31 m x 2.05 m |
| Main Level | Dining Room | 3.45 m | 1.74 m | 3.45 m x 1.74 m |
Contact Us
Contact us for more information
Lesley Mumford
Salesperson
www.cbn.on.ca/Realtors/lesleywilliamson.htm
824 Gordon Street
Guelph, Ontario N1G 1Y7
(519) 821-3600
(519) 821-3660
www.cbn.on.ca/













































