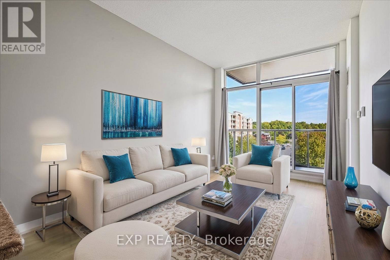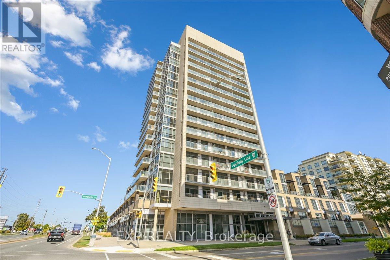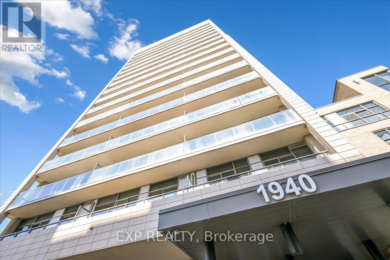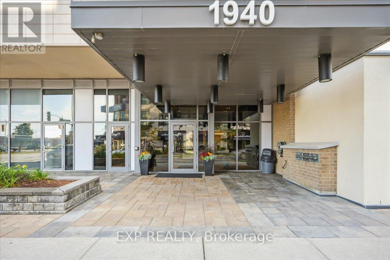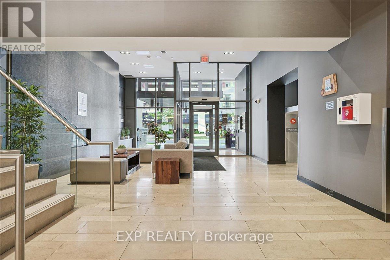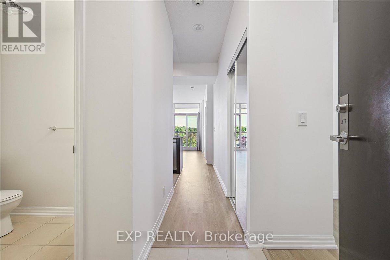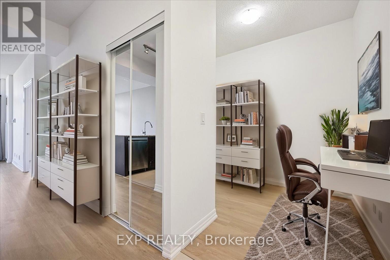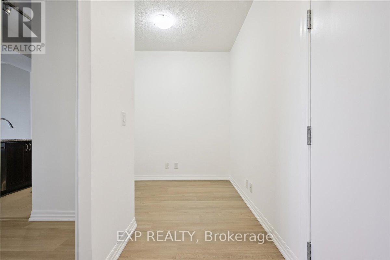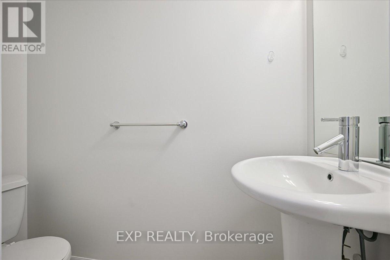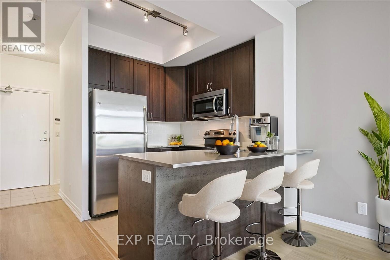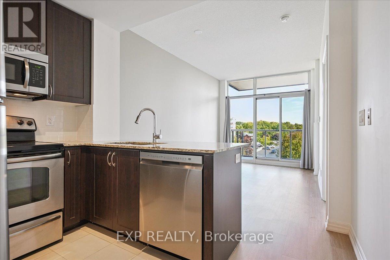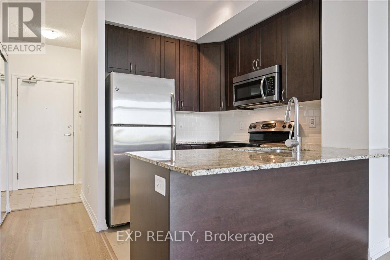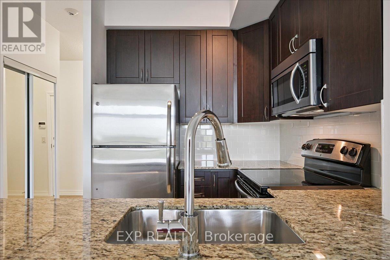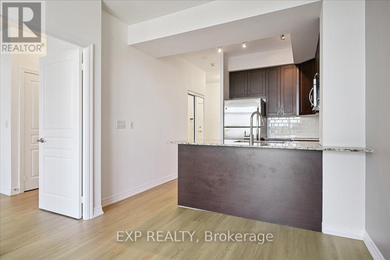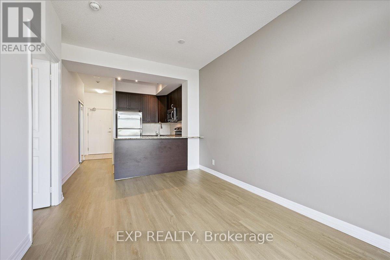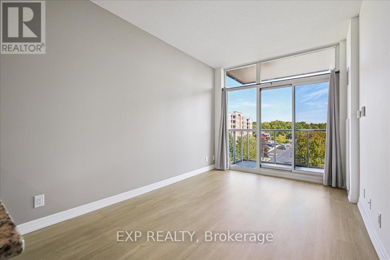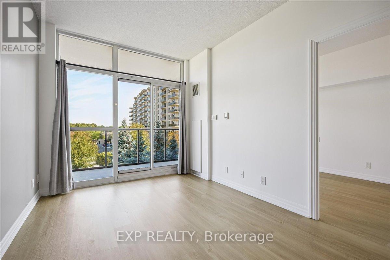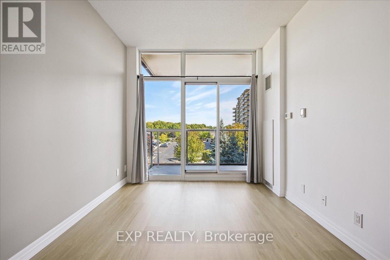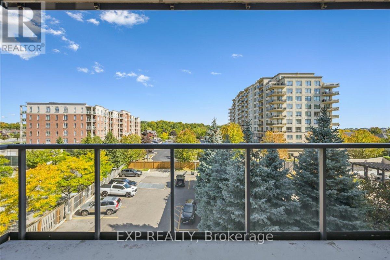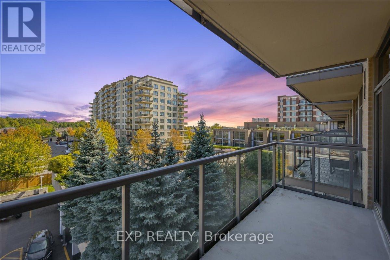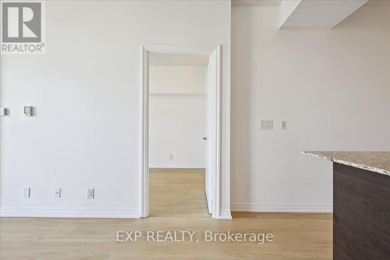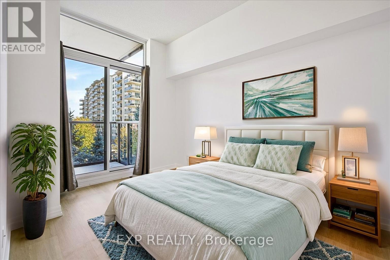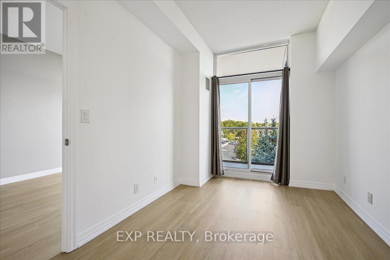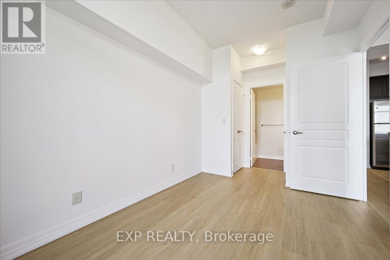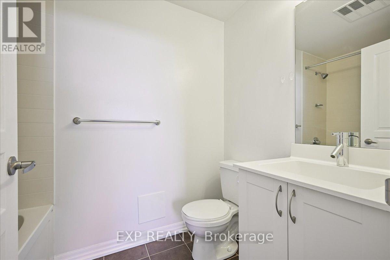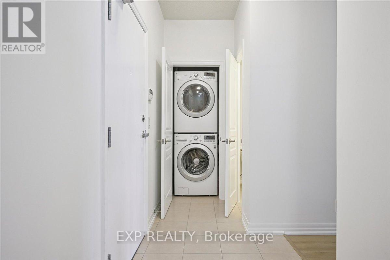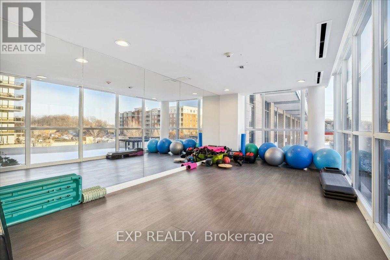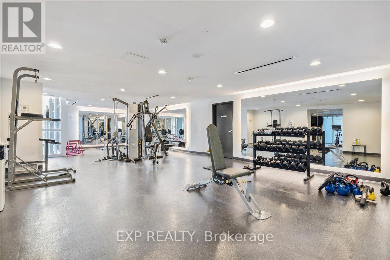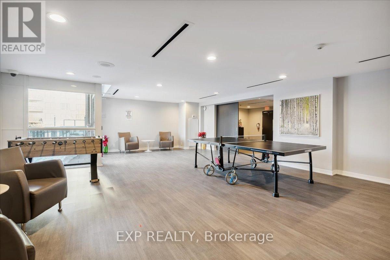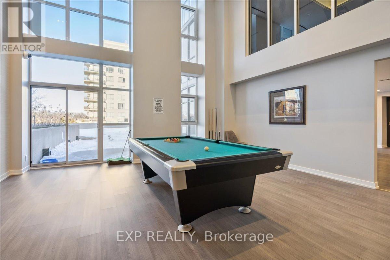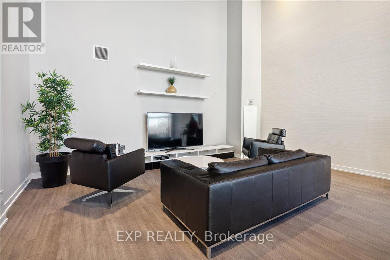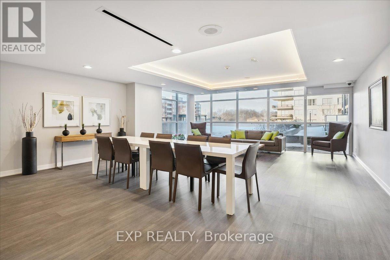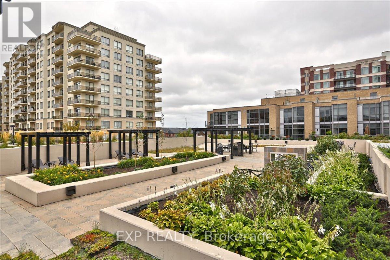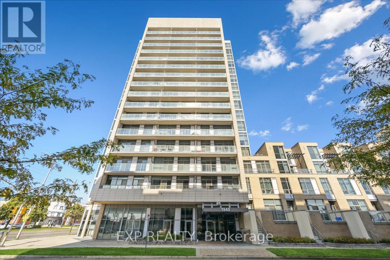417 - 1940 Ironstone Drive Burlington, Ontario L7L 0E4
$435,000Maintenance, Heat, Water, Common Area Maintenance, Insurance, Parking
$572.05 Monthly
Maintenance, Heat, Water, Common Area Maintenance, Insurance, Parking
$572.05 MonthlyStunning 1+Den / 2 Bathroom Unit At The Ironstone! Extremely Clean & Ready To Move In - This Bright & Open Layout Features Modern Finishes Including New Flooring (2025), Stone Countertops, Stainless Appliances & More. Den Provides Perfect Space For Home Office, Guest Space or Nursery. Primary Bedroom W/ 4 Pc. Ensuite + 2 Pc Washroom for Guests. Living Area Is Large & Great For Entertaining. In-Suite Laundry, 1 Parking & 1 Locker Is Included. Luxury Building Amenities - Outdoor Terrace W/ Fireplace, BBQs & Outdoor Kitchen, Party & Games Rooms, Gym, Fitness, Security, Concierge & More. Unbeatable Location In Uptown Burlington - Steps To Restaurants, Shops, Grocery, Parks & All the Stores & Amenities Appleby & Upper Middle has to Offer. Easy Access To QEW/407 & GO Transit. Don't Miss It! (id:50886)
Property Details
| MLS® Number | W12420338 |
| Property Type | Single Family |
| Community Name | Uptown |
| Community Features | Pets Allowed With Restrictions |
| Equipment Type | None |
| Features | Balcony, In Suite Laundry |
| Parking Space Total | 1 |
| Rental Equipment Type | None |
Building
| Bathroom Total | 2 |
| Bedrooms Above Ground | 1 |
| Bedrooms Below Ground | 1 |
| Bedrooms Total | 2 |
| Amenities | Recreation Centre, Exercise Centre, Party Room, Visitor Parking, Security/concierge, Storage - Locker |
| Appliances | Dishwasher, Dryer, Microwave, Hood Fan, Stove, Washer, Window Coverings, Refrigerator |
| Basement Type | None |
| Cooling Type | Central Air Conditioning |
| Exterior Finish | Brick, Concrete |
| Half Bath Total | 1 |
| Heating Fuel | Natural Gas |
| Heating Type | Forced Air |
| Size Interior | 500 - 599 Ft2 |
| Type | Apartment |
Parking
| Underground | |
| No Garage |
Land
| Acreage | No |
Rooms
| Level | Type | Length | Width | Dimensions |
|---|---|---|---|---|
| Main Level | Kitchen | 2.82 m | 2.59 m | 2.82 m x 2.59 m |
| Main Level | Living Room | 2.82 m | 4.24 m | 2.82 m x 4.24 m |
| Main Level | Bedroom | 2.57 m | 3.63 m | 2.57 m x 3.63 m |
| Main Level | Den | 1.78 m | 2.41 m | 1.78 m x 2.41 m |
https://www.realtor.ca/real-estate/28899173/417-1940-ironstone-drive-burlington-uptown-uptown
Contact Us
Contact us for more information
Christian Adam Moretuzzo
Salesperson
www.christianmoretuzzo.com/
www.facebook.com/cmoretuzzo/
(866) 530-7737

