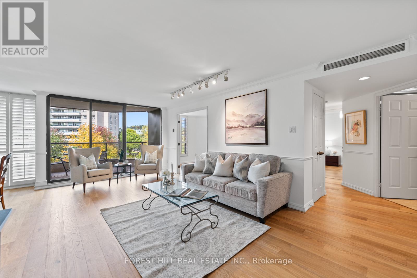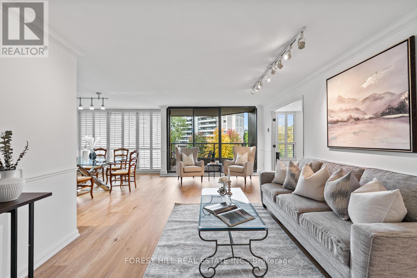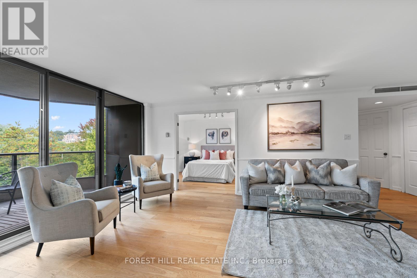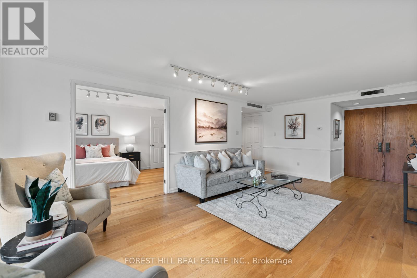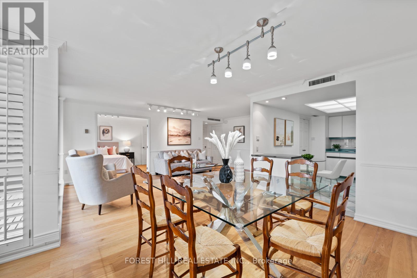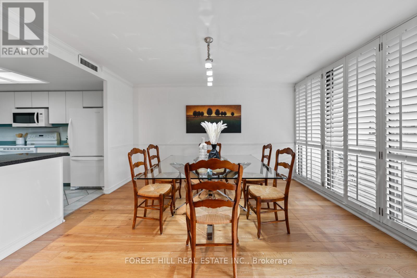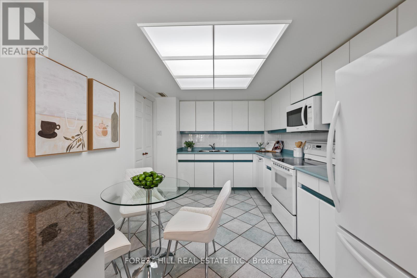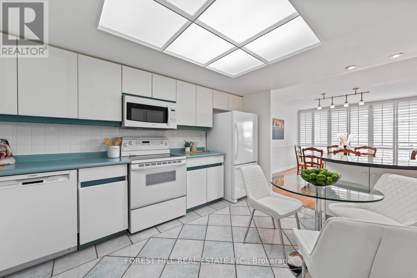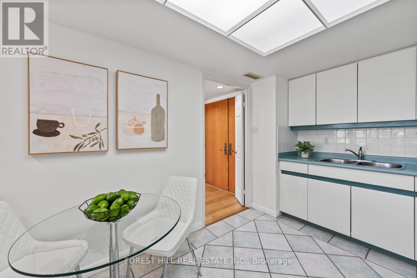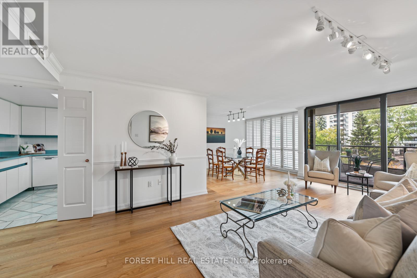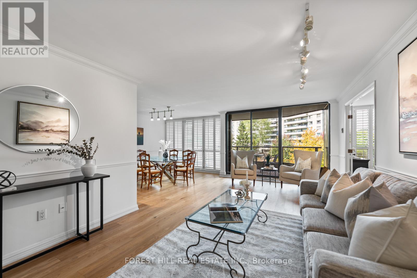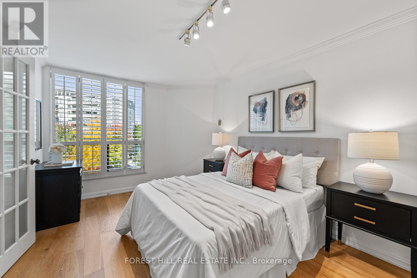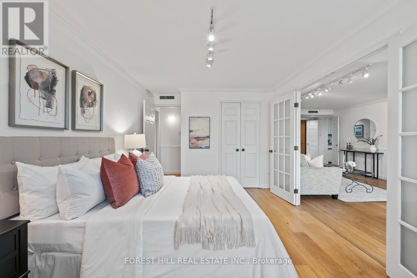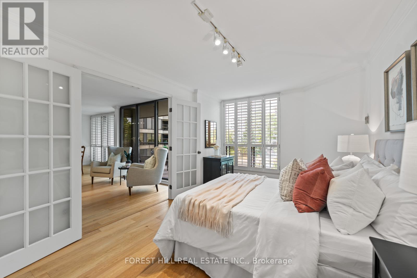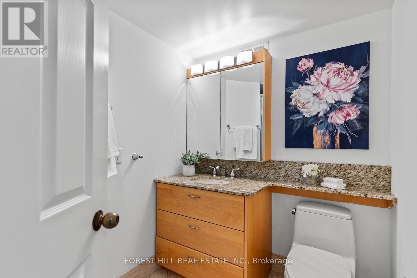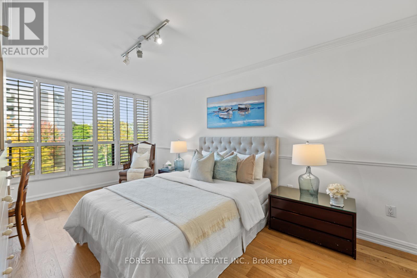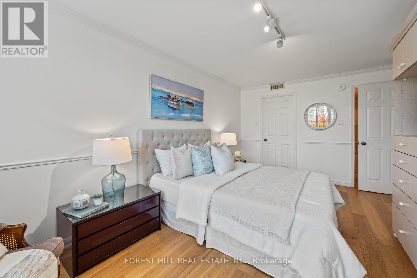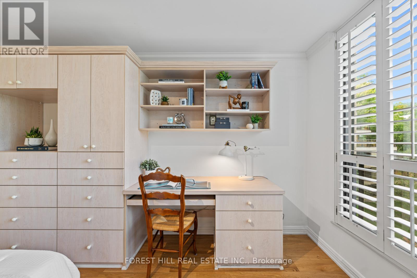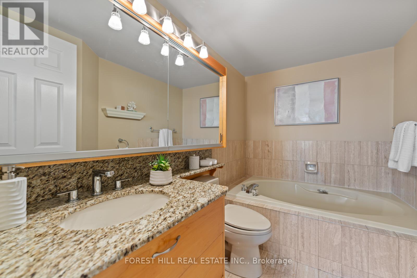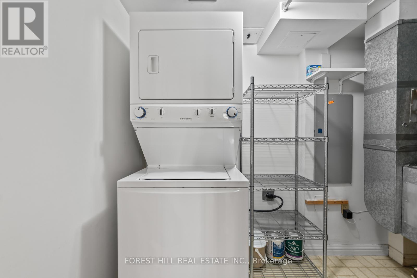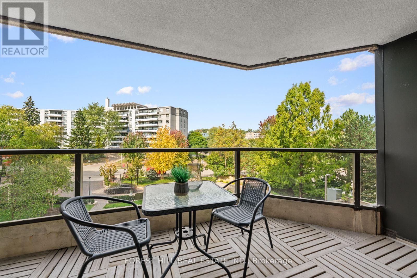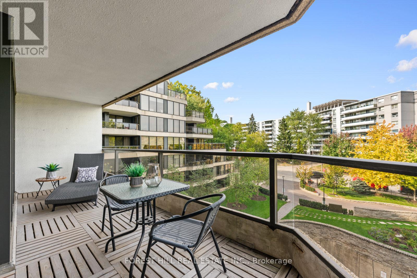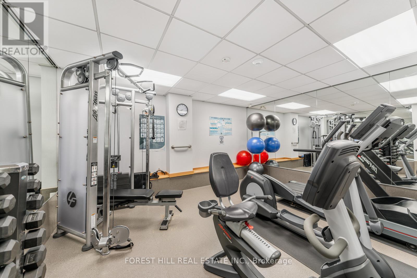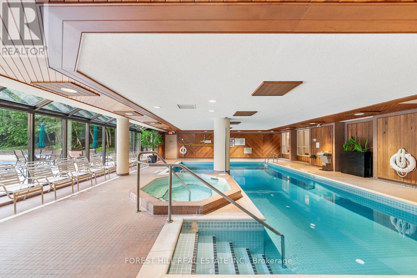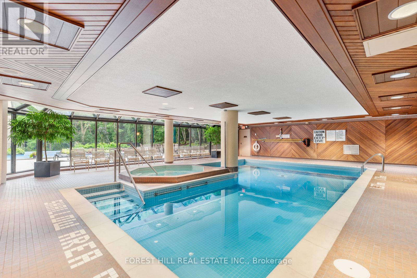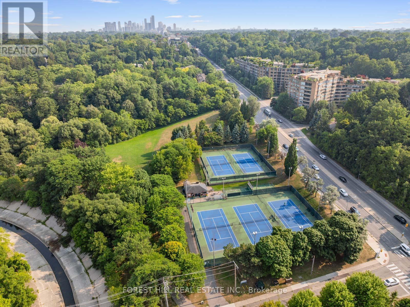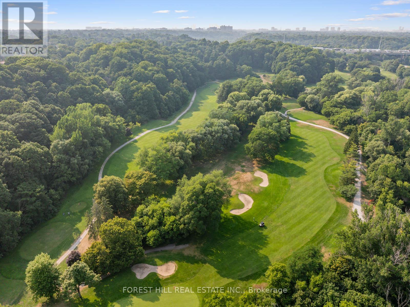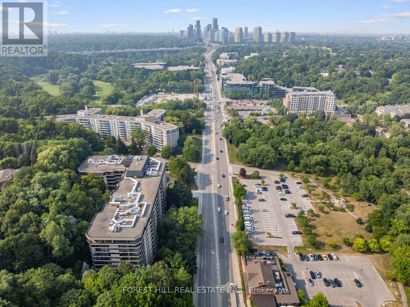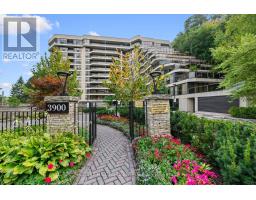417 - 3900 Yonge Street Toronto, Ontario M4N 3N6
$924,000Maintenance, Cable TV, Common Area Maintenance, Heat, Electricity, Insurance, Parking, Water
$1,667.89 Monthly
Maintenance, Cable TV, Common Area Maintenance, Heat, Electricity, Insurance, Parking, Water
$1,667.89 MonthlyWelcome to this spacious & gracious suite at coveted York Mills Place. This charming home of approximately 1240 sf with no wasted space, offers the perfect setting for a simplified lifestyle without compromise. Wall-to-wall windows with walk-out to the balcony fill the home with natural light, including the open concept kitchen with urban & treetop views. The versatile 2nd bedroom complete with frosted glass French doors & closet, offer maximum versatility as a true 2nd bedroom or as an extension of the living room for your office, yoga studio or creative hobby area. The primary bedroom features a walk-in closet, ensuite & custom built-ins to maximize storage. The walk-in laundry/utility room includes a heat pump to individually control the temperature in your suite. Downsize or right-size in style while enjoying the space & comfort you value.The suite is well located within easy proximity to the elevator & 1 of the 2 parking spaces is on the 4th floor for maximum convenience.The hallways & other common areas are under renovation for a contemporary, sophisticated & fresh update. (id:50886)
Property Details
| MLS® Number | C12426048 |
| Property Type | Single Family |
| Community Name | Bedford Park-Nortown |
| Amenities Near By | Golf Nearby, Park, Public Transit |
| Community Features | Pets Not Allowed |
| Features | Cul-de-sac, Wooded Area, Ravine, Balcony, In Suite Laundry |
| Parking Space Total | 2 |
| Pool Type | Indoor Pool |
Building
| Bathroom Total | 2 |
| Bedrooms Above Ground | 2 |
| Bedrooms Total | 2 |
| Amenities | Security/concierge, Exercise Centre, Sauna, Party Room, Storage - Locker |
| Appliances | Dishwasher, Dryer, Freezer, Microwave, Oven, Washer, Window Coverings, Refrigerator |
| Construction Style Other | Seasonal |
| Cooling Type | Central Air Conditioning |
| Exterior Finish | Concrete |
| Fire Protection | Alarm System, Smoke Detectors |
| Flooring Type | Hardwood |
| Heating Fuel | Natural Gas |
| Heating Type | Heat Pump |
| Size Interior | 1,200 - 1,399 Ft2 |
| Type | Apartment |
Parking
| Attached Garage | |
| Garage | |
| Covered |
Land
| Acreage | No |
| Land Amenities | Golf Nearby, Park, Public Transit |
| Landscape Features | Landscaped |
Rooms
| Level | Type | Length | Width | Dimensions |
|---|---|---|---|---|
| Flat | Foyer | 1.65 m | 1.22 m | 1.65 m x 1.22 m |
| Flat | Living Room | 6.12 m | 3.53 m | 6.12 m x 3.53 m |
| Flat | Dining Room | 3.99 m | 3.12 m | 3.99 m x 3.12 m |
| Flat | Kitchen | 4.27 m | 2.92 m | 4.27 m x 2.92 m |
| Flat | Primary Bedroom | 5.36 m | 3.33 m | 5.36 m x 3.33 m |
| Flat | Bedroom 2 | 4.55 m | 3.12 m | 4.55 m x 3.12 m |
| Flat | Laundry Room | 2.97 m | 1.6 m | 2.97 m x 1.6 m |
Contact Us
Contact us for more information
Debra Feldman
Salesperson
www.feldmanpottensrealestate.com/
15 Lesmill Rd Unit 1
Toronto, Ontario M3B 2T3
(416) 929-4343
Mathew Adam Pottens
Broker
www.feldmanpottensrealestate.com/
www.facebook.com/feldmanpottensrealestate
15 Lesmill Rd Unit 1
Toronto, Ontario M3B 2T3
(416) 929-4343


