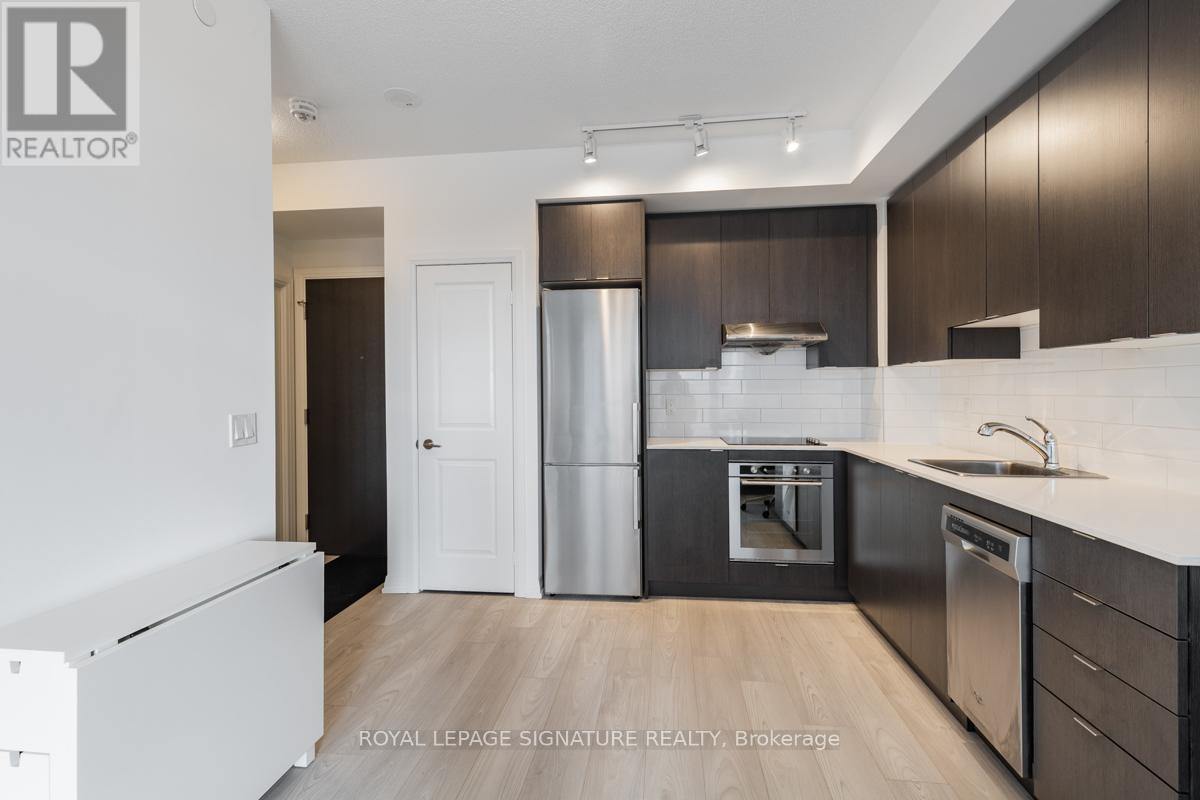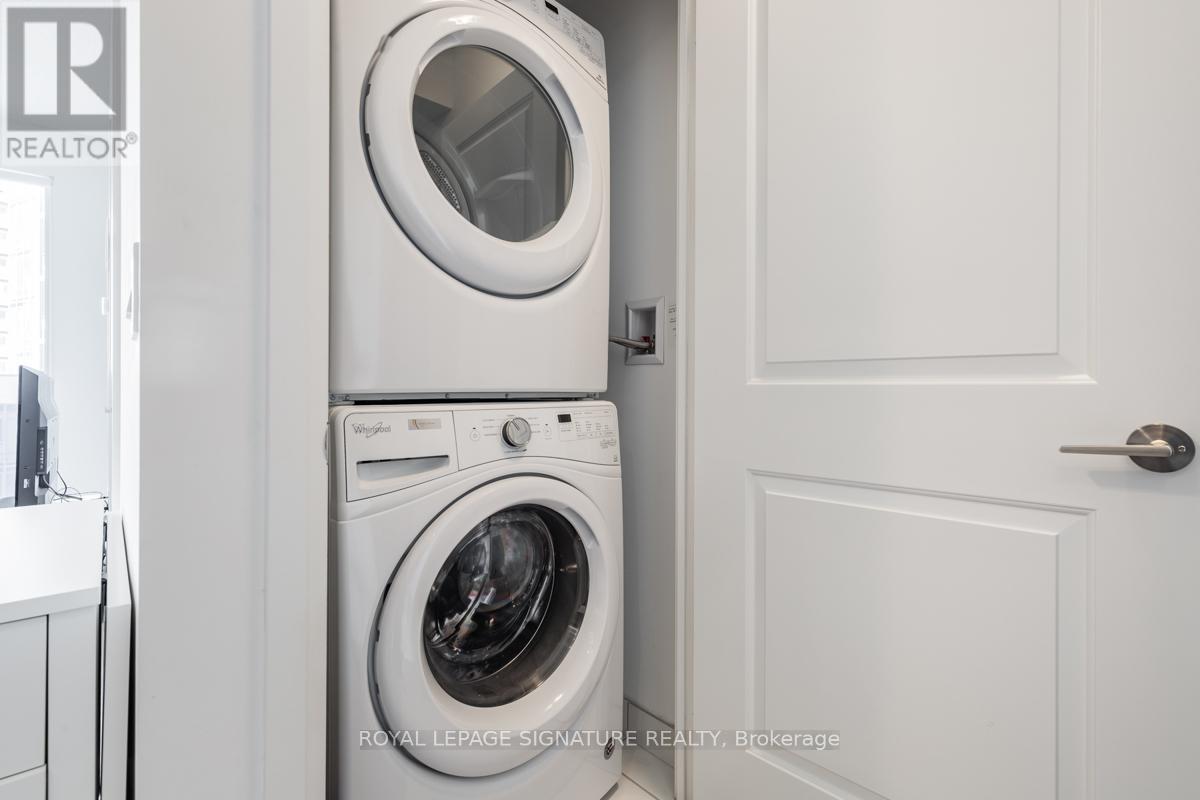417 - 50 Ann O'reilly Road Toronto, Ontario M2J 0C9
$2,190 Monthly
Sun-filled south facing One-Bedroom condo located at Trio At Atria. This quality-built TRIDEL condo features a well-designed open concept floor plan; 9-ft ceilings, and beautiful light flooring throughout. Enjoy a modern kitchen with S/S appliances and quartz counters; full-size front load washer and dryer; and outdoor balcony overlooking the courtyard. Access to fabulous amenities: Fitness centre, pool, sauna, theatre room, party room, rooftop patio with BBQ, visitor parking, and more! Convenient location! Steps to transit, various supermarkets, Shoppers, major banks, parks, restaurants, coffee shops. Minutes to Seneca, College Of Naturopathic Medicine, North York General Hospital, Fairview Mall, Library, and Subway Station. Easy Access To 401/404. Excellent Value: Parking, locker, and internet included! Move in May 1st! (id:50886)
Property Details
| MLS® Number | C12009856 |
| Property Type | Single Family |
| Community Name | Henry Farm |
| Amenities Near By | Hospital, Park, Place Of Worship, Public Transit |
| Communication Type | High Speed Internet |
| Community Features | Pets Not Allowed |
| Features | Balcony, Carpet Free |
| Parking Space Total | 1 |
Building
| Bathroom Total | 1 |
| Bedrooms Above Ground | 1 |
| Bedrooms Total | 1 |
| Amenities | Security/concierge, Exercise Centre, Party Room, Sauna, Visitor Parking, Storage - Locker |
| Appliances | Cooktop, Dishwasher, Dryer, Hood Fan, Oven, Washer, Window Coverings, Refrigerator |
| Cooling Type | Central Air Conditioning |
| Exterior Finish | Concrete |
| Flooring Type | Laminate |
| Heating Fuel | Natural Gas |
| Heating Type | Forced Air |
| Size Interior | 500 - 599 Ft2 |
| Type | Apartment |
Parking
| Underground | |
| No Garage |
Land
| Acreage | No |
| Land Amenities | Hospital, Park, Place Of Worship, Public Transit |
Rooms
| Level | Type | Length | Width | Dimensions |
|---|---|---|---|---|
| Ground Level | Kitchen | 2.74 m | 2.44 m | 2.74 m x 2.44 m |
| Ground Level | Dining Room | 2.74 m | 2.44 m | 2.74 m x 2.44 m |
| Ground Level | Living Room | 3.51 m | 3.17 m | 3.51 m x 3.17 m |
| Ground Level | Primary Bedroom | 3.05 m | 3.05 m | 3.05 m x 3.05 m |
https://www.realtor.ca/real-estate/28001819/417-50-ann-oreilly-road-toronto-henry-farm-henry-farm
Contact Us
Contact us for more information
Jason Yam
Salesperson
www.jasonyam.ca/
www.facebook.com/MrSushiRealEstate/
8 Sampson Mews Suite 201 The Shops At Don Mills
Toronto, Ontario M3C 0H5
(416) 443-0300
(416) 443-8619













































