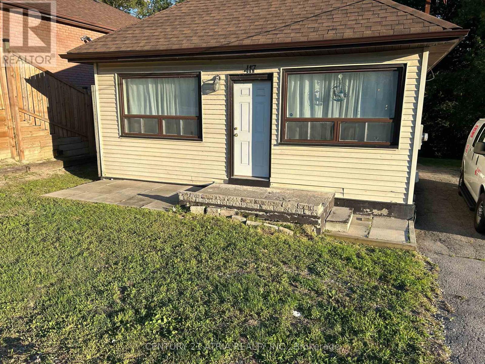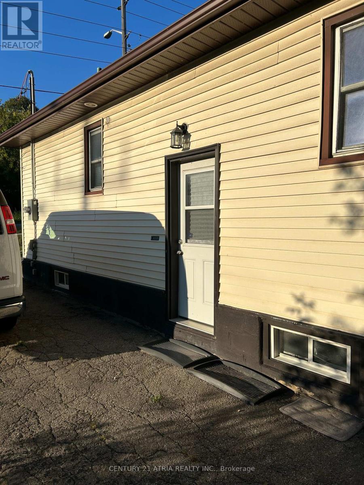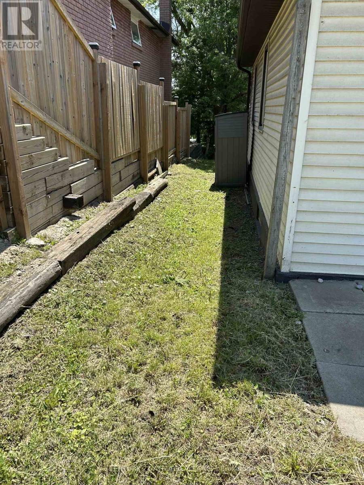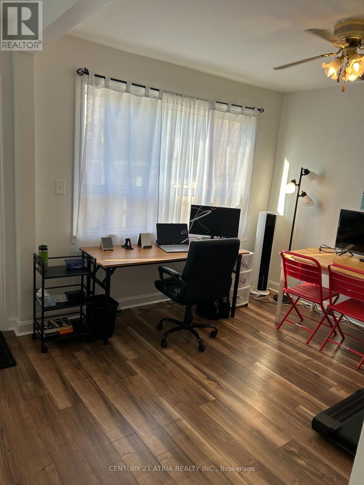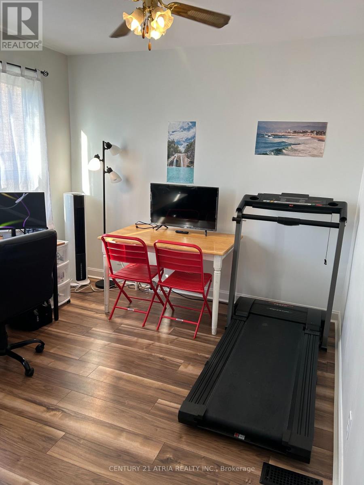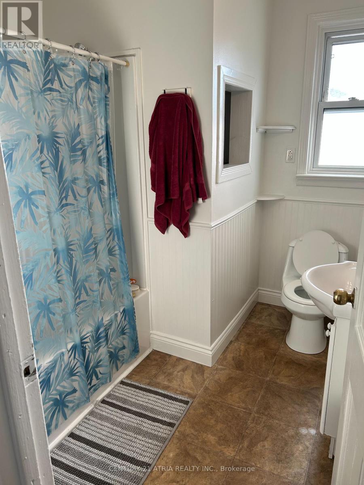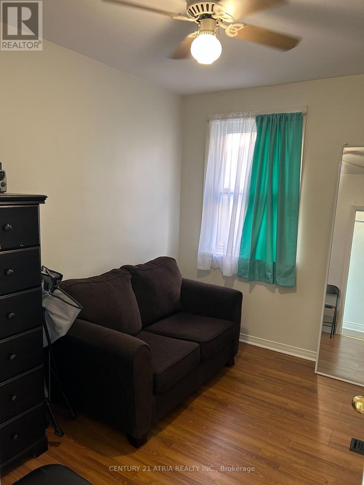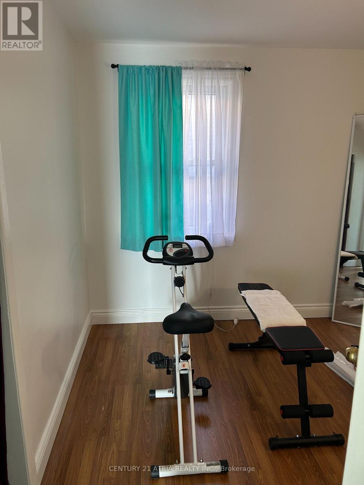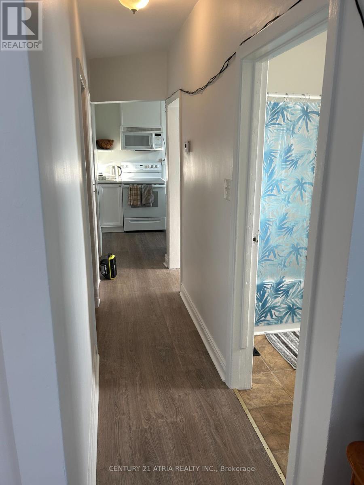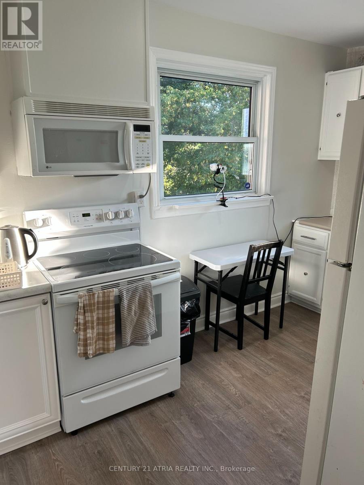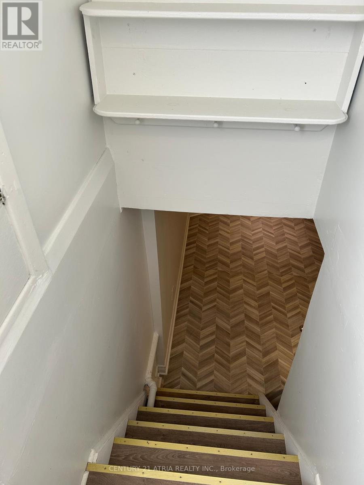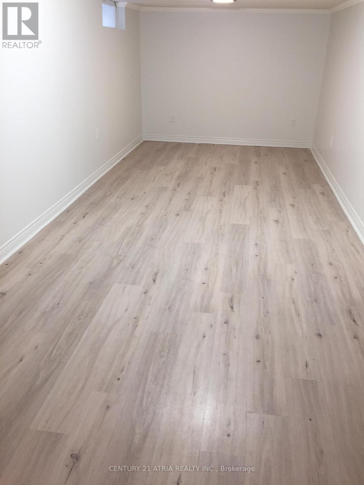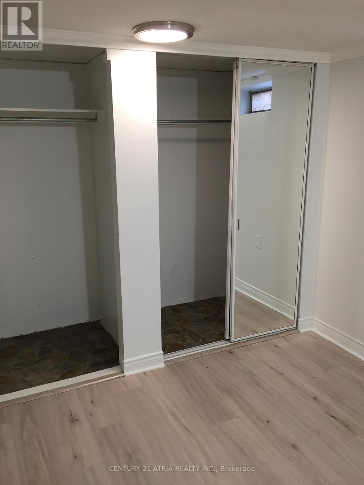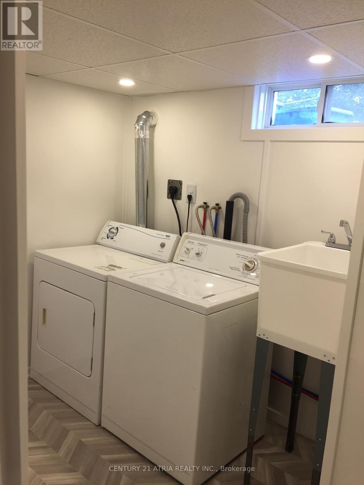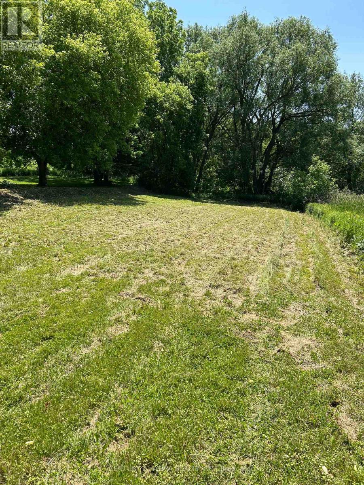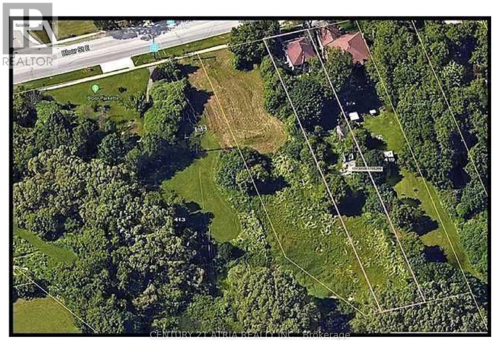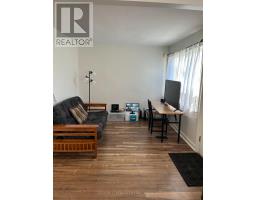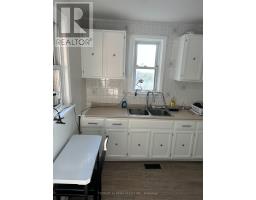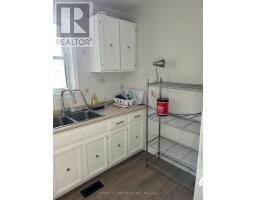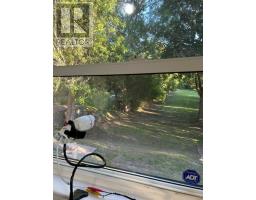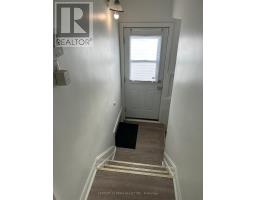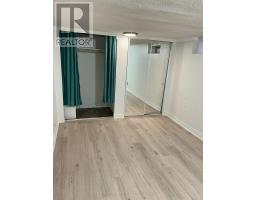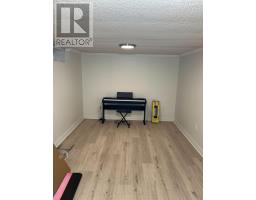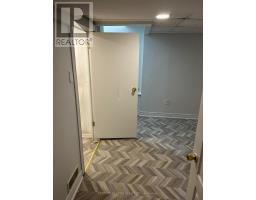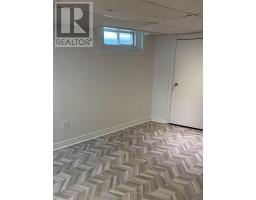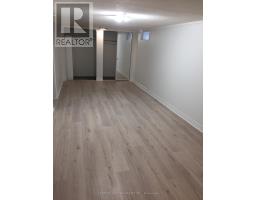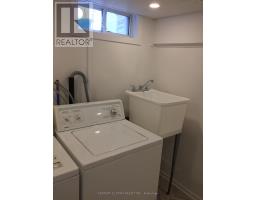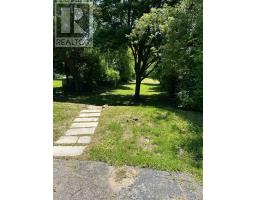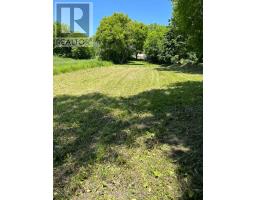417 Bloor Street E Oshawa, Ontario L1H 3M9
3 Bedroom
1 Bathroom
700 - 1,100 ft2
Bungalow
None
Forced Air
$499,000
Zoning Suggests Future Development Potential 0.42 Of An Acre, Siding And Backing Onto Green Space. Living/Dining Combo With Large Windows. Separate Entrance Leading To A Huge Bedroom And A Rec Area. Soffits 2016, Roof 2017, Eves 2018. Well Maintained 400 Feet Back Yard. Some Landscaping Front, Side And Back. (id:50886)
Property Details
| MLS® Number | E12378176 |
| Property Type | Single Family |
| Community Name | Lakeview |
| Parking Space Total | 3 |
Building
| Bathroom Total | 1 |
| Bedrooms Above Ground | 2 |
| Bedrooms Below Ground | 1 |
| Bedrooms Total | 3 |
| Appliances | Water Heater, Water Meter |
| Architectural Style | Bungalow |
| Basement Development | Finished |
| Basement Features | Separate Entrance |
| Basement Type | N/a, N/a (finished) |
| Construction Style Attachment | Detached |
| Cooling Type | None |
| Exterior Finish | Vinyl Siding, Aluminum Siding |
| Foundation Type | Concrete, Block |
| Heating Fuel | Natural Gas |
| Heating Type | Forced Air |
| Stories Total | 1 |
| Size Interior | 700 - 1,100 Ft2 |
| Type | House |
| Utility Water | Municipal Water |
Parking
| No Garage |
Land
| Acreage | No |
| Sewer | Sanitary Sewer |
| Size Depth | 402 Ft ,9 In |
| Size Frontage | 46 Ft |
| Size Irregular | 46 X 402.8 Ft |
| Size Total Text | 46 X 402.8 Ft |
| Zoning Description | R2, R3-a, R4-a, R6-b |
Rooms
| Level | Type | Length | Width | Dimensions |
|---|---|---|---|---|
| Basement | Primary Bedroom | 5.9 m | 2.97 m | 5.9 m x 2.97 m |
| Basement | Recreational, Games Room | 4.56 m | 2.89 m | 4.56 m x 2.89 m |
| Main Level | Living Room | 3.09 m | 2.77 m | 3.09 m x 2.77 m |
| Main Level | Dining Room | 3.18 m | 3.09 m | 3.18 m x 3.09 m |
| Main Level | Kitchen | 3.62 m | 2.55 m | 3.62 m x 2.55 m |
| Main Level | Bedroom 2 | 3.05 m | 2.95 m | 3.05 m x 2.95 m |
| Main Level | Bedroom 3 | 3.05 m | 2.3 m | 3.05 m x 2.3 m |
Utilities
| Cable | Installed |
| Electricity | Installed |
| Sewer | Installed |
https://www.realtor.ca/real-estate/28807980/417-bloor-street-e-oshawa-lakeview-lakeview
Contact Us
Contact us for more information
Keith Andrew Miller
Salesperson
kthmllr1@gmail.com/
kthmllr1@gmail.com/
kthmllr1@gmail.com/
Century 21 Atria Realty Inc.
C200-1550 Sixteenth Ave Bldg C South
Richmond Hill, Ontario L4B 3K9
C200-1550 Sixteenth Ave Bldg C South
Richmond Hill, Ontario L4B 3K9
(905) 883-1988
(905) 883-8108
www.century21atria.com/

