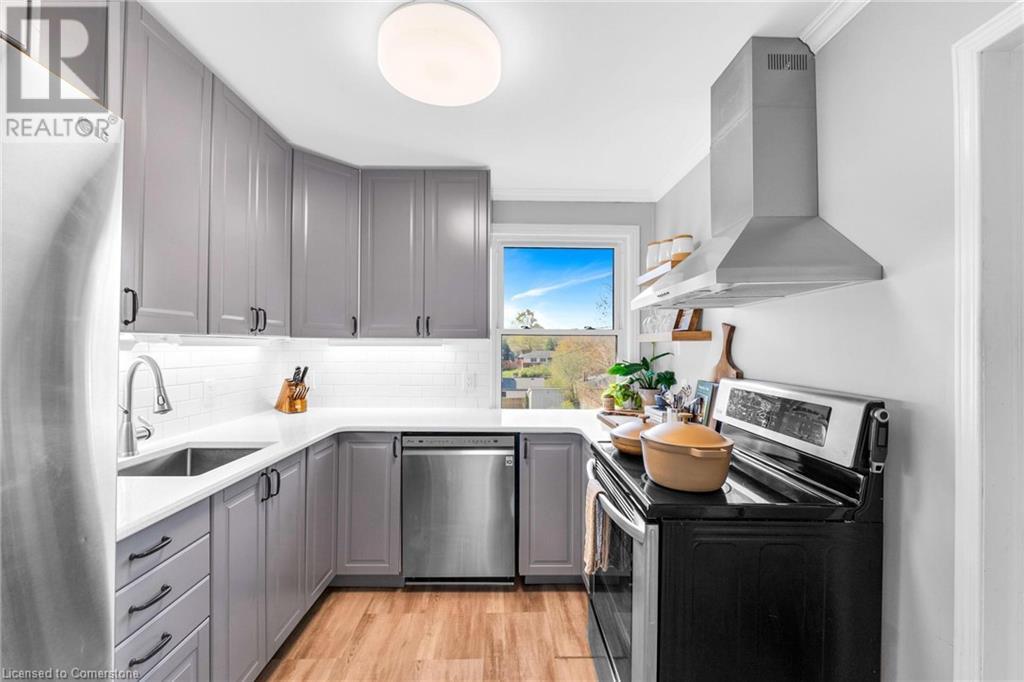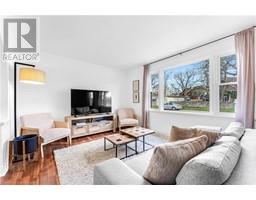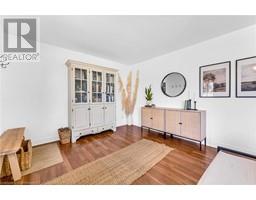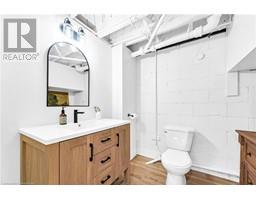417 Front Street Cambridge, Ontario N3H 2C5
$575,000
OPEN HOUSE THIS SUNDAY FROM 2-4 PM. Charming Updated Home in the Heart of Preston – 417 Front Street, Cambridge Welcome to one of the coziest homes you’ll ever see! Nestled in a quiet, family-friendly neighborhood in the desirable Preston area of Cambridge, this charming 3-bedroom, 1.5-bathroom home offers nearly 1,400 square feet of beautifully finished living space. Step inside and be pleasantly surprised by the warm and inviting layout, thoughtfully updated to blend comfort and style. The spacious kitchen and living areas are perfect for everyday living and entertaining. All appliances are included, making it move-in ready from day one. The fully finished basement features a walk-out to a private patio, ideal for relaxing or hosting summer BBQs while enjoying the large backyard complete with mature trees—an absolute dream for dog owners and outdoor enthusiasts alike. Additional highlights include forced air gas heating, central air conditioning, and proximity to parks and playgrounds all within walking distance. Whether you're a first-time buyer or looking to downsize, 417 Front Street is the perfect place to call home. Don't miss your opportunity to own this delightful gem in one of Cambridge's most sought-after communities! (id:50886)
Open House
This property has open houses!
2:00 pm
Ends at:4:00 pm
5:30 pm
Ends at:7:30 pm
Property Details
| MLS® Number | 40721483 |
| Property Type | Single Family |
| Amenities Near By | Schools |
| Community Features | Quiet Area |
| Equipment Type | Water Heater |
| Features | Cul-de-sac, Private Yard |
| Parking Space Total | 2 |
| Rental Equipment Type | Water Heater |
| Structure | Porch |
Building
| Bathroom Total | 2 |
| Bedrooms Above Ground | 1 |
| Bedrooms Below Ground | 2 |
| Bedrooms Total | 3 |
| Appliances | Dishwasher, Dryer, Refrigerator, Stove, Water Softener, Water Purifier, Washer, Hood Fan, Window Coverings |
| Architectural Style | Bungalow |
| Basement Development | Finished |
| Basement Type | Full (finished) |
| Constructed Date | 1954 |
| Construction Style Attachment | Detached |
| Cooling Type | Central Air Conditioning |
| Exterior Finish | Vinyl Siding |
| Fire Protection | Smoke Detectors |
| Foundation Type | Block |
| Half Bath Total | 1 |
| Heating Fuel | Natural Gas |
| Heating Type | Forced Air |
| Stories Total | 1 |
| Size Interior | 1,390 Ft2 |
| Type | House |
| Utility Water | Municipal Water |
Land
| Acreage | No |
| Land Amenities | Schools |
| Sewer | Municipal Sewage System |
| Size Depth | 117 Ft |
| Size Frontage | 44 Ft |
| Size Total Text | Under 1/2 Acre |
| Zoning Description | R4 |
Rooms
| Level | Type | Length | Width | Dimensions |
|---|---|---|---|---|
| Basement | Utility Room | Measurements not available | ||
| Basement | Recreation Room | 15'2'' x 10'5'' | ||
| Basement | 2pc Bathroom | Measurements not available | ||
| Basement | Bedroom | 12'0'' x 11'0'' | ||
| Basement | Primary Bedroom | 13'7'' x 9'8'' | ||
| Main Level | 4pc Bathroom | Measurements not available | ||
| Main Level | Bedroom | 10'11'' x 9'9'' | ||
| Main Level | Kitchen | 9'9'' x 8'7'' | ||
| Main Level | Dining Room | 12'0'' x 9'8'' | ||
| Main Level | Living Room | 23'1'' x 11'4'' |
https://www.realtor.ca/real-estate/28246410/417-front-street-cambridge
Contact Us
Contact us for more information
Jamie Kubassek
Salesperson
(519) 885-4914
www.jamiesells.com/
www.facebook.com/Jamie-Kubassek-ReMax-Twin-City-Realty-Inc-134903706610159/
83 Erb St.w.
Waterloo, Ontario N2L 6C2
(519) 885-0200
(519) 885-4914
www.remaxtwincity.com/
Tommy Kertesz
Salesperson
83 Erb Street W, Suite B
Waterloo, Ontario N2L 6C2
(519) 885-0200
www.remaxtwincity.com/

































































