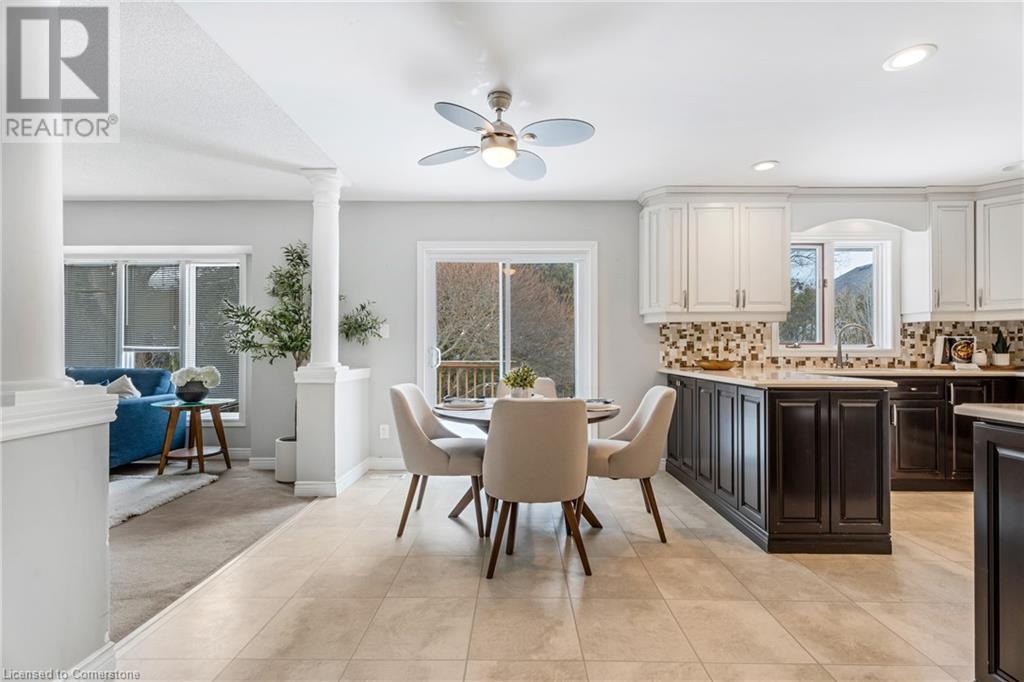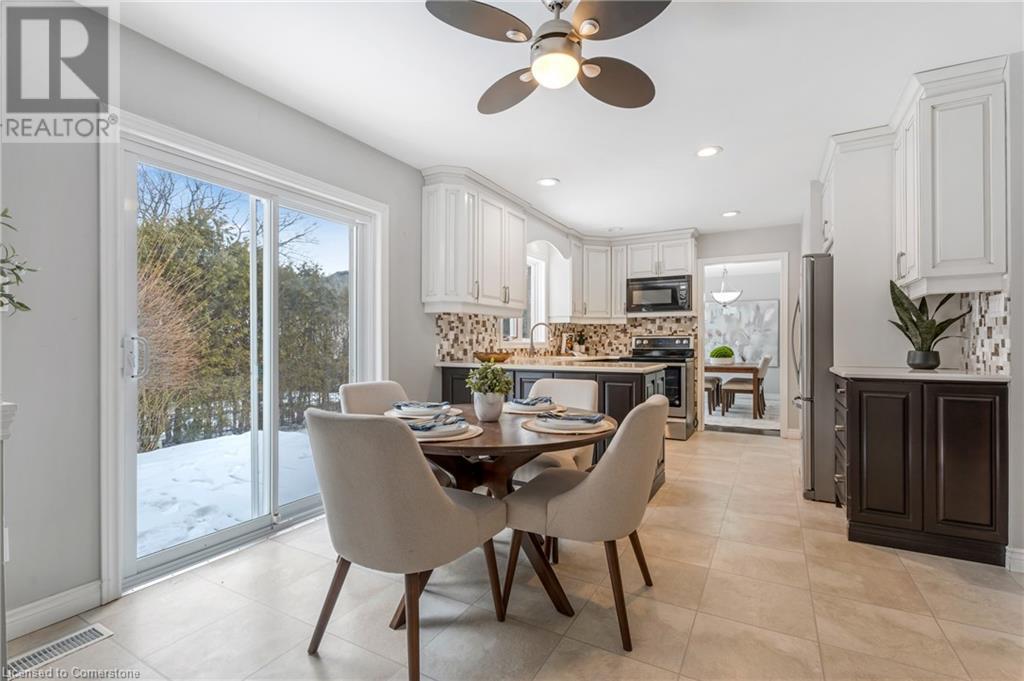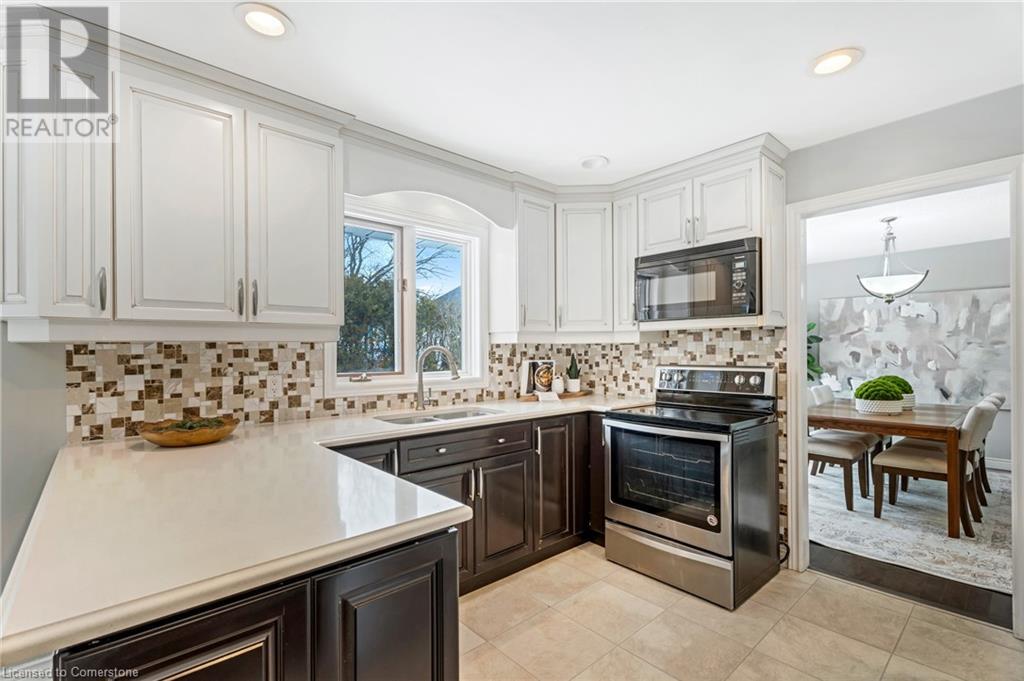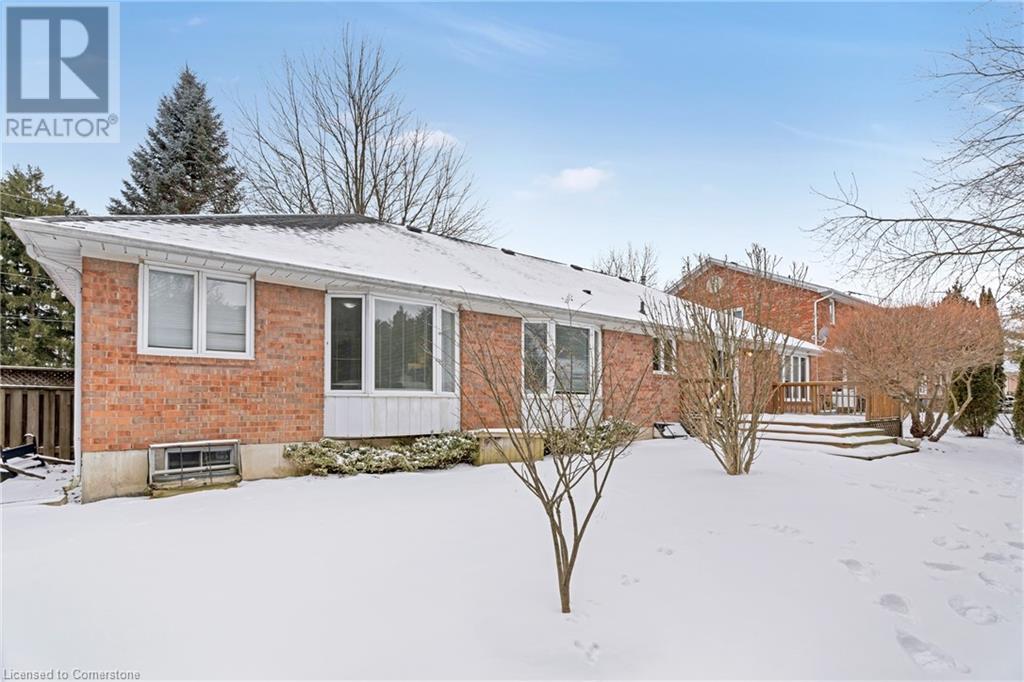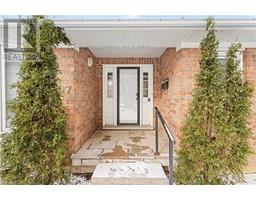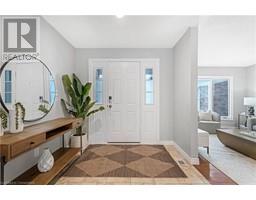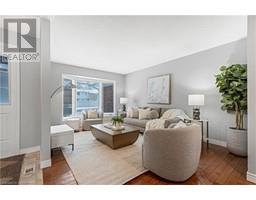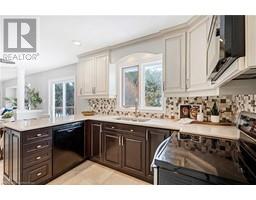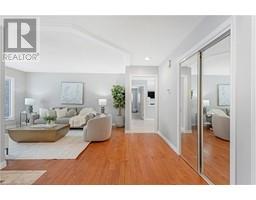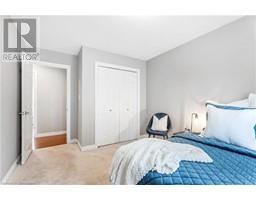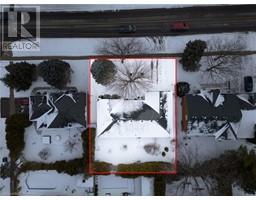417 Golflinks Road Ancaster, Ontario L9G 4G6
$1,388,800
Hidden Gem in Hamilton's Most Desirable Neighbourhood Welcome to 417 Golf Link, a remarkable property nestled in one of Hamilton's most coveted areas. Located just minutes from the prestigious Hamilton Golf & Country Club and the vibrant Meadowlands Power Centre, this home offers unparalleled access to big-box stores like Costco, Home Depot, Winners, HomeSense, Indigo, and Best Buy – everything you need is within easy reach. Situated on an expansive 81 x 106 ft lot, this bungalow is framed by meticulous landscaping and a premium interlocking paver driveway, creating an unforgettable first impression. Step through the sunlit foyer into a thoughtfully designed interior featuring a family room, formal dining room, kitchen, laundry room, and 3 spacious bedrooms with 3 bathrooms – all conveniently located on the main floor, making this a perfect stair-free layout. The expansive basement with 9-foot ceilings offers endless possibilities, ready to be transformed into the ultimate space to suit your needs and lifestyle. Don’t miss this rare opportunity to own a home that blends comfort, convenience, and untapped potential in one of Hamilton’s most desirable neighbourhoods. (id:50886)
Open House
This property has open houses!
2:00 am
Ends at:4:00 pm
Property Details
| MLS® Number | 40693427 |
| Property Type | Single Family |
| Amenities Near By | Golf Nearby, Park, Place Of Worship, Public Transit, Schools |
| Community Features | Quiet Area, Community Centre |
| Parking Space Total | 7 |
Building
| Bathroom Total | 3 |
| Bedrooms Above Ground | 3 |
| Bedrooms Total | 3 |
| Appliances | Central Vacuum - Roughed In, Garage Door Opener |
| Architectural Style | Bungalow |
| Basement Development | Unfinished |
| Basement Type | Full (unfinished) |
| Constructed Date | 1993 |
| Construction Style Attachment | Detached |
| Cooling Type | Central Air Conditioning |
| Exterior Finish | Brick |
| Foundation Type | Poured Concrete |
| Half Bath Total | 1 |
| Heating Fuel | Natural Gas |
| Heating Type | Forced Air |
| Stories Total | 1 |
| Size Interior | 1,971 Ft2 |
| Type | House |
| Utility Water | Municipal Water |
Parking
| Attached Garage |
Land
| Acreage | No |
| Land Amenities | Golf Nearby, Park, Place Of Worship, Public Transit, Schools |
| Sewer | Municipal Sewage System |
| Size Depth | 107 Ft |
| Size Frontage | 81 Ft |
| Size Total Text | Under 1/2 Acre |
| Zoning Description | R3-291 |
Rooms
| Level | Type | Length | Width | Dimensions |
|---|---|---|---|---|
| Basement | Recreation Room | 25'2'' x 16'10'' | ||
| Basement | Other | 68'3'' x 14'9'' | ||
| Main Level | Living Room | 11'2'' x 20'1'' | ||
| Main Level | Bedroom | 9'10'' x 13'4'' | ||
| Main Level | 3pc Bathroom | 5'5'' x 6'7'' | ||
| Main Level | Bedroom | 9'11'' x 13'4'' | ||
| Main Level | 2pc Bathroom | 5'5'' x 4'4'' | ||
| Main Level | 4pc Bathroom | 5'11'' x 10'5'' | ||
| Main Level | Primary Bedroom | 11'10'' x 15'11'' | ||
| Main Level | Dining Room | 13'0'' x 11'10'' | ||
| Main Level | Kitchen | 9'11'' x 10'11'' | ||
| Main Level | Family Room | 15'7'' x 11'10'' |
https://www.realtor.ca/real-estate/27858010/417-golflinks-road-ancaster
Contact Us
Contact us for more information
Roland Hsu
Salesperson
21 King Street W. Unit A 5th Floor
Hamilton, Ontario L8P 4W7
(866) 530-7737










