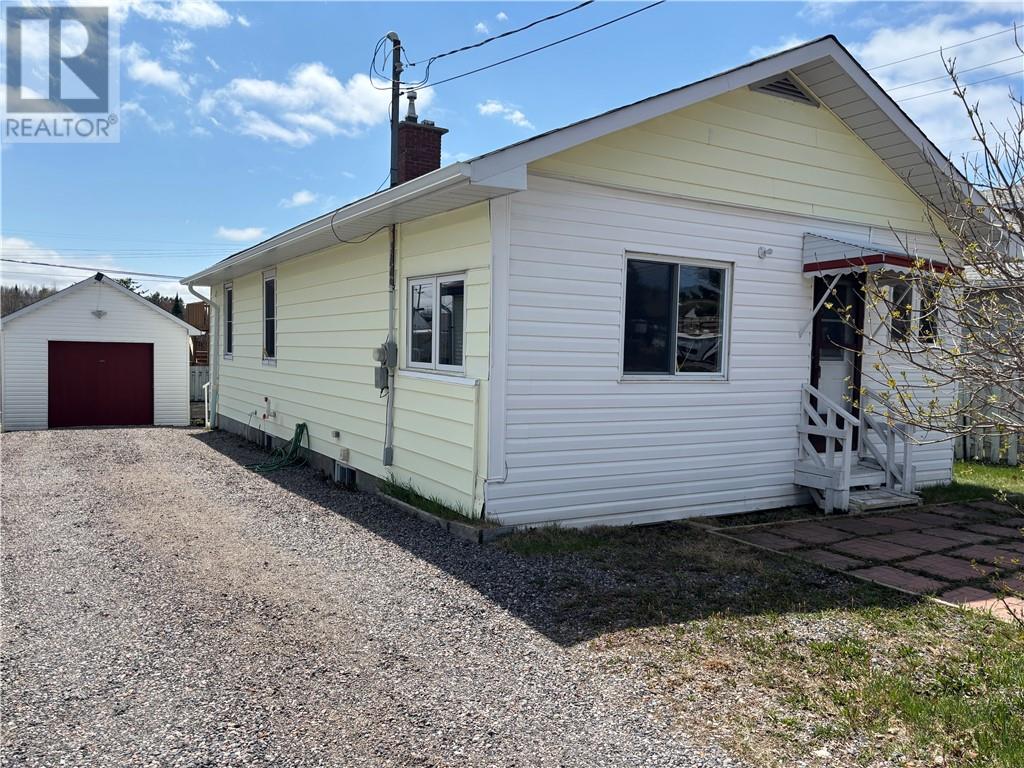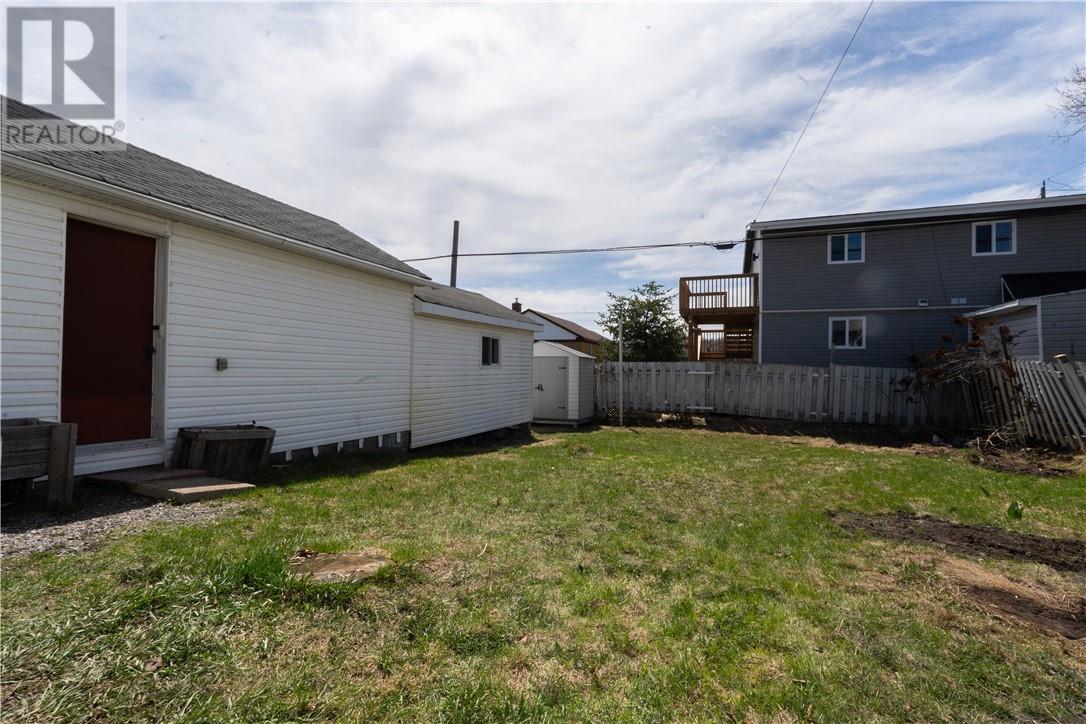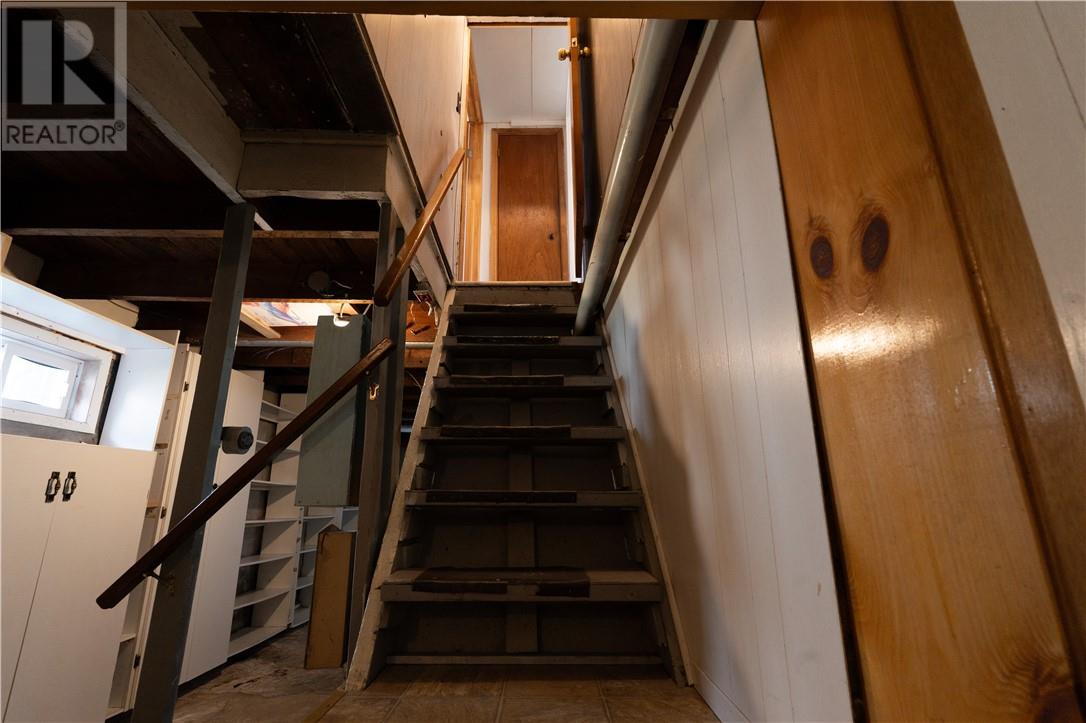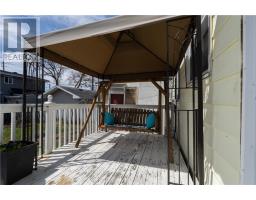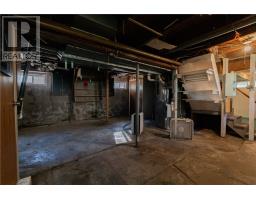417 Granite Street Sudbury, Ontario P3C 2N8
$259,900
Welcome to 417 Granite St! Whether you're a first-time homebuyer or looking to downsize, this 3-bedroom, one bathroom home is just what you've been searching for! This home features a generous family room on the main floor, three cozy bedrooms, and a large backyard with plenty of storage, waiting for you to create your retreat, which is ideal for gardening, entertaining, or enjoying a quiet evening. The garage provides entrance to an extra room to be used as you see fit, whether it be a sunroom or storage. This house is ready for your personal touch to create the perfect home. Ready to start the next chapter of your life? Don’t wait—schedule a showing today and see all that 417 Granite St offers! (id:50886)
Property Details
| MLS® Number | 2122074 |
| Property Type | Single Family |
| Amenities Near By | Park, Playground, Public Transit, Schools |
| Community Features | Family Oriented |
| Equipment Type | Water Heater |
| Rental Equipment Type | Water Heater |
| Road Type | Paved Road |
| Structure | Shed |
Building
| Bathroom Total | 1 |
| Bedrooms Total | 3 |
| Architectural Style | Bungalow |
| Basement Type | Full |
| Cooling Type | Central Air Conditioning |
| Exterior Finish | Vinyl Siding |
| Flooring Type | Concrete, Vinyl, Carpeted |
| Foundation Type | Block |
| Heating Type | Forced Air |
| Roof Material | Asphalt Shingle |
| Roof Style | Unknown |
| Stories Total | 1 |
| Type | House |
| Utility Water | Municipal Water |
Parking
| Detached Garage |
Land
| Acreage | No |
| Fence Type | Fence |
| Land Amenities | Park, Playground, Public Transit, Schools |
| Sewer | Municipal Sewage System |
| Size Total Text | 4,051 - 7,250 Sqft |
| Zoning Description | R2-3 |
Rooms
| Level | Type | Length | Width | Dimensions |
|---|---|---|---|---|
| Basement | Storage | 22' x 19' | ||
| Basement | Living Room | 19' x 8' | ||
| Main Level | Other | 5' x 9' | ||
| Main Level | Bedroom | 8' x 9' | ||
| Main Level | Family Room | 11' x 17' | ||
| Main Level | Bedroom | 7' x 9' | ||
| Main Level | Bathroom | 5' x 6' | ||
| Main Level | Bedroom | 6' x 9' | ||
| Main Level | Kitchen | 11' x 10' | ||
| Main Level | Foyer | 9' x 7' |
https://www.realtor.ca/real-estate/28278872/417-granite-street-sudbury
Contact Us
Contact us for more information
Nicole Welsh
Salesperson
(705) 688-0082
860 Lasalle Blvd
Sudbury, Ontario P3A 1X5
(705) 688-0007
(705) 688-0082


