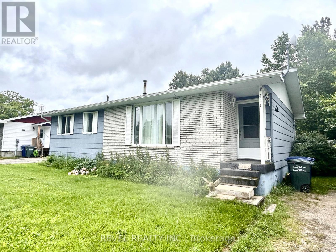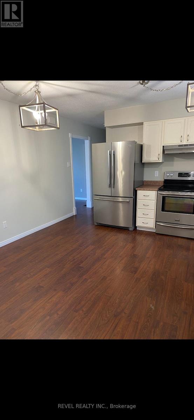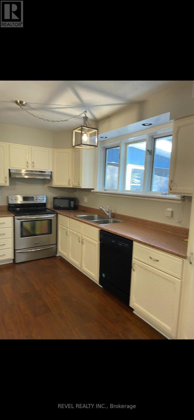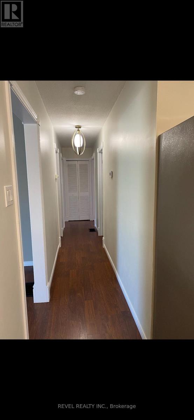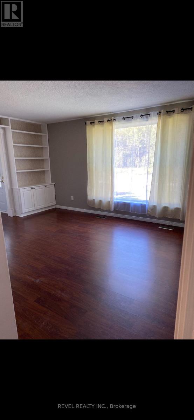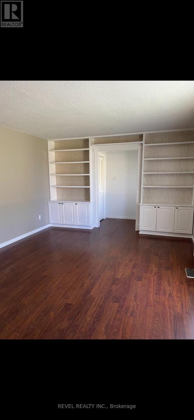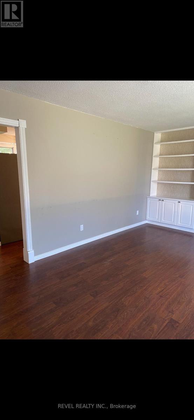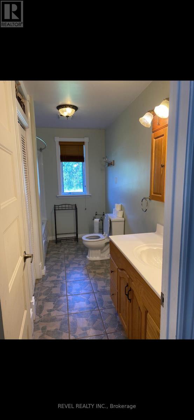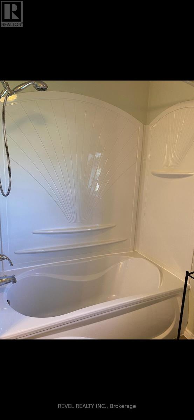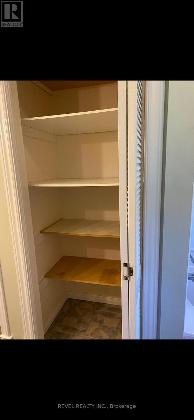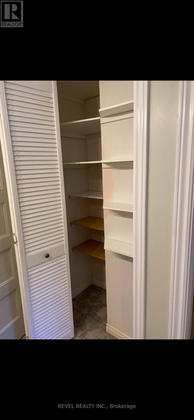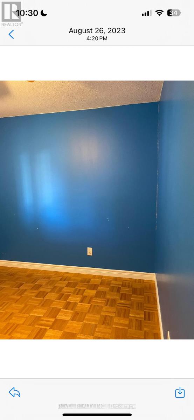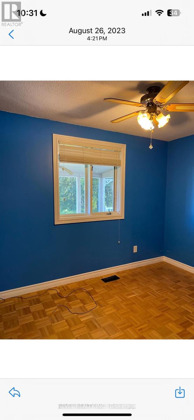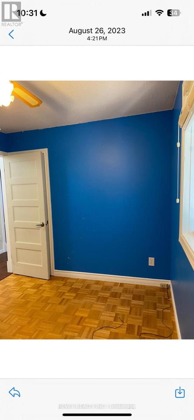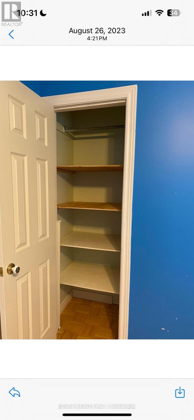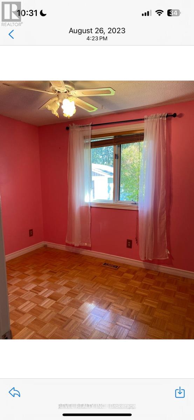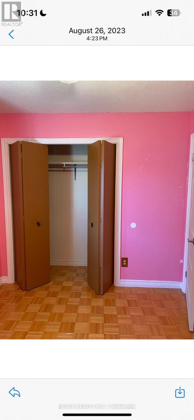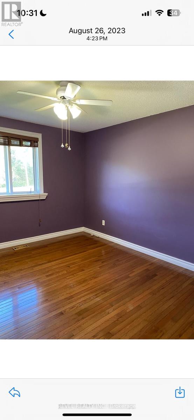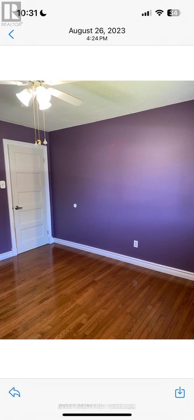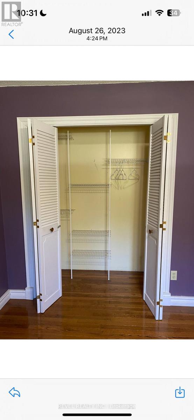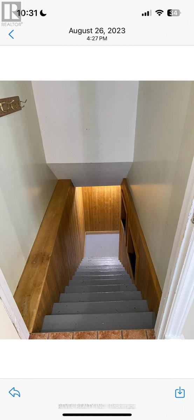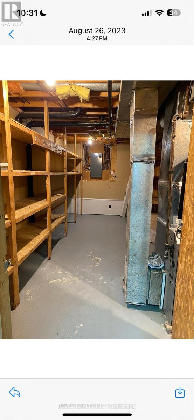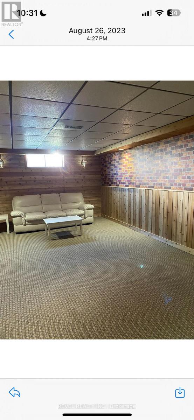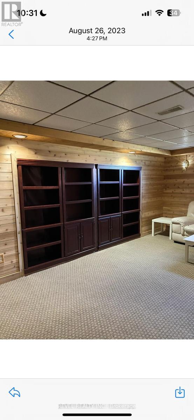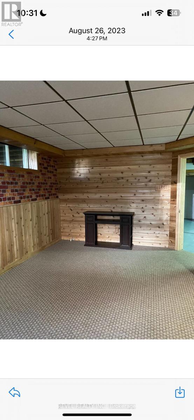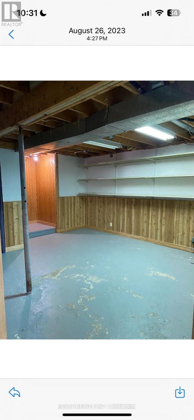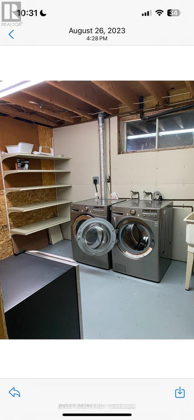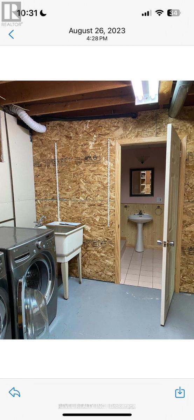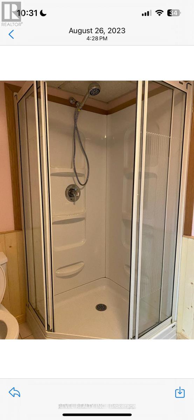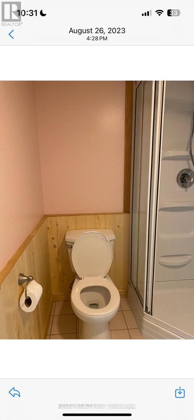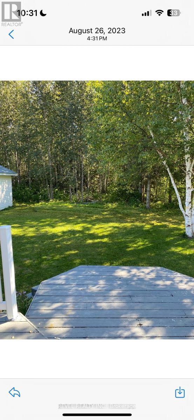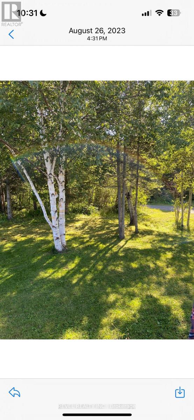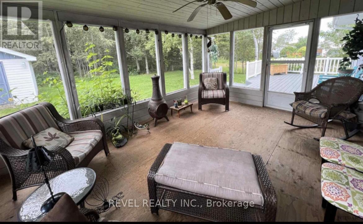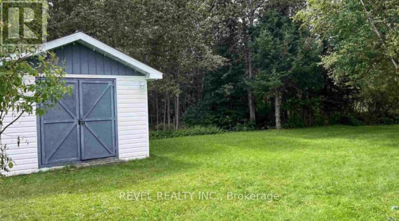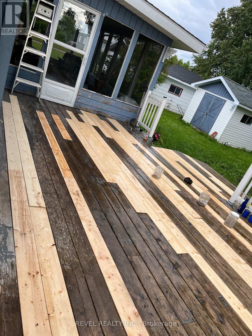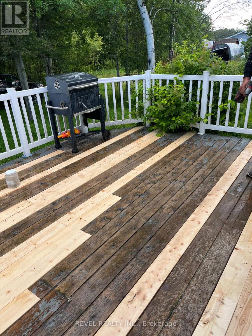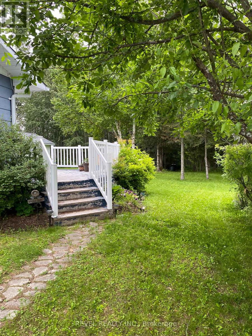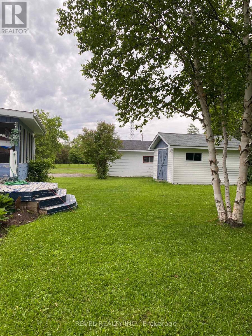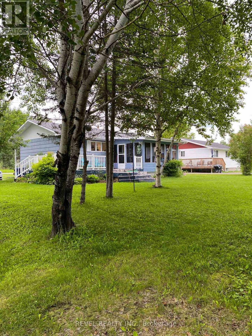417 Main Street Smooth Rock Falls, Ontario P0L 2B0
$189,900
This charming 3-bedroom bungalow in Smooth Rock Falls offers comfort, space, and a beautiful natural setting. Located in a quiet, family-friendly neighborhood near the hospital, the main floor features a bright kitchen, family room, and a full 4-piece bathroom. The finished lower level includes a spacious rec room, 3-piece bathroom, laundry room, and plenty of storage. Enjoy outdoor living with a lovely covered deck, large shed, and a yard that backs onto a forest setting. This home is perfect for families, retirees, or anyone looking to enjoy small-town living at its best. (id:50886)
Property Details
| MLS® Number | T12305250 |
| Property Type | Single Family |
| Community Name | SRF |
| Equipment Type | Water Heater |
| Parking Space Total | 4 |
| Rental Equipment Type | Water Heater |
Building
| Bathroom Total | 2 |
| Bedrooms Above Ground | 3 |
| Bedrooms Total | 3 |
| Appliances | Dishwasher, Dryer, Stove, Washer, Refrigerator |
| Architectural Style | Bungalow |
| Basement Development | Partially Finished |
| Basement Type | N/a (partially Finished) |
| Construction Style Attachment | Detached |
| Cooling Type | None |
| Foundation Type | Block |
| Heating Fuel | Natural Gas |
| Heating Type | Forced Air |
| Stories Total | 1 |
| Size Interior | 1,100 - 1,500 Ft2 |
| Type | House |
| Utility Water | Municipal Water |
Parking
| No Garage |
Land
| Acreage | No |
| Sewer | Sanitary Sewer |
| Size Depth | 120 Ft |
| Size Frontage | 66 Ft |
| Size Irregular | 66 X 120 Ft |
| Size Total Text | 66 X 120 Ft|under 1/2 Acre |
| Zoning Description | R1 |
Rooms
| Level | Type | Length | Width | Dimensions |
|---|---|---|---|---|
| Basement | Other | 4.5 m | 4.31 m | 4.5 m x 4.31 m |
| Basement | Laundry Room | 3.33 m | 2.83 m | 3.33 m x 2.83 m |
| Basement | Bathroom | 2.13 m | 1.69 m | 2.13 m x 1.69 m |
| Basement | Recreational, Games Room | 10.7 m | 3.75 m | 10.7 m x 3.75 m |
| Main Level | Kitchen | 5.8 m | 3.8 m | 5.8 m x 3.8 m |
| Main Level | Living Room | 5.73 m | 3.72 m | 5.73 m x 3.72 m |
| Main Level | Bathroom | 3.78 m | 2.12 m | 3.78 m x 2.12 m |
| Main Level | Bedroom | 3.8 m | 2.64 m | 3.8 m x 2.64 m |
| Main Level | Bedroom 2 | 3.35 m | 2.64 m | 3.35 m x 2.64 m |
| Main Level | Primary Bedroom | 3.79 m | 3.35 m | 3.79 m x 3.35 m |
Utilities
| Cable | Available |
| Electricity | Installed |
| Sewer | Installed |
https://www.realtor.ca/real-estate/28648685/417-main-street-smooth-rock-falls-srf-srf
Contact Us
Contact us for more information
Jenna Sigouin
Salesperson
255 Algonquin Blvd. W.
Timmins, Ontario P4N 2R8
(705) 288-3834

