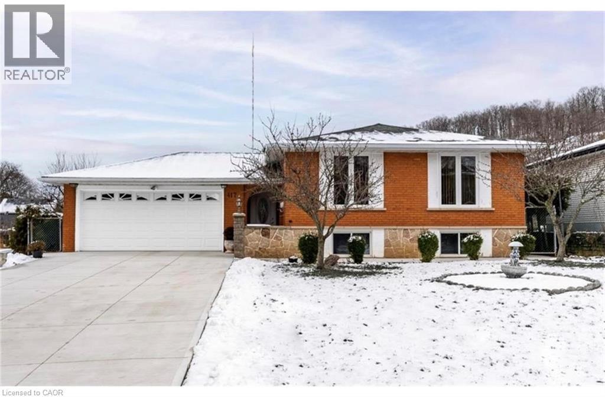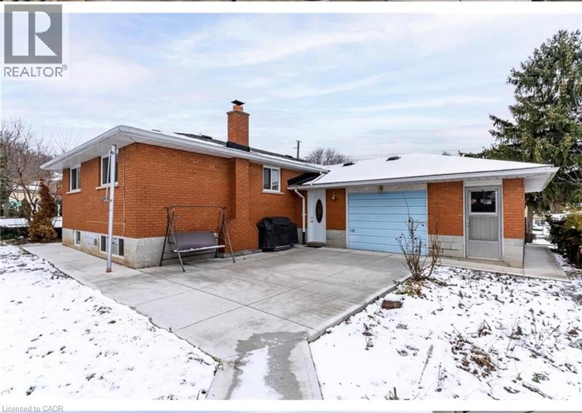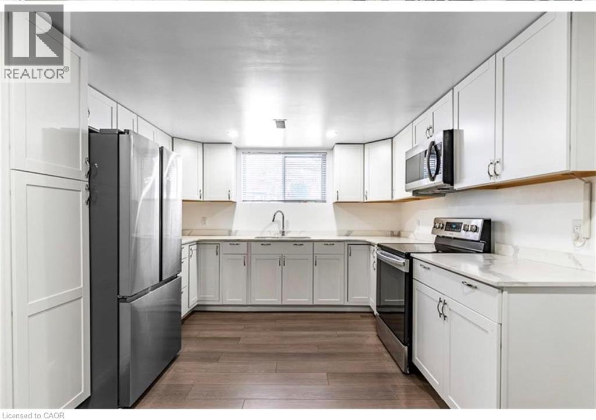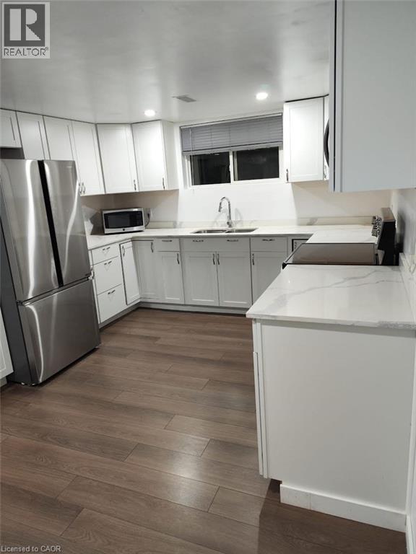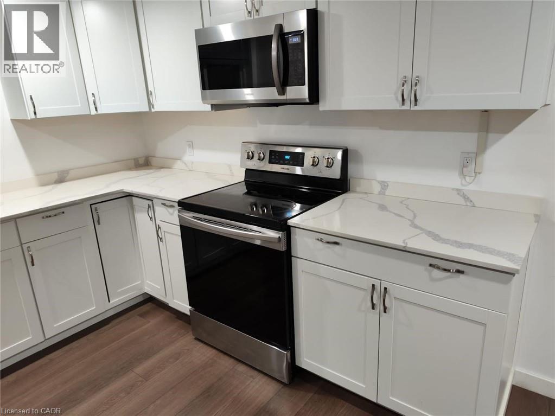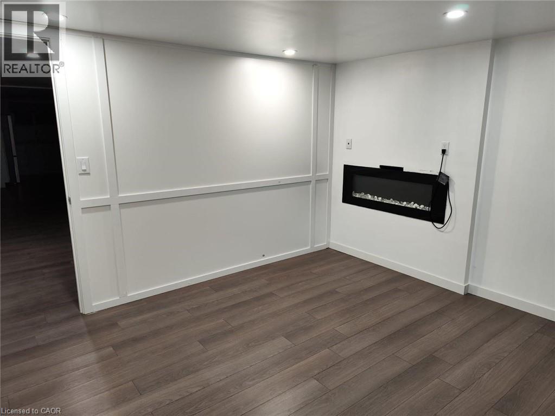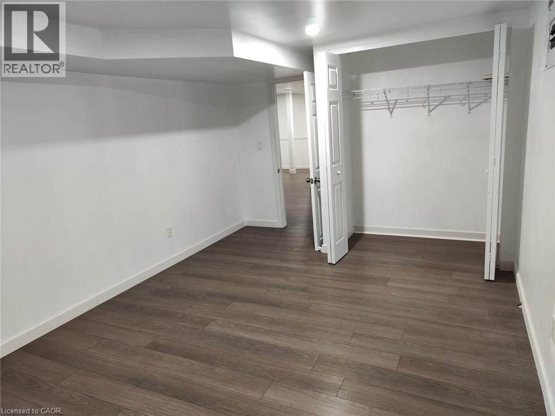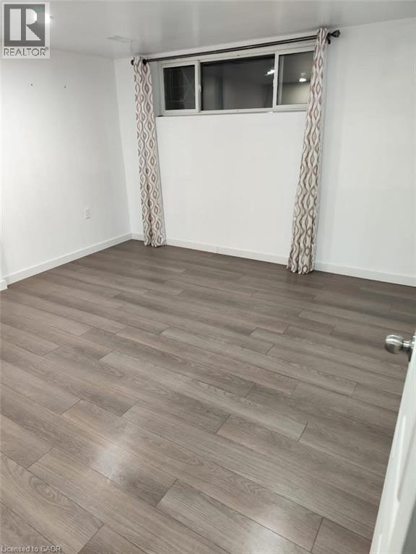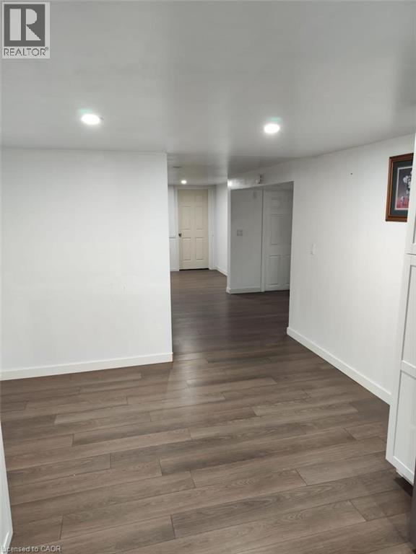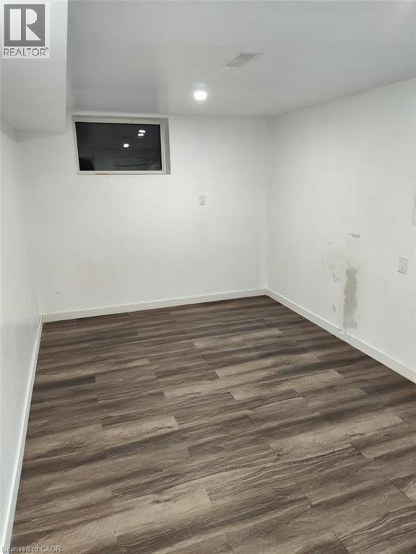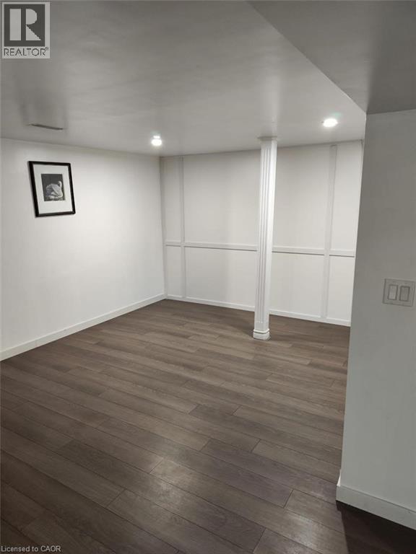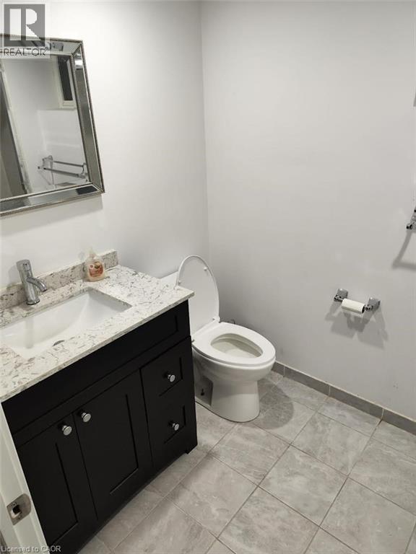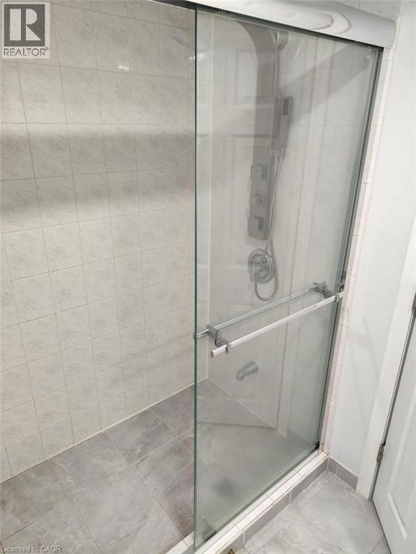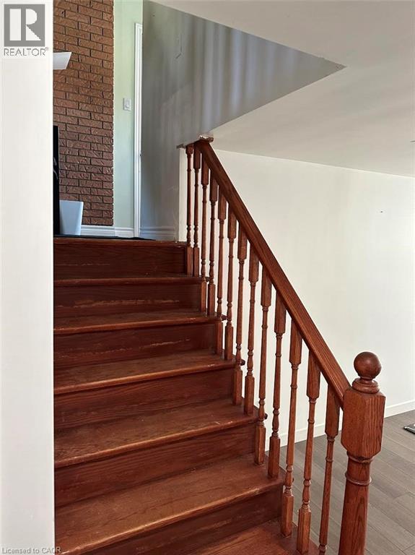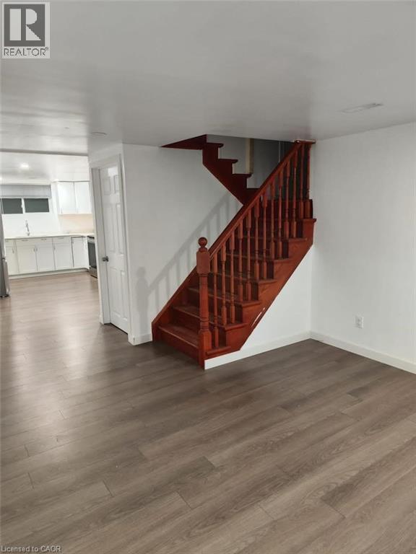417 Quigley Road Hamilton, Ontario L8K 5N4
3 Bedroom
1 Bathroom
1,200 ft2
2 Level
Central Air Conditioning
Forced Air
$2,350 MonthlyOther, See Remarks
Newly renovated and gorgeous 3 bedroom 1 bathroom basement apartment located in a family neighbourhood and available for Nov 1. The home features gorgeous finishes and includes parking, backyard space and is located close to all amenities as well as moments from the Redhill / 401 / Linc. 50% utilities extra. (id:50886)
Property Details
| MLS® Number | 40772522 |
| Property Type | Single Family |
| Amenities Near By | Hospital, Park, Place Of Worship, Playground, Public Transit |
| Community Features | Quiet Area, Community Centre |
| Equipment Type | None |
| Parking Space Total | 2 |
| Rental Equipment Type | None |
Building
| Bathroom Total | 1 |
| Bedrooms Below Ground | 3 |
| Bedrooms Total | 3 |
| Appliances | Dishwasher, Dryer, Freezer, Microwave, Refrigerator, Stove, Washer, Range - Gas, Microwave Built-in, Gas Stove(s), Hood Fan |
| Architectural Style | 2 Level |
| Basement Development | Finished |
| Basement Type | Full (finished) |
| Construction Style Attachment | Detached |
| Cooling Type | Central Air Conditioning |
| Exterior Finish | Brick |
| Foundation Type | Poured Concrete |
| Heating Fuel | Natural Gas |
| Heating Type | Forced Air |
| Stories Total | 2 |
| Size Interior | 1,200 Ft2 |
| Type | House |
| Utility Water | Municipal Water |
Land
| Access Type | Highway Nearby |
| Acreage | No |
| Land Amenities | Hospital, Park, Place Of Worship, Playground, Public Transit |
| Sewer | Municipal Sewage System |
| Size Depth | 117 Ft |
| Size Frontage | 50 Ft |
| Size Total Text | Unknown |
| Zoning Description | C |
Rooms
| Level | Type | Length | Width | Dimensions |
|---|---|---|---|---|
| Lower Level | Bedroom | 13'0'' x 12'0'' | ||
| Lower Level | Bedroom | 13'0'' x 12'0'' | ||
| Lower Level | Bedroom | 14'0'' x 12'0'' | ||
| Lower Level | 3pc Bathroom | 10'0'' x 7'0'' | ||
| Lower Level | Living Room | 15'0'' x 15'0'' | ||
| Lower Level | Kitchen | 14'0'' x 12'0'' |
https://www.realtor.ca/real-estate/28899754/417-quigley-road-hamilton
Contact Us
Contact us for more information
Brittany Quay
Salesperson
Revel Realty Inc.
69 John Street South Unit 400
Hamilton, Ontario L8N 2B9
69 John Street South Unit 400
Hamilton, Ontario L8N 2B9
(905) 592-0990
revelrealty.ca/

