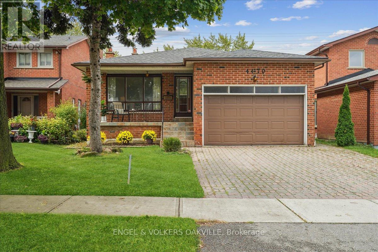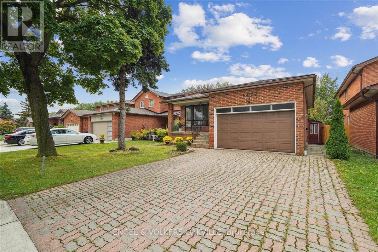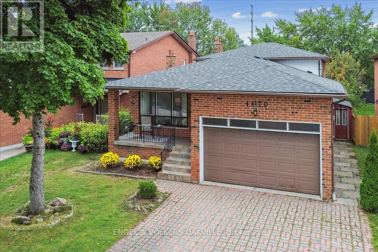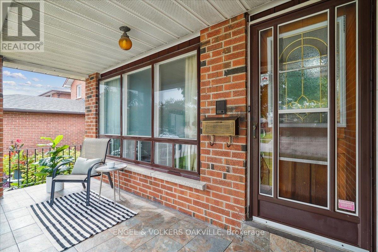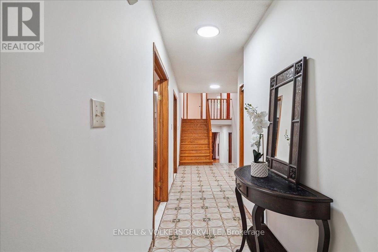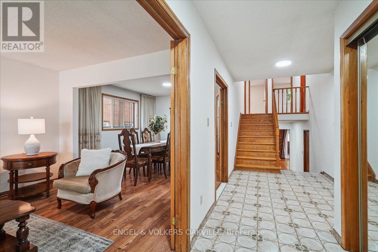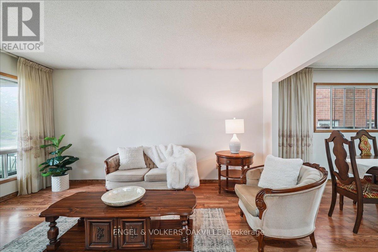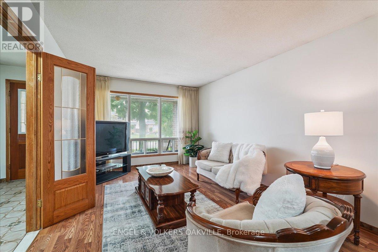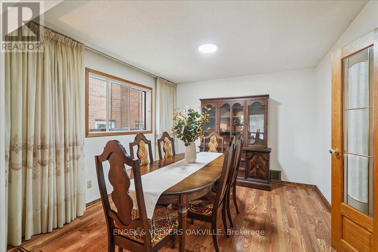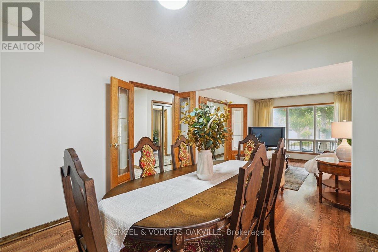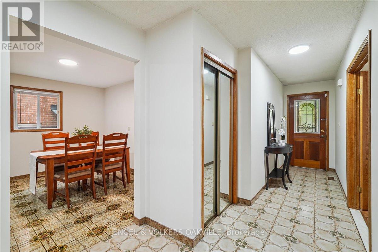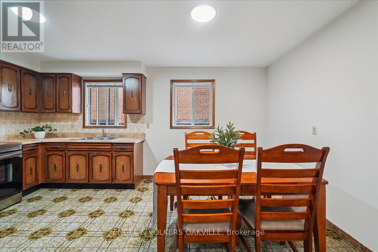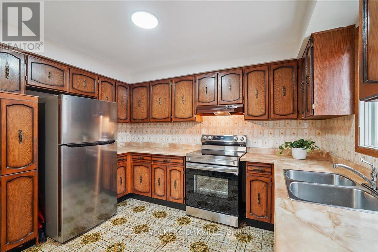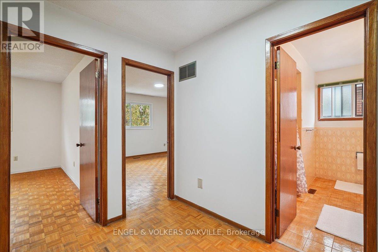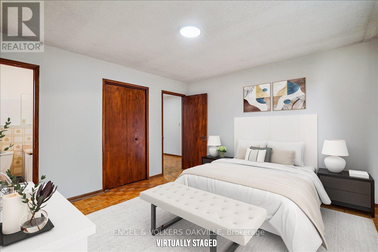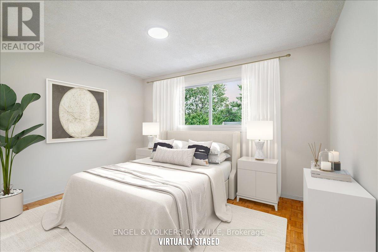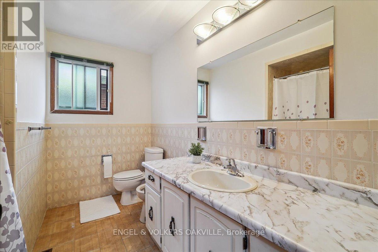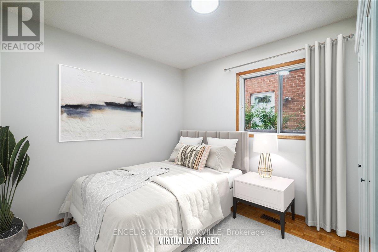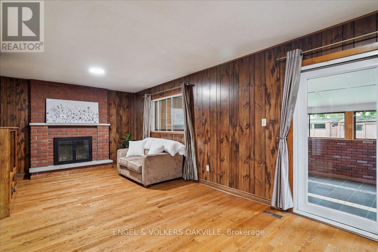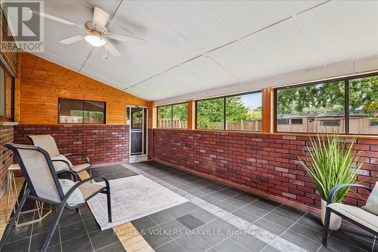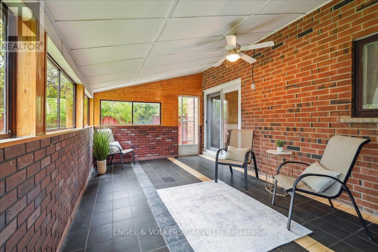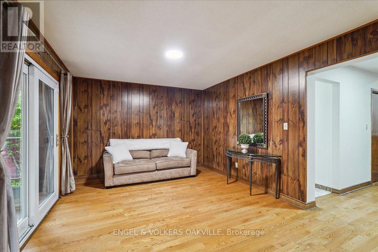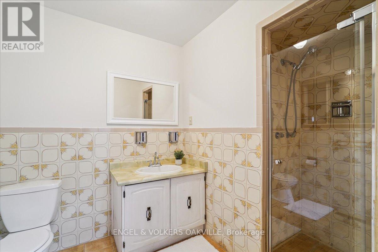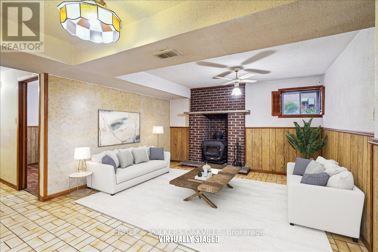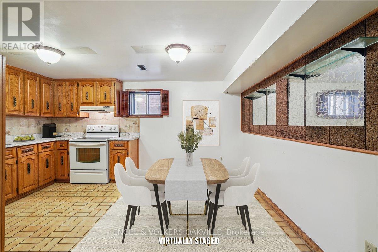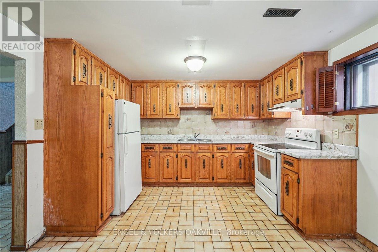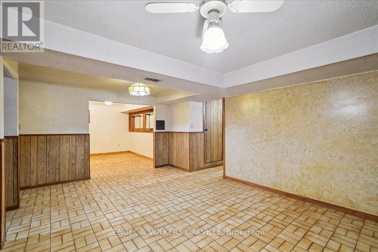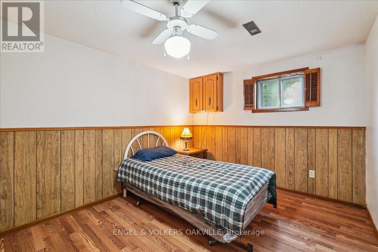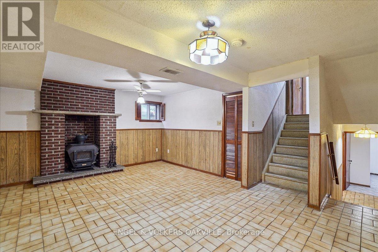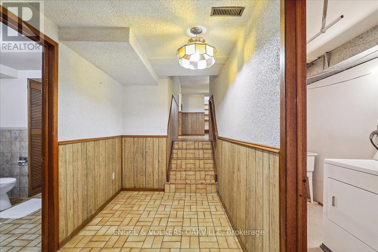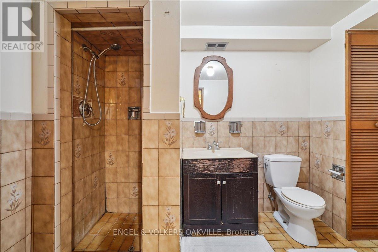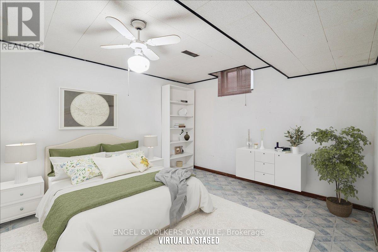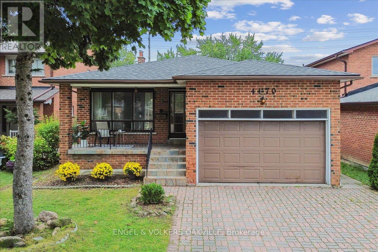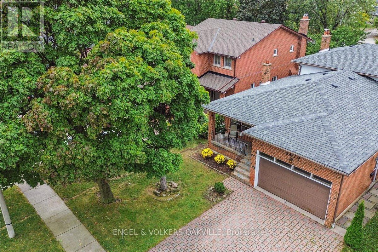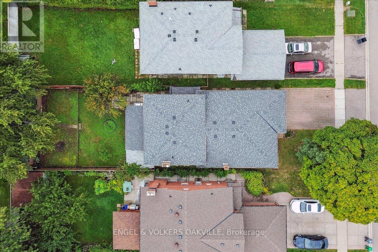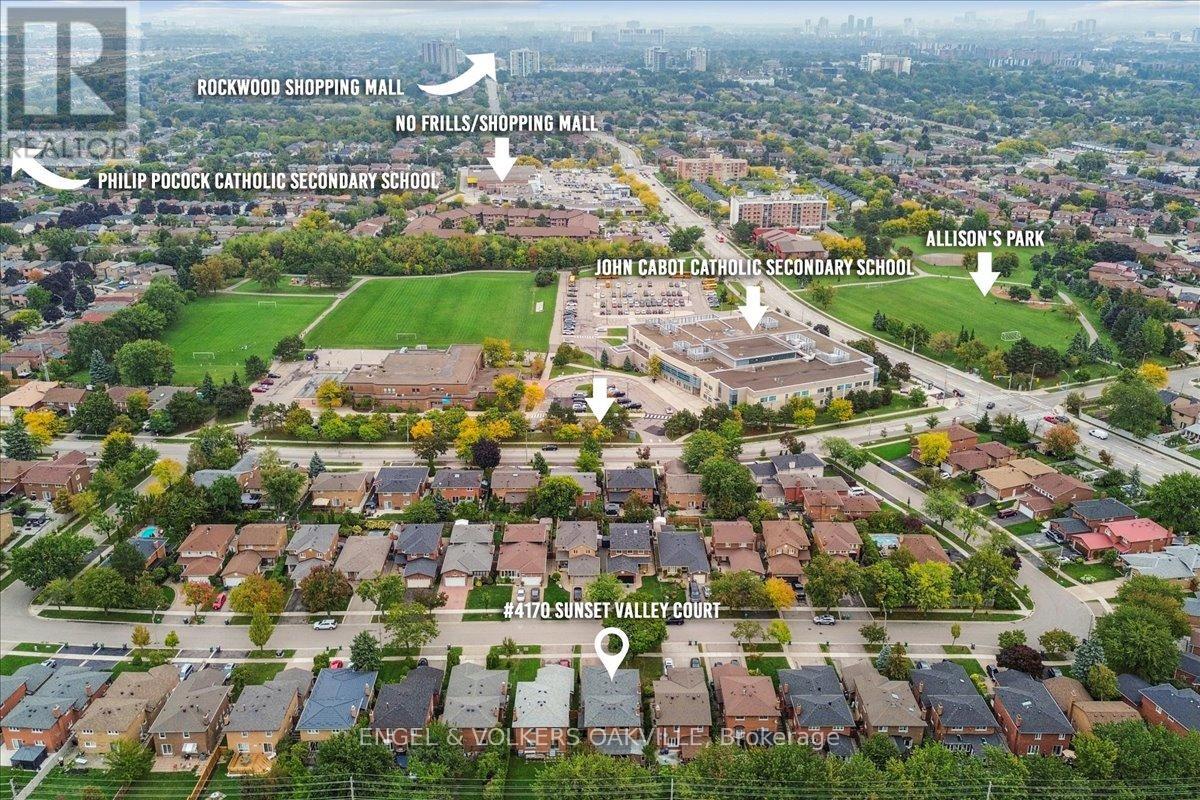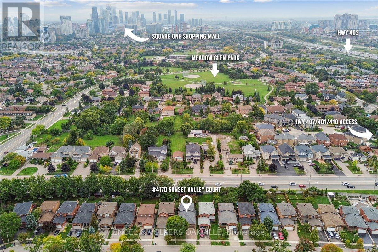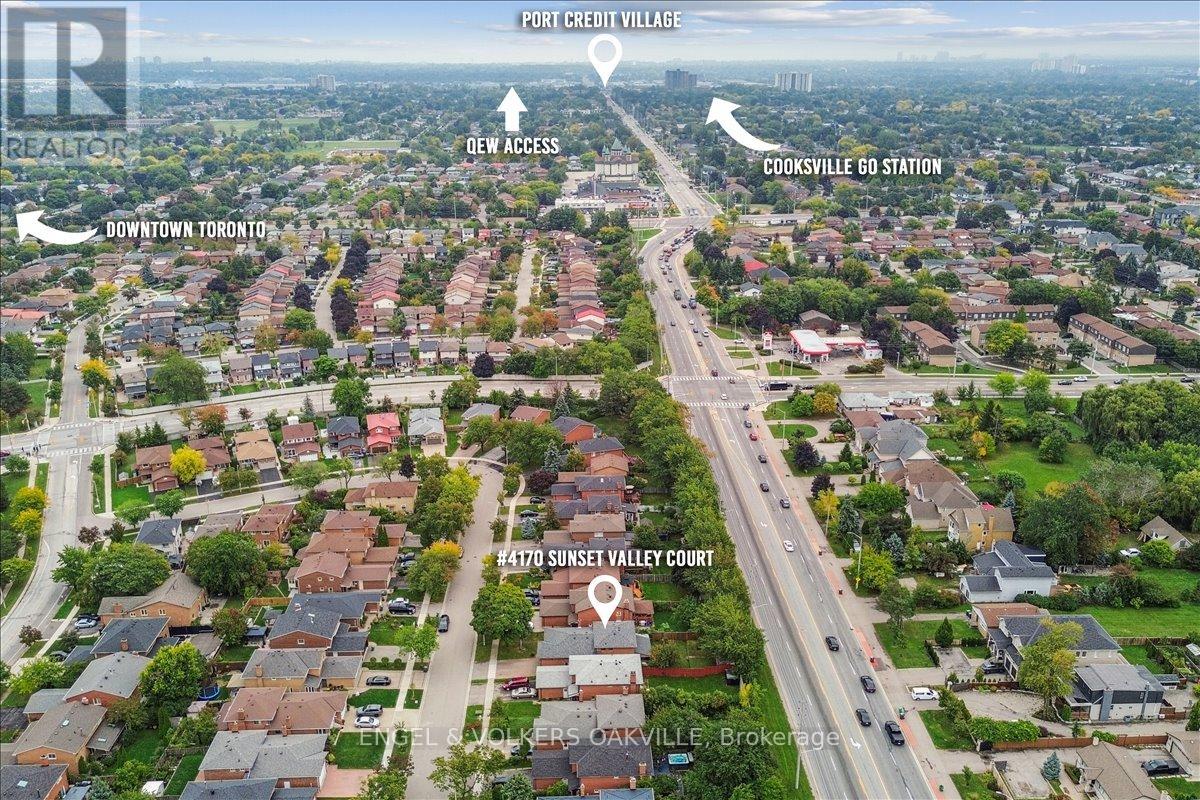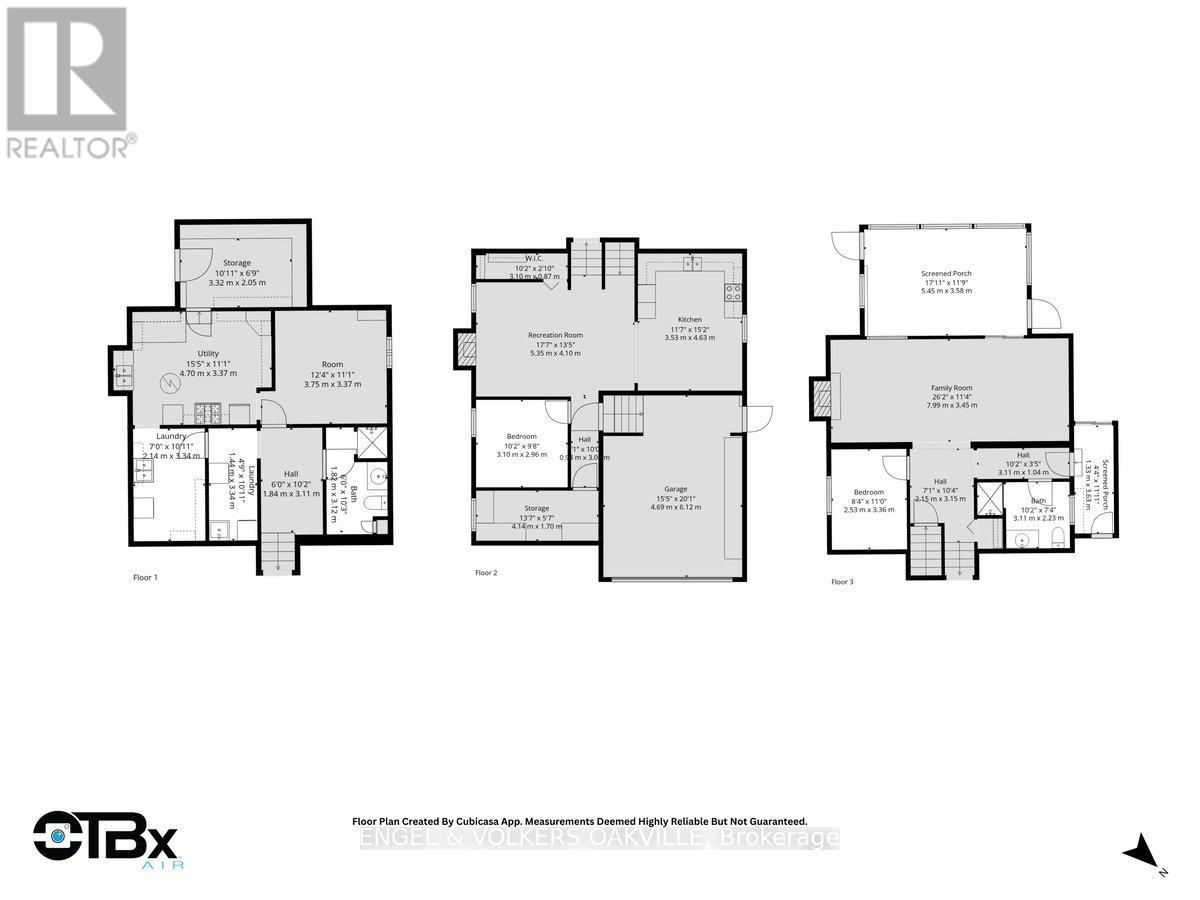4170 Sunset Valley Court Mississauga, Ontario L4W 3L5
$1,299,000
Welcome to 4170 Sunset Valley Court, a true gem nestled in the highly desirable Rathwood community of Mississauga. Offered for sale by its original owner, this lovingly maintained home is move-in ready, showcasing true pride of ownership throughout. Set on a premium 40' X 150' lot, this spacious property offers endless finished living space, including a lower level 2 bedroom in law suite, perfect for growing families, multi-generational needs or investors! The bright, functional layout includes endless space for family get togethers and entertaining. Upstairs, three large, light-filled bedrooms offer comfort and tranquility for the whole family. An additional main-floor bedroom or office adds rare flexibility, whether you're accommodating guests, extended family, or working from home. The main level boasts an expansive kitchen with dine in area, upper & lower family rooms as well as a formal dining room. A lovely sitting room off the back of the property provides the perfect space for enjoying a peaceful evening. The finished basement is a standout feature, offering a two bedroom separate living space with private entrance, dine in kitchen, large family room, 3 piece bath & laundry facilities. This self-contained in-law suite is perfect for extended family, to generate rental income or to offer independent living arrangements. Located on a quiet court in one of Mississauga's most sought-after neighbourhoods, this home is steps from top-rated schools, parks, shopping, and transit, with quick access to major highways. Whether you're looking for a family home, an investment opportunity, or both, 4170 Sunset Valley Court delivers on space, value, and location. This is a rare opportunity not to be missed! (id:50886)
Property Details
| MLS® Number | W12429358 |
| Property Type | Single Family |
| Community Name | Rathwood |
| Equipment Type | Water Heater - Gas, Water Heater |
| Features | In-law Suite |
| Parking Space Total | 4 |
| Rental Equipment Type | Water Heater - Gas, Water Heater |
Building
| Bathroom Total | 4 |
| Bedrooms Above Ground | 4 |
| Bedrooms Below Ground | 2 |
| Bedrooms Total | 6 |
| Appliances | Garage Door Opener Remote(s), Dryer, Furniture, Hood Fan, Stove, Two Washers, Refrigerator |
| Basement Features | Apartment In Basement |
| Basement Type | N/a |
| Construction Style Attachment | Detached |
| Construction Style Split Level | Backsplit |
| Cooling Type | Central Air Conditioning |
| Exterior Finish | Brick |
| Fireplace Present | Yes |
| Fireplace Total | 2 |
| Fireplace Type | Woodstove |
| Foundation Type | Poured Concrete |
| Half Bath Total | 1 |
| Heating Fuel | Natural Gas |
| Heating Type | Forced Air |
| Size Interior | 2,000 - 2,500 Ft2 |
| Type | House |
| Utility Water | Municipal Water |
Parking
| Garage |
Land
| Acreage | No |
| Sewer | Sanitary Sewer |
| Size Depth | 150 Ft |
| Size Frontage | 40 Ft |
| Size Irregular | 40 X 150 Ft |
| Size Total Text | 40 X 150 Ft |
| Zoning Description | Rm1 |
Rooms
| Level | Type | Length | Width | Dimensions |
|---|---|---|---|---|
| Lower Level | Bedroom | 3.75 m | 3.37 m | 3.75 m x 3.37 m |
| Lower Level | Bathroom | 1.82 m | 3.12 m | 1.82 m x 3.12 m |
| Main Level | Dining Room | 3.1 m | 3.4 m | 3.1 m x 3.4 m |
| Main Level | Living Room | 3.1 m | 4.53 m | 3.1 m x 4.53 m |
| Main Level | Kitchen | 4.63 m | 7.06 m | 4.63 m x 7.06 m |
| Sub-basement | Bedroom 5 | 3.1 m | 2.96 m | 3.1 m x 2.96 m |
| Sub-basement | Family Room | 5.34 m | 4.09 m | 5.34 m x 4.09 m |
| Sub-basement | Kitchen | 3.53 m | 4.63 m | 3.53 m x 4.63 m |
| Upper Level | Primary Bedroom | 4.11 m | 3.77 m | 4.11 m x 3.77 m |
| Upper Level | Bedroom 2 | 3.78 m | 3.77 m | 3.78 m x 3.77 m |
| Upper Level | Bedroom 3 | 2.53 m | 3.17 m | 2.53 m x 3.17 m |
| Upper Level | Bathroom | 3.11 m | 2.37 m | 3.11 m x 2.37 m |
| In Between | Bedroom 4 | 2.53 m | 3.36 m | 2.53 m x 3.36 m |
| In Between | Family Room | 8.55 m | 3.45 m | 8.55 m x 3.45 m |
| In Between | Bathroom | 3.11 m | 2.23 m | 3.11 m x 2.23 m |
Utilities
| Cable | Installed |
| Electricity | Installed |
| Sewer | Installed |
https://www.realtor.ca/real-estate/28918734/4170-sunset-valley-court-mississauga-rathwood-rathwood
Contact Us
Contact us for more information
Katrina Tavares
Salesperson
katrinatavares.evrealestate.com/
228 Lakeshore Rd E #201
Oakville, Ontario L6J 1H8
(905) 815-8788

