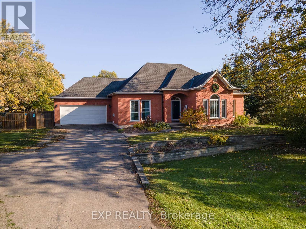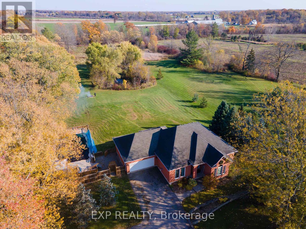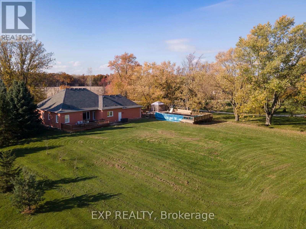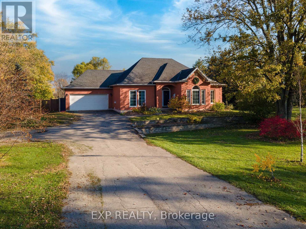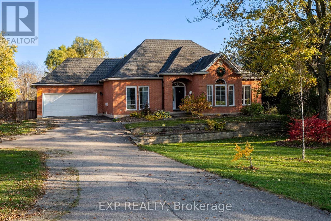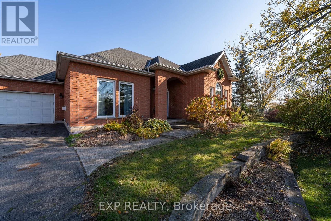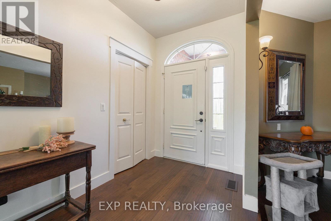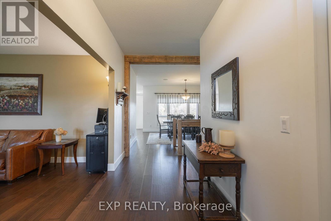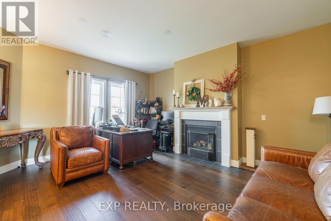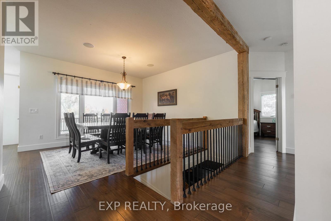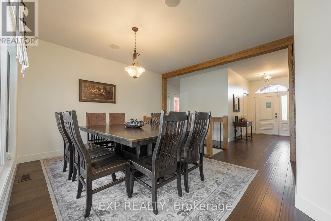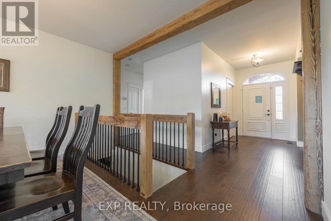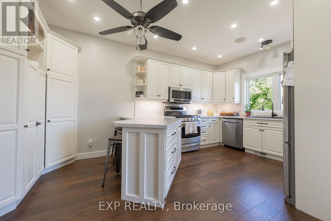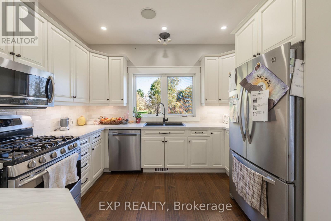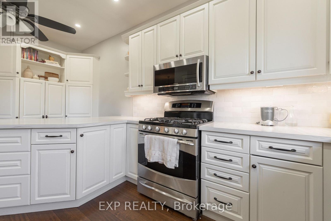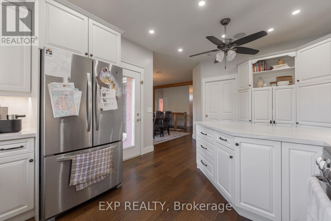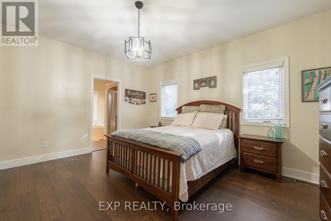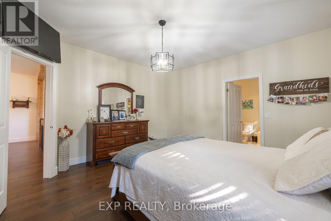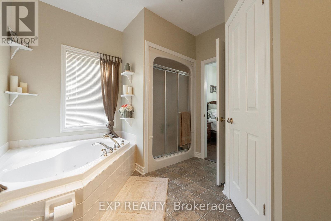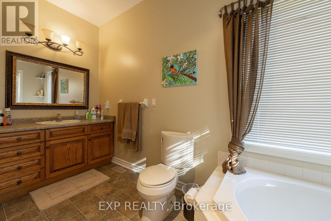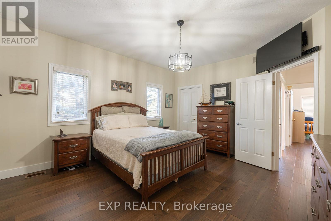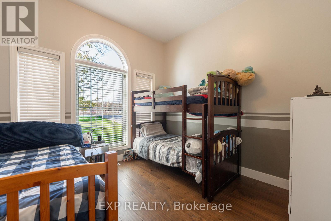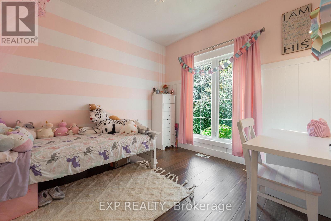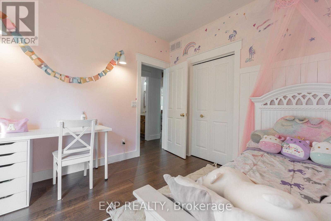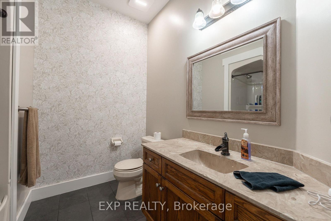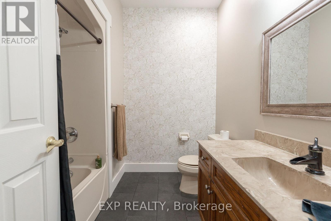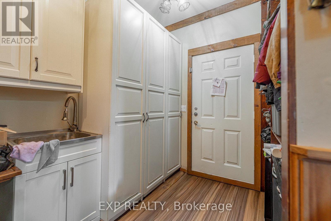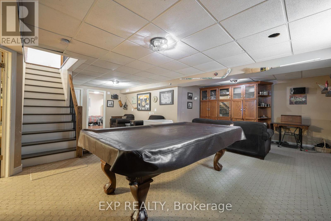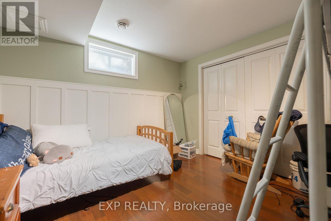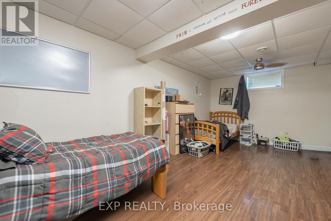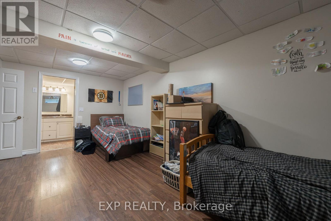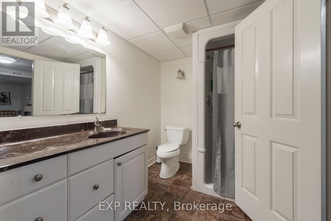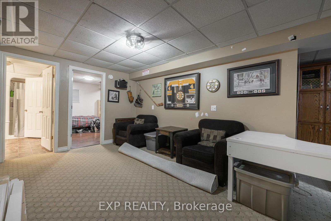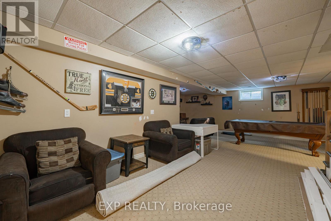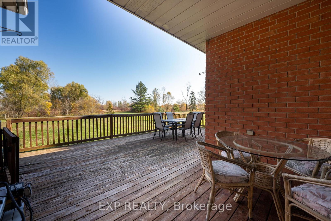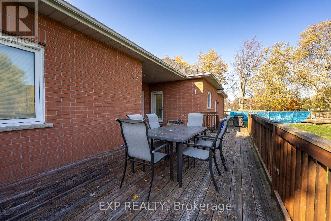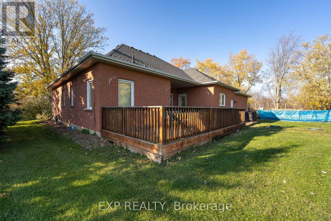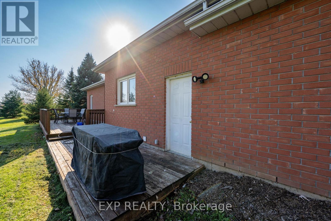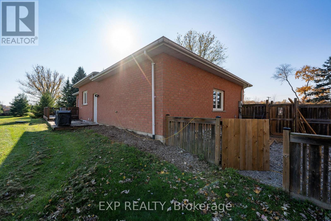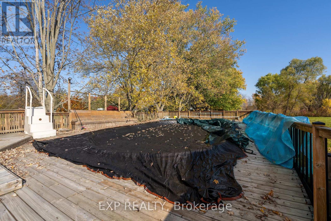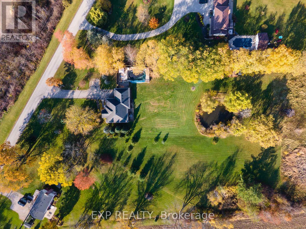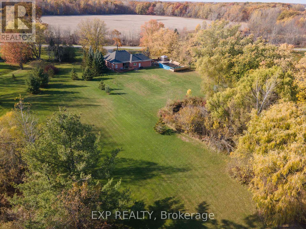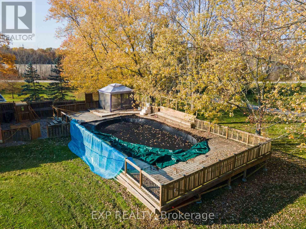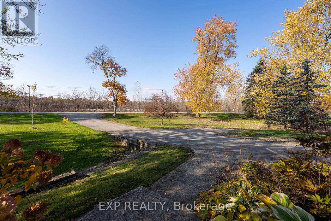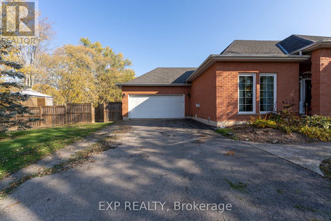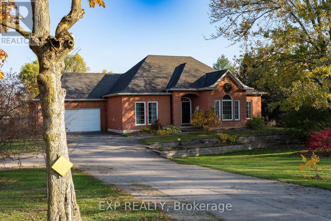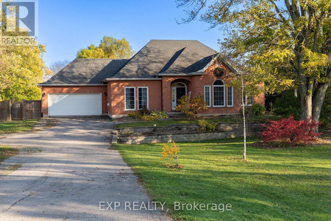41739 Mill Race Road Wainfleet, Ontario L0S 1V0
$849,990
Escape to the tranquility of the countryside with this beautiful 3.75-acre property, offering space, privacy, and endless potential. This spacious 1,925 sq. ft. bungalow features 3 bedrooms, 2 dens, and 3 bathrooms, including a private ensuite.Step inside the bright, open-concept layout filled with natural light throughout thanks to the 9 ft ceilings and tons of windows. The large kitchen is perfect for family gatherings and entertaining, with an adjoining dining area that walks out to a generous wood deck and a brand-new above-ground pool-ideal for summer fun and relaxation.The main floor family room boasts a cozy fireplace, while the finished basement adds another fireplace and plenty of versatile living space for recreation, a gym, or home office.Outdoors, the nearly 4-acre lot is truly a showstopper-featuring a picturesque pond, open usable land, and mature trees providing a sense of peace and privacy. A double-car garage and an extra long driveway easily accommodate 16+ vehicles, making it perfect for large gatherings.Whether you're seeking a serene family retreat or a place to entertain and enjoy nature, this property offers the best of country living, just minutes from local amenities. (id:50886)
Property Details
| MLS® Number | X12506534 |
| Property Type | Single Family |
| Community Name | 879 - Marshville/Winger |
| Equipment Type | Water Heater |
| Features | Wooded Area, Irregular Lot Size, Ravine, Open Space, Conservation/green Belt |
| Parking Space Total | 18 |
| Pool Type | Above Ground Pool |
| Rental Equipment Type | Water Heater |
| Structure | Deck, Patio(s) |
| View Type | View |
Building
| Bathroom Total | 3 |
| Bedrooms Above Ground | 3 |
| Bedrooms Below Ground | 2 |
| Bedrooms Total | 5 |
| Appliances | Garage Door Opener Remote(s) |
| Architectural Style | Bungalow |
| Basement Development | Finished |
| Basement Type | Full (finished) |
| Construction Style Attachment | Detached |
| Cooling Type | Central Air Conditioning |
| Exterior Finish | Brick |
| Foundation Type | Poured Concrete |
| Heating Fuel | Natural Gas |
| Heating Type | Forced Air |
| Stories Total | 1 |
| Size Interior | 1,500 - 2,000 Ft2 |
| Type | House |
| Utility Water | Cistern |
Parking
| Attached Garage | |
| Garage | |
| Inside Entry |
Land
| Acreage | Yes |
| Sewer | Septic System |
| Size Depth | 692 Ft |
| Size Frontage | 180 Ft ,6 In |
| Size Irregular | 180.5 X 692 Ft ; 180 X 470ft X 155ft X 326 X 284 X 692ft |
| Size Total Text | 180.5 X 692 Ft ; 180 X 470ft X 155ft X 326 X 284 X 692ft|2 - 4.99 Acres |
| Surface Water | Lake/pond |
| Zoning Description | D/h |
Contact Us
Contact us for more information
Matt Guthrie
Salesperson
www.theguthrieteam.ca/
www.facebook.com/guthrieteam/
www.linkedin.com/in/guthriematthew/
www.instagram.com/guthrieteam/
www.youtube.com/@guthrieteam
4025 Dorchester Road, Suite 260
Niagara Falls, Ontario L2E 7K8
(866) 530-7737
exprealty.ca/

