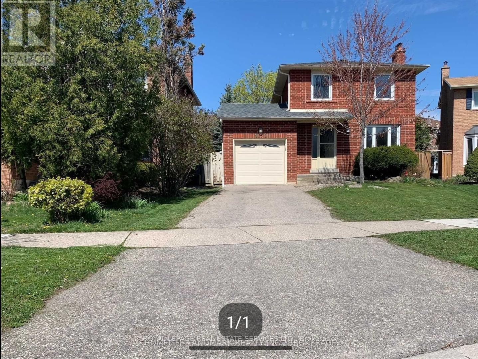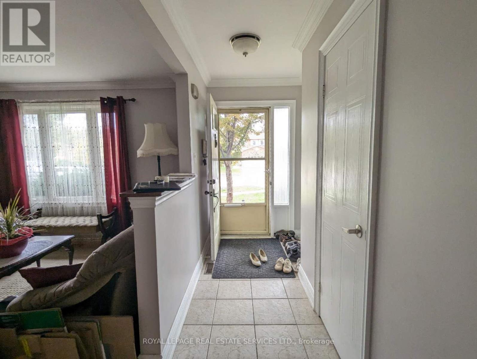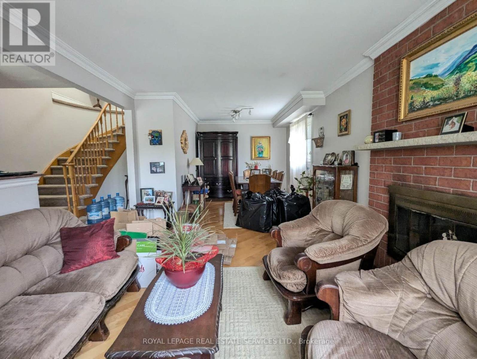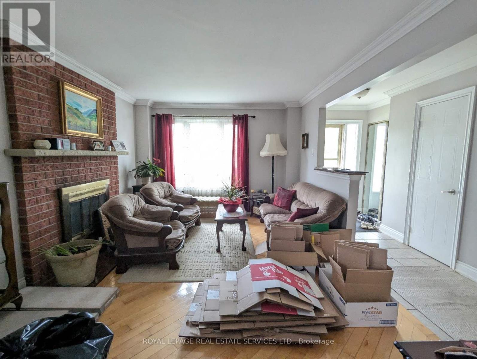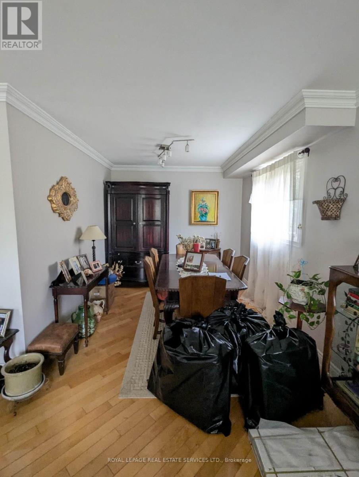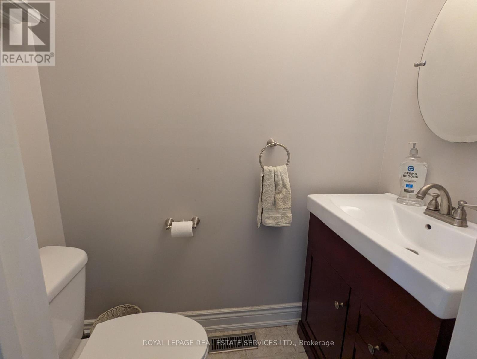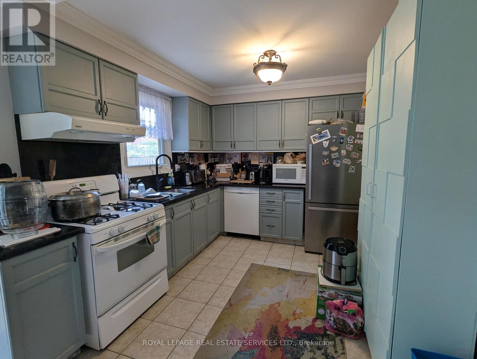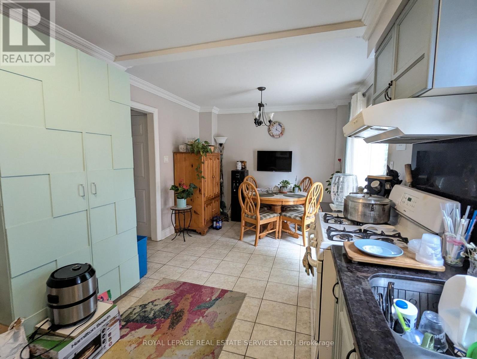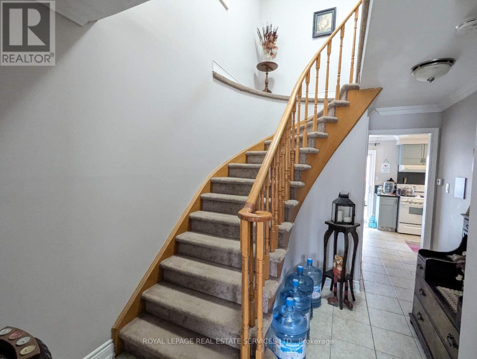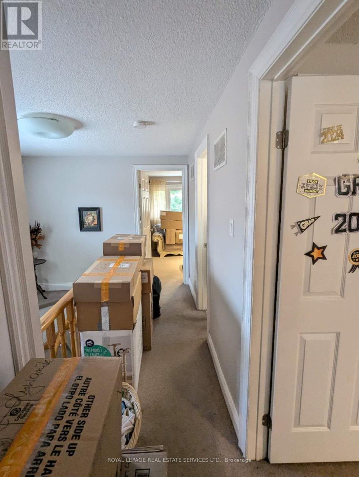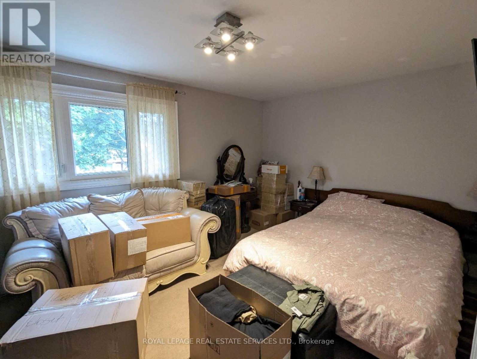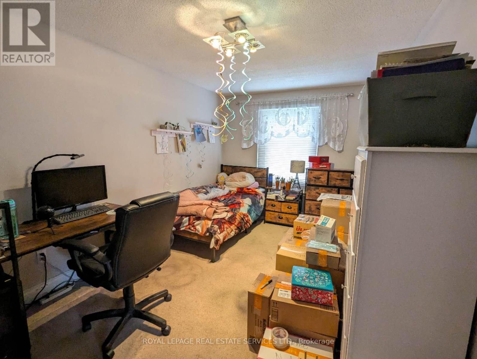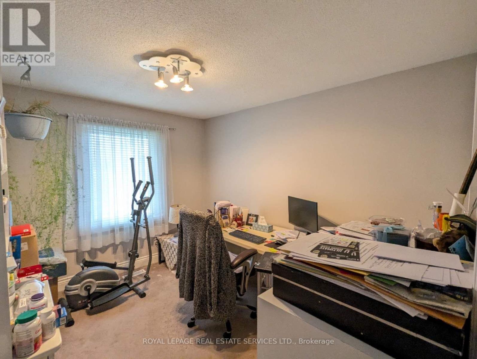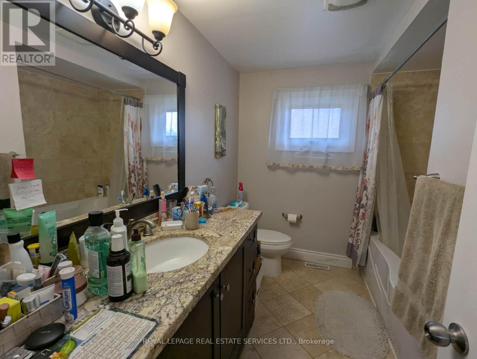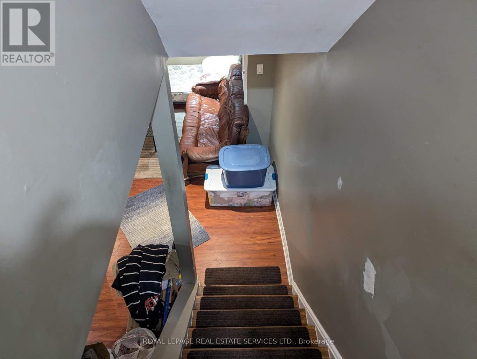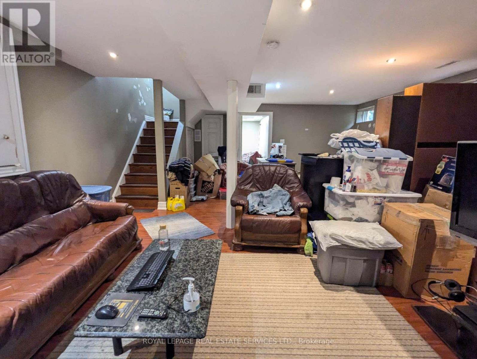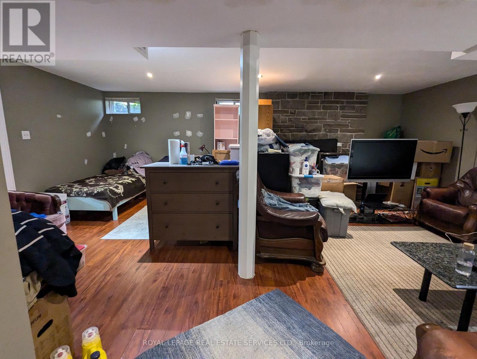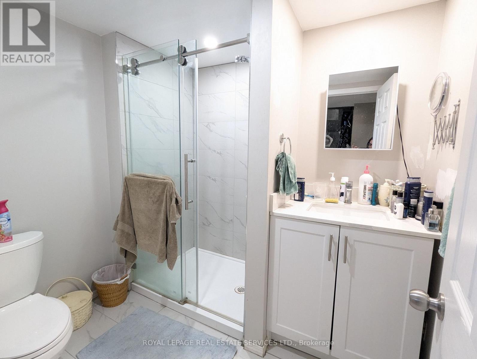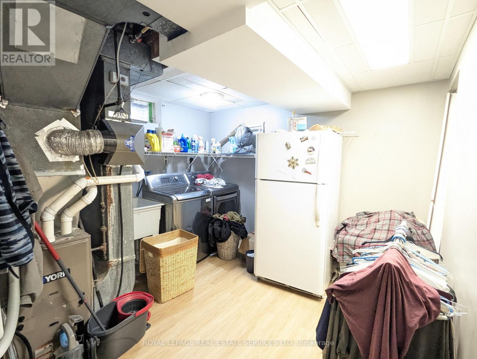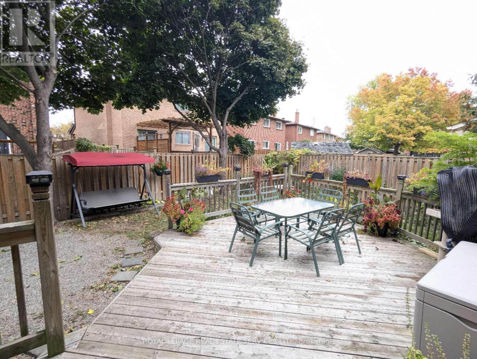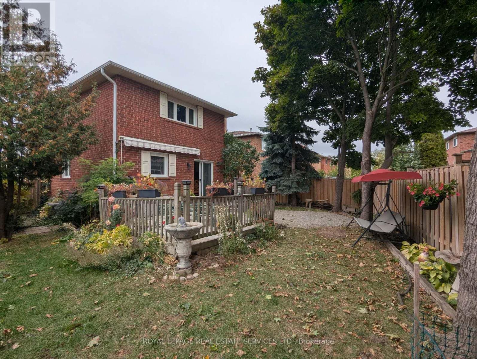4179 Melia Drive Mississauga, Ontario L5C 4J3
$3,300 Monthly
!!! Exceptional Location!!! Beautiful 3-bedroom detached home in the heart of Mississauga,within walking distance to Deer Run GO Station. The main floor features an open-concept living and dining area with hardwood flooring and a cozy brick fireplace, plus a modern kitchen and breakfast area walk to the Muskoka-style backyard with a large deck. The second floor offers three spacious bedrooms including a primary bedroom with a double-door closet and organizer.The finished basement features a large recreation area with laminate flooring and a beautiful stone fireplace - perfect for family gatherings or entertaining. Direct access from the garage to the main floor and an extra-long driveway. Conveniently located close to all amenities -restaurants, banks, supermarkets, plazas, and transit. Furthermore, The Home Offers Easy Accessto Highways 403, 401, and 407, and walking distance to GO Station. (id:50886)
Property Details
| MLS® Number | W12469966 |
| Property Type | Single Family |
| Community Name | Creditview |
| Amenities Near By | Park, Public Transit, Schools |
| Community Features | Community Centre |
| Parking Space Total | 3 |
Building
| Bathroom Total | 3 |
| Bedrooms Above Ground | 3 |
| Bedrooms Below Ground | 1 |
| Bedrooms Total | 4 |
| Basement Development | Finished |
| Basement Type | N/a (finished) |
| Construction Style Attachment | Detached |
| Cooling Type | Central Air Conditioning |
| Exterior Finish | Brick |
| Fireplace Present | Yes |
| Flooring Type | Hardwood, Ceramic, Carpeted, Laminate |
| Foundation Type | Unknown |
| Half Bath Total | 1 |
| Heating Fuel | Natural Gas |
| Heating Type | Forced Air |
| Stories Total | 2 |
| Size Interior | 1,500 - 2,000 Ft2 |
| Type | House |
| Utility Water | Municipal Water |
Parking
| Attached Garage | |
| Garage |
Land
| Acreage | No |
| Fence Type | Fenced Yard |
| Land Amenities | Park, Public Transit, Schools |
| Sewer | Sanitary Sewer |
Rooms
| Level | Type | Length | Width | Dimensions |
|---|---|---|---|---|
| Second Level | Primary Bedroom | 5.2 m | 3.55 m | 5.2 m x 3.55 m |
| Second Level | Bedroom 2 | 4.45 m | 2.9 m | 4.45 m x 2.9 m |
| Second Level | Bedroom 3 | 3.35 m | 2.95 m | 3.35 m x 2.95 m |
| Basement | Recreational, Games Room | 6.6 m | 5 m | 6.6 m x 5 m |
| Basement | Laundry Room | 2.2 m | 2.05 m | 2.2 m x 2.05 m |
| Ground Level | Living Room | 4.55 m | 3.5 m | 4.55 m x 3.5 m |
| Ground Level | Dining Room | 2.95 m | 2.75 m | 2.95 m x 2.75 m |
| Ground Level | Kitchen | 3.05 m | 2.85 m | 3.05 m x 2.85 m |
| Ground Level | Eating Area | 3.25 m | 2.65 m | 3.25 m x 2.65 m |
https://www.realtor.ca/real-estate/29006212/4179-melia-drive-mississauga-creditview-creditview
Contact Us
Contact us for more information
Candy Li
Salesperson
251 North Service Rd #102
Oakville, Ontario L6M 3E7
(905) 338-3737
(905) 338-7351
Jackie Jiang
Broker
(905) 338-3737
www.jackiejiang.com/
251 North Service Rd #102
Oakville, Ontario L6M 3E7
(905) 338-3737
(905) 338-7351

