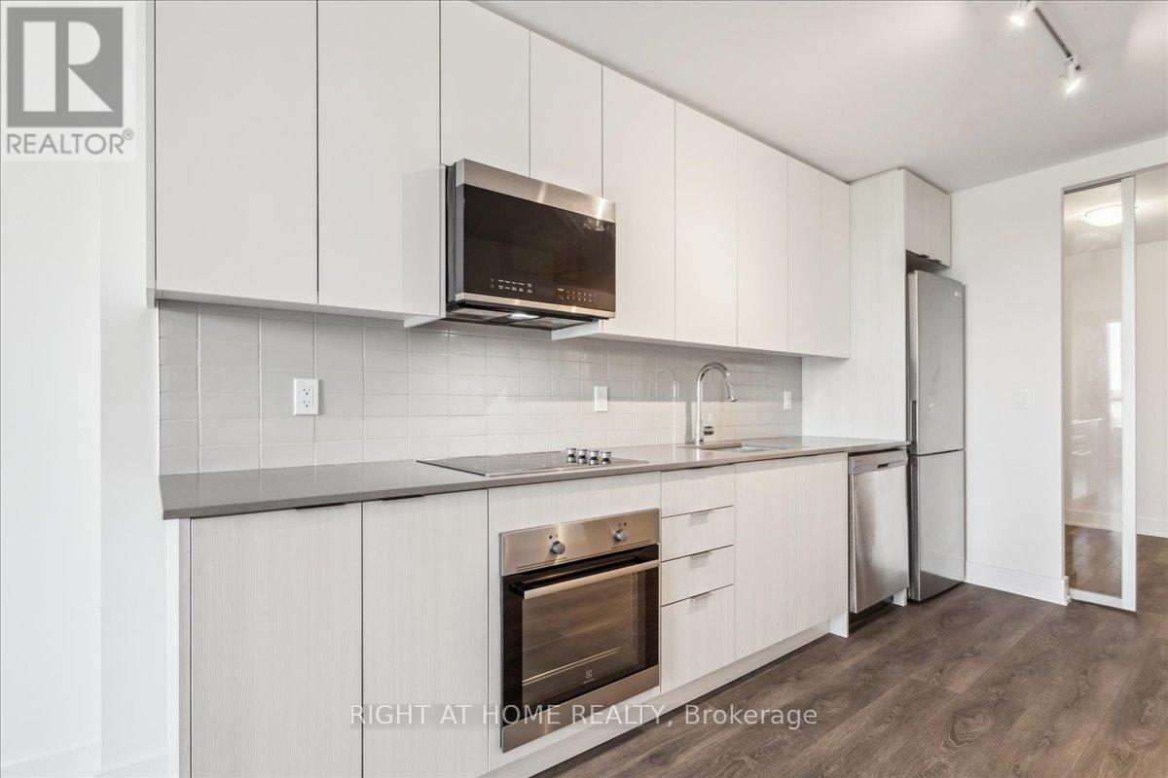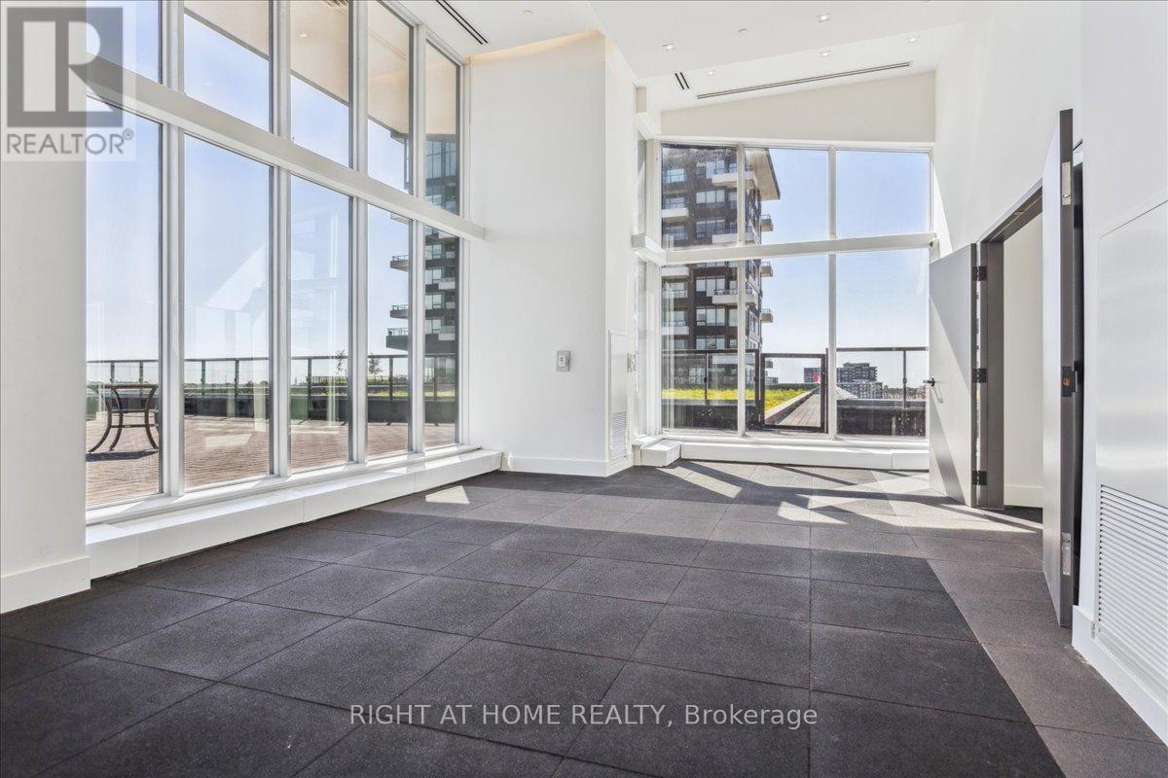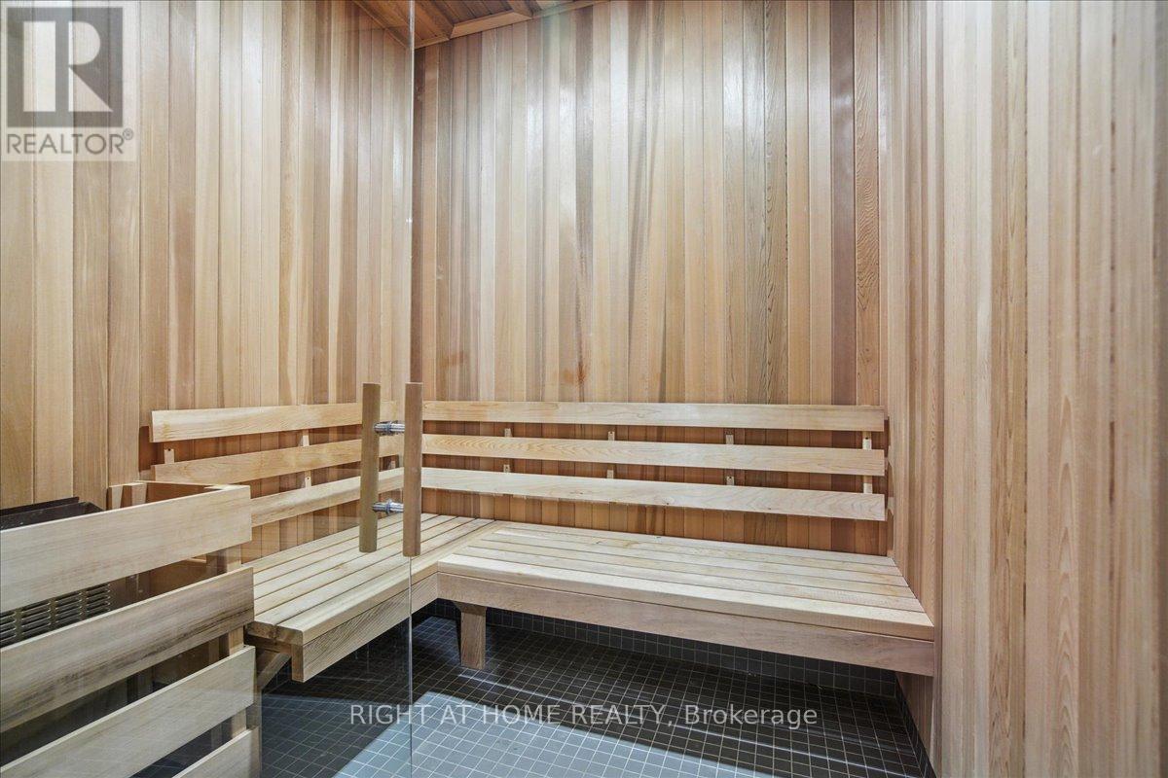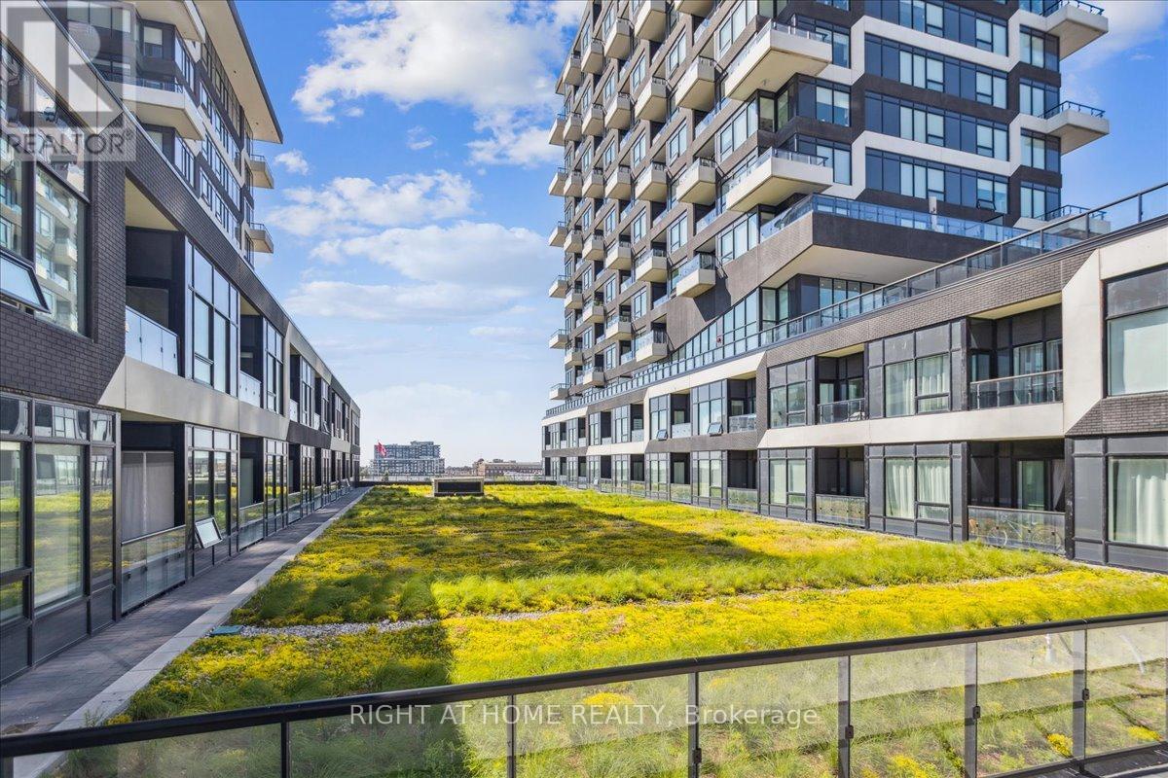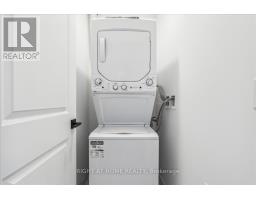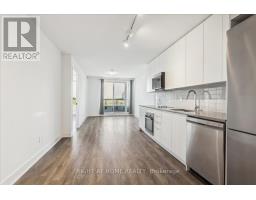418 - 2489 Taunton Road Oakville, Ontario L6H 3R9
$679,900Maintenance, Insurance, Parking, Common Area Maintenance, Heat
$633.35 Monthly
Maintenance, Insurance, Parking, Common Area Maintenance, Heat
$633.35 MonthlySpacious 2 Bedrooms & 2 Full Bathrooms In The Highly Sought After Uptown Core. Open Concept Living Area, Kitchen W/ Built-In Appliances. Features Unobstructed Pond View And Open Space. Conveniently Located Near Shopping Centre, Parks, Trails, Bus Terminals, Major Hwys, And Minutes To Go Bus & Go Train Station. Building Offers Great Amenities Included 24 Hrs Concierge, Gym, Yoga Room, Outdoor Pool, Party Room, Terrace & More. **** EXTRAS **** All Appliances And Window Covering. 1 Parking Space And 1 Locker Included. (id:50886)
Property Details
| MLS® Number | W9379439 |
| Property Type | Single Family |
| Community Name | Uptown Core |
| AmenitiesNearBy | Hospital, Public Transit |
| CommunityFeatures | Pet Restrictions, Community Centre |
| Features | Balcony |
| ParkingSpaceTotal | 1 |
| PoolType | Outdoor Pool |
| ViewType | View |
Building
| BathroomTotal | 2 |
| BedroomsAboveGround | 2 |
| BedroomsTotal | 2 |
| Amenities | Exercise Centre, Visitor Parking, Sauna, Party Room, Security/concierge, Storage - Locker |
| Appliances | Oven - Built-in |
| CoolingType | Central Air Conditioning |
| ExteriorFinish | Concrete |
| FlooringType | Laminate |
| HeatingFuel | Natural Gas |
| HeatingType | Forced Air |
| SizeInterior | 799.9932 - 898.9921 Sqft |
| Type | Apartment |
Parking
| Underground |
Land
| Acreage | No |
| LandAmenities | Hospital, Public Transit |
| SurfaceWater | Lake/pond |
Rooms
| Level | Type | Length | Width | Dimensions |
|---|---|---|---|---|
| Flat | Kitchen | 3.96 m | 2.74 m | 3.96 m x 2.74 m |
| Flat | Living Room | 4.11 m | 3.04 m | 4.11 m x 3.04 m |
| Flat | Dining Room | 3.96 m | 2.74 m | 3.96 m x 2.74 m |
| Flat | Primary Bedroom | 4.11 m | 3.04 m | 4.11 m x 3.04 m |
| Flat | Bedroom 2 | 2.43 m | 2.43 m | 2.43 m x 2.43 m |
https://www.realtor.ca/real-estate/27496573/418-2489-taunton-road-oakville-uptown-core-uptown-core
Interested?
Contact us for more information
Sue Ling Tan
Salesperson
480 Eglinton Ave West #30, 106498
Mississauga, Ontario L5R 0G2


















