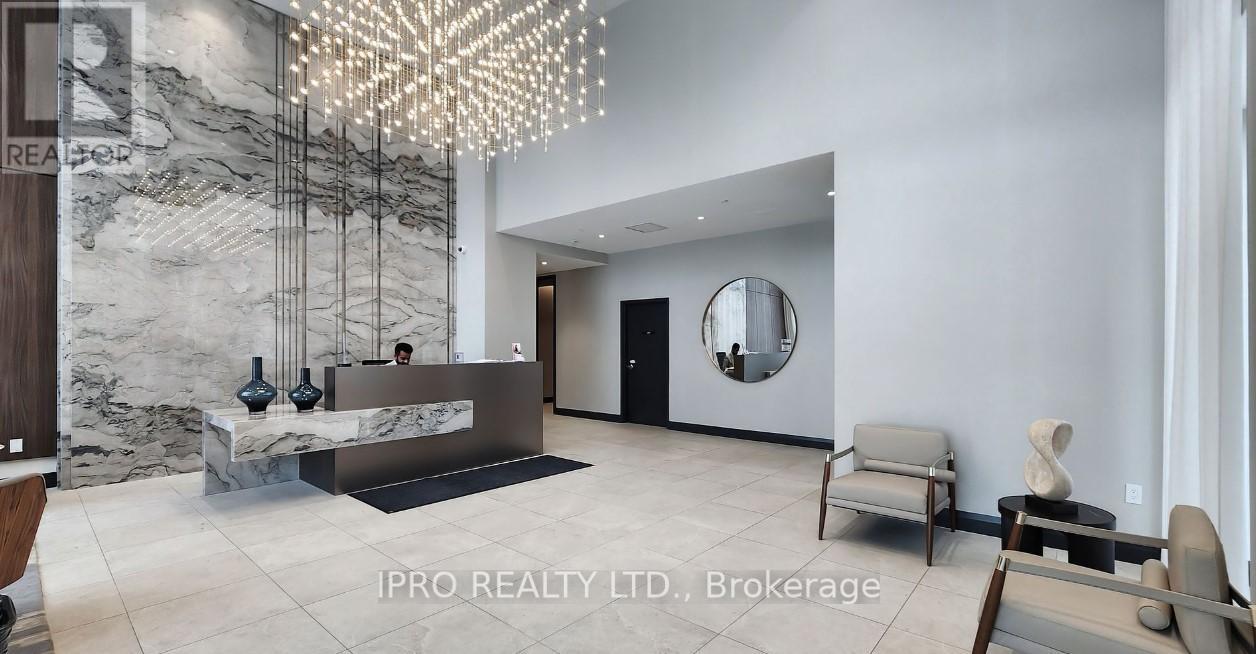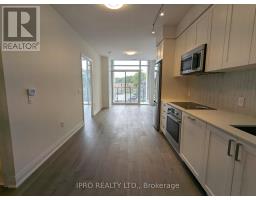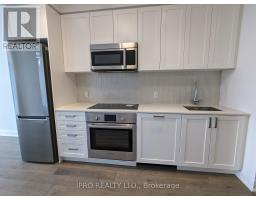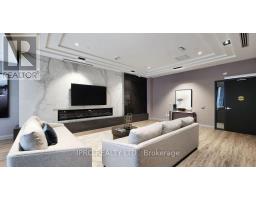418 - 293 The Kingsway Toronto, Ontario M9A 3A9
$2,600 Monthly
Welcome to 293 The Kingsway! A visionary master-planned community where The Kingsway gracefully curves south towards Dundas Street. An enclave of mid-rise buildings within a beautiful park-like setting bringing a new level of sophisticated modern, luxury living to this prime location. A perfectly laid out 1+den suite with 9' ceilings, hardwood flooring, slick modern kitchen with quartz counters and stainless steel appliances, solid core interior doors, LED lighting, and a deep, wide private balcony with unobstructed bright SW views over the neighbourhood. The separate den works perfectly as a home office, tucked away for privacy from your living area. A boutique luxury vibe with truly fantastic amenities. Welcome home. **** EXTRAS **** Underground parking spot and storage locker included. Fantastic amenities include a spacious gym, huge rooftop terrace with BBQs and a killer view, fireplace lounge, party room, games room, pet spa, and guest suite. (id:50886)
Property Details
| MLS® Number | W10428538 |
| Property Type | Single Family |
| Community Name | Edenbridge-Humber Valley |
| AmenitiesNearBy | Park, Public Transit, Schools |
| CommunityFeatures | Pet Restrictions |
| Features | Balcony, Carpet Free |
| ParkingSpaceTotal | 1 |
| ViewType | View |
Building
| BathroomTotal | 1 |
| BedroomsAboveGround | 1 |
| BedroomsBelowGround | 1 |
| BedroomsTotal | 2 |
| Amenities | Security/concierge, Recreation Centre, Exercise Centre, Party Room, Separate Electricity Meters, Separate Heating Controls, Storage - Locker |
| Appliances | Blinds, Dishwasher, Dryer, Microwave, Oven, Refrigerator, Washer |
| CoolingType | Central Air Conditioning |
| ExteriorFinish | Brick, Concrete |
| FireProtection | Monitored Alarm, Smoke Detectors |
| FlooringType | Hardwood |
| HeatingFuel | Natural Gas |
| HeatingType | Forced Air |
| SizeInterior | 599.9954 - 698.9943 Sqft |
| Type | Apartment |
Parking
| Underground |
Land
| Acreage | No |
| LandAmenities | Park, Public Transit, Schools |
Rooms
| Level | Type | Length | Width | Dimensions |
|---|---|---|---|---|
| Main Level | Living Room | 6.96 m | 3.13 m | 6.96 m x 3.13 m |
| Main Level | Dining Room | 6.96 m | 3.13 m | 6.96 m x 3.13 m |
| Main Level | Bedroom | 3.06 m | 3.05 m | 3.06 m x 3.05 m |
| Main Level | Den | 2.39 m | 2.67 m | 2.39 m x 2.67 m |
| Main Level | Kitchen | 6.96 m | 3.13 m | 6.96 m x 3.13 m |
Interested?
Contact us for more information
Adil Dharssi
Salesperson
276 Danforth Avenue
Toronto, Ontario M4K 1N6







































































