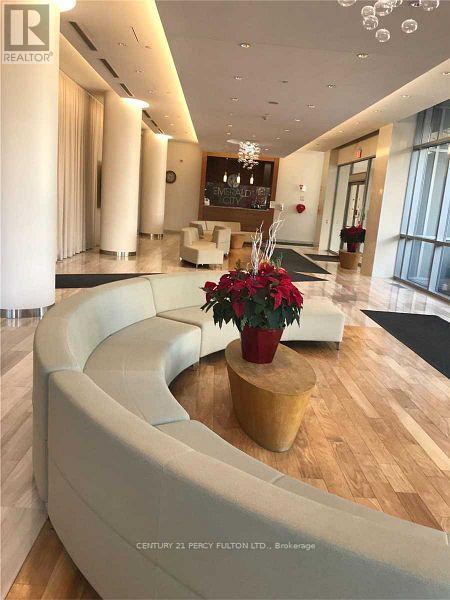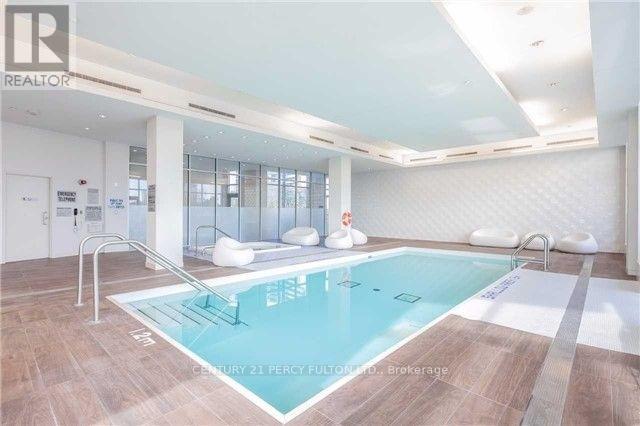418 - 62 Forest Manor Road Toronto, Ontario M2J 1M6
$3,000 Monthly
Great Location , Best Corner Unit With Lots Of Sunlight, 9 Feet Ceiling , Open Concept/ Huge Balcony , Step Ttc, Subway , Fairview Mall, Library ,Community Centre . School, Park. Easy Access Hwy401/404/Dvp . Very Convenience Location . Excellent Amenities With Theatre Room, Indoor Pool And Hot Tub, Fitness Room, Yoga Studio, Guest Room, Landscaped Country Yard With Bbq Area . 24Hr Concierge. **** EXTRAS **** Welcome New Comers and Students (id:50886)
Property Details
| MLS® Number | C11883657 |
| Property Type | Single Family |
| Community Name | Henry Farm |
| AmenitiesNearBy | Public Transit, Schools, Park |
| CommunityFeatures | Pet Restrictions, Community Centre |
| Features | Balcony, In Suite Laundry |
| ParkingSpaceTotal | 1 |
| PoolType | Indoor Pool |
Building
| BathroomTotal | 2 |
| BedroomsAboveGround | 2 |
| BedroomsTotal | 2 |
| Amenities | Security/concierge, Exercise Centre, Party Room |
| Appliances | Dishwasher, Dryer, Refrigerator, Stove, Washer, Window Coverings |
| CoolingType | Central Air Conditioning, Ventilation System |
| ExteriorFinish | Brick |
| FireProtection | Security Guard, Security System, Alarm System, Smoke Detectors |
| FlooringType | Laminate, Ceramic |
| HeatingFuel | Natural Gas |
| HeatingType | Forced Air |
| SizeInterior | 799.9932 - 898.9921 Sqft |
| Type | Apartment |
Parking
| Underground |
Land
| Acreage | No |
| LandAmenities | Public Transit, Schools, Park |
Rooms
| Level | Type | Length | Width | Dimensions |
|---|---|---|---|---|
| Flat | Living Room | 5.41 m | 3.51 m | 5.41 m x 3.51 m |
| Flat | Dining Room | 5.41 m | 3.51 m | 5.41 m x 3.51 m |
| Flat | Kitchen | 2.29 m | 2.29 m | 2.29 m x 2.29 m |
| Flat | Primary Bedroom | 3.2 m | 3.05 m | 3.2 m x 3.05 m |
| Flat | Den | 3.58 m | 2.47 m | 3.58 m x 2.47 m |
| Flat | Laundry Room | 1 m | 1 m | 1 m x 1 m |
| Flat | Bathroom | 2.5 m | 2 m | 2.5 m x 2 m |
| Flat | Bathroom | 2.2 m | 2 m | 2.2 m x 2 m |
https://www.realtor.ca/real-estate/27717864/418-62-forest-manor-road-toronto-henry-farm-henry-farm
Interested?
Contact us for more information
Baolin Zhu
Broker
Hongwu Zhu
Broker















































