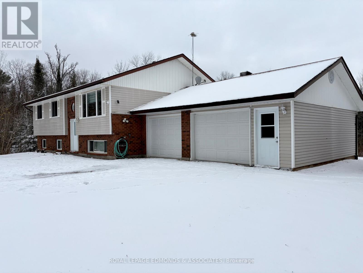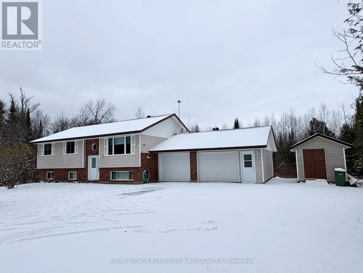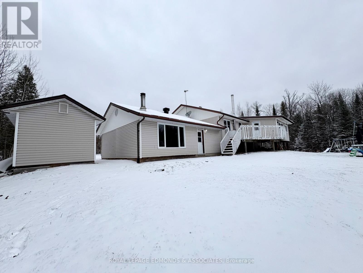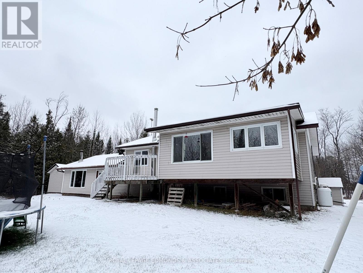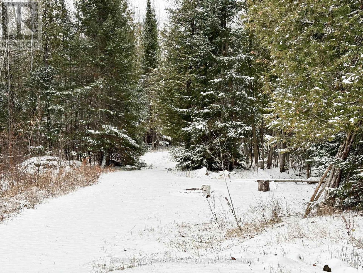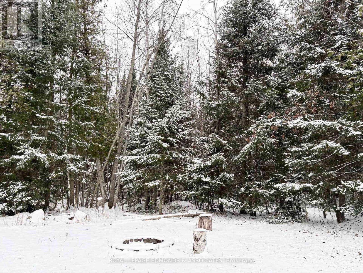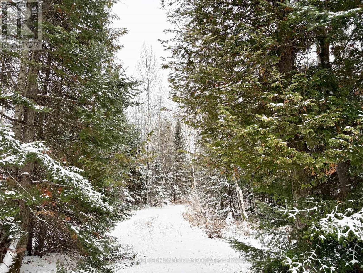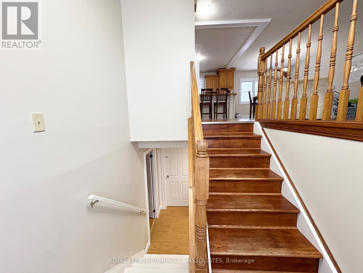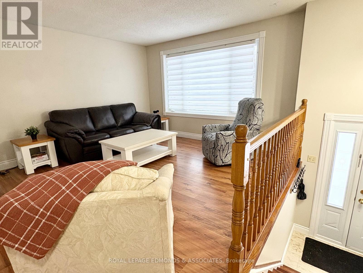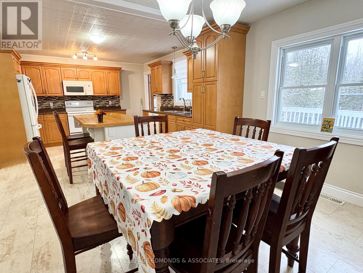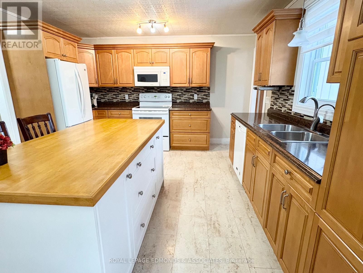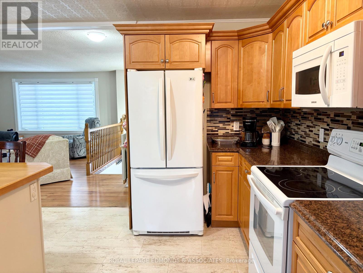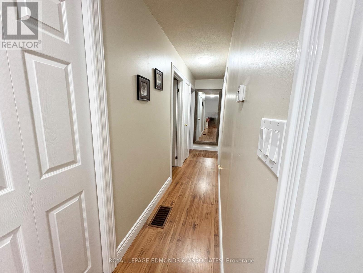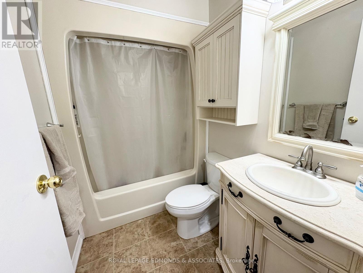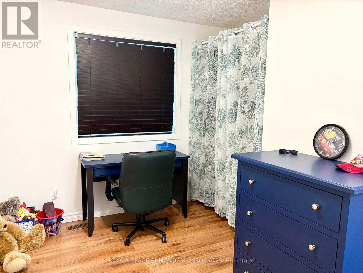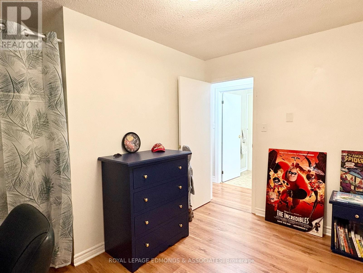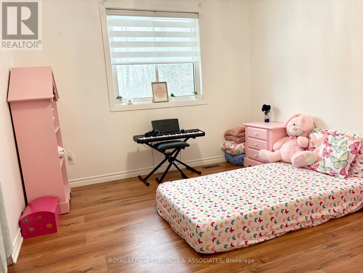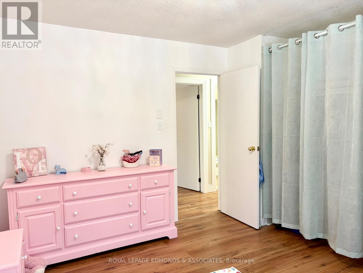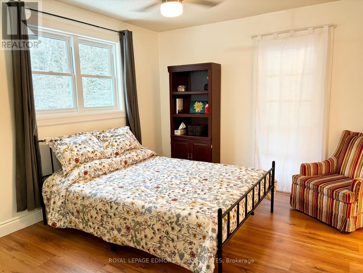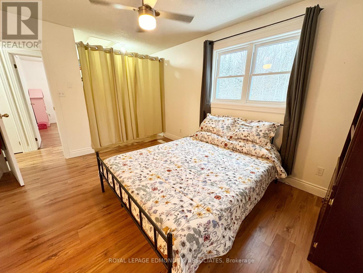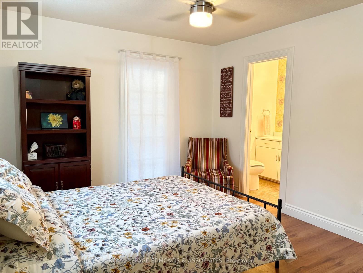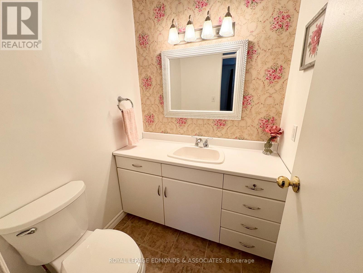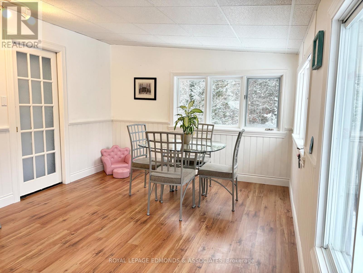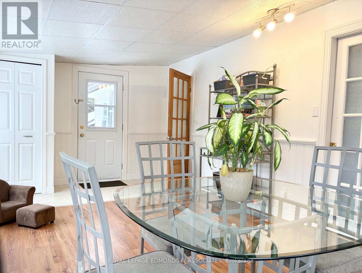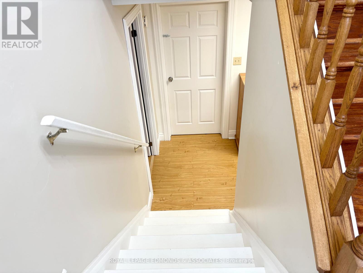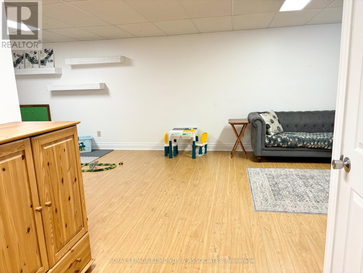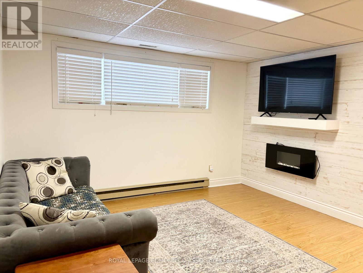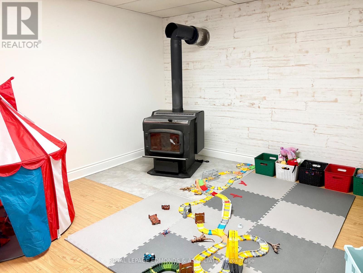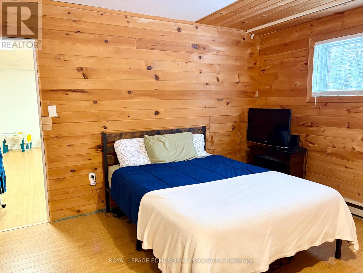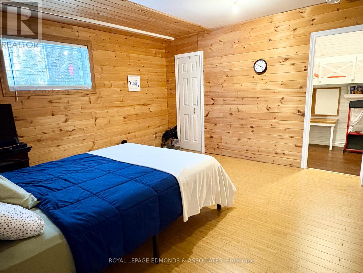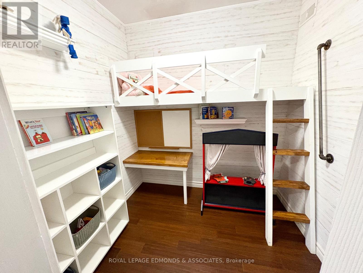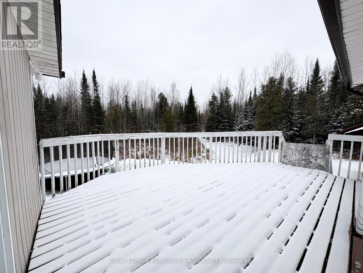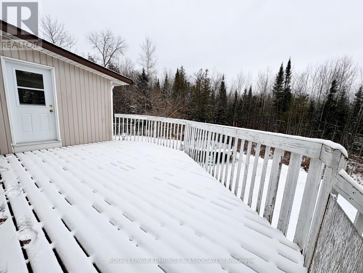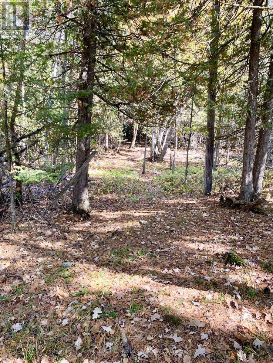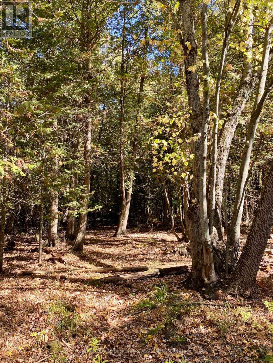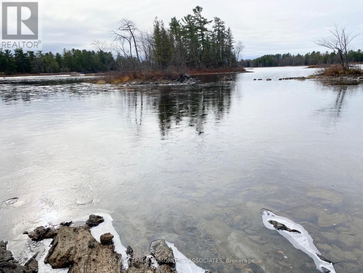418 Forest Park Road Laurentian Valley, Ontario K8A 6W2
$679,900
Discover this charming raised bungalow tucked away on a private 0.859-acre lot with a 2.149-acre deeded water access to Hazley Bay. This inviting family home offers an open-concept kitchen, dining, and living area filled with natural light. Step into the bright sunroom/solarium, accessible from both the kitchen and the primary bedroom - where you can walk out onto the deck to enjoy peaceful views and morning coffee in nature.The primary bedroom features a handy 2-piece ensuite, while the main bath offers a full 4-piece layout. Downstairs, you'll find a fourth bedroom, a cozy family room with a woodstove, a beautifully crafted playroom, and convenient laundry and utility rooms. The double garage is a standout - featuring a large picture window overlooking the backyard and its own wood stove, making it an ideal workshop, studio or versatile hobby space year round. Outside, enjoy your own little haven with wooded trails, a firepit, and serene surroundings - just 10 minutes to Pembroke and 30 minutes to Garrison Petawawa. Convenience at it's best for a generator can be hooked up for power outages as well. Your family retreat awaits at 418 Forest Park Road! FEATURE: Includes deeded access to a waterfront lot. Move in ready with quick closing available, 24 hour irrevocable on all offers (id:50886)
Property Details
| MLS® Number | X12538776 |
| Property Type | Single Family |
| Community Name | 531 - Laurentian Valley |
| Equipment Type | Water Heater, Propane Tank, Water Softener |
| Features | Wooded Area, Irregular Lot Size, Sump Pump |
| Parking Space Total | 6 |
| Rental Equipment Type | Water Heater, Propane Tank, Water Softener |
| Structure | Shed |
Building
| Bathroom Total | 2 |
| Bedrooms Above Ground | 3 |
| Bedrooms Below Ground | 1 |
| Bedrooms Total | 4 |
| Age | 31 To 50 Years |
| Amenities | Fireplace(s) |
| Appliances | Garage Door Opener Remote(s), Water Heater, Water Softener, Water Treatment, Dishwasher, Dryer, Hood Fan, Microwave, Stove, Washer, Refrigerator |
| Architectural Style | Raised Bungalow |
| Basement Development | Partially Finished |
| Basement Type | N/a (partially Finished) |
| Construction Style Attachment | Detached |
| Cooling Type | None |
| Exterior Finish | Vinyl Siding |
| Fireplace Present | Yes |
| Fireplace Total | 1 |
| Foundation Type | Block |
| Half Bath Total | 1 |
| Heating Fuel | Electric, Propane |
| Heating Type | Baseboard Heaters, Forced Air, Not Known |
| Stories Total | 1 |
| Size Interior | 1,100 - 1,500 Ft2 |
| Type | House |
| Utility Water | Drilled Well |
Parking
| Attached Garage | |
| Garage |
Land
| Acreage | No |
| Sewer | Septic System |
| Size Depth | 239 Ft ,1 In |
| Size Frontage | 209 Ft ,8 In |
| Size Irregular | 209.7 X 239.1 Ft |
| Size Total Text | 209.7 X 239.1 Ft |
Rooms
| Level | Type | Length | Width | Dimensions |
|---|---|---|---|---|
| Lower Level | Family Room | 8.23 m | 3.38 m | 8.23 m x 3.38 m |
| Lower Level | Bedroom | 3.98 m | 4.29 m | 3.98 m x 4.29 m |
| Lower Level | Playroom | 2.14 m | 1.83 m | 2.14 m x 1.83 m |
| Lower Level | Laundry Room | 3.38 m | 4.29 m | 3.38 m x 4.29 m |
| Lower Level | Utility Room | 3.05 m | 3.38 m | 3.05 m x 3.38 m |
| Main Level | Living Room | 4.59 m | 3.69 m | 4.59 m x 3.69 m |
| Main Level | Dining Room | 3.96 m | 2.75 m | 3.96 m x 2.75 m |
| Main Level | Kitchen | 4.41 m | 3.97 m | 4.41 m x 3.97 m |
| Main Level | Solarium | 3.36 m | 5.79 m | 3.36 m x 5.79 m |
| Main Level | Bathroom | 2.15 m | 1.54 m | 2.15 m x 1.54 m |
| Main Level | Primary Bedroom | 3.35 m | 3.96 m | 3.35 m x 3.96 m |
| Main Level | Bathroom | 1.53 m | 1.53 m | 1.53 m x 1.53 m |
| Main Level | Bedroom | 2.16 m | 3.66 m | 2.16 m x 3.66 m |
| Main Level | Bedroom | 3.66 m | 3.05 m | 3.66 m x 3.05 m |
Contact Us
Contact us for more information
Tina Rodrigue
Salesperson
www.royallepage.ca/
141 Lake Street, Suite 104
Pembroke, Ontario K8A 5L8
(613) 735-1062
(613) 735-2664

