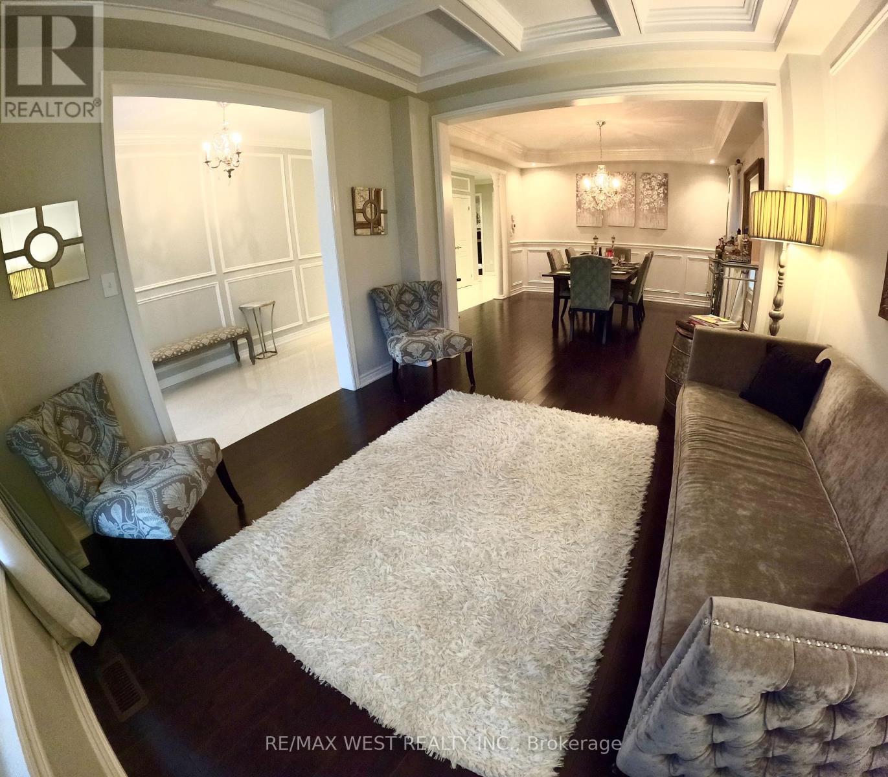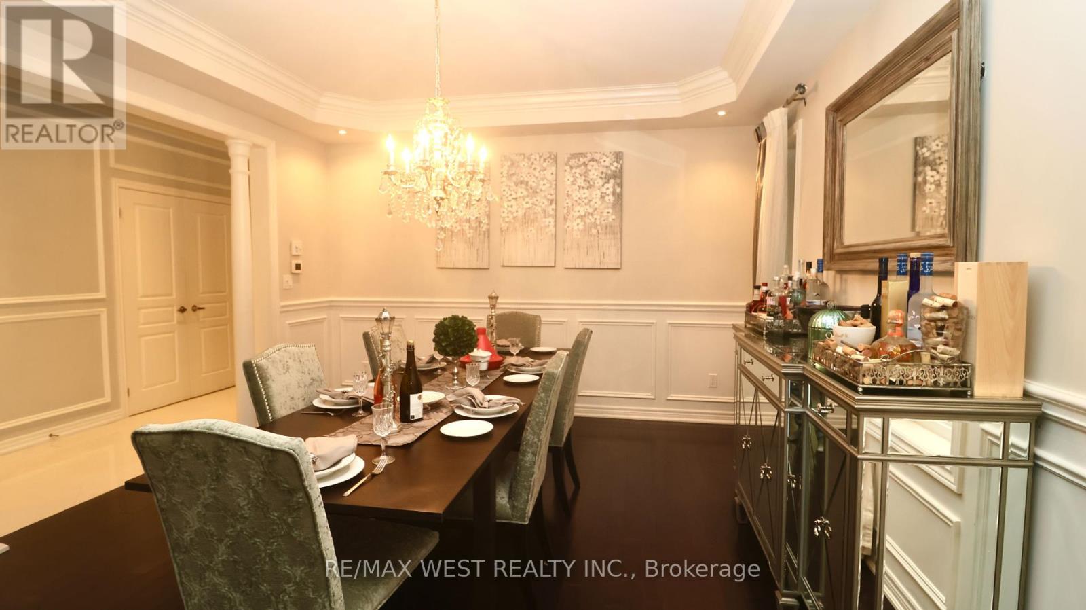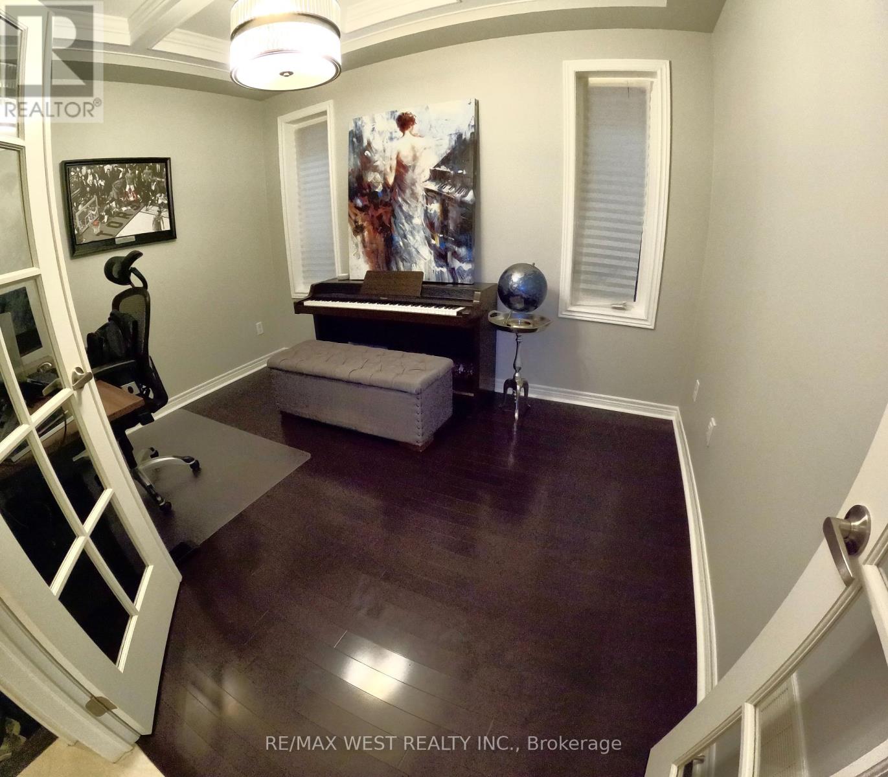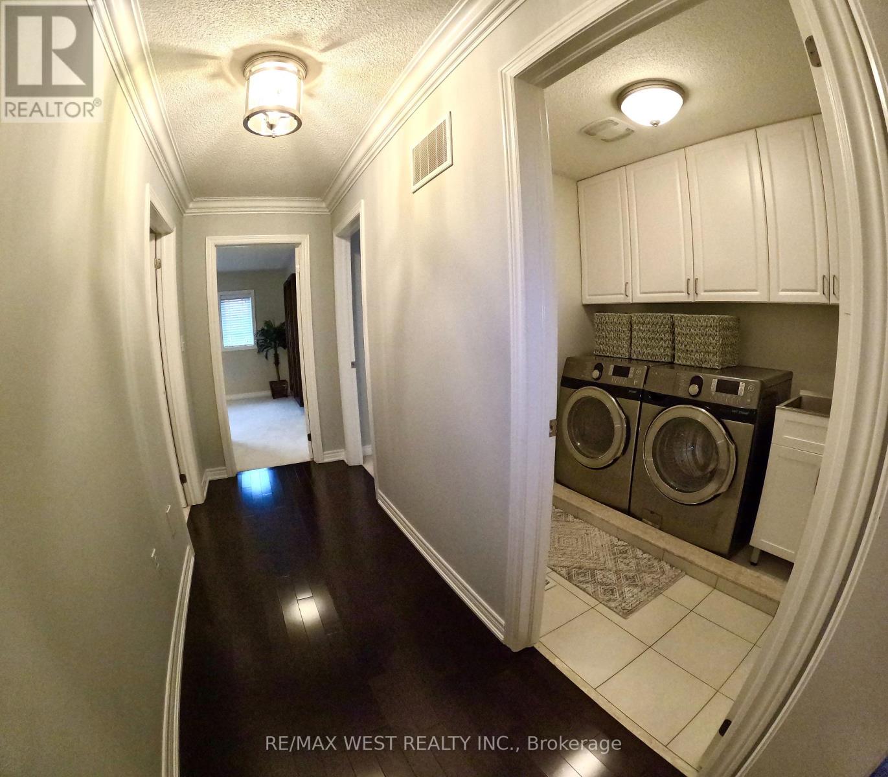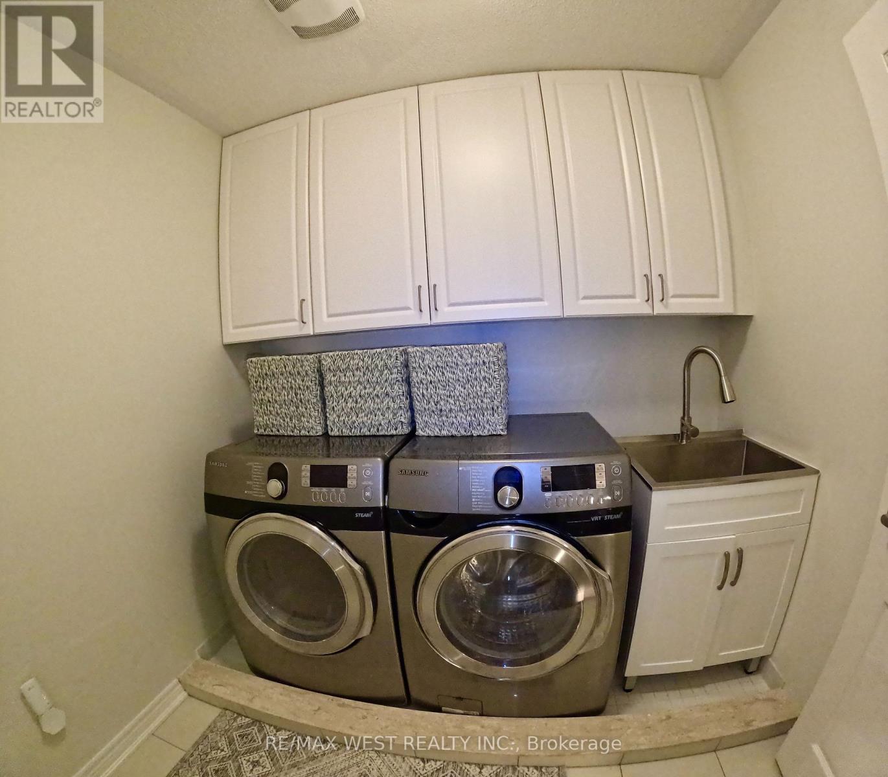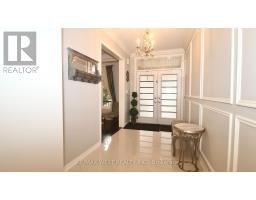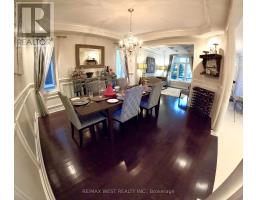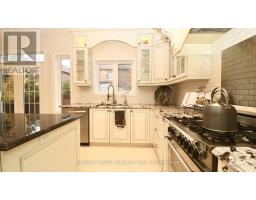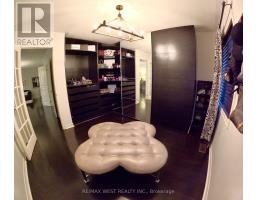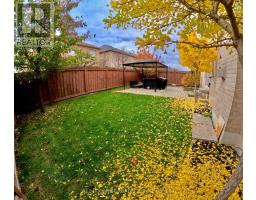418 Hidden Trail Circle S Oakville, Ontario L6J 0N7
4 Bedroom
4 Bathroom
2999.975 - 3499.9705 sqft
Fireplace
Central Air Conditioning
Forced Air
$2,388,000
STUNNING EXEC 4bdrm UPGRADED STARLANE HOME BERKELEY MODEL 3302SQ FT WITH WAINSCOTTING UPGRADED KITCHEN POTLIGHT INSIDE/OUTDOOR PROCELIAN TILES WALK TO SIXTEEN MILE COMMUNITY TR SHOPPING SCHOOL MIN AWAY TO 407 & OTM HOSPITAL HOME THEATER BSMT 3PC R/IN COLDRM CENTRE ISLAND W MARBLE COUNTERS IN SPRING ENJOY THE BLOOMING CHERRY BLOSSOMS MUST SEE ALL MEASUREMENT AS PER BUILDERS **** EXTRAS **** EASY TO SHOW L/B 2HRS NOTICE REQUIRED AS PER SELLER WITH 24HRS IRREVOCABLE (id:50886)
Property Details
| MLS® Number | W10425012 |
| Property Type | Single Family |
| Community Name | Rural Oakville |
| AmenitiesNearBy | Hospital, Schools |
| ParkingSpaceTotal | 4 |
Building
| BathroomTotal | 4 |
| BedroomsAboveGround | 4 |
| BedroomsTotal | 4 |
| Appliances | Blinds, Dishwasher, Refrigerator, Stove, Window Coverings |
| BasementDevelopment | Finished |
| BasementType | N/a (finished) |
| ConstructionStyleAttachment | Detached |
| CoolingType | Central Air Conditioning |
| ExteriorFinish | Stone, Stucco |
| FireplacePresent | Yes |
| FlooringType | Carpeted, Porcelain Tile, Hardwood, Ceramic |
| HalfBathTotal | 1 |
| HeatingFuel | Natural Gas |
| HeatingType | Forced Air |
| StoriesTotal | 2 |
| SizeInterior | 2999.975 - 3499.9705 Sqft |
| Type | House |
| UtilityWater | Municipal Water |
Parking
| Garage |
Land
| Acreage | No |
| FenceType | Fenced Yard |
| LandAmenities | Hospital, Schools |
| Sewer | Sanitary Sewer |
| SizeDepth | 90 Ft ,3 In |
| SizeFrontage | 45 Ft ,1 In |
| SizeIrregular | 45.1 X 90.3 Ft |
| SizeTotalText | 45.1 X 90.3 Ft|under 1/2 Acre |
| ZoningDescription | Residential |
Rooms
| Level | Type | Length | Width | Dimensions |
|---|---|---|---|---|
| Second Level | Bedroom 4 | 4.27 m | 3.29 m | 4.27 m x 3.29 m |
| Second Level | Other | 3.53 m | 3.04 m | 3.53 m x 3.04 m |
| Second Level | Primary Bedroom | 4.48 m | 7.58 m | 4.48 m x 7.58 m |
| Second Level | Bedroom 2 | 4.94 m | 4.63 m | 4.94 m x 4.63 m |
| Second Level | Bedroom 3 | 5.57 m | 3.04 m | 5.57 m x 3.04 m |
| Main Level | Living Room | 4.11 m | 3.35 m | 4.11 m x 3.35 m |
| Main Level | Dining Room | 4.39 m | 3.9 m | 4.39 m x 3.9 m |
| Main Level | Family Room | 5.18 m | 4.12 m | 5.18 m x 4.12 m |
| Main Level | Kitchen | 4.24 m | 2.73 m | 4.24 m x 2.73 m |
| Main Level | Library | 3.6 m | 2.84 m | 3.6 m x 2.84 m |
| Main Level | Mud Room | 1.21 m | 1.21 m | 1.21 m x 1.21 m |
https://www.realtor.ca/real-estate/27652300/418-hidden-trail-circle-s-oakville-rural-oakville
Interested?
Contact us for more information
Arun Kandhari
Salesperson
RE/MAX West Realty Inc.
96 Rexdale Blvd.
Toronto, Ontario M9W 1N7
96 Rexdale Blvd.
Toronto, Ontario M9W 1N7





