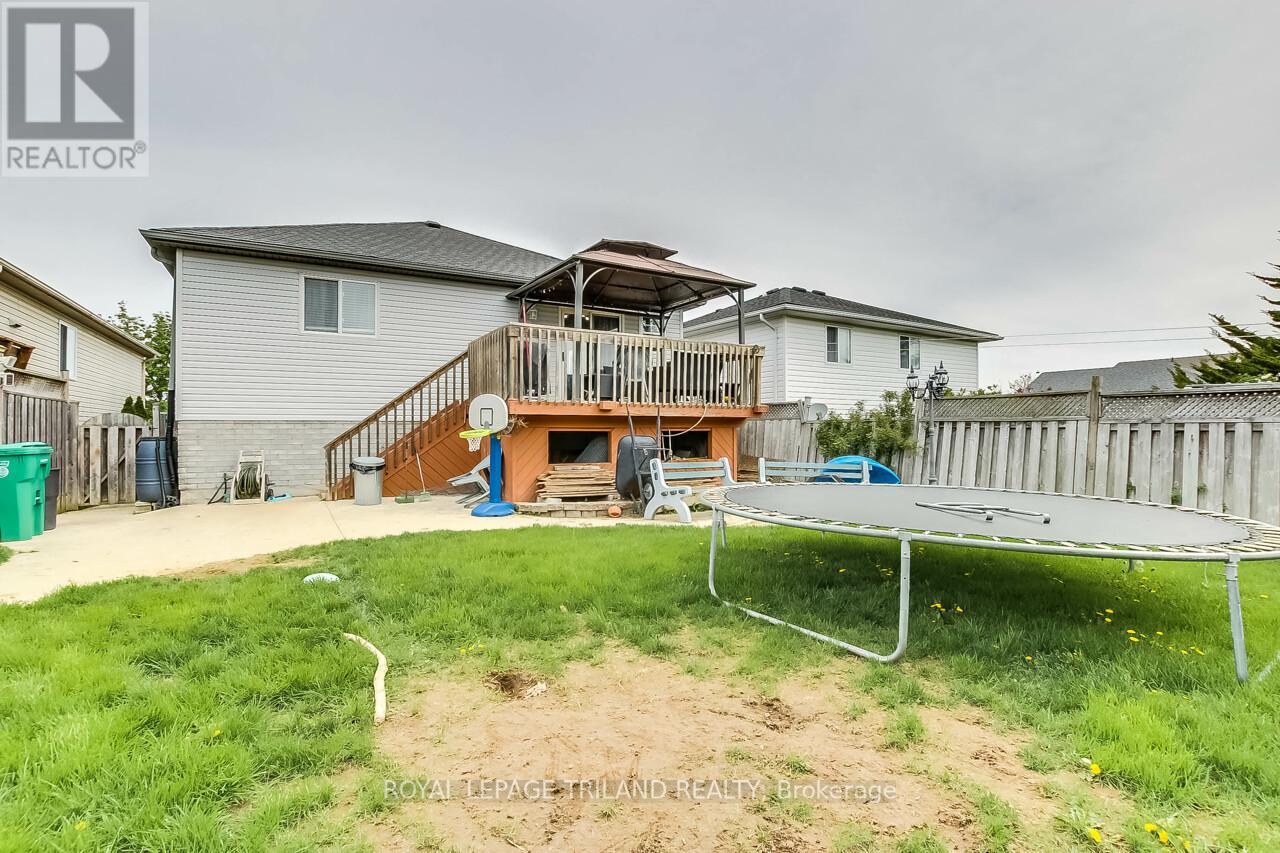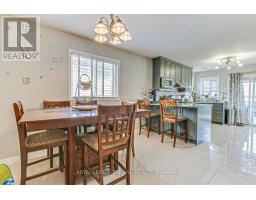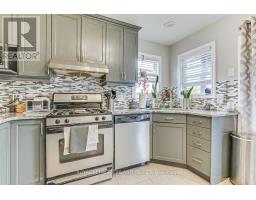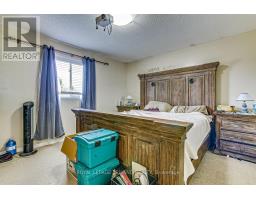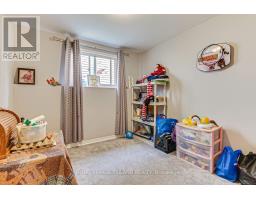5 Bedroom
2 Bathroom
1,100 - 1,500 ft2
Raised Bungalow
Central Air Conditioning
Forced Air
$599,000
Welcome to 41085 North Street, St. Thomas, located directly north of Old Lynhurst area, a 15minute drive to south London and 410 access, 10 minutes to Amazon or Volkswagon, and a 20minute drive south to the amazing beach town of Port Stanley, home of blue flag beaches and lots of fabulous dining establishments. This custom-built raised ranch is the ideal plan for a large family, or multi families. 3+3 bedrooms and two large living areas provide separate space and privacy for in-laws, or older kids while Mom, Dad, and the younger kids can call the main floor their own. An open Kitchen/Dining with beautiful solid surface counters and access directly from kitchen to an outdoor dining area also offers a variety of options for dining. Backyard is fully fenced, all set for any family pets or children to enjoy safely. Elementary school for this area is Southwold Public School, tucked nicely outside of the city, and very well known for it's great reputation throughout the years. New shingles 2018, furnace and A/C replaced in 2015, chattels include dishwasher, stove, fridge, washer and dryer, garage door opener, backyard shed, and any window coverings and associated drapery hardware now located in home. I invite you to book a private showing todayand see if this home fits your family's lifestyle. (id:50886)
Property Details
|
MLS® Number
|
X12182901 |
|
Property Type
|
Single Family |
|
Community Name
|
Rural Southwold |
|
Amenities Near By
|
Hospital, Park |
|
Community Features
|
School Bus |
|
Equipment Type
|
Water Heater |
|
Features
|
Cul-de-sac, Irregular Lot Size, Flat Site, Dry, Sump Pump |
|
Parking Space Total
|
5 |
|
Rental Equipment Type
|
Water Heater |
|
Structure
|
Deck, Porch, Shed |
|
View Type
|
City View |
Building
|
Bathroom Total
|
2 |
|
Bedrooms Above Ground
|
3 |
|
Bedrooms Below Ground
|
2 |
|
Bedrooms Total
|
5 |
|
Age
|
16 To 30 Years |
|
Appliances
|
Water Heater, Water Meter, Dishwasher, Dryer, Stove, Washer, Window Coverings, Refrigerator |
|
Architectural Style
|
Raised Bungalow |
|
Basement Development
|
Finished |
|
Basement Type
|
Full (finished) |
|
Construction Style Attachment
|
Detached |
|
Cooling Type
|
Central Air Conditioning |
|
Exterior Finish
|
Brick, Vinyl Siding |
|
Fire Protection
|
Smoke Detectors |
|
Foundation Type
|
Poured Concrete |
|
Heating Fuel
|
Natural Gas |
|
Heating Type
|
Forced Air |
|
Stories Total
|
1 |
|
Size Interior
|
1,100 - 1,500 Ft2 |
|
Type
|
House |
|
Utility Water
|
Municipal Water |
Parking
Land
|
Acreage
|
No |
|
Fence Type
|
Fenced Yard |
|
Land Amenities
|
Hospital, Park |
|
Sewer
|
Sanitary Sewer |
|
Size Depth
|
125 Ft ,8 In |
|
Size Frontage
|
39 Ft ,6 In |
|
Size Irregular
|
39.5 X 125.7 Ft ; 39.49 Ft X 125.74 Ft X 40.71 Ft X 115.8 |
|
Size Total Text
|
39.5 X 125.7 Ft ; 39.49 Ft X 125.74 Ft X 40.71 Ft X 115.8 |
|
Soil Type
|
Mixed Soil |
|
Zoning Description
|
R1 |
Rooms
| Level |
Type |
Length |
Width |
Dimensions |
|
Lower Level |
Family Room |
6.09 m |
5.48 m |
6.09 m x 5.48 m |
|
Lower Level |
Bedroom |
3.12 m |
3.04 m |
3.12 m x 3.04 m |
|
Lower Level |
Bedroom |
5.33 m |
3.12 m |
5.33 m x 3.12 m |
|
Lower Level |
Other |
5.68 m |
3.17 m |
5.68 m x 3.17 m |
|
Main Level |
Living Room |
5.74 m |
4.67 m |
5.74 m x 4.67 m |
|
Main Level |
Kitchen |
7.41 m |
3.04 m |
7.41 m x 3.04 m |
|
Main Level |
Primary Bedroom |
4.16 m |
3.65 m |
4.16 m x 3.65 m |
|
Main Level |
Bedroom |
3.09 m |
2.78 m |
3.09 m x 2.78 m |
|
Main Level |
Bedroom |
3.09 m |
2.94 m |
3.09 m x 2.94 m |
Utilities
|
Cable
|
Available |
|
Electricity
|
Installed |
|
Sewer
|
Installed |
https://www.realtor.ca/real-estate/28387467/41805-north-street-n-southwold-rural-southwold






















