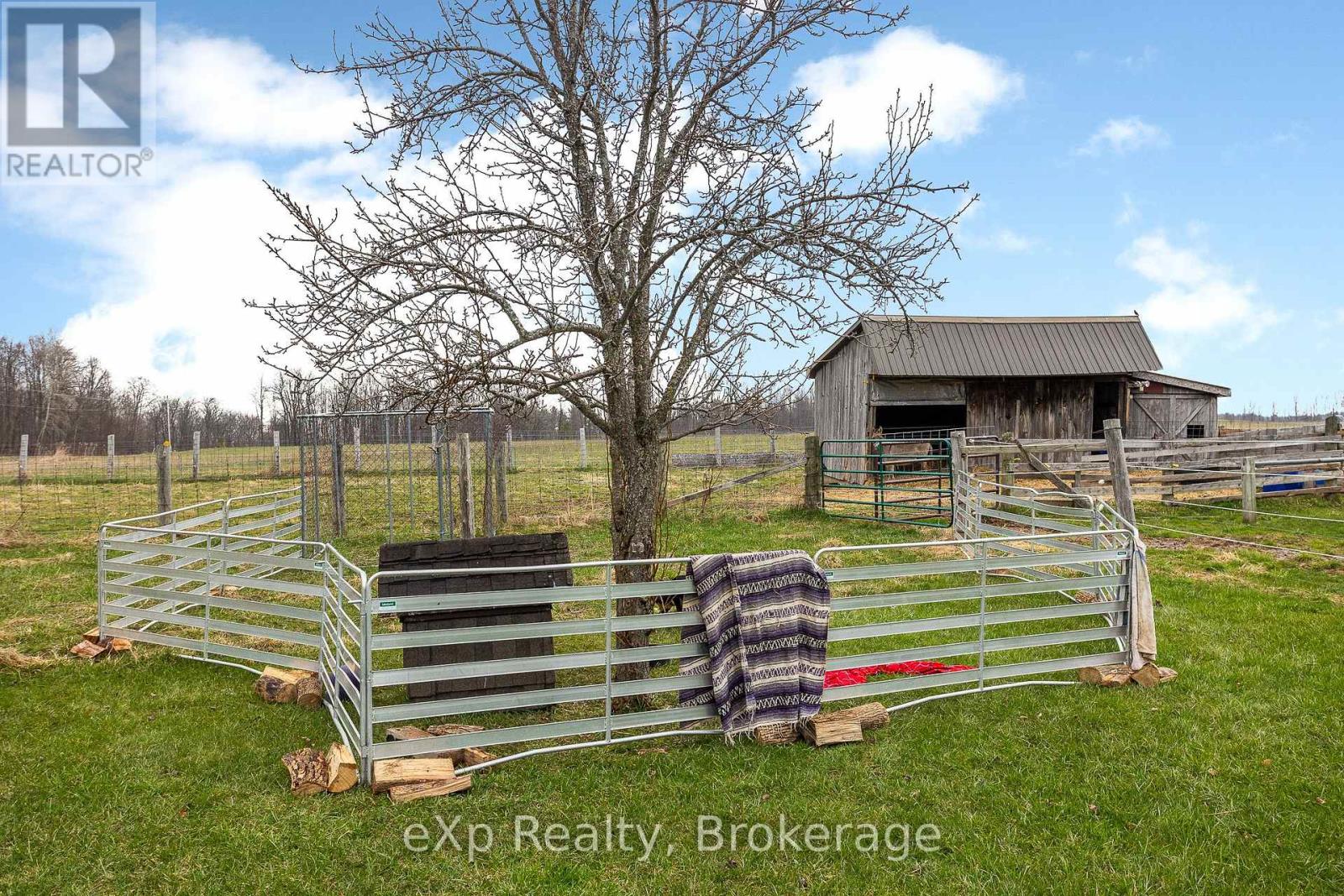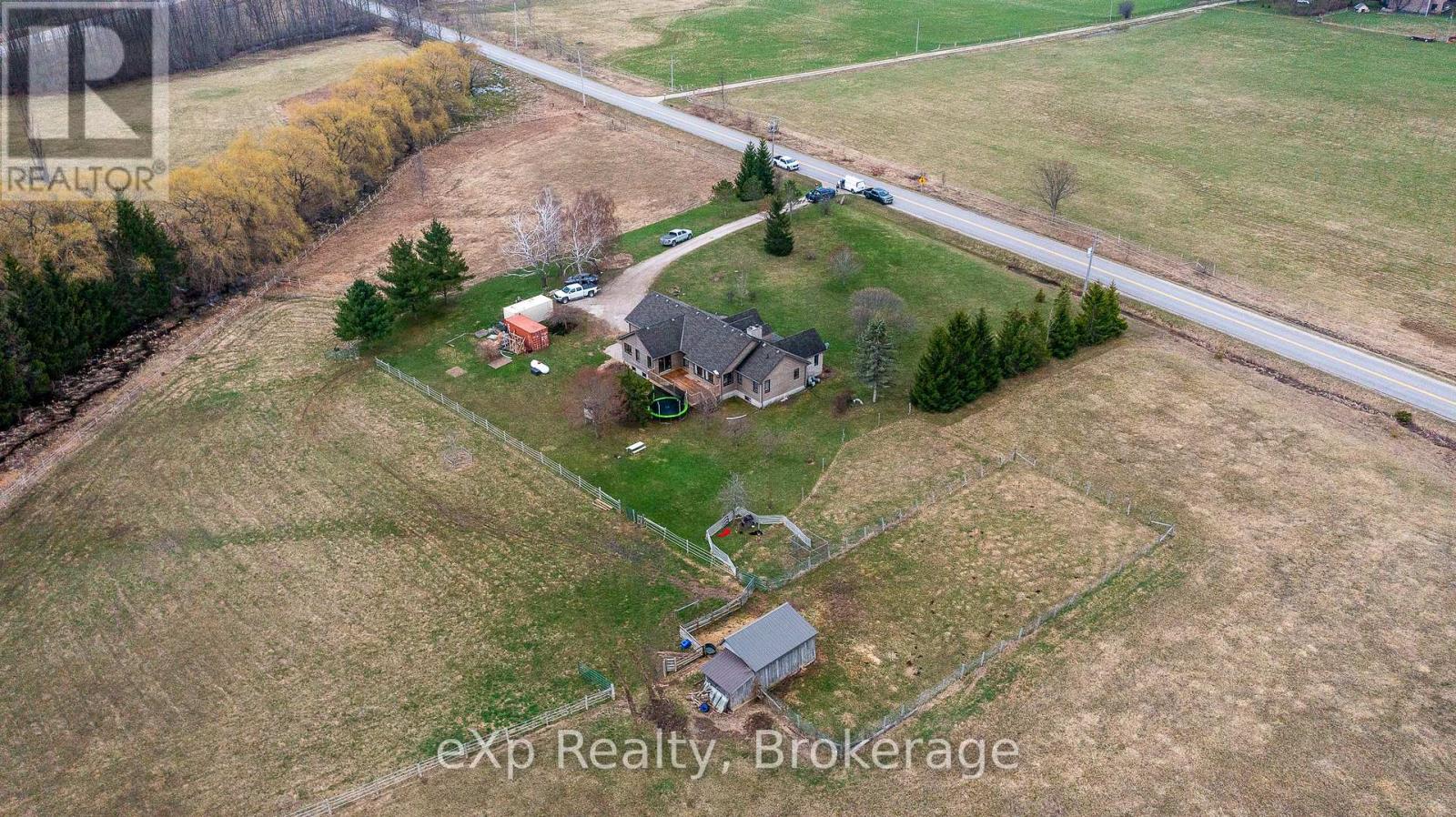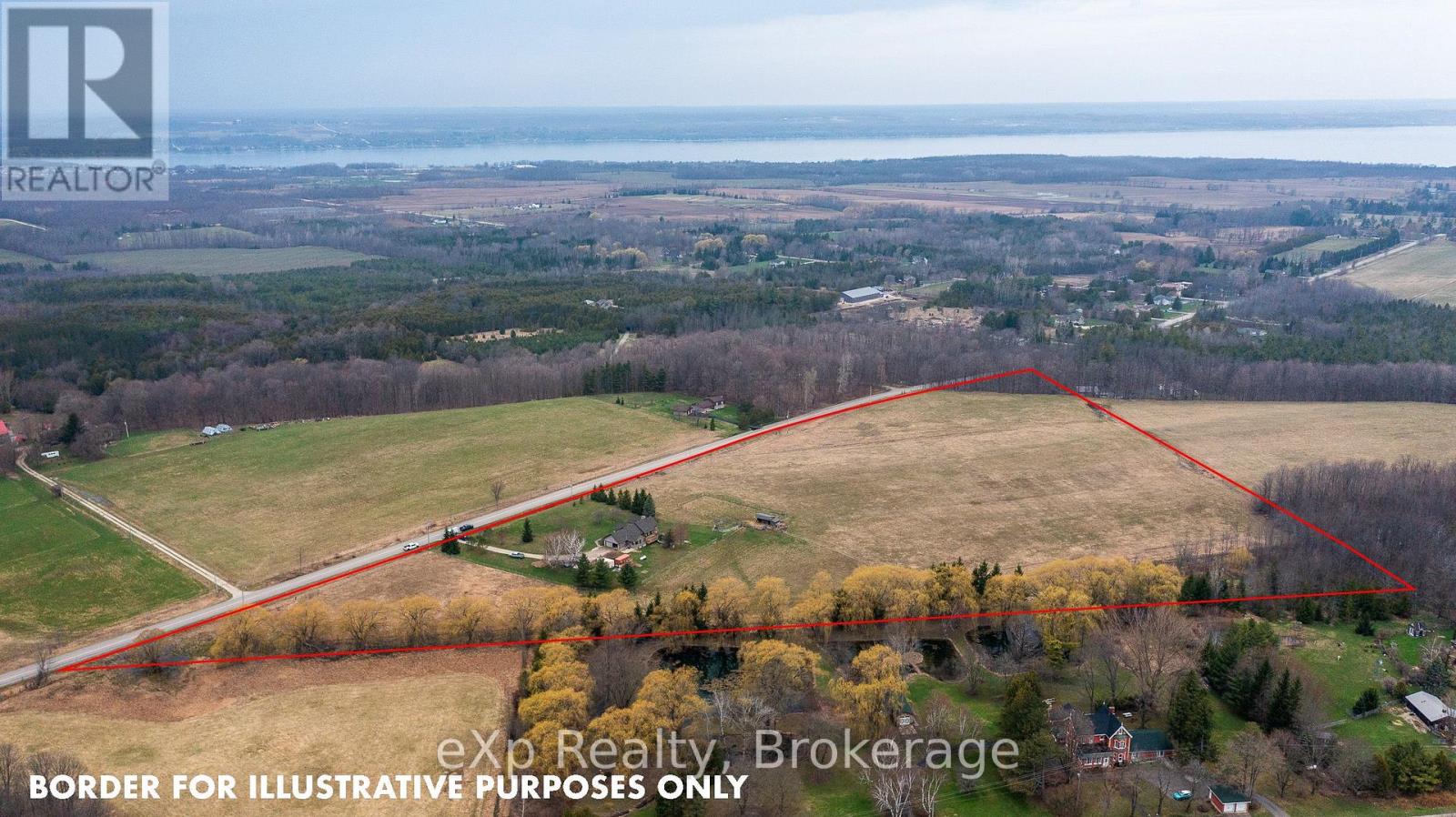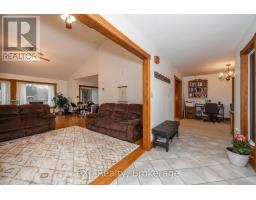418485 A Concession Meaford, Ontario N4K 5N3
$1,175,000
Welcome to this stunning country bungalow set on nearly 20 acres of rolling countryside, just 5 minutes from all the amenities of Owen Sound! Thoughtfully designed with family living in mind, this 5-bedroom, 3 full bath home features large, comfortable bedrooms including a spacious primary suite with private access to the deck and a luxurious 4-piece ensuite. The main floor showcases hardwood and tile throughout the common areas, elegant wood trim, and a custom kitchen with built-in appliances. Flooded with natural light from an abundance of large windows (many updated in 2021 and 2023), the home also includes main floor laundry and an attached 2-car garage for added convenience. Cozy up by one of two woodburning fireplaces, or enjoy the outdoors with a large deck overlooking your private hobby farm, complete with a horse/animal shelter and partial fencing. The basement offers generous family/rec rooms, awaiting your finishing touches, with a second full kitchen ideal for guests or extended family. Country charm meets comfort and space in this one-of-a-kind property! (id:50886)
Property Details
| MLS® Number | X12105558 |
| Property Type | Single Family |
| Community Name | Meaford |
| Amenities Near By | Hospital, Marina |
| Community Features | Community Centre, School Bus |
| Features | Sump Pump |
| Parking Space Total | 12 |
| Structure | Deck |
Building
| Bathroom Total | 3 |
| Bedrooms Above Ground | 3 |
| Bedrooms Total | 3 |
| Amenities | Fireplace(s) |
| Appliances | Water Heater, Cooktop, Dishwasher, Dryer, Garage Door Opener, Microwave, Oven, Stove, Washer, Refrigerator |
| Architectural Style | Bungalow |
| Basement Development | Partially Finished |
| Basement Type | Full (partially Finished) |
| Construction Style Attachment | Detached |
| Cooling Type | Central Air Conditioning |
| Exterior Finish | Stone, Wood |
| Fireplace Present | Yes |
| Fireplace Total | 2 |
| Foundation Type | Concrete |
| Heating Fuel | Propane |
| Heating Type | Forced Air |
| Stories Total | 1 |
| Size Interior | 1,500 - 2,000 Ft2 |
| Type | House |
| Utility Water | Drilled Well |
Parking
| Attached Garage | |
| Garage |
Land
| Acreage | Yes |
| Fence Type | Partially Fenced |
| Land Amenities | Hospital, Marina |
| Sewer | Septic System |
| Size Depth | 1217 Ft ,4 In |
| Size Frontage | 1875 Ft ,2 In |
| Size Irregular | 1875.2 X 1217.4 Ft |
| Size Total Text | 1875.2 X 1217.4 Ft|10 - 24.99 Acres |
| Zoning Description | A - Agricultural |
Rooms
| Level | Type | Length | Width | Dimensions |
|---|---|---|---|---|
| Basement | Recreational, Games Room | 13.13 m | 7.78 m | 13.13 m x 7.78 m |
| Basement | Bedroom | 3.98 m | 4.83 m | 3.98 m x 4.83 m |
| Basement | Kitchen | 2.24 m | 2.39 m | 2.24 m x 2.39 m |
| Basement | Bathroom | 3.09 m | 2.48 m | 3.09 m x 2.48 m |
| Basement | Bedroom | 5.13 m | 5 m | 5.13 m x 5 m |
| Basement | Utility Room | 2.17 m | 3.02 m | 2.17 m x 3.02 m |
| Basement | Cold Room | 2.87 m | 3.63 m | 2.87 m x 3.63 m |
| Main Level | Living Room | 5.35 m | 7.2 m | 5.35 m x 7.2 m |
| Main Level | Dining Room | 2.85 m | 3.11 m | 2.85 m x 3.11 m |
| Main Level | Kitchen | 3.65 m | 3.14 m | 3.65 m x 3.14 m |
| Main Level | Office | 3.29 m | 4.25 m | 3.29 m x 4.25 m |
| Main Level | Bedroom | 3.88 m | 5.43 m | 3.88 m x 5.43 m |
| Main Level | Bathroom | 2.18 m | 3.88 m | 2.18 m x 3.88 m |
| Main Level | Bedroom | 4.21 m | 4.09 m | 4.21 m x 4.09 m |
| Main Level | Bedroom | 3.11 m | 3.57 m | 3.11 m x 3.57 m |
| Main Level | Bathroom | 3.03 m | 2.41 m | 3.03 m x 2.41 m |
| Main Level | Laundry Room | 2.28 m | 5.06 m | 2.28 m x 5.06 m |
https://www.realtor.ca/real-estate/28218570/418485-a-concession-meaford-meaford
Contact Us
Contact us for more information
Jocelyne Landry
Salesperson
250-10th Street West
Owen Sound, Ontario N4K 3R3
(519) 963-7746
www.advantagerealtygreybruce.com/
Wanda Westover
Broker
www.wandawestover.com/
www.facebook.com/advantageroyalgroupowensound/
www.linkedin.com/in/wandawestover/
250-10th Street West
Owen Sound, Ontario N4K 3R3
(519) 963-7746
www.advantagerealtygreybruce.com/























































































