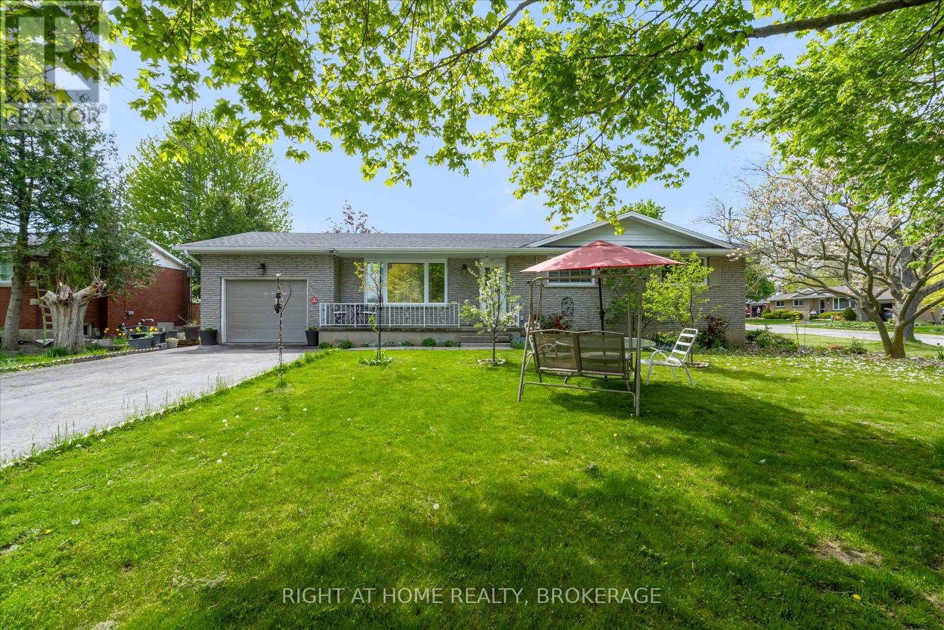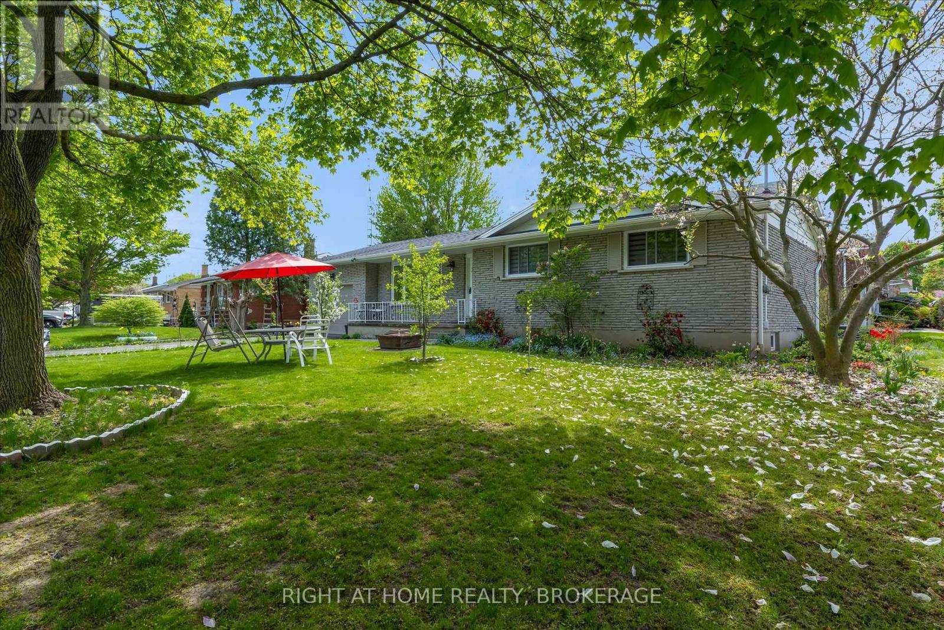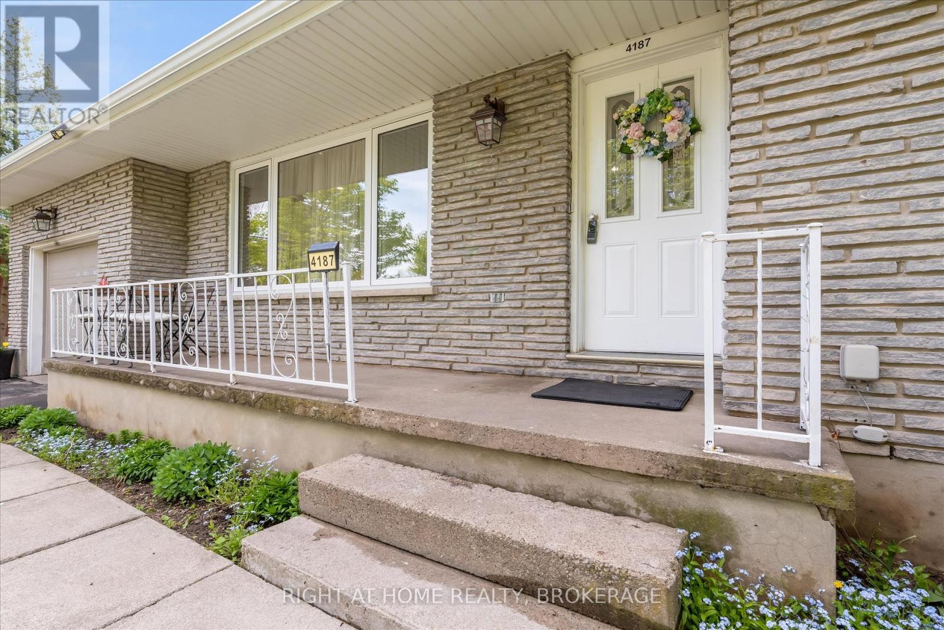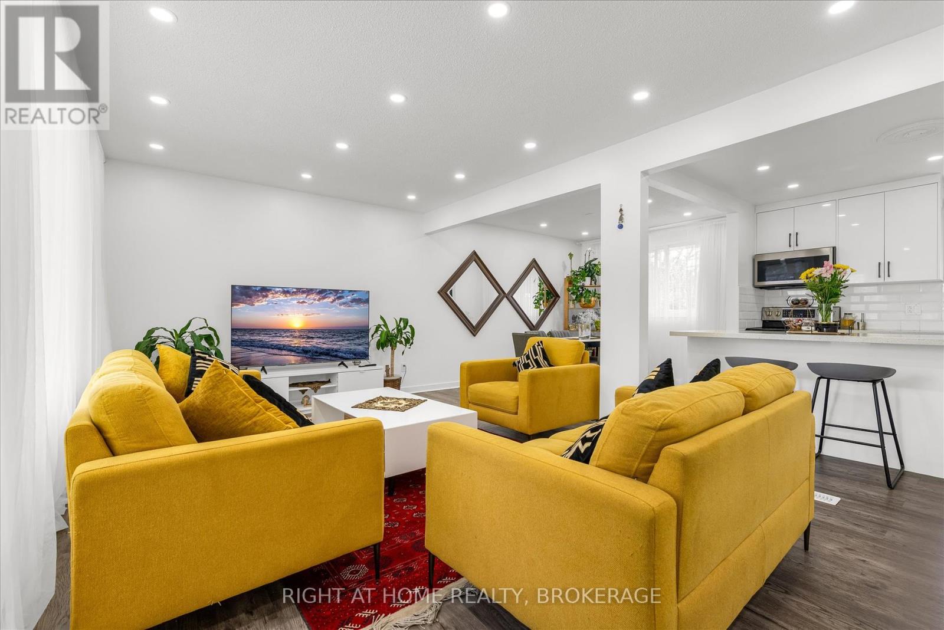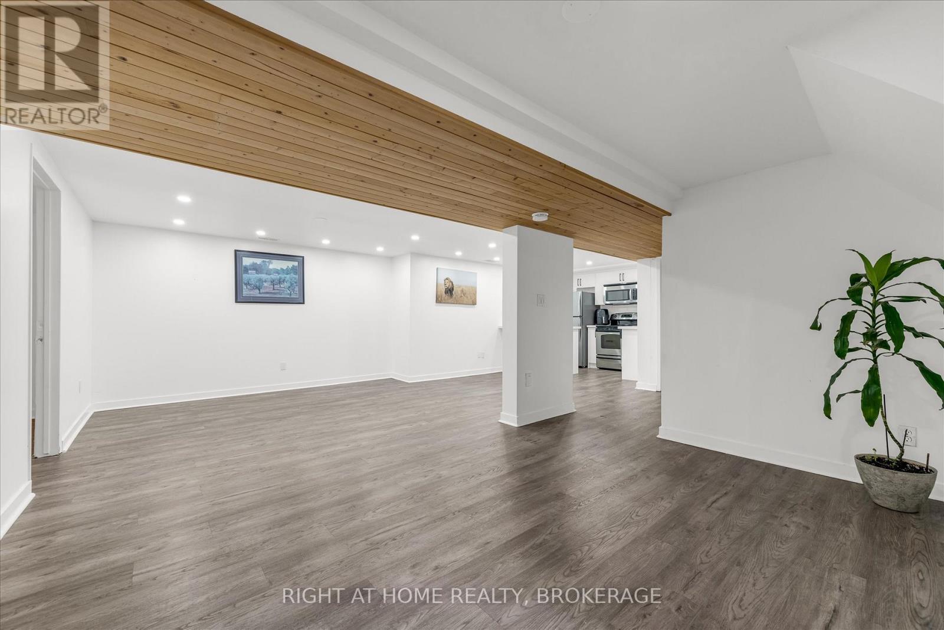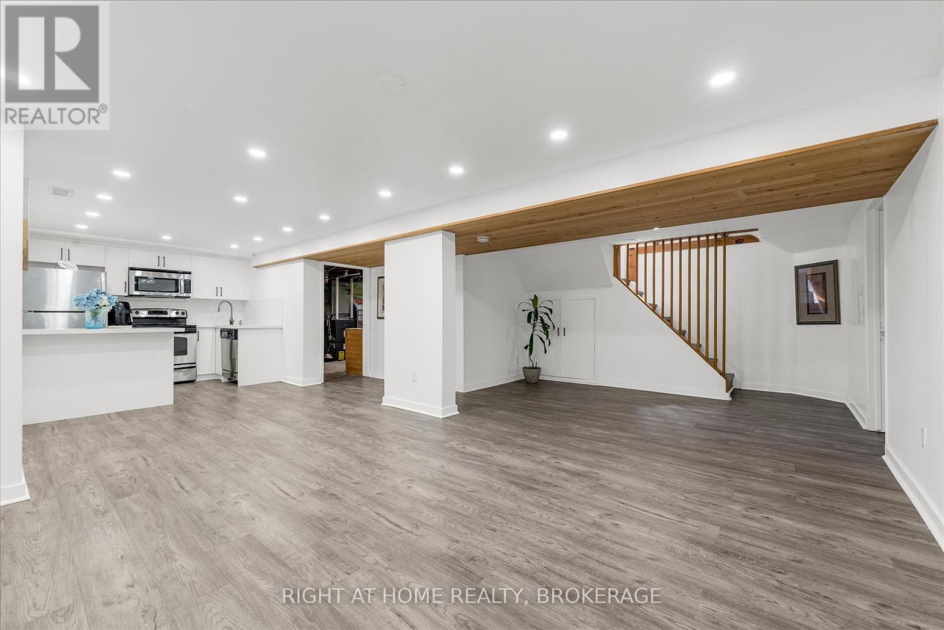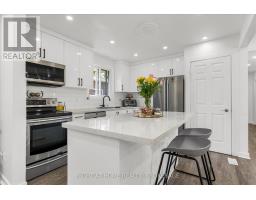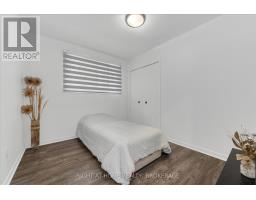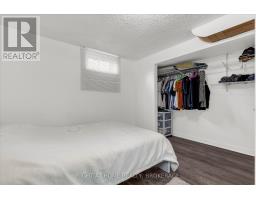4187 Highland Park Drive Lincoln, Ontario L0R 1B7
$764,999
Nestled on a generous 82 x 99 ft corner lot in the heart of Beamsville, this charming bungalow offers over 1,800 sq ft of versatile living space. Boasting 3+2 bedrooms and 2 full bathrooms, it's the perfect blend of comfort and functionality. Step inside to discover a home that's been thoughtfully updated: new windows, roof, fascia, soffits, kitchens, appliances, vinyl flooring, and pot lights all refreshed within the last three years. The finished basement, complete with a separate entrance, presents a fantastic opportunity for an in-law suite. Located in a friendly neighborhood close to schools, parks, and shopping, this property is ideal for families, investors, or anyone seeking a move-in-ready home with income potential. Don't miss out on this exceptional opportunity to own a piece of Beamsville's charm. Schedule your private showing today! (id:50886)
Property Details
| MLS® Number | X12143685 |
| Property Type | Single Family |
| Community Name | 982 - Beamsville |
| Features | Irregular Lot Size, Carpet Free, In-law Suite |
| Parking Space Total | 5 |
Building
| Bathroom Total | 2 |
| Bedrooms Above Ground | 3 |
| Bedrooms Below Ground | 2 |
| Bedrooms Total | 5 |
| Appliances | Water Heater - Tankless, Dishwasher, Dryer, Microwave, Stove, Washer, Refrigerator |
| Architectural Style | Bungalow |
| Basement Development | Finished |
| Basement Features | Separate Entrance |
| Basement Type | N/a (finished) |
| Construction Style Attachment | Detached |
| Cooling Type | Central Air Conditioning |
| Exterior Finish | Concrete, Vinyl Siding |
| Foundation Type | Concrete |
| Heating Fuel | Natural Gas |
| Heating Type | Forced Air |
| Stories Total | 1 |
| Size Interior | 1,100 - 1,500 Ft2 |
| Type | House |
| Utility Water | Municipal Water |
Parking
| Attached Garage | |
| Garage |
Land
| Acreage | No |
| Sewer | Sanitary Sewer |
| Size Depth | 99 Ft ,8 In |
| Size Frontage | 82 Ft ,7 In |
| Size Irregular | 82.6 X 99.7 Ft ; Corner Lot |
| Size Total Text | 82.6 X 99.7 Ft ; Corner Lot |
Rooms
| Level | Type | Length | Width | Dimensions |
|---|---|---|---|---|
| Basement | Bedroom 4 | 3.35 m | 3.05 m | 3.35 m x 3.05 m |
| Basement | Bedroom 5 | 3.78 m | 3.35 m | 3.78 m x 3.35 m |
| Basement | Kitchen | 2.54 m | 2.76 m | 2.54 m x 2.76 m |
| Basement | Living Room | 5.92 m | 6.2 m | 5.92 m x 6.2 m |
| Basement | Laundry Room | 3.78 m | 3.66 m | 3.78 m x 3.66 m |
| Main Level | Living Room | 4.98 m | 3.48 m | 4.98 m x 3.48 m |
| Main Level | Kitchen | 3.91 m | 3.66 m | 3.91 m x 3.66 m |
| Main Level | Dining Room | 3.35 m | 2.82 m | 3.35 m x 2.82 m |
| Main Level | Primary Bedroom | 3.96 m | 3.1 m | 3.96 m x 3.1 m |
| Main Level | Bedroom 2 | 3.58 m | 3.23 m | 3.58 m x 3.23 m |
| Main Level | Bedroom 3 | 3.05 m | 2.74 m | 3.05 m x 2.74 m |
| Main Level | Bathroom | 3.25 m | 2.44 m | 3.25 m x 2.44 m |
Contact Us
Contact us for more information
Ferdows Sadeghyar
Broker
5111 New Street, Suite 106
Burlington, Ontario L7L 1V2
(905) 637-1700
www.rightathomerealtycom/


