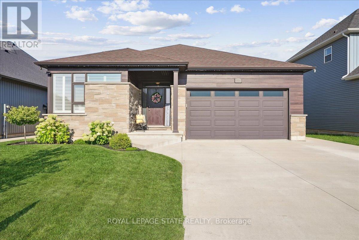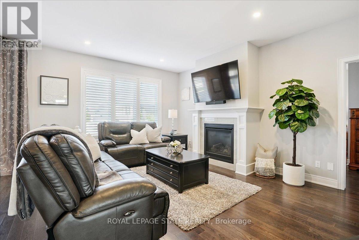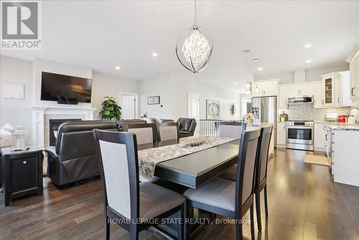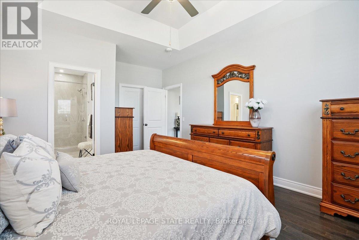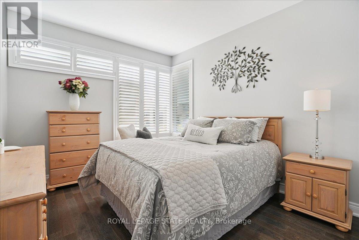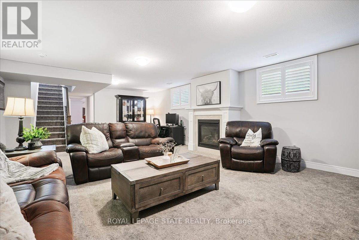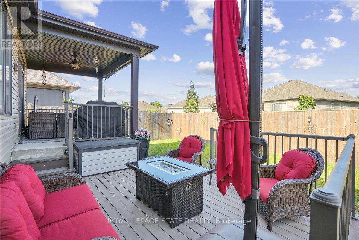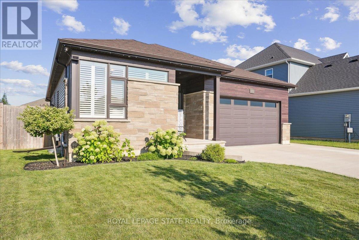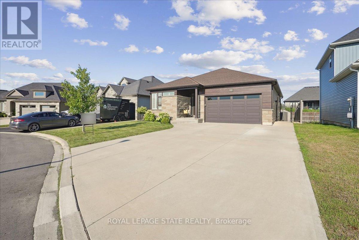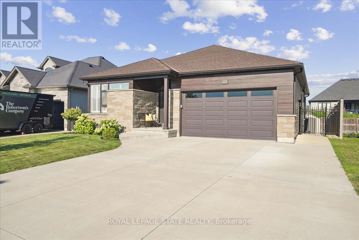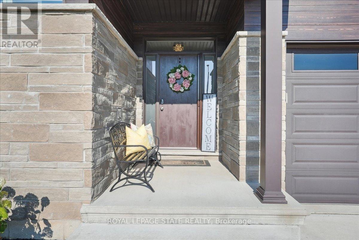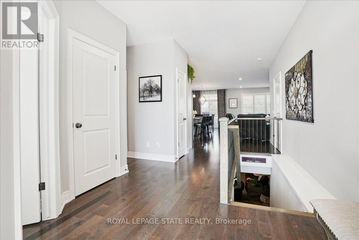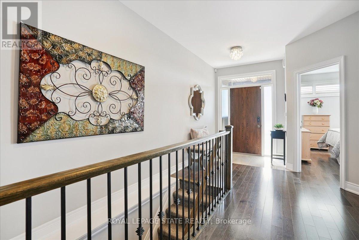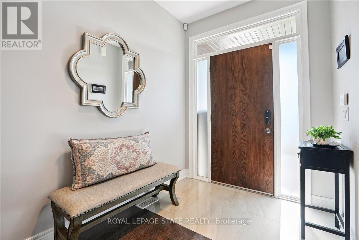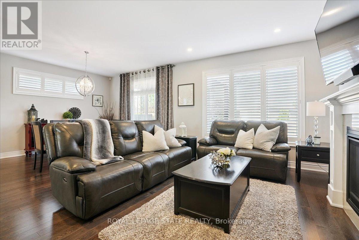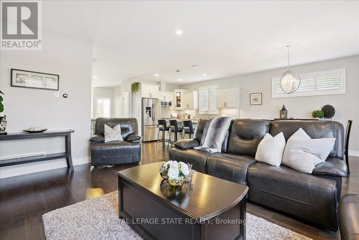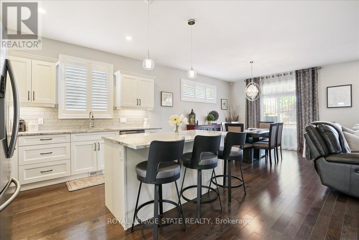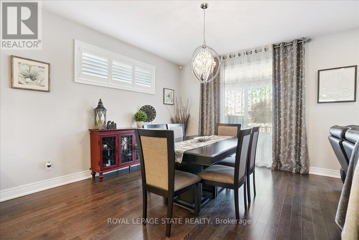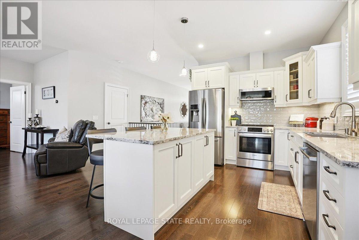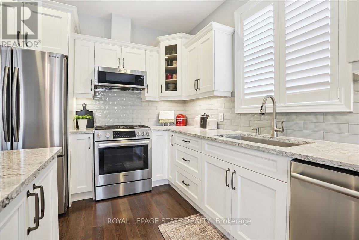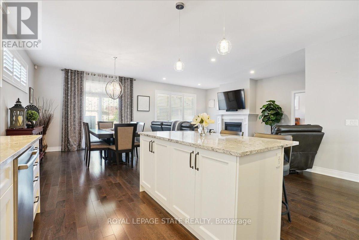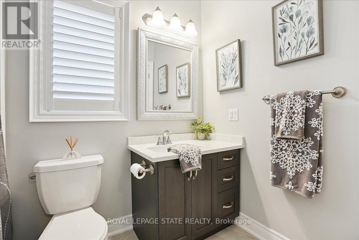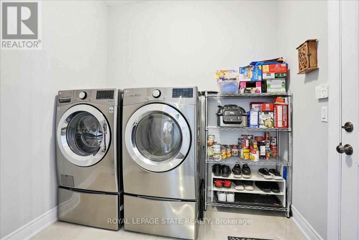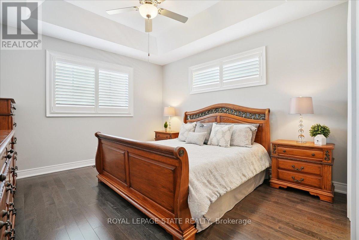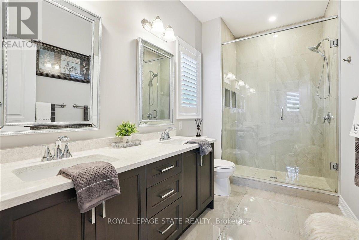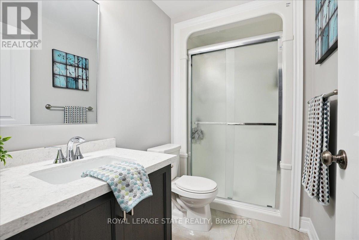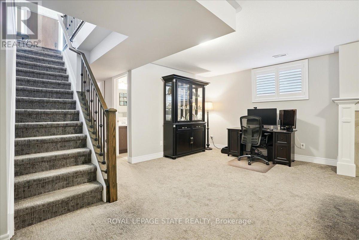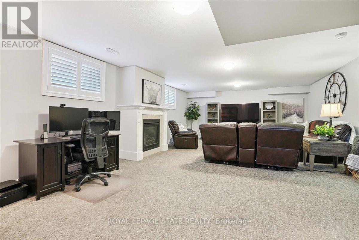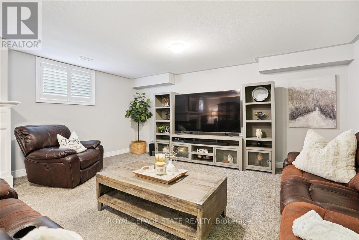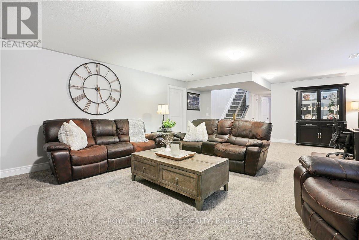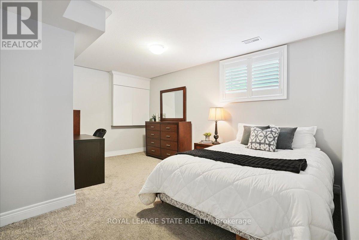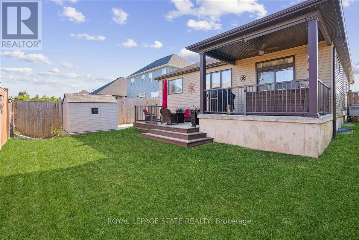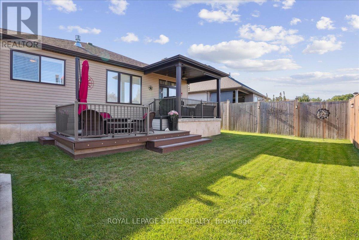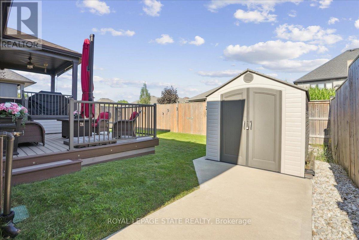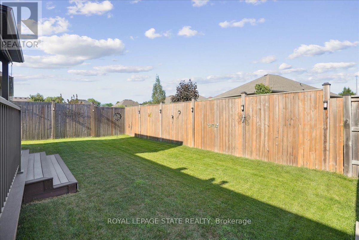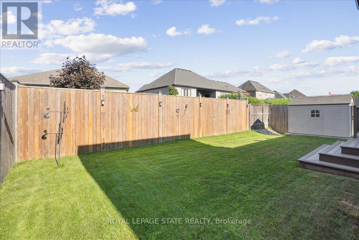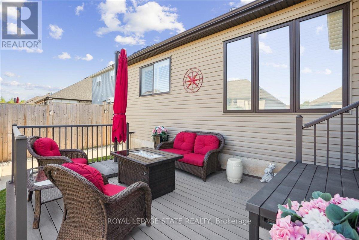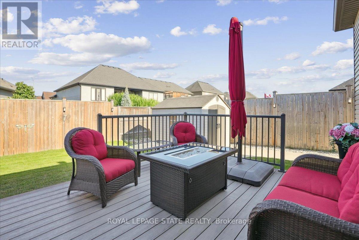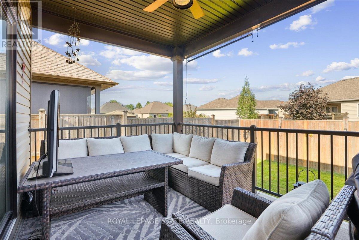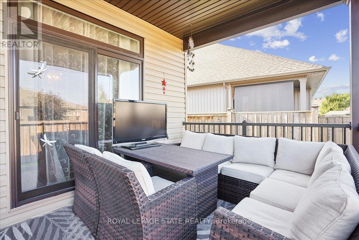4188 Village Creek Drive Fort Erie, Ontario L0S 1S0
$874,900
Fabulous 6-year-old, 1426 sqft bungalow with 2+1 BRs, 3 full baths and located in the quaint town of Stevensville, just 15 mins from Fort Erie and 25 mins from Niagara Falls. This well built home with upgrades throughout showcases engineered hardwood floors, upgraded kitchen with Cambria quartz countertops, granite sink, gorgeous 24x24 polished tiles in the foyer, baths & main floor laundry areas, California Shutters throughout, oak railings and wrought iron spindles, EV outlet roughed in, 4 car concrete drive & walkway to fully fenced backyard and more. This open concept main floor design makes entertaining a breeze with the large island and spacious dining area that walks out to covered porch and tiered composite deck. Super spacious Primary Suite with walk in closet and ensuite with double sinks and large shower. Total one floor living is a breeze with the main floor laundry/mudroom with access to the double garage. This is one that you don't want to miss! (id:50886)
Property Details
| MLS® Number | X12325684 |
| Property Type | Single Family |
| Community Name | 328 - Stevensville |
| Amenities Near By | Park, Place Of Worship |
| Community Features | School Bus |
| Equipment Type | Water Heater, Water Heater - Tankless |
| Features | Irregular Lot Size, Conservation/green Belt, Sump Pump |
| Parking Space Total | 6 |
| Rental Equipment Type | Water Heater, Water Heater - Tankless |
| Structure | Deck, Porch, Shed |
Building
| Bathroom Total | 3 |
| Bedrooms Above Ground | 2 |
| Bedrooms Below Ground | 1 |
| Bedrooms Total | 3 |
| Age | 6 To 15 Years |
| Amenities | Fireplace(s) |
| Appliances | Garage Door Opener Remote(s), Water Meter, Dishwasher, Dryer, Garage Door Opener, Microwave, Stove, Washer, Refrigerator |
| Architectural Style | Bungalow |
| Basement Development | Partially Finished |
| Basement Type | Full (partially Finished) |
| Construction Style Attachment | Detached |
| Cooling Type | Central Air Conditioning |
| Exterior Finish | Stone, Vinyl Siding |
| Fireplace Present | Yes |
| Fireplace Total | 2 |
| Foundation Type | Poured Concrete |
| Heating Fuel | Natural Gas |
| Heating Type | Forced Air |
| Stories Total | 1 |
| Size Interior | 1,100 - 1,500 Ft2 |
| Type | House |
| Utility Water | Municipal Water |
Parking
| Attached Garage | |
| Garage |
Land
| Acreage | No |
| Fence Type | Fully Fenced |
| Land Amenities | Park, Place Of Worship |
| Landscape Features | Lawn Sprinkler |
| Sewer | Sanitary Sewer |
| Size Depth | 97 Ft ,9 In |
| Size Frontage | 54 Ft ,1 In |
| Size Irregular | 54.1 X 97.8 Ft ; Refer To Geo |
| Size Total Text | 54.1 X 97.8 Ft ; Refer To Geo |
| Zoning Description | R2-553 |
Rooms
| Level | Type | Length | Width | Dimensions |
|---|---|---|---|---|
| Basement | Family Room | 6.76 m | 5.28 m | 6.76 m x 5.28 m |
| Basement | Bedroom | 4.72 m | 3.78 m | 4.72 m x 3.78 m |
| Main Level | Kitchen | 3.61 m | 5.28 m | 3.61 m x 5.28 m |
| Main Level | Living Room | 5.31 m | 3.96 m | 5.31 m x 3.96 m |
| Main Level | Dining Room | 4.19 m | 3.35 m | 4.19 m x 3.35 m |
| Main Level | Primary Bedroom | 3.81 m | 3.89 m | 3.81 m x 3.89 m |
| Main Level | Bedroom | 3.96 m | 3.1 m | 3.96 m x 3.1 m |
Contact Us
Contact us for more information
E. Martin Mazza
Salesperson
www.changeyourhome.ca/
115 Highway 8 #102
Stoney Creek, Ontario L8G 1C1
(905) 662-6666
(905) 662-2227
www.royallepagestate.ca/
Cyndi Love
Broker
115 Highway 8 #102
Stoney Creek, Ontario L8G 1C1
(905) 662-6666
(905) 662-2227
www.royallepagestate.ca/

