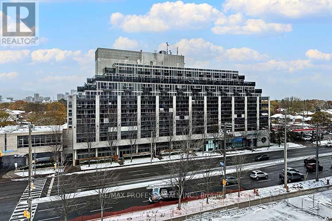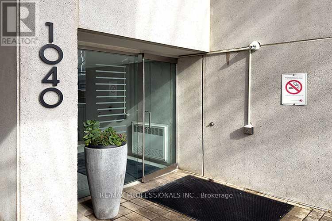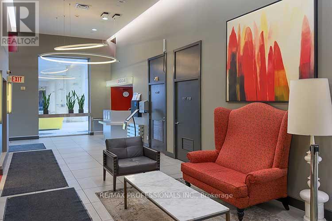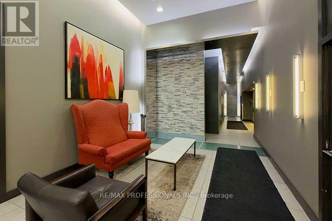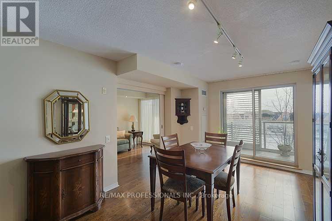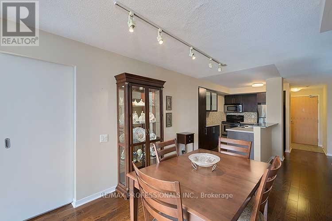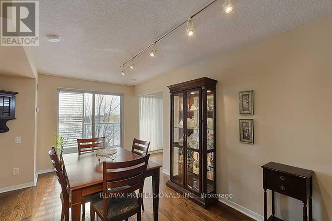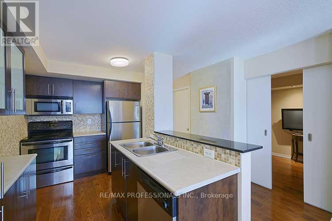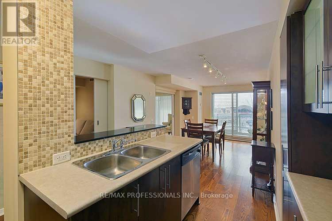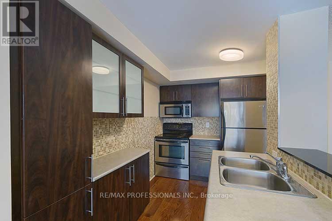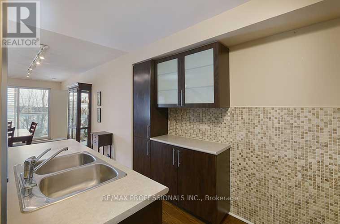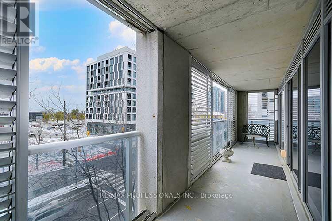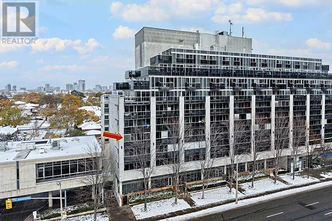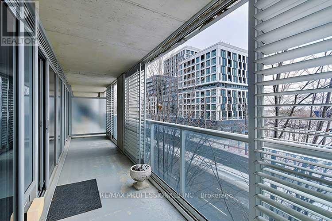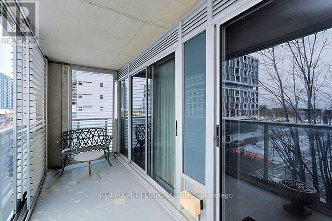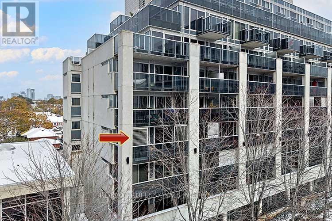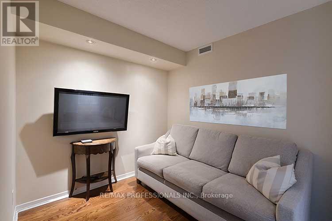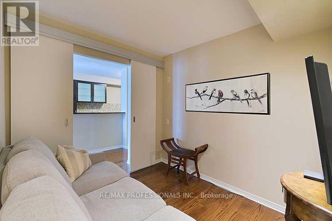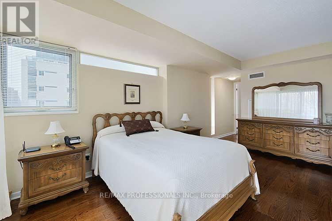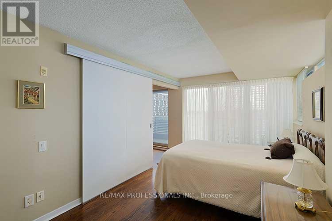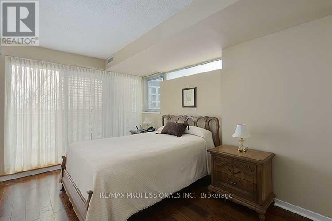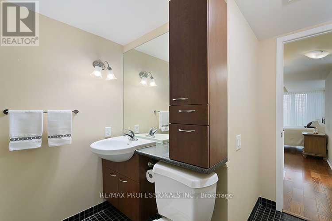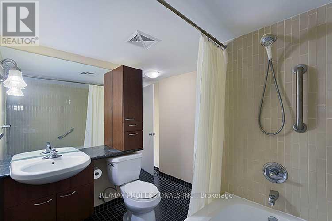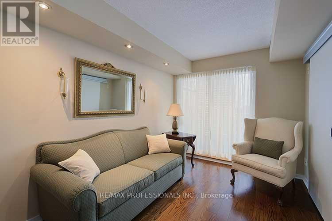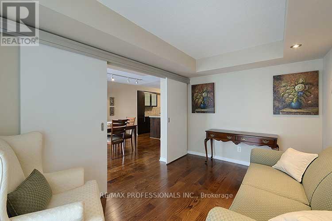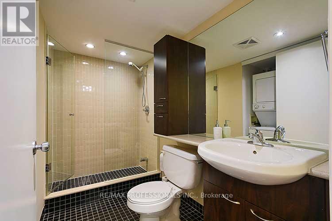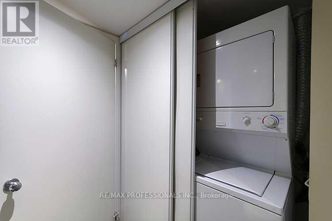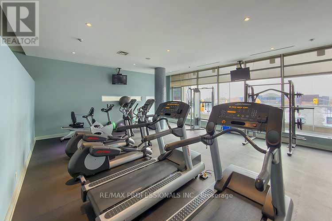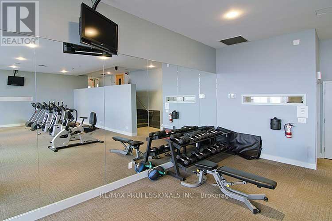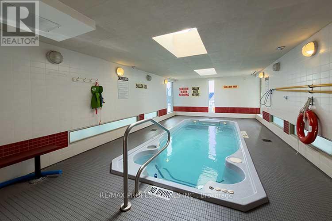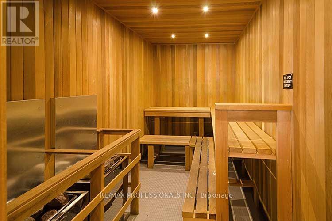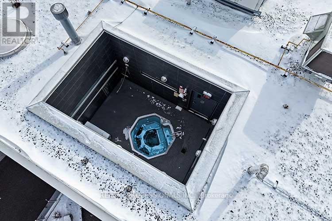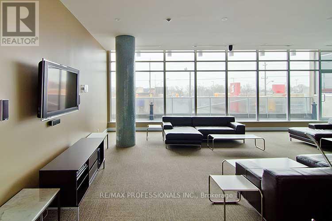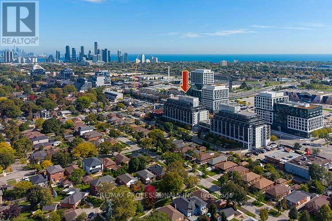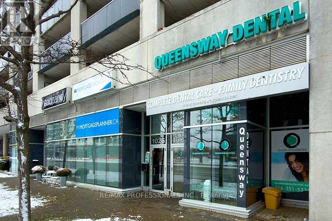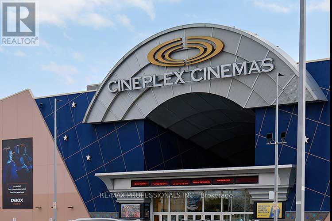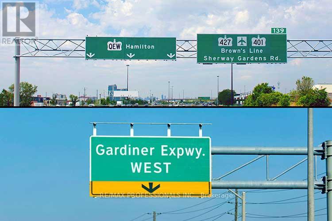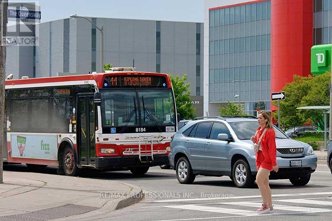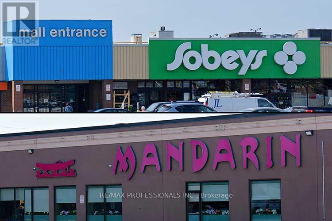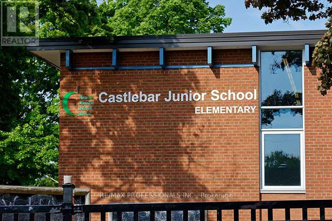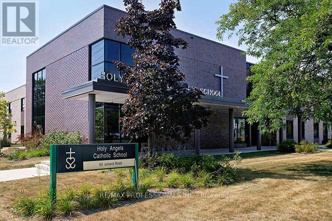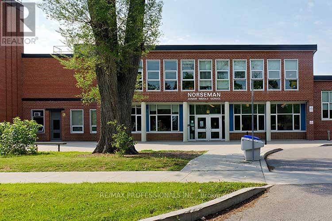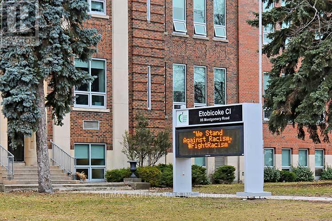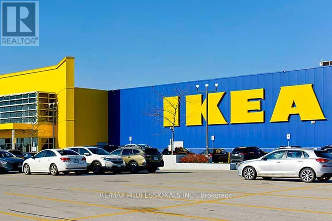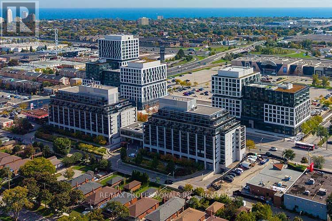419 - 1040 The Queensway Avenue Toronto, Ontario M8Z 0A7
$718,000Maintenance, Heat, Parking, Water, Insurance, Common Area Maintenance
$845 Monthly
Maintenance, Heat, Parking, Water, Insurance, Common Area Maintenance
$845 MonthlyWelcome to Loggia condos on The Queensway! Spacious and bright 2 plus den approx 1000 sq ft plus 173 sq ft balcony! Desirable southwest corner suite with floor to ceiling windows! 3 walkouts to a large balcony outfitted with aluminum louvered shutters that create privacy and shelter for multi-season use! Open concept kitchen allows for easy flow with the living and dining areas. Primary Bedroom can fit a king sized bed! Huge walk-in closet and private 4 piece bath with a window! Versatile layout! The Second bedroom is currently set up as a living room. The Cozy den with pocket doors would also make a great office or extra bedroom. Lots of storage space! Locker is conveniently next to the underground parking space. Enjoy the great amenities- gym, Indoor lap pool, Sauna, Hot tub and Party Room! Concierge and Underground visitor parking. Ideal location near Cineplex Theatres, IKEA, Costco, many unique restaurants and neighbourhood shops, with easy highway access to downtown or Pearson. TTC practically at your door! New Longos opening soon nearby. Proposed park and more retail coming across the street! (id:50886)
Property Details
| MLS® Number | W12538618 |
| Property Type | Single Family |
| Neigbourhood | Islington-City Centre West |
| Community Name | Islington-City Centre West |
| Amenities Near By | Public Transit |
| Community Features | Pets Allowed With Restrictions |
| Features | Balcony, Carpet Free |
| Parking Space Total | 1 |
Building
| Bathroom Total | 2 |
| Bedrooms Above Ground | 2 |
| Bedrooms Below Ground | 1 |
| Bedrooms Total | 3 |
| Amenities | Security/concierge, Exercise Centre, Party Room, Sauna, Visitor Parking, Storage - Locker |
| Appliances | Dryer, Microwave, Stove, Washer, Window Coverings, Refrigerator |
| Basement Type | None |
| Cooling Type | Central Air Conditioning |
| Exterior Finish | Concrete |
| Flooring Type | Hardwood |
| Heating Fuel | Natural Gas |
| Heating Type | Forced Air |
| Size Interior | 1,000 - 1,199 Ft2 |
| Type | Apartment |
Parking
| Underground | |
| Garage |
Land
| Acreage | No |
| Land Amenities | Public Transit |
| Landscape Features | Landscaped |
Rooms
| Level | Type | Length | Width | Dimensions |
|---|---|---|---|---|
| Flat | Living Room | 4.96 m | 3.07 m | 4.96 m x 3.07 m |
| Flat | Dining Room | 4.96 m | 3.07 m | 4.96 m x 3.07 m |
| Flat | Kitchen | 3.47 m | 3.3 m | 3.47 m x 3.3 m |
| Flat | Primary Bedroom | 4.92 m | 2.86 m | 4.92 m x 2.86 m |
| Flat | Bedroom 2 | 3.94 m | 2.6 m | 3.94 m x 2.6 m |
| Flat | Den | 2.62 m | 2.42 m | 2.62 m x 2.42 m |
Contact Us
Contact us for more information
Gail Pennington
Salesperson
www.teampennington.ca/
4242 Dundas St W Unit 9
Toronto, Ontario M8X 1Y6
(416) 236-1241
(416) 231-0563
Brian Pennington
Broker
www.teampennington.ca/
4242 Dundas St W Unit 9
Toronto, Ontario M8X 1Y6
(416) 236-1241
(416) 231-0563

